Idées déco de salles de séjour avec un mur bleu et un sol en bois brun
Trier par :
Budget
Trier par:Populaires du jour
61 - 80 sur 2 012 photos
1 sur 3
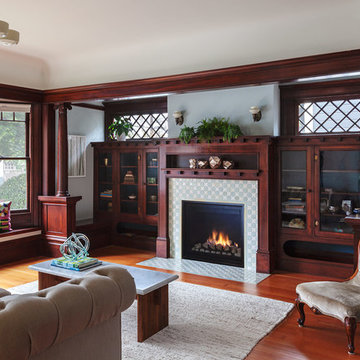
Photo By: Michele Lee Wilson
Réalisation d'une salle de séjour tradition avec une bibliothèque ou un coin lecture, un mur bleu, un sol en bois brun, une cheminée standard et un manteau de cheminée en carrelage.
Réalisation d'une salle de séjour tradition avec une bibliothèque ou un coin lecture, un mur bleu, un sol en bois brun, une cheminée standard et un manteau de cheminée en carrelage.
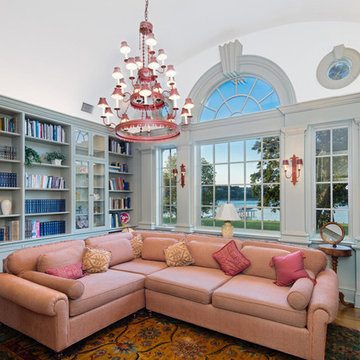
Cette image montre une salle de séjour traditionnelle fermée avec une bibliothèque ou un coin lecture, un mur bleu, un sol en bois brun et un sol marron.
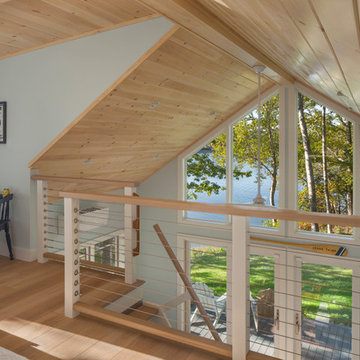
View from the loft. Stainless steel cable rails were used at the loft edge to mimic the look of the exterior railing at the deck. Pine covers the cathedral ceiling.
Photo by Anthony Crisafulli Photography
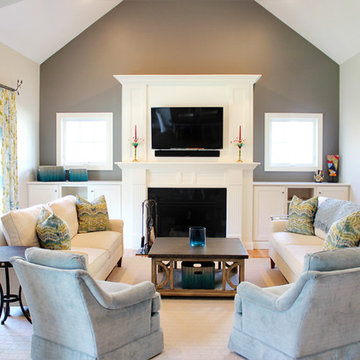
Plush, comfortable couches and chairs are from C.R. Laine.
Idées déco pour une grande salle de séjour classique ouverte avec un mur bleu, un sol en bois brun et un téléviseur fixé au mur.
Idées déco pour une grande salle de séjour classique ouverte avec un mur bleu, un sol en bois brun et un téléviseur fixé au mur.
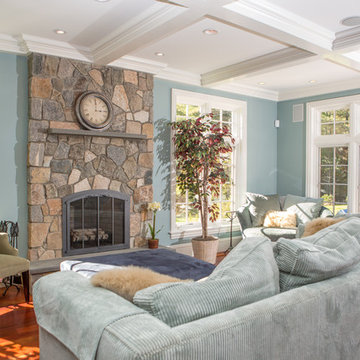
Boston Blend Mosaic thin stone veneer can set the theme for your entire home. This New England home uses copper accents against olive siding and white trim. All of these features compliment the natural mix of colors in the Boston Blend.
Carry the New England theme throughout the property by covering the cement foundation with the same stone veneer.
Bring those natural elements inside to your kitchen or fireplace for a touch of elegance. Here, the stone was used to add architectural interest and old world charm to a modern kitchen. The fireplace and chimney were also faced with the Boston Blend Mosaic thin stone veneer.
To fish the project, outdoor entertainment areas including fire pit, seating, and outdoor fireplace create the perfect setting for summer fun.
Visit www.stoneyard.com/955 for more photos and video.

We designed the layout of this home around family. The pantry room was transformed into a beautiful, peaceful home office with a cozy corner for the family dog. The living room was redesigned to accommodate the family’s playful pursuits. We designed a stylish outdoor bathroom space to avoid “inside-the-house” messes. The kitchen with a large island and added breakfast table create a cozy space for warm family gatherings.
---Project designed by Courtney Thomas Design in La Cañada. Serving Pasadena, Glendale, Monrovia, San Marino, Sierra Madre, South Pasadena, and Altadena.
For more about Courtney Thomas Design, see here: https://www.courtneythomasdesign.com/
To learn more about this project, see here:
https://www.courtneythomasdesign.com/portfolio/family-friendly-colonial/

This modern home was completely open concept so it was great to create a room at the front of the house that could be used as a media room for the kids. We had custom draperies made, chose dark moody walls and some black and white photography for art. This space is comfortable and stylish and functions well for this family of four.
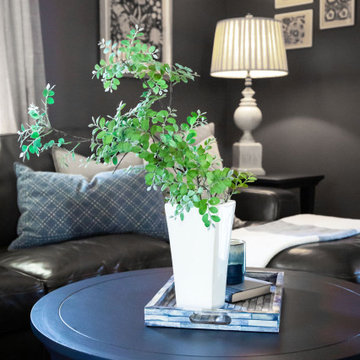
Using an existing sectional sofa and removing the corner piece created the U-shaped sofa. Adding blue and white decor finished the space and created a comfy place for the family.
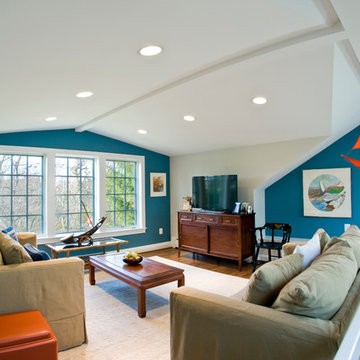
Pak Cheung
The only way to create an open, light-filled living space was to construct dormers in the roofline. Our designer opted for two—one large gable dormer on the front of the house and a smaller shed dormer on the back roof. The choice of paint color added bright and playful feel to the space.
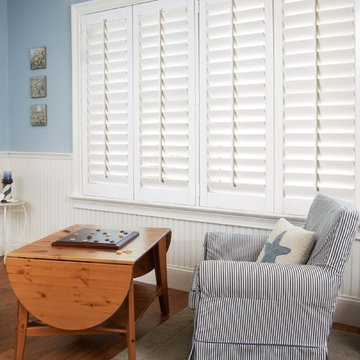
Here’s a solution for tilt-in windows: These shutters showcase an outside mounted frame—mounted on the wall around the window so the windows can tilt in for cleaning.
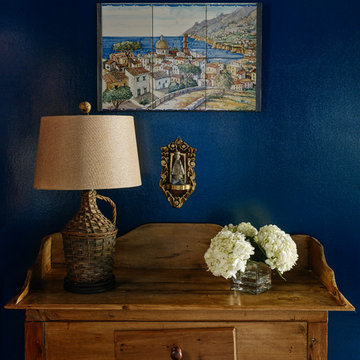
combining antiques with travel collections from around the world adding charm to a den
Chris Edwards
Exemple d'une salle de séjour chic fermée et de taille moyenne avec une bibliothèque ou un coin lecture, un mur bleu, un sol en bois brun, un téléviseur fixé au mur et aucune cheminée.
Exemple d'une salle de séjour chic fermée et de taille moyenne avec une bibliothèque ou un coin lecture, un mur bleu, un sol en bois brun, un téléviseur fixé au mur et aucune cheminée.
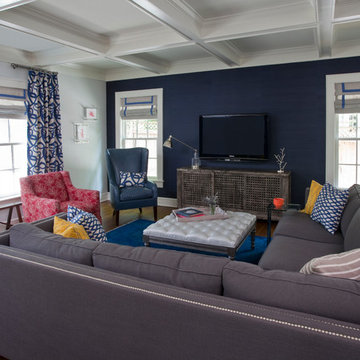
This transitional family space features antiques, as well as custom made and ready-made pieces to create a one of a kind look. And here you go - sectionals can be the right choice if well proportioned and accessorized correctly. The nailhead trim on this modular sectional really ups the glam factor!
Photography by: Christina Wedge.

Giovanni Photography, Naples, Florida
Inspiration pour une salle de séjour traditionnelle de taille moyenne et fermée avec un mur bleu, un téléviseur dissimulé, un sol en bois brun, une cheminée standard, un manteau de cheminée en métal et un sol beige.
Inspiration pour une salle de séjour traditionnelle de taille moyenne et fermée avec un mur bleu, un téléviseur dissimulé, un sol en bois brun, une cheminée standard, un manteau de cheminée en métal et un sol beige.

For the painted brick wall, we decided to keep the decor fairly natural with pops of color via the plants and texture via the woven elements. Having the T.V. on the mantel place wasn’t ideal but it was practical. As mentioned, this is the where the family gathers to read, watch T.V. and to live life. The T.V. had to stay. Ideally, we had hoped to offset the T.V. a bit from the fireplace instead of having it directly above it but again functionality ruled over aesthetic as the cables only went so far. We made up for it by creating visual interest through Rebecca’s unique collection of pieces.

Living Room:
Our customer wanted to update the family room and the kitchen of this 1970's splanch. By painting the brick wall white and adding custom built-ins we brightened up the space. The decor reflects our client's love for color and a bit of asian style elements. We also made sure that the sitting was not only beautiful, but very comfortable and durable. The sofa and the accent chairs sit very comfortably and we used the performance fabrics to make sure they last through the years. We also wanted to highlight the art collection which the owner curated through the years.
Kithen:
We enlarged the kitchen by removing a partition wall that divided it from the dining room and relocated the entrance. Our goal was to create a warm and inviting kitchen, therefore we selected a mellow, neutral palette. The cabinets are soft Irish Cream as opposed to a bright white. The mosaic backsplash makes a statement, but remains subtle through its beige tones. We selected polished brass for the hardware, as well as brass and warm metals for the light fixtures which emit a warm and cozy glow.
For beauty and practicality, we used quartz for the working surface countertops and for the island we chose a sophisticated leather finish marble with strong movement and gold inflections. Because of our client’s love for Asian influences, we selected upholstery fabric with an image of a dragon, chrysanthemums to mimic Japanese textiles, and red accents scattered throughout.
Functionality, aesthetics, and expressing our clients vision was our main goal.
Photography: Jeanne Calarco, Context Media Development
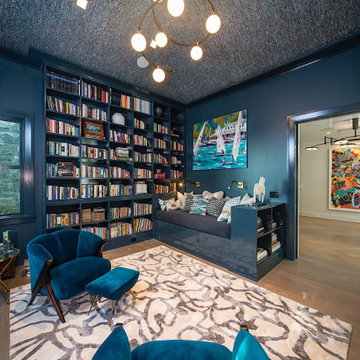
Cette photo montre une salle de séjour tendance avec une bibliothèque ou un coin lecture, un mur bleu et un sol en bois brun.
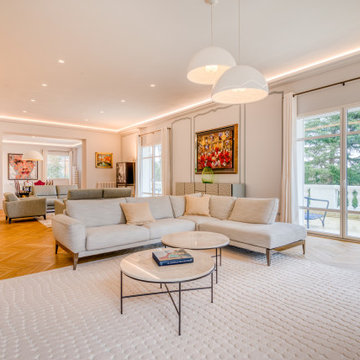
Réalisation d'une très grande salle de séjour minimaliste fermée avec un mur bleu, un sol en bois brun et un téléviseur indépendant.
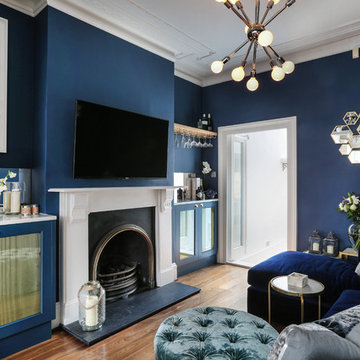
Alex Maguire Photography
Cette photo montre une salle de séjour éclectique fermée avec un bar de salon, un mur bleu, un sol en bois brun, une cheminée standard et un téléviseur fixé au mur.
Cette photo montre une salle de séjour éclectique fermée avec un bar de salon, un mur bleu, un sol en bois brun, une cheminée standard et un téléviseur fixé au mur.
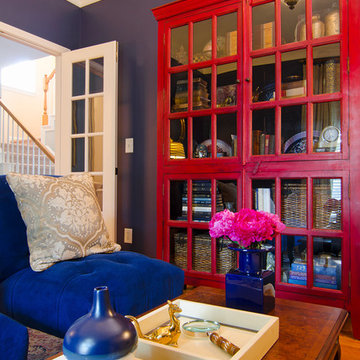
Craig McCausland
Réalisation d'une petite salle de séjour tradition fermée avec une bibliothèque ou un coin lecture, un mur bleu, un sol en bois brun et aucun téléviseur.
Réalisation d'une petite salle de séjour tradition fermée avec une bibliothèque ou un coin lecture, un mur bleu, un sol en bois brun et aucun téléviseur.

One large gathering space was created by removing the wall and combining the living and family rooms. The Colonial-style fireplace was transformed into a Pinterest-worthy feature by removing an adjoining closet, and adding a custom mantel and floating shelves. The shiplap treated wall pops with a coat of Glidden "Puddle Jumper."
Idées déco de salles de séjour avec un mur bleu et un sol en bois brun
4