Idées déco de salles de séjour avec un mur gris et du lambris
Trier par :
Budget
Trier par:Populaires du jour
61 - 80 sur 125 photos
1 sur 3
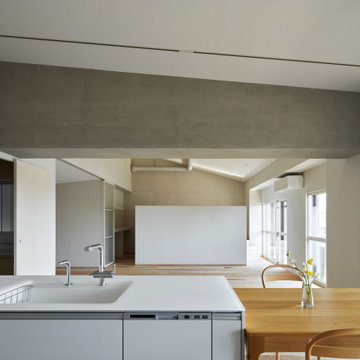
天井高さや勾配の違う場所、明るい場所や暗い場所、物見台のように少し高くなっている場所、様々な場所がある。
家族が好きな場所を見つけて思い思いに過ごせる上、目の届く距離におり、どことなくつながりを感じながら生活できる。
Idée de décoration pour une grande salle de séjour nordique ouverte avec une bibliothèque ou un coin lecture, un mur gris, parquet clair, aucune cheminée, un téléviseur fixé au mur, un sol beige, un plafond voûté et du lambris.
Idée de décoration pour une grande salle de séjour nordique ouverte avec une bibliothèque ou un coin lecture, un mur gris, parquet clair, aucune cheminée, un téléviseur fixé au mur, un sol beige, un plafond voûté et du lambris.
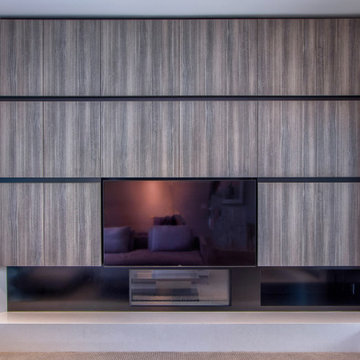
Réalisation d'une salle de séjour design de taille moyenne avec un mur gris, moquette, une cheminée ribbon, un manteau de cheminée en métal, un téléviseur encastré et du lambris.
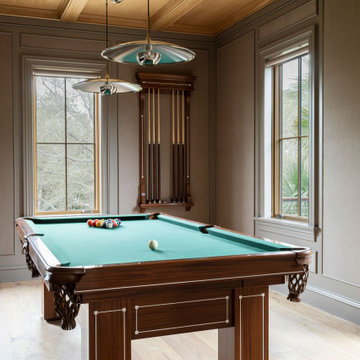
Idées déco pour une grande salle de séjour méditerranéenne ouverte avec salle de jeu, un mur gris, parquet clair, un sol marron, un plafond en bois et du lambris.
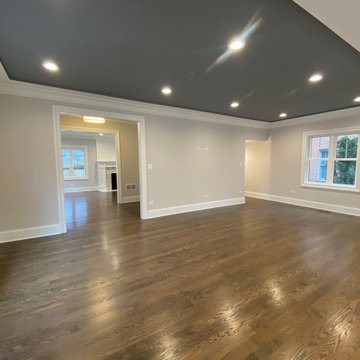
Cette photo montre une grande salle de séjour ouverte avec un mur gris, un sol en bois brun, un sol marron, un plafond décaissé et du lambris.
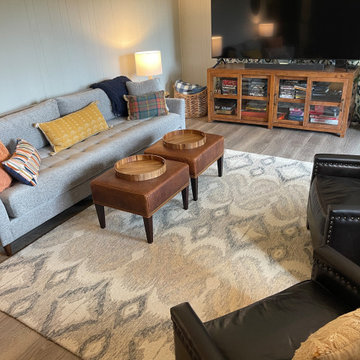
Updated daylight basement. Painted paneling. Painted brick fireplace. New LVT flooring, paint, funishings.
Cette photo montre une salle de séjour chic de taille moyenne et fermée avec un mur gris, une cheminée standard, un manteau de cheminée en brique, un sol gris et du lambris.
Cette photo montre une salle de séjour chic de taille moyenne et fermée avec un mur gris, une cheminée standard, un manteau de cheminée en brique, un sol gris et du lambris.
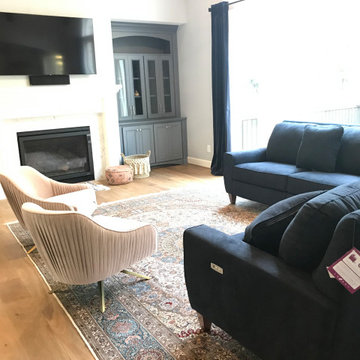
Sandal Oak Hardwood – The Ventura Hardwood Flooring Collection is contemporary and designed to look gently aged and weathered, while still being durable and stain resistant. Hallmark’s 2mm slice-cut style, combined with a wire brushed texture applied by hand, offers a truly natural look for contemporary living.
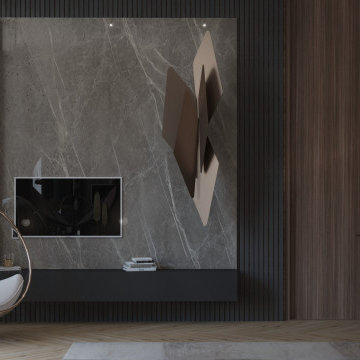
Inspiration pour une grande salle de séjour design avec un mur gris, un sol en bois brun, un sol beige et du lambris.
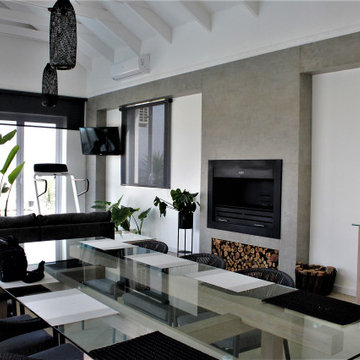
Cette photo montre une salle de séjour industrielle fermée avec un mur gris, un manteau de cheminée en pierre et du lambris.
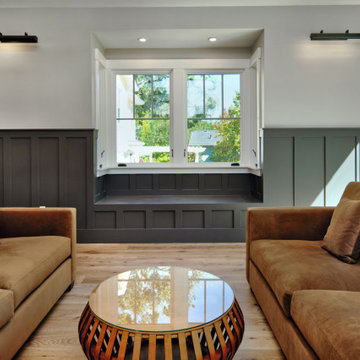
Inspiration pour une grande salle de séjour craftsman ouverte avec un mur gris, un sol en bois brun, une cheminée standard, un manteau de cheminée en pierre, un téléviseur fixé au mur, un sol marron, un plafond décaissé et du lambris.
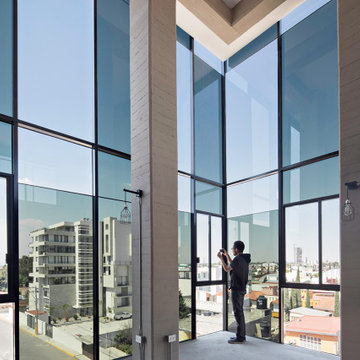
Tadeo 4909 is a building that takes place in a high-growth zone of the city, seeking out to offer an urban, expressive and custom housing. It consists of 8 two-level lofts, each of which is distinct to the others.
The area where the building is set is highly chaotic in terms of architectural typologies, textures and colors, so it was therefore chosen to generate a building that would constitute itself as the order within the neighborhood’s chaos. For the facade, three types of screens were used: white, satin and light. This achieved a dynamic design that simultaneously allows the most passage of natural light to the various environments while providing the necessary privacy as required by each of the spaces.
Additionally, it was determined to use apparent materials such as concrete and brick, which given their rugged texture contrast with the clearness of the building’s crystal outer structure.
Another guiding idea of the project is to provide proactive and ludic spaces of habitation. The spaces’ distribution is variable. The communal areas and one room are located on the main floor, whereas the main room / studio are located in another level – depending on its location within the building this second level may be either upper or lower.
In order to achieve a total customization, the closets and the kitchens were exclusively designed. Additionally, tubing and handles in bathrooms as well as the kitchen’s range hoods and lights were designed with utmost attention to detail.
Tadeo 4909 is an innovative building that seeks to step out of conventional paradigms, creating spaces that combine industrial aesthetics within an inviting environment.
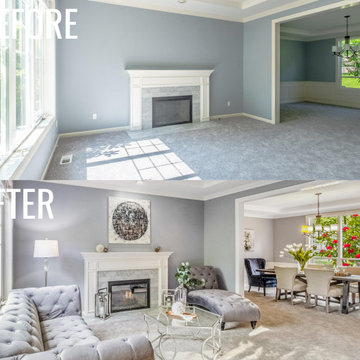
This beautiful home with large living room & windows has been revived with an addition of an argentine couch, beautiful glass center table, & a pinch of greenery. With the addition of more neutral colors it gives a contemporary, large room vibe.
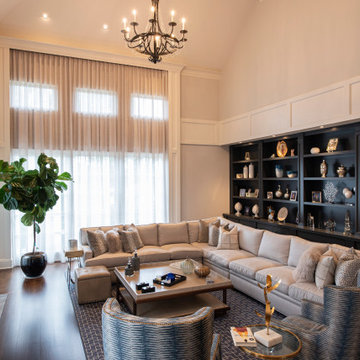
Cette photo montre une salle de séjour chic ouverte avec un mur gris, parquet foncé, une cheminée standard, un manteau de cheminée en pierre, un téléviseur fixé au mur et du lambris.
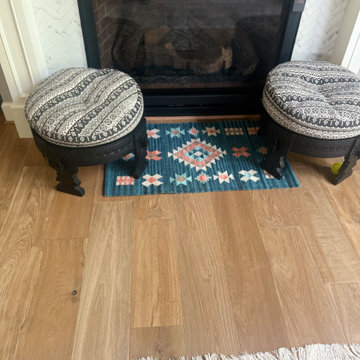
Sandal Oak Hardwood – The Ventura Hardwood Flooring Collection is contemporary and designed to look gently aged and weathered, while still being durable and stain resistant. Hallmark’s 2mm slice-cut style, combined with a wire brushed texture applied by hand, offers a truly natural look for contemporary living.
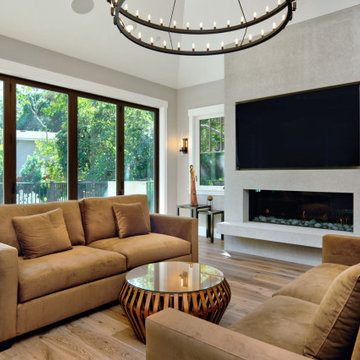
Cette image montre une grande salle de séjour craftsman ouverte avec un mur gris, un sol en bois brun, une cheminée standard, un manteau de cheminée en pierre, un téléviseur fixé au mur, un sol marron, un plafond décaissé et du lambris.
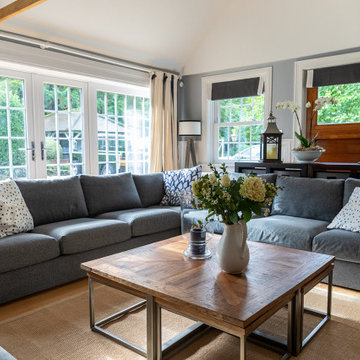
Idées déco pour une grande salle de séjour classique avec un mur gris, parquet clair, un plafond voûté et du lambris.
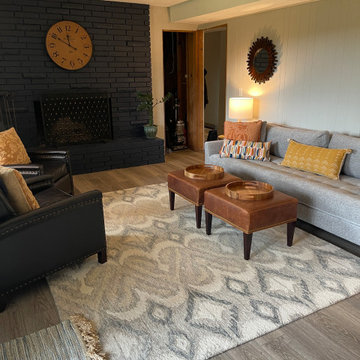
Updated daylight basement. Painted paneling. Painted brick fireplace. New LVT flooring, paint, funishings.
Aménagement d'une salle de séjour classique de taille moyenne et fermée avec un mur gris, une cheminée standard, un manteau de cheminée en brique, un sol gris et du lambris.
Aménagement d'une salle de séjour classique de taille moyenne et fermée avec un mur gris, une cheminée standard, un manteau de cheminée en brique, un sol gris et du lambris.
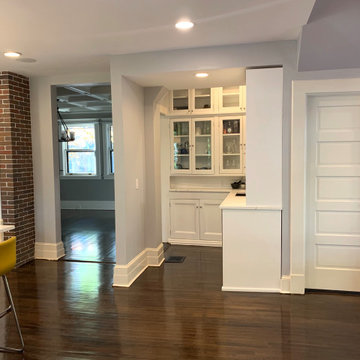
This space was originally all closed up and it was very hard to go from the main entrance to the kitchen and from the kitchen to the dining room. We opened the space, redesigned the kitchen, and restored the original moldings in the main entrance. We opened the main staircase to the second floor to create a better flow between first and second floor.
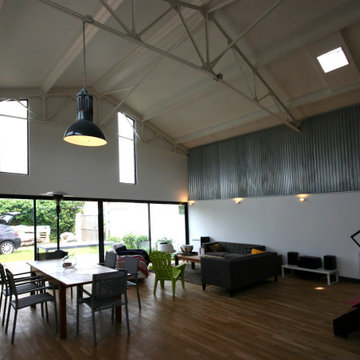
Inspiration pour une grande salle de séjour design ouverte avec un mur gris, parquet clair, un poêle à bois, poutres apparentes et du lambris.
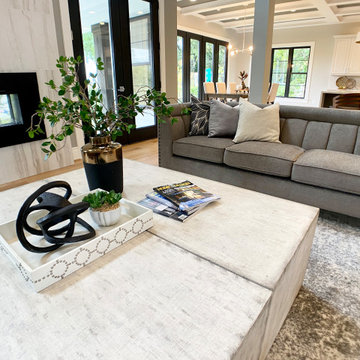
A soaring two story ceiling and contemporary double sided fireplace already make us drool. The vertical use of the tile on the chimney draws the eye up. We added plenty of seating making this the perfect spot for entertaining.
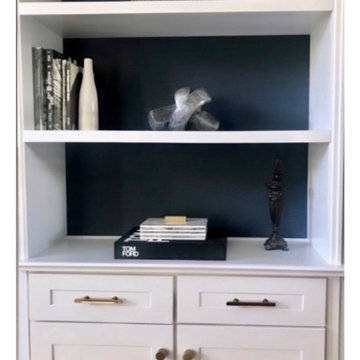
and after....
Built in shelves
Réalisation d'une salle de séjour tradition de taille moyenne et ouverte avec un mur gris, parquet clair, une cheminée standard, un manteau de cheminée en pierre, un téléviseur fixé au mur, un sol marron, un plafond voûté et du lambris.
Réalisation d'une salle de séjour tradition de taille moyenne et ouverte avec un mur gris, parquet clair, une cheminée standard, un manteau de cheminée en pierre, un téléviseur fixé au mur, un sol marron, un plafond voûté et du lambris.
Idées déco de salles de séjour avec un mur gris et du lambris
4