Idées déco de salles de séjour avec un mur gris et du lambris
Trier par :
Budget
Trier par:Populaires du jour
101 - 120 sur 125 photos
1 sur 3

Exemple d'une salle de séjour chic de taille moyenne et ouverte avec un bar de salon, un mur gris, un sol en bois brun, une cheminée standard, un manteau de cheminée en pierre, un téléviseur fixé au mur, un sol marron et du lambris.
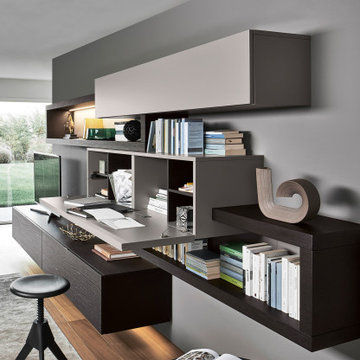
Der Cartesio Hängeschrank kann als Schreibtisch oder Barschrank fungieren.
Idées déco pour une salle de séjour mansardée ou avec mezzanine moderne de taille moyenne avec un mur gris, parquet clair, aucune cheminée, un téléviseur indépendant, un sol marron et du lambris.
Idées déco pour une salle de séjour mansardée ou avec mezzanine moderne de taille moyenne avec un mur gris, parquet clair, aucune cheminée, un téléviseur indépendant, un sol marron et du lambris.
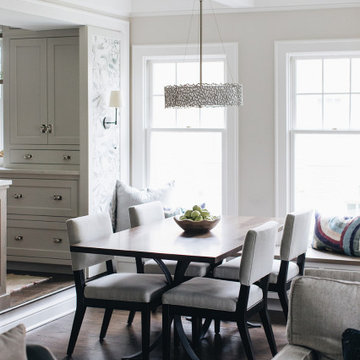
Réalisation d'une salle de séjour tradition de taille moyenne et ouverte avec un bar de salon, un mur gris, un sol en bois brun, une cheminée standard, un manteau de cheminée en pierre, un téléviseur fixé au mur, un sol marron et du lambris.
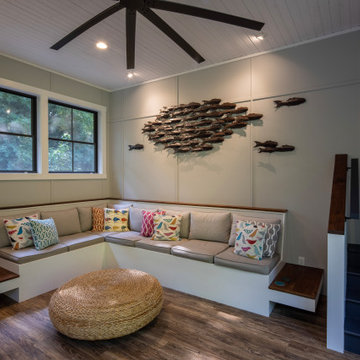
quinnpaskus.com (photographer)
Cette photo montre une salle de séjour rétro de taille moyenne et fermée avec un mur gris, un sol en bois brun, une cheminée d'angle, aucun téléviseur, un plafond en lambris de bois et du lambris.
Cette photo montre une salle de séjour rétro de taille moyenne et fermée avec un mur gris, un sol en bois brun, une cheminée d'angle, aucun téléviseur, un plafond en lambris de bois et du lambris.
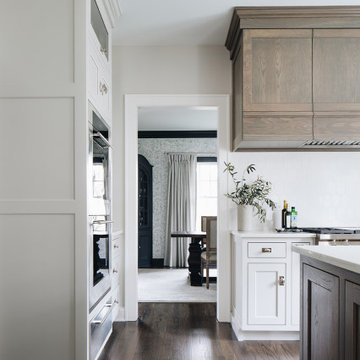
Idée de décoration pour une salle de séjour tradition de taille moyenne et ouverte avec un bar de salon, un mur gris, un sol en bois brun, une cheminée standard, un manteau de cheminée en pierre, un téléviseur fixé au mur, un sol marron et du lambris.
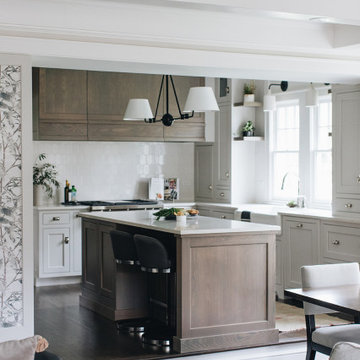
Cette photo montre une salle de séjour chic de taille moyenne et ouverte avec un bar de salon, un mur gris, un sol en bois brun, une cheminée standard, un manteau de cheminée en pierre, un téléviseur fixé au mur, un sol marron et du lambris.
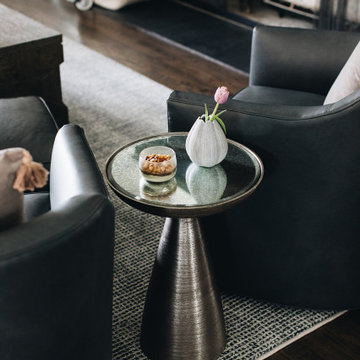
Aménagement d'une salle de séjour classique de taille moyenne et ouverte avec un bar de salon, un mur gris, un sol en bois brun, une cheminée standard, un manteau de cheminée en pierre, un téléviseur fixé au mur, un sol marron et du lambris.
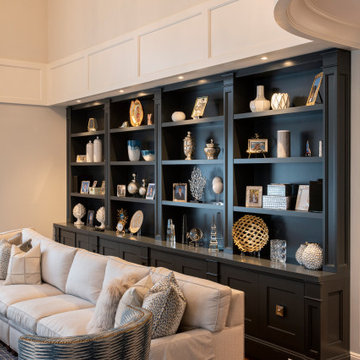
Réalisation d'une salle de séjour tradition ouverte avec un mur gris, parquet foncé, une cheminée standard, un manteau de cheminée en pierre, un téléviseur fixé au mur et du lambris.
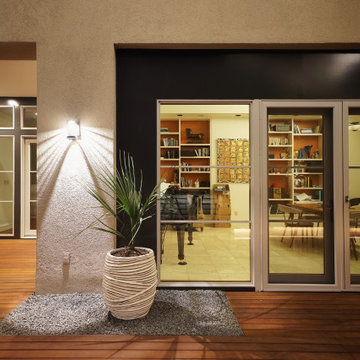
Inspired by their Costa Rican adventures, the owners decided on a combination french door with screen doors. These open the Family Room onto the new private, shaded deck space.
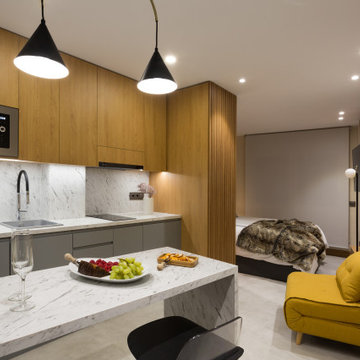
Exemple d'une salle de séjour moderne de taille moyenne et ouverte avec un mur gris, un sol en carrelage de porcelaine, un téléviseur fixé au mur, un sol gris et du lambris.
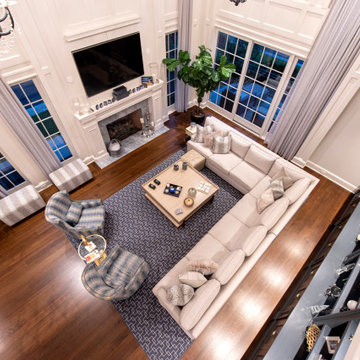
Réalisation d'une salle de séjour tradition ouverte avec un mur gris, parquet foncé, une cheminée standard, un manteau de cheminée en pierre, un téléviseur fixé au mur et du lambris.
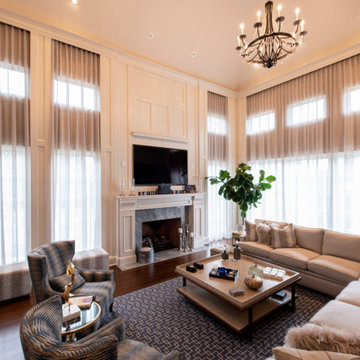
Inspiration pour une salle de séjour traditionnelle ouverte avec un mur gris, parquet foncé, une cheminée standard, un manteau de cheminée en pierre, un téléviseur fixé au mur et du lambris.
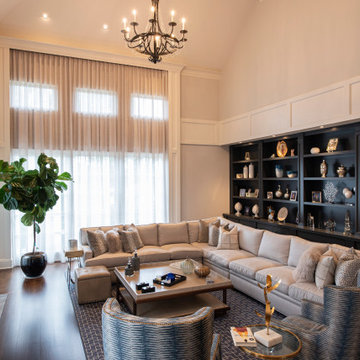
Cette photo montre une salle de séjour chic ouverte avec un mur gris, parquet foncé, une cheminée standard, un manteau de cheminée en pierre, un téléviseur fixé au mur et du lambris.
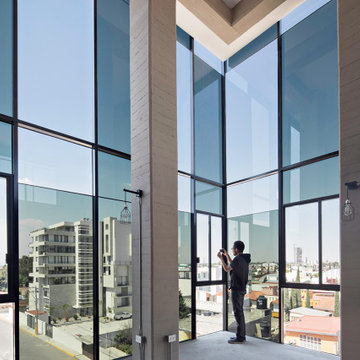
Tadeo 4909 is a building that takes place in a high-growth zone of the city, seeking out to offer an urban, expressive and custom housing. It consists of 8 two-level lofts, each of which is distinct to the others.
The area where the building is set is highly chaotic in terms of architectural typologies, textures and colors, so it was therefore chosen to generate a building that would constitute itself as the order within the neighborhood’s chaos. For the facade, three types of screens were used: white, satin and light. This achieved a dynamic design that simultaneously allows the most passage of natural light to the various environments while providing the necessary privacy as required by each of the spaces.
Additionally, it was determined to use apparent materials such as concrete and brick, which given their rugged texture contrast with the clearness of the building’s crystal outer structure.
Another guiding idea of the project is to provide proactive and ludic spaces of habitation. The spaces’ distribution is variable. The communal areas and one room are located on the main floor, whereas the main room / studio are located in another level – depending on its location within the building this second level may be either upper or lower.
In order to achieve a total customization, the closets and the kitchens were exclusively designed. Additionally, tubing and handles in bathrooms as well as the kitchen’s range hoods and lights were designed with utmost attention to detail.
Tadeo 4909 is an innovative building that seeks to step out of conventional paradigms, creating spaces that combine industrial aesthetics within an inviting environment.
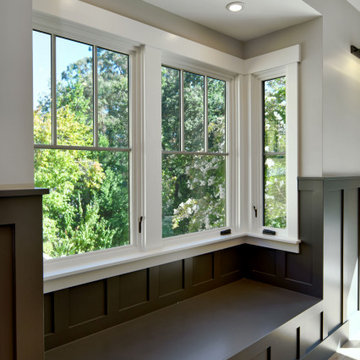
Cette photo montre une grande salle de séjour craftsman ouverte avec un mur gris, un sol en bois brun, une cheminée standard, un manteau de cheminée en pierre, un téléviseur fixé au mur, un sol marron, un plafond décaissé et du lambris.
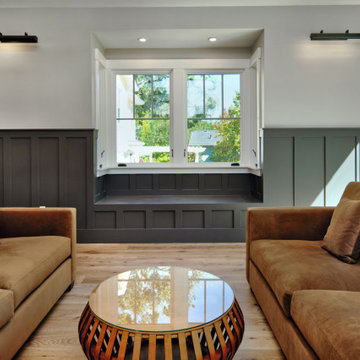
Inspiration pour une grande salle de séjour craftsman ouverte avec un mur gris, un sol en bois brun, une cheminée standard, un manteau de cheminée en pierre, un téléviseur fixé au mur, un sol marron, un plafond décaissé et du lambris.
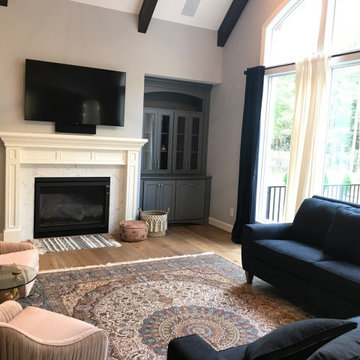
Sandal Oak Hardwood – The Ventura Hardwood Flooring Collection is designed to look gently aged and weathered, while still being durable and stain resistant.
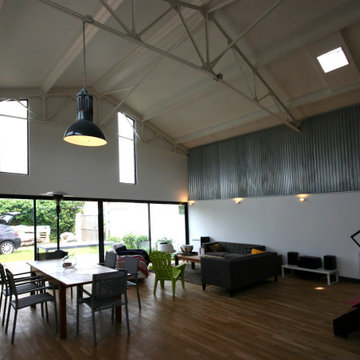
Inspiration pour une grande salle de séjour design ouverte avec un mur gris, parquet clair, un poêle à bois, poutres apparentes et du lambris.
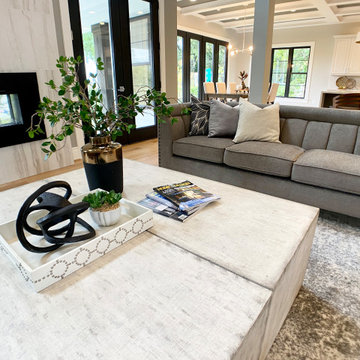
A soaring two story ceiling and contemporary double sided fireplace already make us drool. The vertical use of the tile on the chimney draws the eye up. We added plenty of seating making this the perfect spot for entertaining.
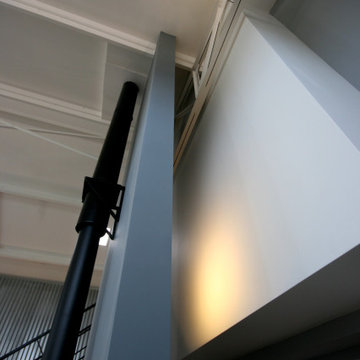
Aménagement d'une grande salle de séjour contemporaine ouverte avec un mur gris, parquet clair, un poêle à bois, poutres apparentes et du lambris.
Idées déco de salles de séjour avec un mur gris et du lambris
6