Idées déco de salles de séjour avec un mur gris
Trier par :
Budget
Trier par:Populaires du jour
81 - 100 sur 9 336 photos
1 sur 3
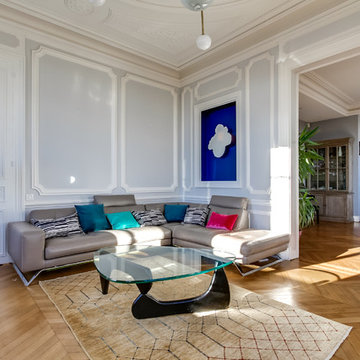
Appartement de styla Haussmannien entièrement rénové en 2011 dans un style contemporain sur lequel l'agence AMI est intervenu pour la décoration avec une sélection géométrique et coloré.
Un mélange audacieux et un jeu de lignes entre les époques et les styles.
Photographie Meero

Cette photo montre une grande salle de séjour chic avec un mur gris, une cheminée standard, un manteau de cheminée en pierre, un téléviseur fixé au mur, sol en béton ciré et un sol multicolore.
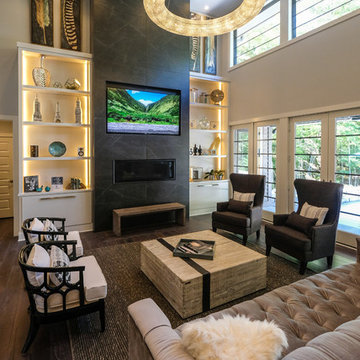
Cette image montre une grande salle de séjour design ouverte avec un mur gris, parquet foncé, un manteau de cheminée en carrelage, un téléviseur fixé au mur et une cheminée ribbon.
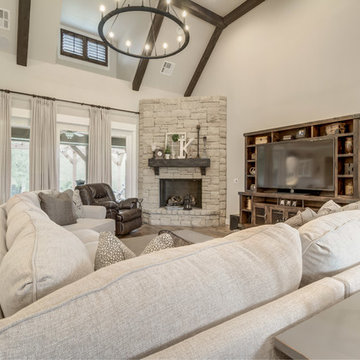
Exemple d'une grande salle de séjour nature ouverte avec un mur gris, un sol en bois brun, une cheminée d'angle, un manteau de cheminée en pierre et un téléviseur indépendant.
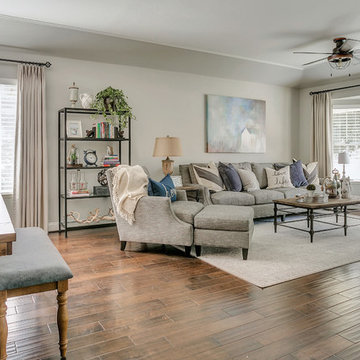
RUSTIC GLAM
Time Frame: 5 Weeks // Budget: $16,000 // Design Fee: $1,250
After purchasing a new home in north Upland, this young couple enlisted me to help create a warm, relaxing environment in their living/dining space. They didn’t want anything too fussy or formal. They wanted a comfortable space to entertain, play cards and watch TV. I had a good foundation of dark wood floors and grey walls to work with. Everything else was newly purchased. Instead of a formal dining room, they requested a more relaxed space to hang out with friends. I had a custom L-shaped banquette made in a slate blue velvet and a glamorous statement chandelier installed for a wow factor. The bench came as part of the table set, but I had it reupholstered in the same fabric as the banquette. A ceiling fan and a new entry light were installed to reinforce the rustic vibe. Elegant, yet comfortable furnishings were purchased, custom 2 finger pleat drapes in an oatmeal fabric were hung, and accessories and decor were layered in to create a “lived-in” feeling. Overall, the space is now a great place to relax and hang out with family and friends.
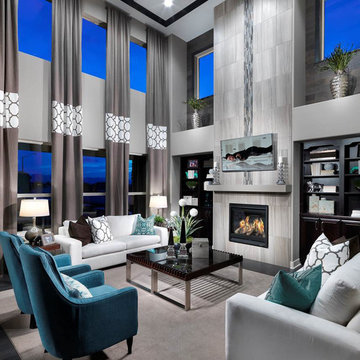
Eric Lucero Photography
Cette image montre une grande salle de séjour design ouverte avec un mur gris, une cheminée standard, un manteau de cheminée en carrelage et un téléviseur fixé au mur.
Cette image montre une grande salle de séjour design ouverte avec un mur gris, une cheminée standard, un manteau de cheminée en carrelage et un téléviseur fixé au mur.
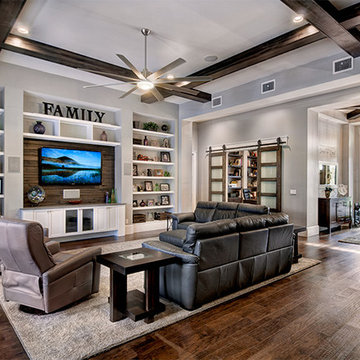
Great Room. The Sater Design Collection's luxury, Craftsman home plan "Prairie Pine Court" (Plan #7083). saterdesign.com
Aménagement d'une grande salle de séjour craftsman ouverte avec un mur gris, parquet foncé, aucune cheminée et un téléviseur fixé au mur.
Aménagement d'une grande salle de séjour craftsman ouverte avec un mur gris, parquet foncé, aucune cheminée et un téléviseur fixé au mur.
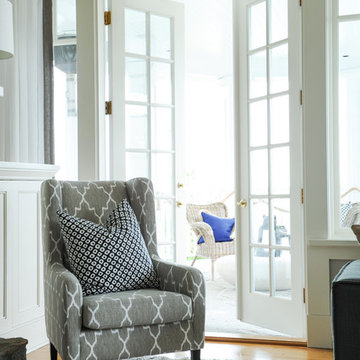
Idée de décoration pour une grande salle de séjour marine ouverte avec un mur gris, parquet clair, une cheminée standard, un manteau de cheminée en pierre et un téléviseur fixé au mur.
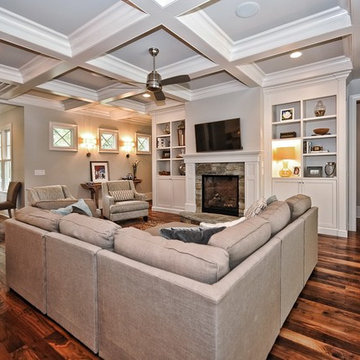
Exemple d'une salle de séjour chic de taille moyenne et ouverte avec un mur gris, parquet foncé, une cheminée standard, un manteau de cheminée en pierre et un téléviseur fixé au mur.
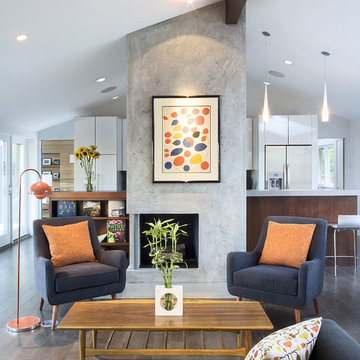
Cette image montre une salle de séjour design ouverte et de taille moyenne avec un manteau de cheminée en plâtre, une cheminée d'angle, un mur gris et parquet foncé.

In the large space, we added framing detail to separate the room into a joined, but visually zoned room. This allowed us to have a separate area for the kids games and a space for gathering around the TV during a moving or while watching sports.
We added a large ceiling light to lower the ceiling in the space as well as soffits to give more visual dimension to the room.
The large interior window in the back leads to an office up the stairs.
Photos by Spacecrafting Photography.

Open Plan Modern Family Room with Custom Feature Wall / Media Wall, Custom Tray Ceilings, Modern Furnishings featuring a Large L Shaped Sectional, Leather Lounger, Rustic Accents, Modern Coastal Art, and an Incredible View of the Fox Hollow Golf Course.

This 7 seater sectional was a winner the minute our clients sat in it! We paired it with a matching ottoman for comfort, added window treatments, lighting, a stacked stone fireplace, and wall to wall carpeting.
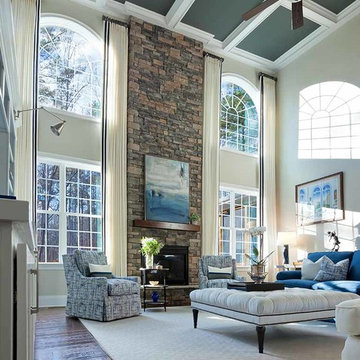
Julie Shuey Photography
Cette photo montre une grande salle de séjour chic ouverte avec un mur gris, parquet foncé, une cheminée standard, un manteau de cheminée en pierre, un téléviseur fixé au mur et un sol marron.
Cette photo montre une grande salle de séjour chic ouverte avec un mur gris, parquet foncé, une cheminée standard, un manteau de cheminée en pierre, un téléviseur fixé au mur et un sol marron.

This open floor plan family room for a family of four—two adults and two children was a dream to design. I wanted to create harmony and unity in the space bringing the outdoors in. My clients wanted a space that they could, lounge, watch TV, play board games and entertain guest in. They had two requests: one—comfortable and two—inviting. They are a family that loves sports and spending time with each other.
One of the challenges I tackled first was the 22 feet ceiling height and wall of windows. I decided to give this room a Contemporary Rustic Style. Using scale and proportion to identify the inadequacy between the height of the built-in and fireplace in comparison to the wall height was the next thing to tackle. Creating a focal point in the room created balance in the room. The addition of the reclaimed wood on the wall and furniture helped achieve harmony and unity between the elements in the room combined makes a balanced, harmonious complete space.
Bringing the outdoors in and using repetition of design elements like color throughout the room, texture in the accent pillows, rug, furniture and accessories and shape and form was how I achieved harmony. I gave my clients a space to entertain, lounge, and have fun in that reflected their lifestyle.
Photography by Haigwood Studios
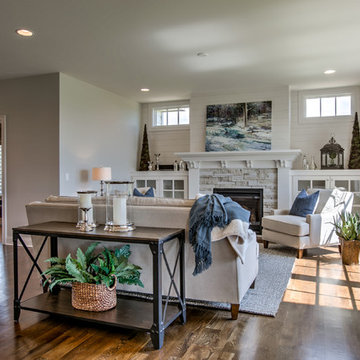
Cette photo montre une grande salle de séjour chic ouverte avec un sol en bois brun, une cheminée standard, un manteau de cheminée en pierre, un mur gris, aucun téléviseur et un sol marron.
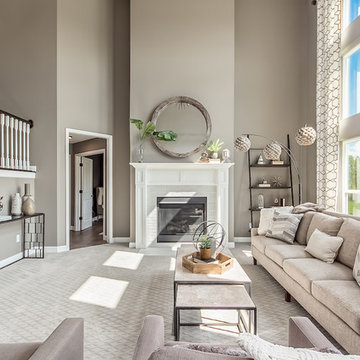
Idée de décoration pour une grande salle de séjour minimaliste ouverte avec un mur gris, moquette, une cheminée standard, un manteau de cheminée en brique et un sol gris.
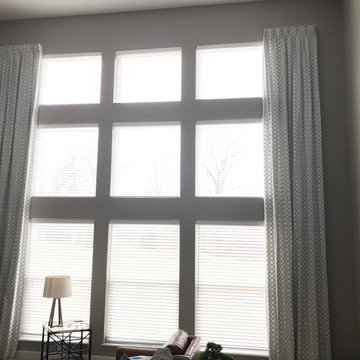
This family room has functional motorized wood blinds complimented with decorative side panels
Exemple d'une grande salle de séjour tendance ouverte avec un mur gris, moquette, une cheminée standard, un manteau de cheminée en carrelage, un téléviseur fixé au mur et un sol beige.
Exemple d'une grande salle de séjour tendance ouverte avec un mur gris, moquette, une cheminée standard, un manteau de cheminée en carrelage, un téléviseur fixé au mur et un sol beige.
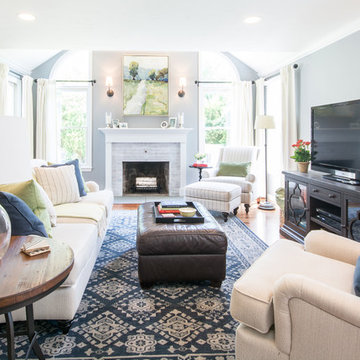
Cate Haynes
Idée de décoration pour une grande salle de séjour tradition ouverte avec un mur gris, un sol en bois brun, une cheminée standard, un manteau de cheminée en brique, un téléviseur indépendant et un sol marron.
Idée de décoration pour une grande salle de séjour tradition ouverte avec un mur gris, un sol en bois brun, une cheminée standard, un manteau de cheminée en brique, un téléviseur indépendant et un sol marron.
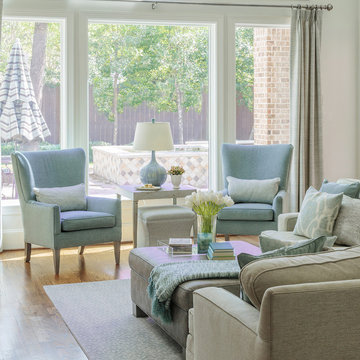
This Family Room was made with family in mind. The sectional is in a tan crypton very durable fabric. Blue upholstered chairs in a teflon finish from Duralee. A faux leather ottoman and stain master carpet rug all provide peace of mind with this family. A very kid friendly space that the whole family can enjoy. Wall Color Benjamin Moore Classic Gray OC-23
Idées déco de salles de séjour avec un mur gris
5