Idées déco de salles de séjour avec un mur multicolore et un sol gris
Trier par :
Budget
Trier par:Populaires du jour
21 - 40 sur 137 photos
1 sur 3
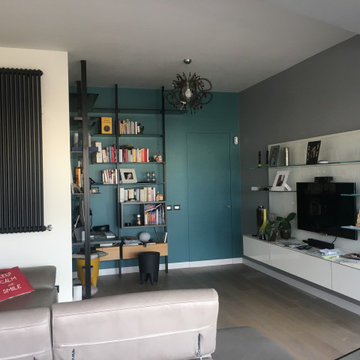
Idées déco pour une salle de séjour éclectique avec un mur multicolore, sol en béton ciré, un sol gris et du papier peint.
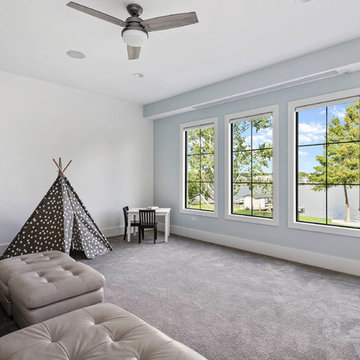
Idée de décoration pour une grande salle de séjour tradition ouverte avec moquette, un mur multicolore et un sol gris.

Serenity Indian Wells luxury modern mansion entertainment lounge and dance floor with Ruben's Tube fireplace & NYC skyline wallpaper graphic. Photo by William MacCollum.
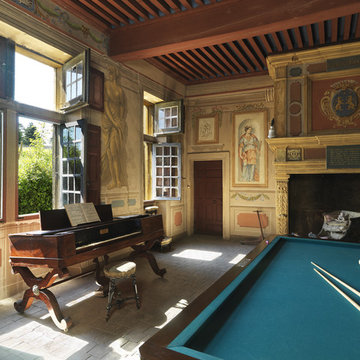
Yves Inchierman
Cette photo montre une salle de séjour chic avec un mur multicolore, une cheminée standard et un sol gris.
Cette photo montre une salle de séjour chic avec un mur multicolore, une cheminée standard et un sol gris.
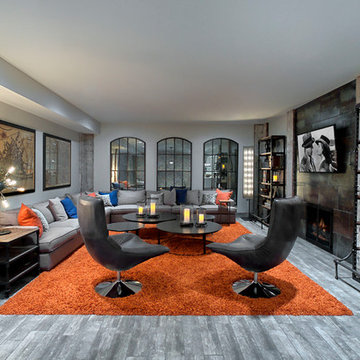
Idées déco pour une salle de séjour éclectique de taille moyenne et ouverte avec salle de jeu, un mur multicolore, un sol en bois brun, aucune cheminée, aucun téléviseur et un sol gris.
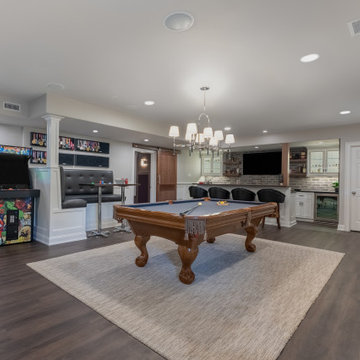
Partition to entry was removed for an open floor plan. Bar length was extended. 2 support beams concealed by being built into the design plan. Theatre Room entry was relocated to opposite side of room to maximize seating. Gym entry area was opened up to provide better flow and maximize floor plan. Bathroom was updated as well to complement other areas.
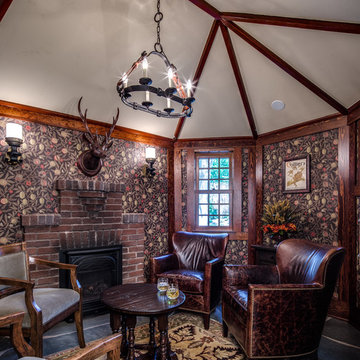
Cette image montre une salle de séjour craftsman avec un mur multicolore, une cheminée standard, un manteau de cheminée en brique et un sol gris.
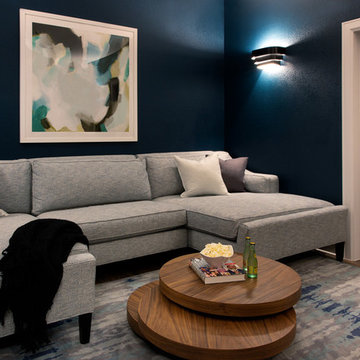
Rich colors, minimalist lines, and plenty of natural materials were implemented to this Austin home.
Project designed by Sara Barney’s Austin interior design studio BANDD DESIGN. They serve the entire Austin area and its surrounding towns, with an emphasis on Round Rock, Lake Travis, West Lake Hills, and Tarrytown.
For more about BANDD DESIGN, click here: https://bandddesign.com/
To learn more about this project, click here: https://bandddesign.com/dripping-springs-family-retreat/
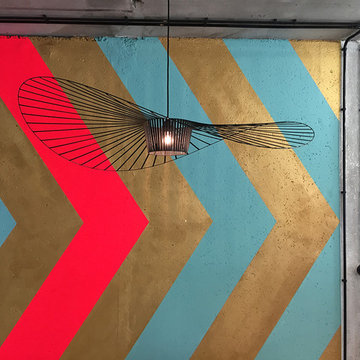
Die Lampe Vertigo ist in den Worten der Designerin eine “Höhlen-Lampe”. Sie ist gleichzeitig himmlisch und grafisch, sie funktioniert sowohl in großen wie in kleinen Räumen, wo sie einen eignen intimen Bereich schafft. Wegen ihrer ultra-leichten Fiberglass Struktur, verbunden mit Bändern aus Polyurethan, bewegt sie sich schon bei einem sanften Luftzug. Durch die geschwungene Form wirkt die Lampe lebendig und fasziniert mit ihrem Schattenspiel.
Vertigo is, in the words of its designer, a “den lamp”. It is simultaneously ethereal and graphic, adapting to both large and small spaces where it creates it’s own intimate space. With its ultra-light fibreglass structure, stretched with velvelty polyurethane ribbons, this pendant lamp fascinates as it comes to life swaying in the soft air currents that surround it.
Größe Ø140xH15cm oder Ø200xH17cm
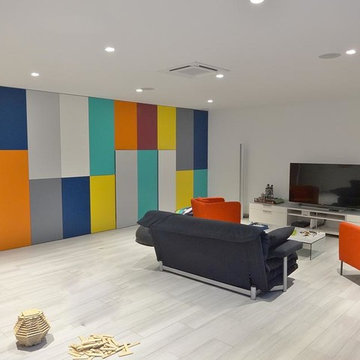
Salle de jeux en sous sol avec placards multicolore pour apporter de la lumière
plus d'infos sur www.sarah-archi-in.fr
Cette image montre une grande salle de séjour bohème avec un mur multicolore, parquet clair, un téléviseur indépendant et un sol gris.
Cette image montre une grande salle de séjour bohème avec un mur multicolore, parquet clair, un téléviseur indépendant et un sol gris.
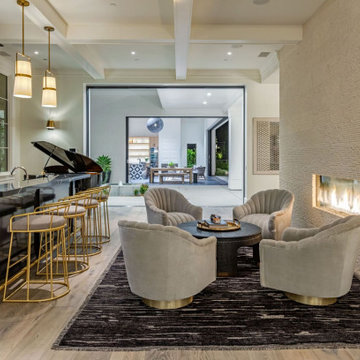
Cette image montre une grande salle de séjour marine ouverte avec un bar de salon, un mur multicolore, moquette, un téléviseur fixé au mur et un sol gris.
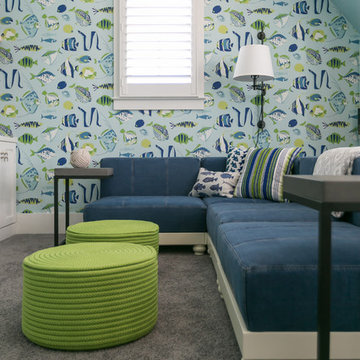
Idées déco pour une salle de séjour bord de mer avec un mur multicolore, moquette et un sol gris.
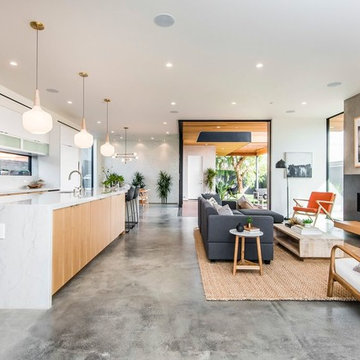
Candy
Inspiration pour une grande salle de séjour mansardée ou avec mezzanine minimaliste avec une bibliothèque ou un coin lecture, un mur multicolore, sol en béton ciré, cheminée suspendue, un manteau de cheminée en béton, aucun téléviseur et un sol gris.
Inspiration pour une grande salle de séjour mansardée ou avec mezzanine minimaliste avec une bibliothèque ou un coin lecture, un mur multicolore, sol en béton ciré, cheminée suspendue, un manteau de cheminée en béton, aucun téléviseur et un sol gris.
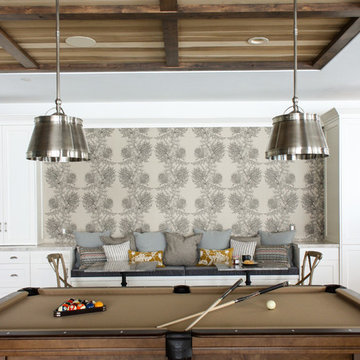
Leslie Murchie Cascino
Réalisation d'une salle de séjour chalet avec salle de jeu, un mur multicolore, moquette et un sol gris.
Réalisation d'une salle de séjour chalet avec salle de jeu, un mur multicolore, moquette et un sol gris.
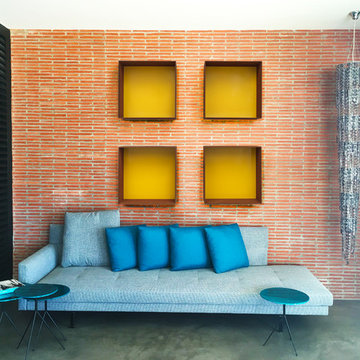
Welch Design Studio
Cette image montre une grande salle de séjour mansardée ou avec mezzanine urbaine avec un mur multicolore, sol en béton ciré et un sol gris.
Cette image montre une grande salle de séjour mansardée ou avec mezzanine urbaine avec un mur multicolore, sol en béton ciré et un sol gris.
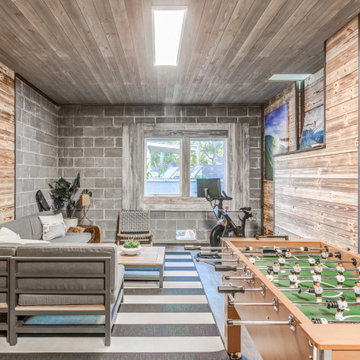
A bonus room off the garage gives the family an extra place to have friends over and hang out. The exposed concrete adds to the vibe and helps keep things cool, while the paneling makes the feel of the room fun and masculine.
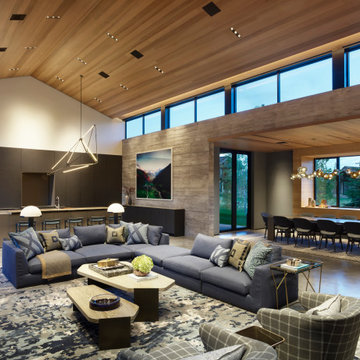
Réalisation d'une très grande salle de séjour chalet en bois ouverte avec un mur multicolore, sol en béton ciré, un sol gris et un plafond voûté.
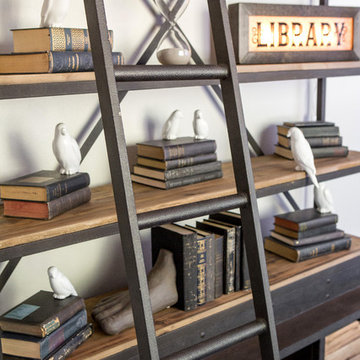
This beautiful showcase home offers a blend of crisp, uncomplicated modern lines and a touch of farmhouse architectural details. The 5,100 square feet single level home with 5 bedrooms, 3 ½ baths with a large vaulted bonus room over the garage is delightfully welcoming.
For more photos of this project visit our website: https://wendyobrienid.com.
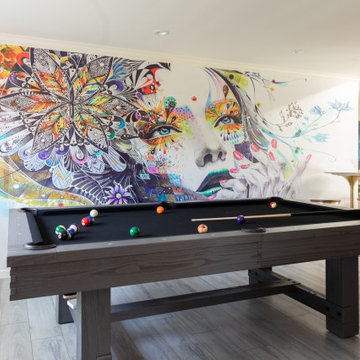
Exemple d'une salle de séjour tendance ouverte avec sol en stratifié, du papier peint, salle de jeu, un mur multicolore et un sol gris.
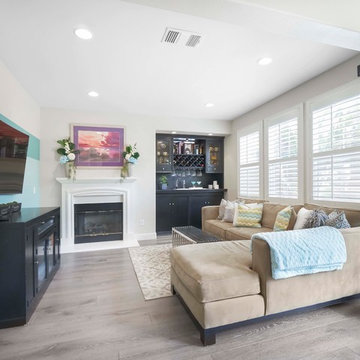
Restyled this open concept kitchen family room combo to give it a brighter more open feel and also make the seating area more practical and cozy for this young family. I reorganized the dry bar to give it a fresh look, and made custom florals for the fireplace.
Idées déco de salles de séjour avec un mur multicolore et un sol gris
2