Idées déco de salles de séjour avec un mur multicolore et un sol gris
Trier par :
Budget
Trier par:Populaires du jour
41 - 60 sur 137 photos
1 sur 3
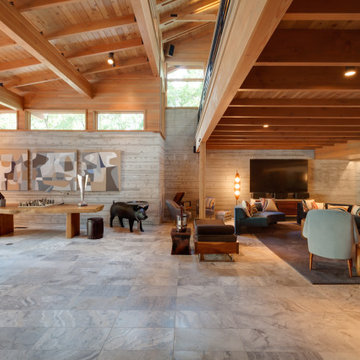
The owners requested a Private Resort that catered to their love for entertaining friends and family, a place where 2 people would feel just as comfortable as 42. Located on the western edge of a Wisconsin lake, the site provides a range of natural ecosystems from forest to prairie to water, allowing the building to have a more complex relationship with the lake - not merely creating large unencumbered views in that direction. The gently sloping site to the lake is atypical in many ways to most lakeside lots - as its main trajectory is not directly to the lake views - allowing for focus to be pushed in other directions such as a courtyard and into a nearby forest.
The biggest challenge was accommodating the large scale gathering spaces, while not overwhelming the natural setting with a single massive structure. Our solution was found in breaking down the scale of the project into digestible pieces and organizing them in a Camp-like collection of elements:
- Main Lodge: Providing the proper entry to the Camp and a Mess Hall
- Bunk House: A communal sleeping area and social space.
- Party Barn: An entertainment facility that opens directly on to a swimming pool & outdoor room.
- Guest Cottages: A series of smaller guest quarters.
- Private Quarters: The owners private space that directly links to the Main Lodge.
These elements are joined by a series green roof connectors, that merge with the landscape and allow the out buildings to retain their own identity. This Camp feel was further magnified through the materiality - specifically the use of Doug Fir, creating a modern Northwoods setting that is warm and inviting. The use of local limestone and poured concrete walls ground the buildings to the sloping site and serve as a cradle for the wood volumes that rest gently on them. The connections between these materials provided an opportunity to add a delicate reading to the spaces and re-enforce the camp aesthetic.
The oscillation between large communal spaces and private, intimate zones is explored on the interior and in the outdoor rooms. From the large courtyard to the private balcony - accommodating a variety of opportunities to engage the landscape was at the heart of the concept.
Overview
Chenequa, WI
Size
Total Finished Area: 9,543 sf
Completion Date
May 2013
Services
Architecture, Landscape Architecture, Interior Design
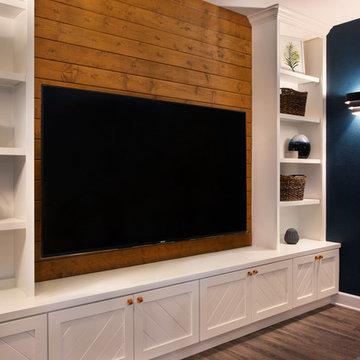
Rich colors, minimalist lines, and plenty of natural materials were implemented to this Austin home.
Project designed by Sara Barney’s Austin interior design studio BANDD DESIGN. They serve the entire Austin area and its surrounding towns, with an emphasis on Round Rock, Lake Travis, West Lake Hills, and Tarrytown.
For more about BANDD DESIGN, click here: https://bandddesign.com/
To learn more about this project, click here: https://bandddesign.com/dripping-springs-family-retreat/
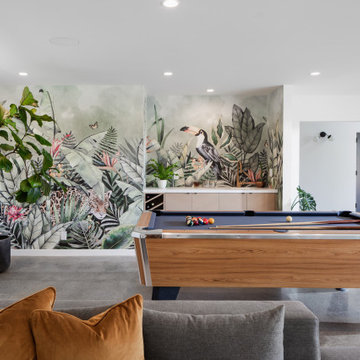
Cette photo montre une salle de séjour tendance ouverte avec un mur multicolore, un sol gris et du papier peint.
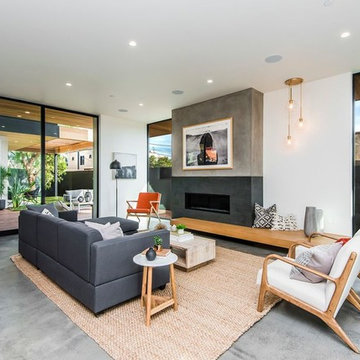
Candy
Idée de décoration pour une grande salle de séjour mansardée ou avec mezzanine minimaliste avec une bibliothèque ou un coin lecture, un mur multicolore, sol en béton ciré, cheminée suspendue, un manteau de cheminée en béton, aucun téléviseur et un sol gris.
Idée de décoration pour une grande salle de séjour mansardée ou avec mezzanine minimaliste avec une bibliothèque ou un coin lecture, un mur multicolore, sol en béton ciré, cheminée suspendue, un manteau de cheminée en béton, aucun téléviseur et un sol gris.
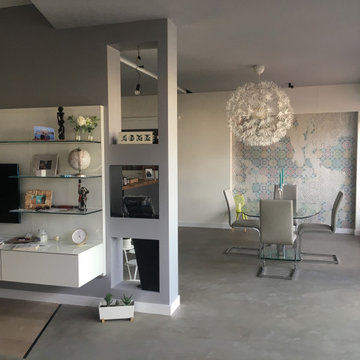
Idée de décoration pour une salle de séjour bohème avec un mur multicolore, sol en béton ciré, une cheminée double-face, un manteau de cheminée en métal, un sol gris et du papier peint.
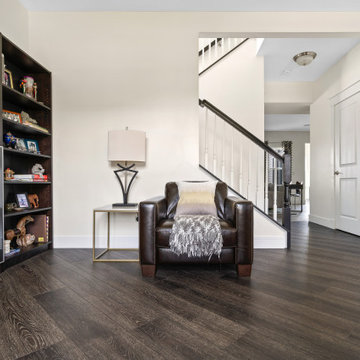
Deep tones of gently weathered grey and brown. A modern look that still respects the timelessness of natural wood.
Idée de décoration pour une grande salle de séjour bohème avec un mur multicolore, un sol en vinyl et un sol gris.
Idée de décoration pour une grande salle de séjour bohème avec un mur multicolore, un sol en vinyl et un sol gris.
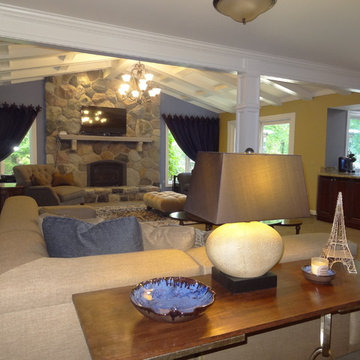
Idée de décoration pour une grande salle de séjour tradition ouverte avec un mur multicolore, moquette, une cheminée standard, un manteau de cheminée en pierre, un téléviseur indépendant et un sol gris.
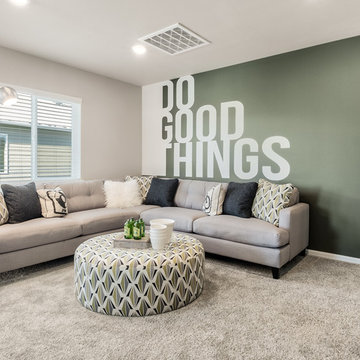
This fun movie and game space in the Magnolia loft is ready for "good things" to come. We are loving the focal point words on an accent wall.
Idée de décoration pour une salle de séjour mansardée ou avec mezzanine tradition de taille moyenne avec salle de jeu, un mur multicolore, moquette, aucun téléviseur et un sol gris.
Idée de décoration pour une salle de séjour mansardée ou avec mezzanine tradition de taille moyenne avec salle de jeu, un mur multicolore, moquette, aucun téléviseur et un sol gris.
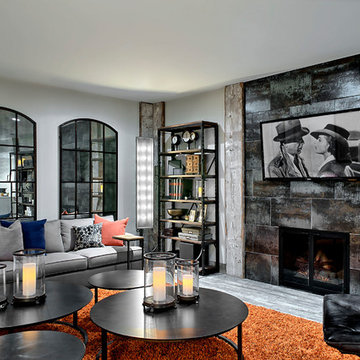
Inspiration pour une salle de séjour bohème de taille moyenne et ouverte avec salle de jeu, un mur multicolore, un sol en bois brun, aucune cheminée, aucun téléviseur et un sol gris.
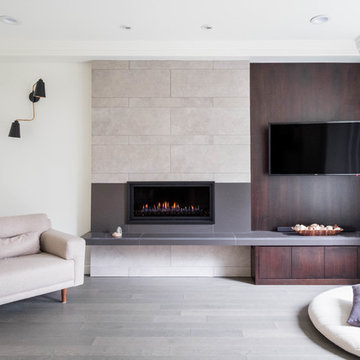
Triple Peak Photography
Réalisation d'une salle de séjour design fermée avec un mur multicolore, une cheminée standard, un manteau de cheminée en carrelage, un téléviseur fixé au mur et un sol gris.
Réalisation d'une salle de séjour design fermée avec un mur multicolore, une cheminée standard, un manteau de cheminée en carrelage, un téléviseur fixé au mur et un sol gris.
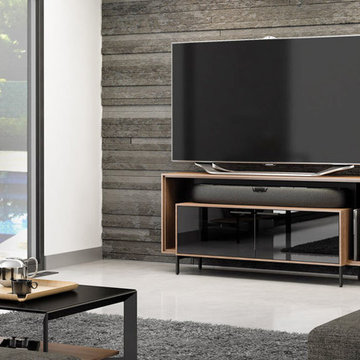
The Cavo entertainment media cabinet adds some profound dimension to your entertainment area with its unique design with equally brilliant functionality. The wood cabinet with space for your audio sound bar as well as many other components behind your remote-accessible glass doors can be a great fit for any media space. Shown in natural walnut. Available in other wood flavors.
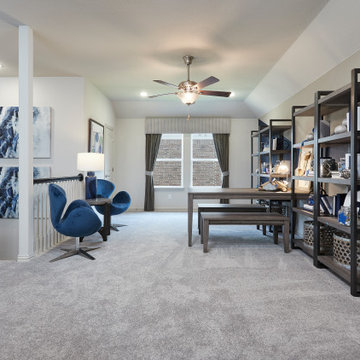
Inspiration pour une grande salle de séjour mansardée ou avec mezzanine design avec salle de jeu, un mur multicolore, moquette et un sol gris.
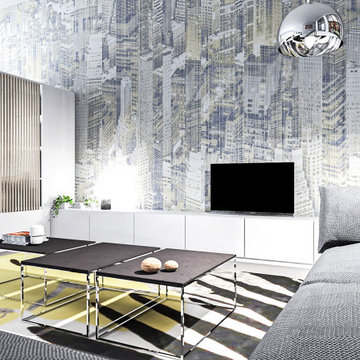
Aménagement d'une grande salle de séjour industrielle ouverte avec un mur multicolore, sol en béton ciré, un sol gris et du papier peint.
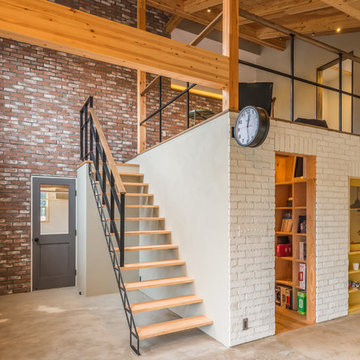
Cette image montre une salle de séjour urbaine avec un mur multicolore, sol en béton ciré et un sol gris.
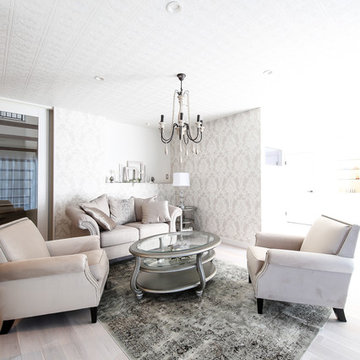
Shabby chic and elegant space photo by 織づ朗
Réalisation d'une salle de séjour tradition avec un mur multicolore, parquet peint et un sol gris.
Réalisation d'une salle de séjour tradition avec un mur multicolore, parquet peint et un sol gris.
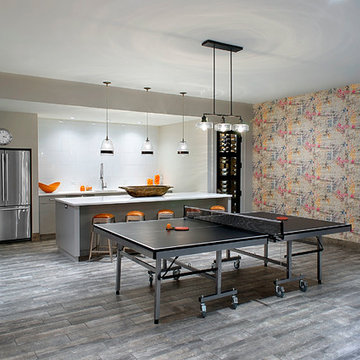
Idée de décoration pour une salle de séjour bohème de taille moyenne et ouverte avec salle de jeu, un mur multicolore, un sol en bois brun, aucune cheminée, aucun téléviseur et un sol gris.
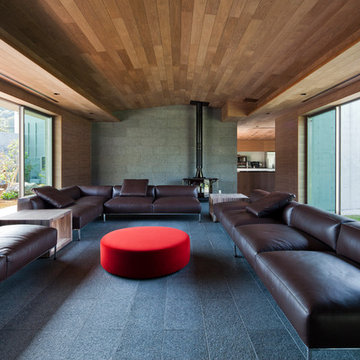
別荘のような住宅
Exemple d'une grande salle de séjour moderne fermée avec un mur multicolore, une cheminée standard, un manteau de cheminée en pierre et un sol gris.
Exemple d'une grande salle de séjour moderne fermée avec un mur multicolore, une cheminée standard, un manteau de cheminée en pierre et un sol gris.
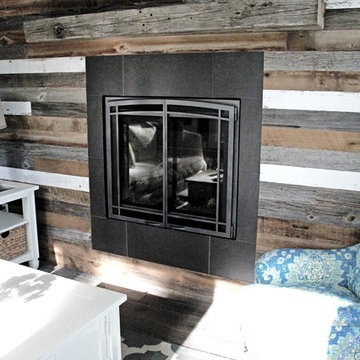
Idée de décoration pour une salle de séjour de taille moyenne avec un mur multicolore, parquet clair, une cheminée standard, un manteau de cheminée en bois, aucun téléviseur et un sol gris.
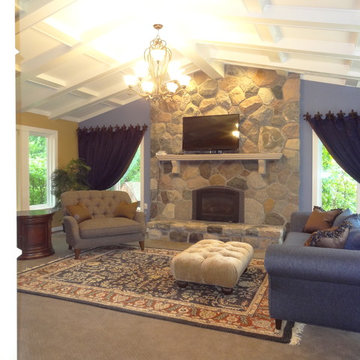
Idées déco pour une grande salle de séjour classique ouverte avec un mur multicolore, moquette, une cheminée standard, un manteau de cheminée en pierre, un téléviseur indépendant et un sol gris.
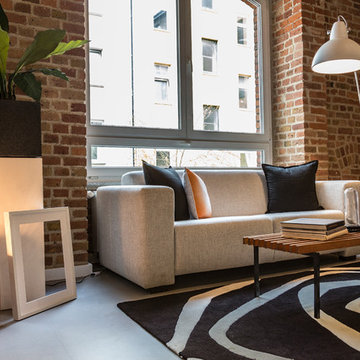
Cette photo montre une salle de séjour industrielle de taille moyenne avec un mur multicolore, sol en béton ciré et un sol gris.
Idées déco de salles de séjour avec un mur multicolore et un sol gris
3