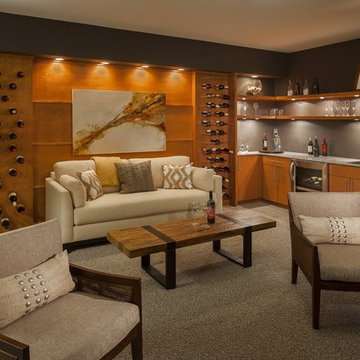Idées déco de salles de séjour avec un mur noir
Trier par :
Budget
Trier par:Populaires du jour
161 - 180 sur 859 photos
1 sur 2

Photography by Blackstone Studios
Restoration by Arciform
Decorated by Lord Design
Rug from Christiane Millinger
Cette photo montre une salle de séjour éclectique de taille moyenne avec une bibliothèque ou un coin lecture, un sol en bois brun, une cheminée standard, un manteau de cheminée en carrelage et un mur noir.
Cette photo montre une salle de séjour éclectique de taille moyenne avec une bibliothèque ou un coin lecture, un sol en bois brun, une cheminée standard, un manteau de cheminée en carrelage et un mur noir.
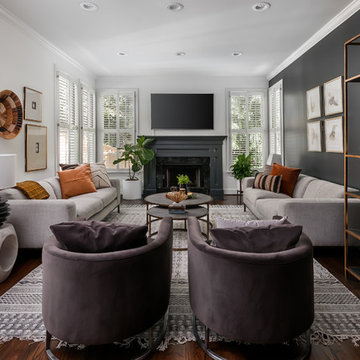
Cette photo montre une salle de séjour chic avec un mur noir, parquet foncé, une cheminée standard et un téléviseur fixé au mur.
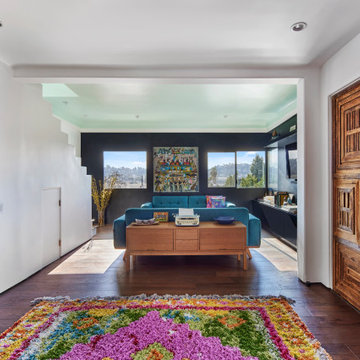
The entry features a 5-inch thick antique door made of redwood. The entry opens to the living room with views of the hillside beyond. Also, a built-in desk nook is fitted under the stairs. The cove ceiling is painted a light sea-foam color while the media cabinets and wall are painted black to obscure the television.
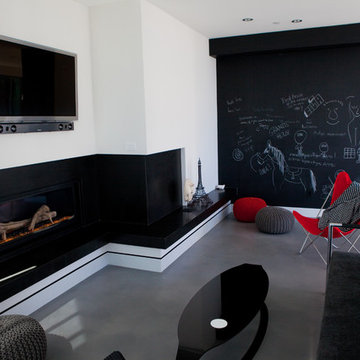
Exemple d'une salle de séjour tendance avec un mur noir, sol en béton ciré, une cheminée ribbon et un téléviseur fixé au mur.
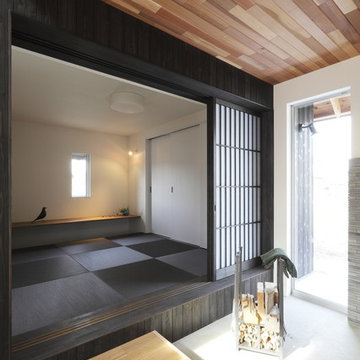
Cette photo montre une salle de séjour rétro de taille moyenne et ouverte avec un mur noir, un sol de tatami, un téléviseur fixé au mur et un sol noir.
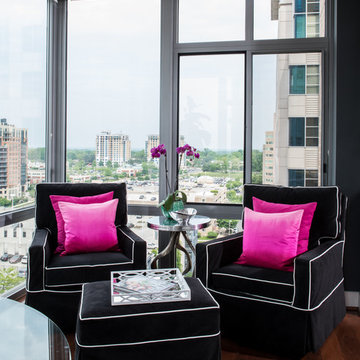
Styled by Charlotte Safavi, Photography by Robert Radifera
Exemple d'une salle de séjour chic avec un sol en bois brun et un mur noir.
Exemple d'une salle de séjour chic avec un sol en bois brun et un mur noir.
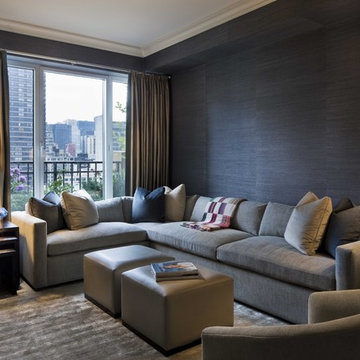
GRADE took a modern approach to this stately 2,500 sq. ft. Upper East Side residence, completing the project in May 2010. With the objective to revitalize a classic space and manifest a new aesthetic identity for the client, GRADE's serene design provides a backdrop that reflects the client's colorful past through carefully cultivated accents and utilizes elevated modern pieces to represent a new stage in her life. The color palette was kept soft and feminine, with textured fabrics introduced to complement the welcoming oversized furniture.
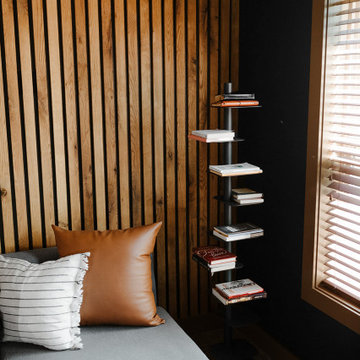
Cette image montre une salle de séjour mansardée ou avec mezzanine minimaliste en bois de taille moyenne avec salle de jeu, un mur noir, moquette, aucune cheminée, aucun téléviseur et un sol beige.
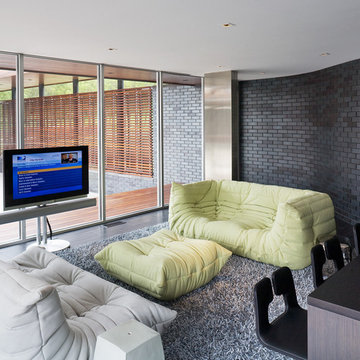
The Curved House is a modern residence with distinctive lines. Conceived in plan as a U-shaped form, this residence features a courtyard that allows for a private retreat to an outdoor pool and a custom fire pit. The master wing flanks one side of this central space while the living spaces, a pool cabana, and a view to an adjacent creek form the remainder of the perimeter.
A signature masonry wall gently curves in two places signifying both the primary entrance and the western wall of the pool cabana. An eclectic and vibrant material palette of brick, Spanish roof tile, Ipe, Western Red Cedar, and various interior finish tiles add to the dramatic expanse of the residence. The client’s interest in suitability is manifested in numerous locations, which include a photovoltaic array on the cabana roof, a geothermal system, radiant floor heating, and a design which provides natural daylighting and views in every room. Photo Credit: Mike Sinclair

Lower Level Living/Media Area features white oak walls, custom, reclaimed limestone fireplace surround, and media wall - Scandinavian Modern Interior - Indianapolis, IN - Trader's Point - Architect: HAUS | Architecture For Modern Lifestyles - Construction Manager: WERK | Building Modern - Christopher Short + Paul Reynolds - Photo: Premier Luxury Electronic Lifestyles
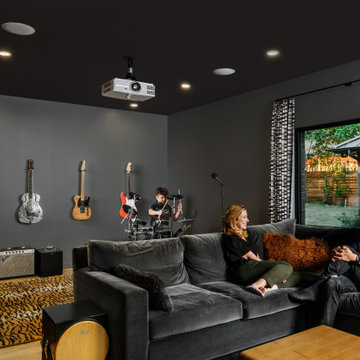
The family room, tucked away from the main living spaces, offers a space to relax, experiment with music or watch a movie.
Cette photo montre une grande salle de séjour tendance fermée avec une salle de musique, un mur noir, parquet clair, un sol beige, un plafond en lambris de bois et du lambris de bois.
Cette photo montre une grande salle de séjour tendance fermée avec une salle de musique, un mur noir, parquet clair, un sol beige, un plafond en lambris de bois et du lambris de bois.
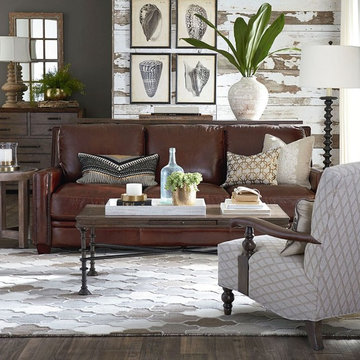
Réalisation d'une salle de séjour marine de taille moyenne et ouverte avec un mur noir, parquet foncé, aucune cheminée, aucun téléviseur et un sol marron.
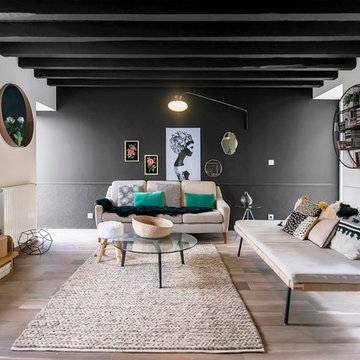
Benoit Alazard Photographe
Réalisation d'une grande salle de séjour bohème ouverte avec un mur noir, parquet clair, un téléviseur indépendant, aucune cheminée et éclairage.
Réalisation d'une grande salle de séjour bohème ouverte avec un mur noir, parquet clair, un téléviseur indépendant, aucune cheminée et éclairage.
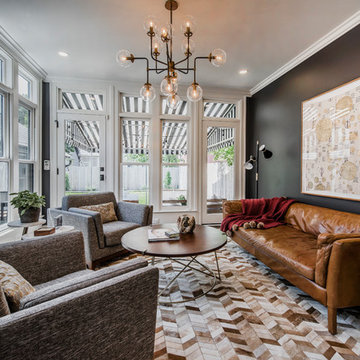
Inspiration pour une salle de séjour traditionnelle fermée et de taille moyenne avec un mur noir, un téléviseur fixé au mur, un sol multicolore et aucune cheminée.
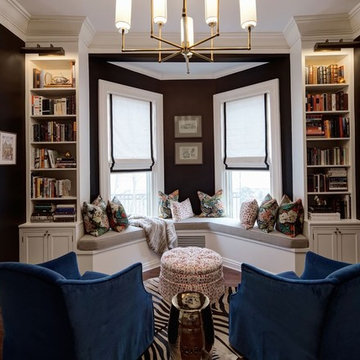
Eric Hausman Photography
Idées déco pour une salle de séjour classique de taille moyenne et fermée avec un mur noir, un sol en bois brun, aucune cheminée et un sol marron.
Idées déco pour une salle de séjour classique de taille moyenne et fermée avec un mur noir, un sol en bois brun, aucune cheminée et un sol marron.
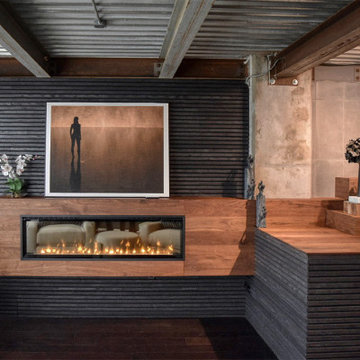
Organic Contemporary Design in an Industrial Setting… Organic Contemporary elements in an industrial building is a natural fit. Turner Design Firm designers Tessea McCrary and Jeanine Turner created a warm inviting home in the iconic Silo Point Luxury Condominiums.
Transforming the Least Desirable Feature into the Best… We pride ourselves with the ability to take the least desirable feature of a home and transform it into the most pleasant. This condo is a perfect example. In the corner of the open floor living space was a large drywalled platform. We designed a fireplace surround and multi-level platform using warm walnut wood and black charred wood slats. We transformed the space into a beautiful and inviting sitting area with the help of skilled carpenter, Jeremy Puissegur of Cajun Crafted and experienced installer, Fred Schneider.
Industrial Features Enhanced… Neutral stacked stone tiles work perfectly to enhance the original structural exposed steel beams. Our lighting selection were chosen to mimic the structural elements. Charred wood, natural walnut and steel-look tiles were all chosen as a gesture to the industrial era’s use of raw materials.
Creating a Cohesive Look with Furnishings and Accessories… Designer Tessea McCrary added luster with curated furnishings, fixtures and accessories. Her selections of color and texture using a pallet of cream, grey and walnut wood with a hint of blue and black created an updated classic contemporary look complimenting the industrial vide.
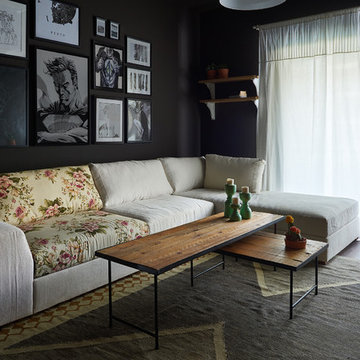
Mohamed Abdel-Hady
Cette image montre une petite salle de séjour minimaliste fermée avec un mur noir et aucun téléviseur.
Cette image montre une petite salle de séjour minimaliste fermée avec un mur noir et aucun téléviseur.
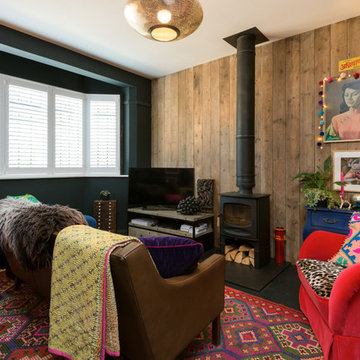
Inspiration pour une salle de séjour bohème de taille moyenne avec un poêle à bois, un téléviseur indépendant et un mur noir.
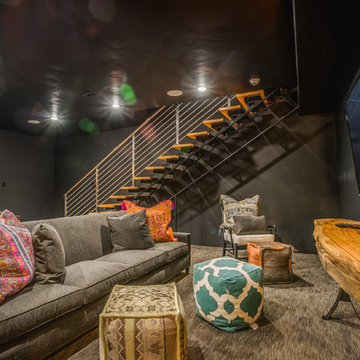
Walter Galaviz Photography
Aménagement d'une grande salle de séjour fermée avec salle de jeu, un mur noir, moquette, aucune cheminée et un téléviseur fixé au mur.
Aménagement d'une grande salle de séjour fermée avec salle de jeu, un mur noir, moquette, aucune cheminée et un téléviseur fixé au mur.
Idées déco de salles de séjour avec un mur noir
9
