Idées déco de salles de séjour avec un mur rose
Trier par :
Budget
Trier par:Populaires du jour
21 - 40 sur 438 photos
1 sur 2

This second-story addition to an already 'picture perfect' Naples home presented many challenges. The main tension between adding the many 'must haves' the client wanted on their second floor, but at the same time not overwhelming the first floor. Working with David Benner of Safety Harbor Builders was key in the design and construction process – keeping the critical aesthetic elements in check. The owners were very 'detail oriented' and actively involved throughout the process. The result was adding 924 sq ft to the 1,600 sq ft home, with the addition of a large Bonus/Game Room, Guest Suite, 1-1/2 Baths and Laundry. But most importantly — the second floor is in complete harmony with the first, it looks as it was always meant to be that way.
©Energy Smart Home Plans, Safety Harbor Builders, Glenn Hettinger Photography
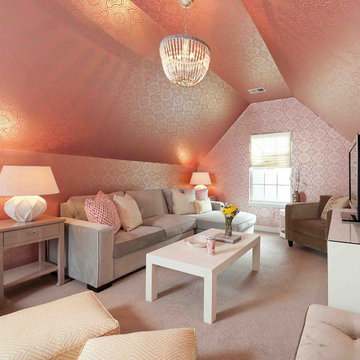
In this space the FROG (finished room over garage) was used to create a fun room where client could relax and read or watch a movie, but also for close friends to gather and hand out.
Chris Smith http://chrisandcamiphotography.com
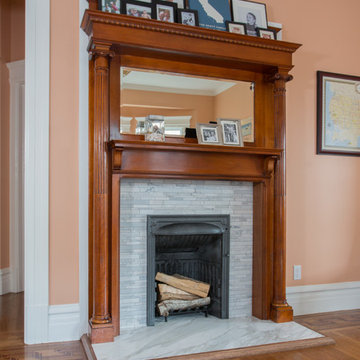
Initially, we were tasked with improving the façade of this grand old Colonial Revival home. We researched the period and local details so that new work would be appropriate and seamless. The project included new front stairs and trellis, a reconfigured front entry to bring it back to its original state, rebuilding of the driveway, and new landscaping. We later did a full interior remodel to bring back the original beauty of the home and expand into the attic.
Photography by Philip Kaake.
https://saikleyarchitects.com/portfolio/colonial-grand-stair-attic/
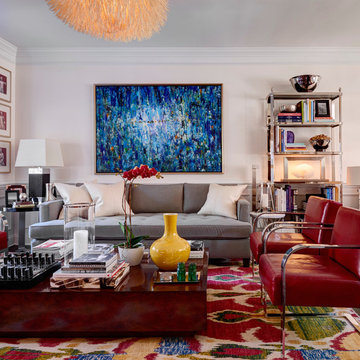
Photographer- Dustin Peck
http://www.houzz.com/pro/dpphoto/dustinpeckphotographyinc
Designer- Jeff Snyder
http://www.houzz.com/pro/pablo919/simons-house-interiors
June/July
2015
Practice What You Preach
http://www.urbanhomemagazine.com/feature/1371
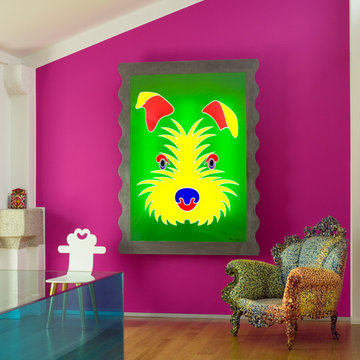
first floor home office.
photos by Mario Ciampi
Cette photo montre une grande salle de séjour éclectique avec un mur rose et un sol en bois brun.
Cette photo montre une grande salle de séjour éclectique avec un mur rose et un sol en bois brun.
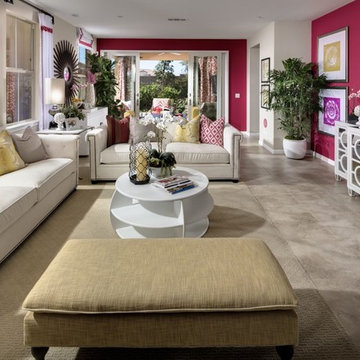
Cette image montre une grande salle de séjour design ouverte avec un mur rose, un sol en carrelage de porcelaine, aucune cheminée et un téléviseur fixé au mur.
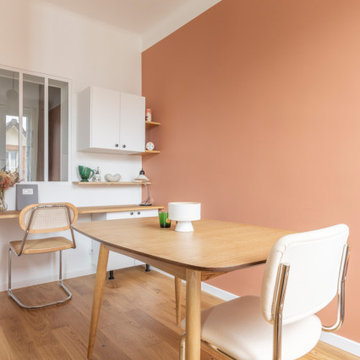
Salon avec coin repas et un espace bureau avec verrière blanche sur-mesure.
Exemple d'une salle de séjour scandinave de taille moyenne et ouverte avec un mur rose et parquet clair.
Exemple d'une salle de séjour scandinave de taille moyenne et ouverte avec un mur rose et parquet clair.
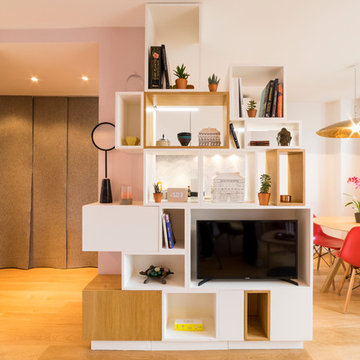
Transformation d'un 2 pièces de 31m2 en studio. Un lit tiroir se dissimule sous la salle de bain, laisse la place à une très agréable pièce de vie. Un meuble sur mesure multifonctions ouvert fermé met la cuisine à distance, intègre la tv, et sert de bibliothèque, un vrai atout pour ce petit espace.
Léandre Chéron
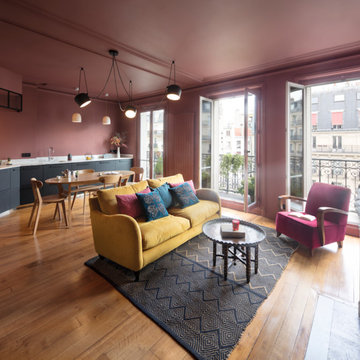
Idées déco pour une grande salle de séjour moderne ouverte avec un mur rose, un sol en bois brun, une cheminée standard et un sol beige.
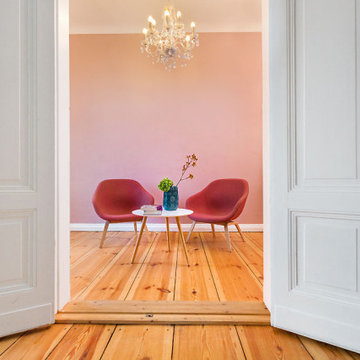
Réalisation d'une salle de séjour design avec un mur rose et parquet peint.
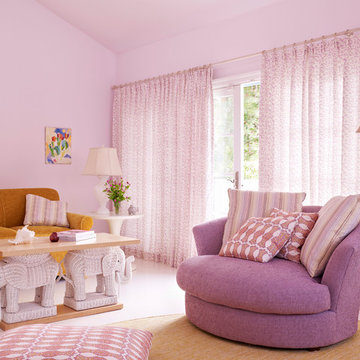
Aménagement d'une salle de séjour bord de mer avec un mur rose et un sol blanc.
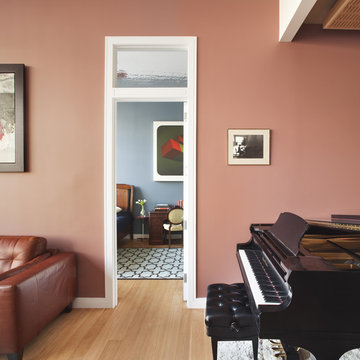
© Robert Granoff
www.robertgranoff.com
http://prestigecustom.com/
Aménagement d'une salle de séjour contemporaine avec un mur rose.
Aménagement d'une salle de séjour contemporaine avec un mur rose.
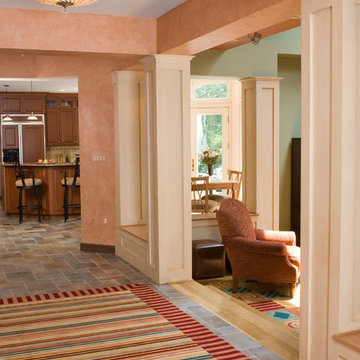
Réalisation d'une grande salle de séjour tradition fermée avec un mur rose, parquet clair, aucune cheminée et un sol beige.
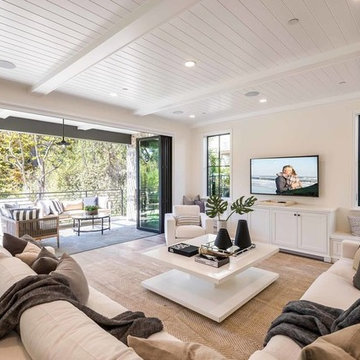
Joana Morrison
Cette image montre une grande salle de séjour traditionnelle ouverte avec une salle de musique, un mur rose, parquet clair, un téléviseur fixé au mur et un sol marron.
Cette image montre une grande salle de séjour traditionnelle ouverte avec une salle de musique, un mur rose, parquet clair, un téléviseur fixé au mur et un sol marron.
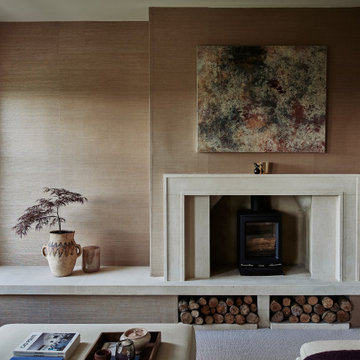
Inspiration pour une salle de séjour traditionnelle de taille moyenne et fermée avec un mur rose, moquette, un poêle à bois, un manteau de cheminée en pierre et un téléviseur indépendant.
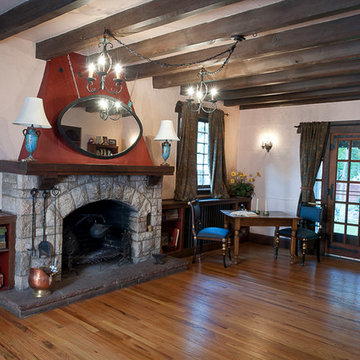
Blu Hartkopp
Inspiration pour une salle de séjour chalet de taille moyenne et fermée avec un mur rose, parquet clair, une cheminée standard, un manteau de cheminée en pierre et aucun téléviseur.
Inspiration pour une salle de séjour chalet de taille moyenne et fermée avec un mur rose, parquet clair, une cheminée standard, un manteau de cheminée en pierre et aucun téléviseur.
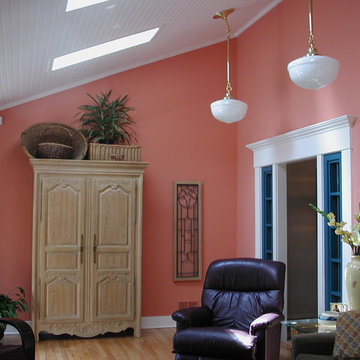
THE CORAL COLOR SCHEME CONTINUES in the family room.
BEAD BOARD ADDS TEXTURE to the sloped ceiling and matches paneling elsewhere in the house.
LARGE PENDANT LIGHT FIXTURES, proportionate to the room's scale, replaced outdated track lighting.
OPEN SCREENS THAT LOOK LIKE SIDELIGHTS flanking the framed opening repeat a theme.
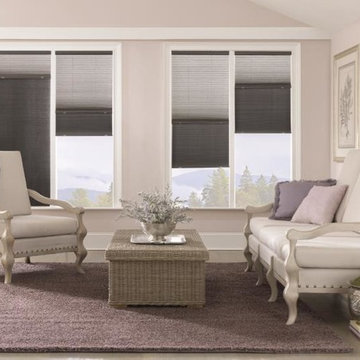
Aménagement d'une salle de séjour classique de taille moyenne et ouverte avec un mur rose, un sol en carrelage de porcelaine, aucune cheminée, aucun téléviseur et un sol gris.
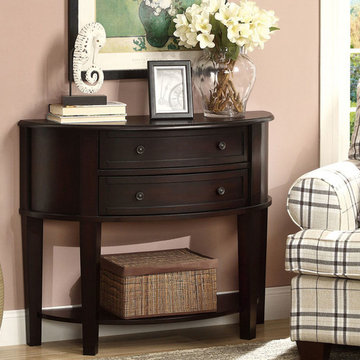
Cette image montre une grande salle de séjour design fermée avec un mur rose, un sol en bois brun, aucune cheminée, aucun téléviseur et un sol beige.
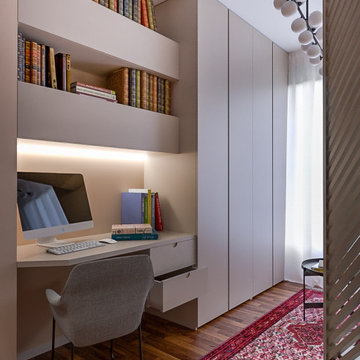
Liadesign
Cette photo montre une petite salle de séjour tendance ouverte avec une bibliothèque ou un coin lecture et un mur rose.
Cette photo montre une petite salle de séjour tendance ouverte avec une bibliothèque ou un coin lecture et un mur rose.
Idées déco de salles de séjour avec un mur rose
2