Idées déco de salles de séjour avec un mur rouge et un mur blanc
Trier par :
Budget
Trier par:Populaires du jour
161 - 180 sur 53 764 photos
1 sur 3

Réalisation d'une salle de séjour champêtre avec un mur blanc, parquet clair, un sol beige, un plafond en lambris de bois et un plafond voûté.
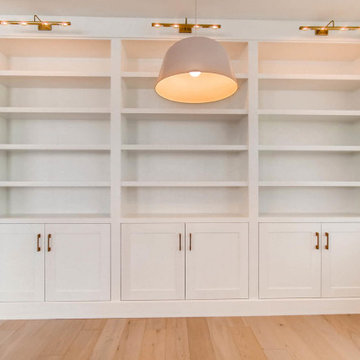
Beautiful built in cabinetry in the family room.
Réalisation d'une grande salle de séjour champêtre ouverte avec une bibliothèque ou un coin lecture, un mur blanc, parquet clair, une cheminée d'angle, un manteau de cheminée en brique et un téléviseur fixé au mur.
Réalisation d'une grande salle de séjour champêtre ouverte avec une bibliothèque ou un coin lecture, un mur blanc, parquet clair, une cheminée d'angle, un manteau de cheminée en brique et un téléviseur fixé au mur.

Réalisation d'une salle de séjour tradition avec un mur blanc, parquet foncé, une cheminée standard, un téléviseur fixé au mur, un sol marron et du lambris de bois.
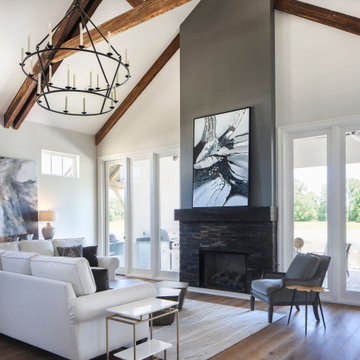
Living/Family Room with vaulted ceiling featuring reclaimed antique beams, large doors overlooking an outdoor kitchen with a lake view. Fireplace has an antique beam mantle with stacked wood tile front.
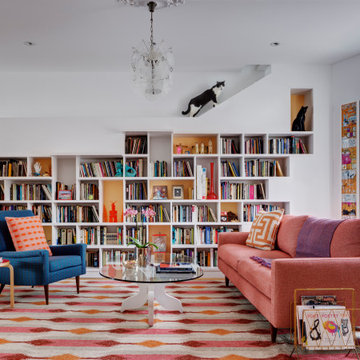
Réalisation d'une salle de séjour bohème ouverte avec un mur blanc et un sol en bois brun.
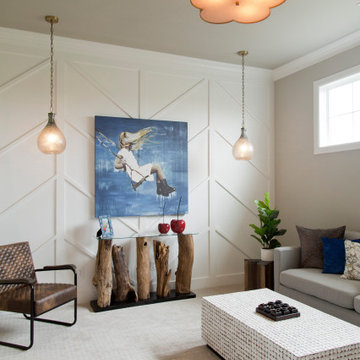
Exemple d'une salle de séjour mansardée ou avec mezzanine de taille moyenne avec un mur blanc, moquette et un sol beige.

Cette image montre une salle de séjour vintage de taille moyenne et ouverte avec une bibliothèque ou un coin lecture, un mur blanc, un sol en liège, une cheminée standard, un manteau de cheminée en brique, aucun téléviseur, un sol marron et un plafond en lambris de bois.

Inspiration pour une grande salle de séjour traditionnelle ouverte avec un mur blanc, une cheminée standard, un manteau de cheminée en pierre, un téléviseur fixé au mur, un plafond en bois, parquet foncé et un sol noir.

The award-winning architects created a resort-like feel with classic mid-century modern detailing, interior courtyards, Zen gardens, and natural light that comes through clerestories and slivers throughout the structure.

Aménagement d'une grande salle de séjour classique ouverte avec parquet clair, une cheminée standard, un manteau de cheminée en pierre, aucun téléviseur, un sol blanc et un mur blanc.
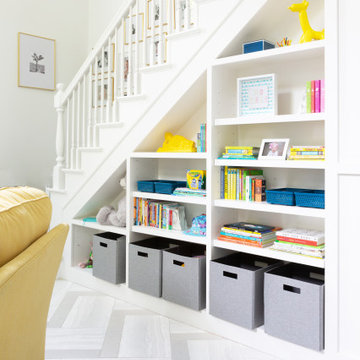
Inspiration pour une salle de séjour minimaliste de taille moyenne avec un mur blanc, une cheminée standard et un manteau de cheminée en brique.

Réalisation d'une grande salle de séjour marine ouverte avec un mur blanc, parquet clair, une cheminée ribbon, un manteau de cheminée en pierre, aucun téléviseur et un sol beige.

Living area with custom designed entertainment unit and integrated bench seat. BW print by ArtHouseCo
Inspiration pour une petite salle de séjour nordique ouverte avec un mur blanc, parquet foncé, un téléviseur encastré et un sol marron.
Inspiration pour une petite salle de séjour nordique ouverte avec un mur blanc, parquet foncé, un téléviseur encastré et un sol marron.

A full, custom remodel turned a once-dated great room into a spacious modern farmhouse with crisp black and white contrast, warm accents, custom black fireplace and plenty of space to entertain.

Exemple d'une salle de séjour bord de mer ouverte avec un mur blanc, parquet clair, aucune cheminée, un téléviseur encastré et du lambris de bois.
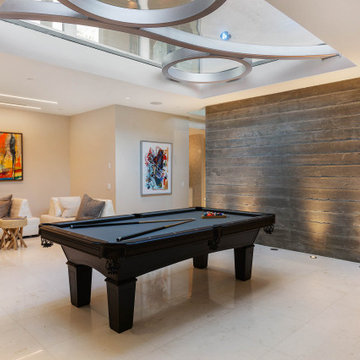
Capped with an expansive skylight, a lounge or billiard room are well suited. An exposed board form concrete finish wall, crafted with care, is an architectural element present in several spaces it passes through. Rather than conceal this structural element, we chose to celebrate it!
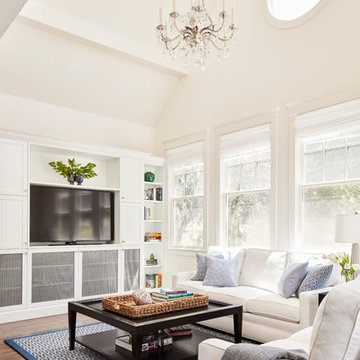
Idée de décoration pour une salle de séjour tradition avec un mur blanc, parquet foncé, un téléviseur encastré et un sol marron.

Bright and cheerful basement rec room with beige sectional, game table, built-in storage, and aqua and red accents.
Photo by Stacy Zarin Goldberg Photography
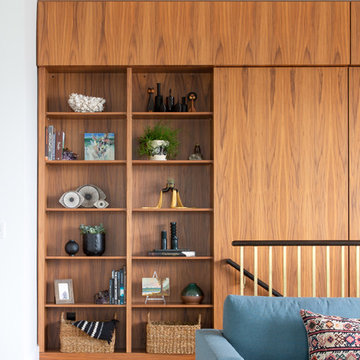
Intentional. Elevated. Artisanal.
With three children under the age of 5, our clients were starting to feel the confines of their Pacific Heights home when the expansive 1902 Italianate across the street went on the market. After learning the home had been recently remodeled, they jumped at the chance to purchase a move-in ready property. We worked with them to infuse the already refined, elegant living areas with subtle edginess and handcrafted details, and also helped them reimagine unused space to delight their little ones.
Elevated furnishings on the main floor complement the home’s existing high ceilings, modern brass bannisters and extensive walnut cabinetry. In the living room, sumptuous emerald upholstery on a velvet side chair balances the deep wood tones of the existing baby grand. Minimally and intentionally accessorized, the room feels formal but still retains a sharp edge—on the walls moody portraiture gets irreverent with a bold paint stroke, and on the the etagere, jagged crystals and metallic sculpture feel rugged and unapologetic. Throughout the main floor handcrafted, textured notes are everywhere—a nubby jute rug underlies inviting sofas in the family room and a half-moon mirror in the living room mixes geometric lines with flax-colored fringe.
On the home’s lower level, we repurposed an unused wine cellar into a well-stocked craft room, with a custom chalkboard, art-display area and thoughtful storage. In the adjoining space, we installed a custom climbing wall and filled the balance of the room with low sofas, plush area rugs, poufs and storage baskets, creating the perfect space for active play or a quiet reading session. The bold colors and playful attitudes apparent in these spaces are echoed upstairs in each of the children’s imaginative bedrooms.
Architect + Developer: McMahon Architects + Studio, Photographer: Suzanna Scott Photography
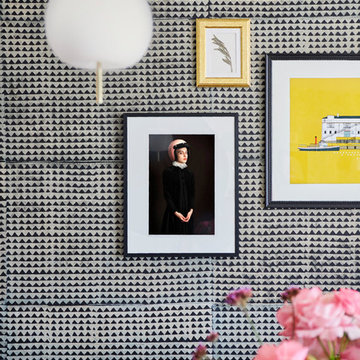
Aménagement et décoration d'une pièce de vie.
Réalisation d'une salle de séjour bohème de taille moyenne et ouverte avec un mur blanc et parquet clair.
Réalisation d'une salle de séjour bohème de taille moyenne et ouverte avec un mur blanc et parquet clair.
Idées déco de salles de séjour avec un mur rouge et un mur blanc
9