Idées déco de salles de séjour avec un mur rouge et un mur jaune
Trier par :
Budget
Trier par:Populaires du jour
21 - 40 sur 4 735 photos
1 sur 3

APARTMENT BERLIN VII
Eine Berliner Altbauwohnung im vollkommen neuen Gewand: Bei diesen Räumen in Schöneberg zeichnete THE INNER HOUSE für eine komplette Sanierung verantwortlich. Dazu gehörte auch, den Grundriss zu ändern: Die Küche hat ihren Platz nun als Ort für Gemeinsamkeit im ehemaligen Berliner Zimmer. Dafür gibt es ein ruhiges Schlafzimmer in den hinteren Räumen. Das Gästezimmer verfügt jetzt zudem über ein eigenes Gästebad im britischen Stil. Bei der Sanierung achtete THE INNER HOUSE darauf, stilvolle und originale Details wie Doppelkastenfenster, Türen und Beschläge sowie das Parkett zu erhalten und aufzuarbeiten. Darüber hinaus bringt ein stimmiges Farbkonzept die bereits vorhandenen Vintagestücke nun angemessen zum Strahlen.
INTERIOR DESIGN & STYLING: THE INNER HOUSE
LEISTUNGEN: Grundrissoptimierung, Elektroplanung, Badezimmerentwurf, Farbkonzept, Koordinierung Gewerke und Baubegleitung, Möbelentwurf und Möblierung
FOTOS: © THE INNER HOUSE, Fotograf: Manuel Strunz, www.manuu.eu
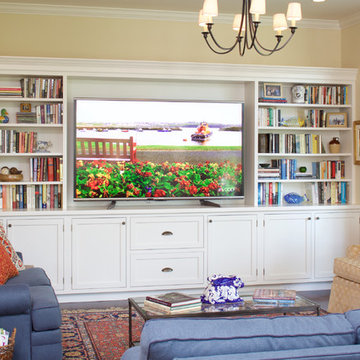
This long wall of JWH Cabinetry allows for easy viewing of the 60" TV, 1" thick open shelves to support the large book collection, and closed storage below.
Designer: Jennifer Howard, JWH
Photographer, Mick Hales
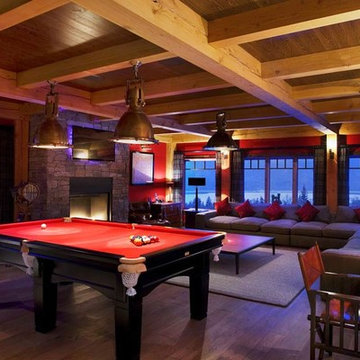
Custom Stained Engineered White Oak in Games Room - Livingwood Floors
Aménagement d'une très grande salle de séjour montagne ouverte avec salle de jeu, un mur rouge, un sol en bois brun, une cheminée standard, un manteau de cheminée en pierre et un téléviseur fixé au mur.
Aménagement d'une très grande salle de séjour montagne ouverte avec salle de jeu, un mur rouge, un sol en bois brun, une cheminée standard, un manteau de cheminée en pierre et un téléviseur fixé au mur.

Photo by Everett Fenton Gidley
Réalisation d'une salle de séjour bohème de taille moyenne et fermée avec une salle de musique, un mur jaune, moquette, une cheminée standard, un manteau de cheminée en pierre et un sol multicolore.
Réalisation d'une salle de séjour bohème de taille moyenne et fermée avec une salle de musique, un mur jaune, moquette, une cheminée standard, un manteau de cheminée en pierre et un sol multicolore.
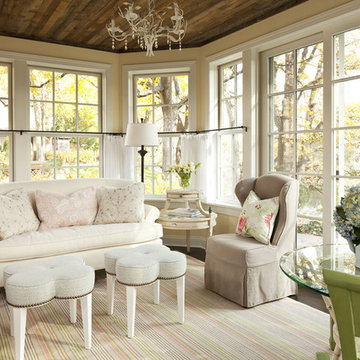
This shabby chic sun room, uses neutral tones, a variety of textures, numerous finishes and a mix-match of furnishings to complete a totally cohesive look. The decorative pillows and distressed green chairs add color to the space, while the light half-window treatments keep the sun room feeling airy.
Martha O'Hara Interiors, Interior Design | REFINED LLC, Builder | Troy Thies Photography | Shannon Gale, Photo Styling
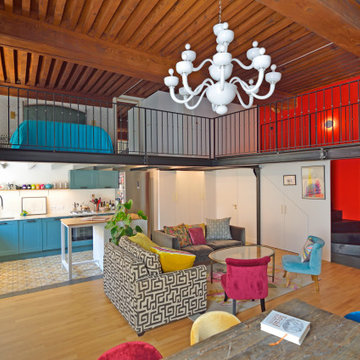
La mezzanine abrite la chambre (ouverte) et le bureau (à droite en jaune)
Inspiration pour une salle de séjour mansardée ou avec mezzanine design de taille moyenne avec une bibliothèque ou un coin lecture, un mur rouge, parquet clair, aucun téléviseur, un sol beige, un plafond en bois, du papier peint et éclairage.
Inspiration pour une salle de séjour mansardée ou avec mezzanine design de taille moyenne avec une bibliothèque ou un coin lecture, un mur rouge, parquet clair, aucun téléviseur, un sol beige, un plafond en bois, du papier peint et éclairage.
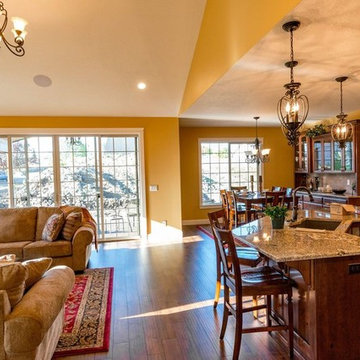
This family room and kitchen area works seamlessly together to create a feeling of unity. The vaulted ceilings over the family room subtly draw the eye up and quietly divides the two spaces. The chandeliers in the kitchen area create a cozy atmosphere. The trim around the sliding glass doors and the dining room window are framed in white. The kitchen island is seen to be quite spacious and can easily seat six people.
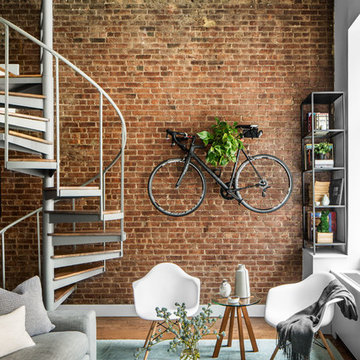
Photos by Sean Litchfield for Homepolish
Cette photo montre une salle de séjour industrielle avec une bibliothèque ou un coin lecture et un mur rouge.
Cette photo montre une salle de séjour industrielle avec une bibliothèque ou un coin lecture et un mur rouge.
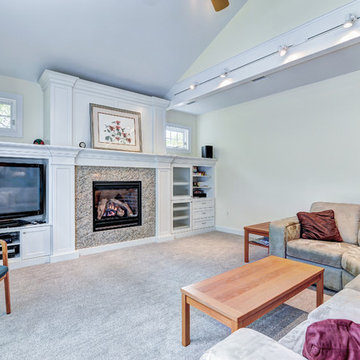
This Ambler, PA family room is truly fit for a family gathering—from the centerpiece fireplace, vaulted ceilings, custom built-in shelving and large comfy couch. This is the perfect room to cozy up in while you watch the snow fall outside. To see the kitchen remodel Meridian Construction also did in this home, head over to our Kitchen Gallery. Design and Construction by Meridian.
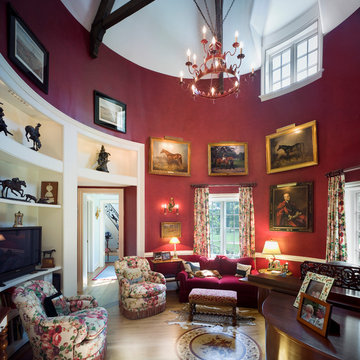
Tom Crane
Idée de décoration pour une salle de séjour victorienne avec une salle de musique, un mur rouge, un sol en bois brun et un téléviseur indépendant.
Idée de décoration pour une salle de séjour victorienne avec une salle de musique, un mur rouge, un sol en bois brun et un téléviseur indépendant.
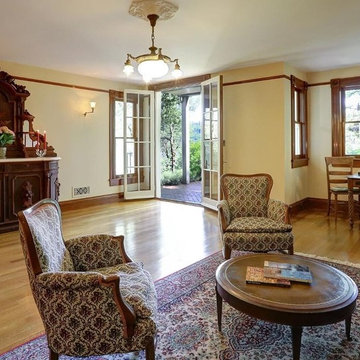
This is a spacious family room, with a wonderful access to the out door for entertainment and a wet bar fully equipped with fridge and sink. A side table was placed under the window for card games, another hang out place for family or an indoor space for some of the patio party guests.
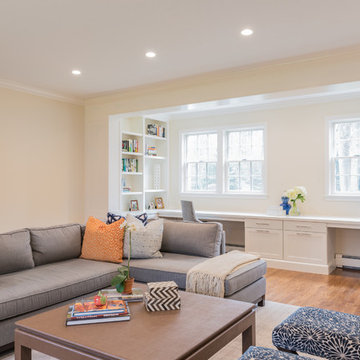
Kayla Lynne Photography
Réalisation d'une salle de séjour tradition de taille moyenne avec un mur jaune, un sol en bois brun, un sol marron, une cheminée standard, un téléviseur fixé au mur et un manteau de cheminée en pierre.
Réalisation d'une salle de séjour tradition de taille moyenne avec un mur jaune, un sol en bois brun, un sol marron, une cheminée standard, un téléviseur fixé au mur et un manteau de cheminée en pierre.

Aménagement d'une salle de séjour classique de taille moyenne et fermée avec une bibliothèque ou un coin lecture, un mur jaune, un sol en bois brun, un sol marron, aucune cheminée et aucun téléviseur.
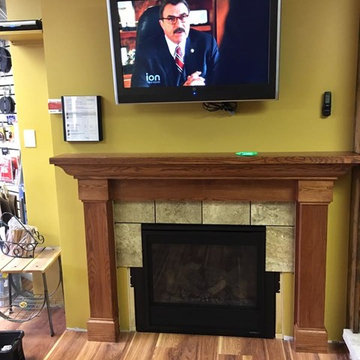
Inspiration pour une salle de séjour traditionnelle de taille moyenne et ouverte avec un mur jaune, un sol en bois brun, une cheminée standard, un manteau de cheminée en pierre, un téléviseur fixé au mur et un sol marron.
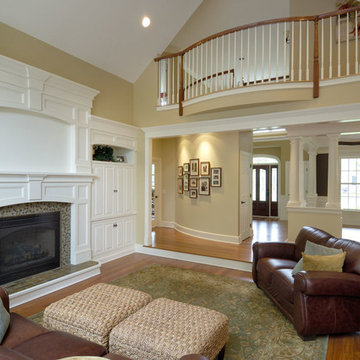
Two story family room in newly constructed updated farmhouse.
Exemple d'une salle de séjour chic de taille moyenne et fermée avec aucun téléviseur, un mur jaune, un sol en bois brun, une cheminée standard et un manteau de cheminée en carrelage.
Exemple d'une salle de séjour chic de taille moyenne et fermée avec aucun téléviseur, un mur jaune, un sol en bois brun, une cheminée standard et un manteau de cheminée en carrelage.

A California Mission-style home in Hillsborough was designed by the architect Farro Esslatt. The clients had an extensive contemporary collection and wanted a warm mix of contemporary and traditional furnishings. Photos are by Farro Esslatt.
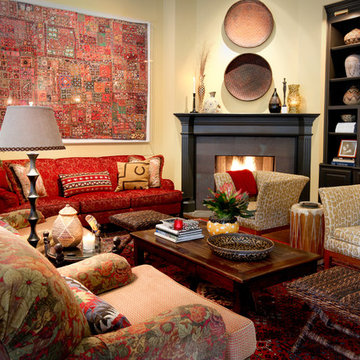
Inspiration pour une salle de séjour bohème fermée avec un mur jaune, une cheminée d'angle et un téléviseur indépendant.

Cette photo montre une grande salle de séjour nature ouverte avec un mur rouge, un sol en ardoise, aucune cheminée, un téléviseur encastré et un sol gris.
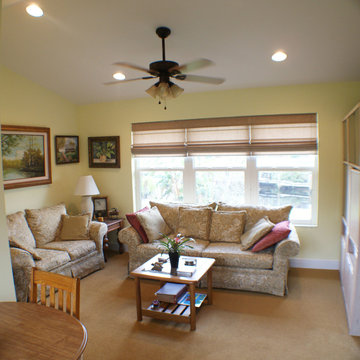
Exemple d'une salle de séjour exotique de taille moyenne et ouverte avec un mur jaune, moquette, aucune cheminée, aucun téléviseur et un sol beige.
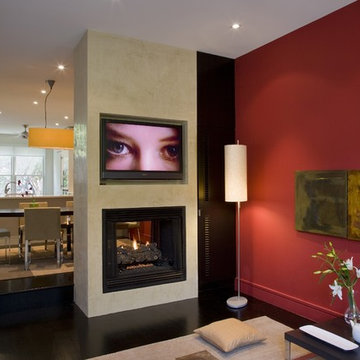
Cette photo montre une salle de séjour tendance ouverte avec un mur rouge, une cheminée double-face et un téléviseur fixé au mur.
Idées déco de salles de séjour avec un mur rouge et un mur jaune
2