Idées déco de salles de séjour avec un mur vert et sol en stratifié
Trier par :
Budget
Trier par:Populaires du jour
21 - 40 sur 123 photos
1 sur 3
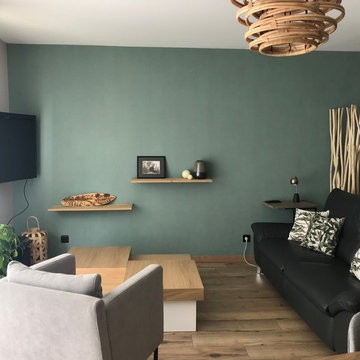
Aménagement d'une grande salle de séjour scandinave ouverte avec un mur vert et sol en stratifié.
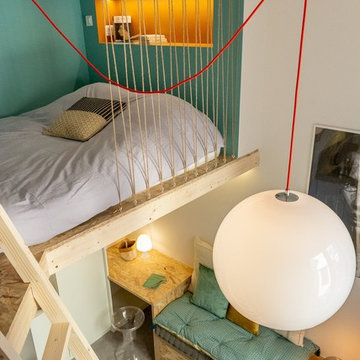
WEI XING
Exemple d'une salle de séjour mansardée ou avec mezzanine industrielle avec un mur vert, sol en stratifié, aucune cheminée, un téléviseur fixé au mur et un sol gris.
Exemple d'une salle de séjour mansardée ou avec mezzanine industrielle avec un mur vert, sol en stratifié, aucune cheminée, un téléviseur fixé au mur et un sol gris.
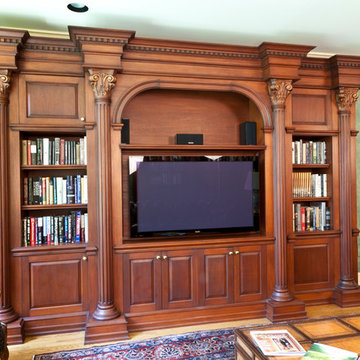
Jason Taylor Photography
Réalisation d'une grande salle de séjour tradition ouverte avec un bar de salon, un téléviseur fixé au mur, un mur vert, sol en stratifié, aucune cheminée et un sol jaune.
Réalisation d'une grande salle de séjour tradition ouverte avec un bar de salon, un téléviseur fixé au mur, un mur vert, sol en stratifié, aucune cheminée et un sol jaune.
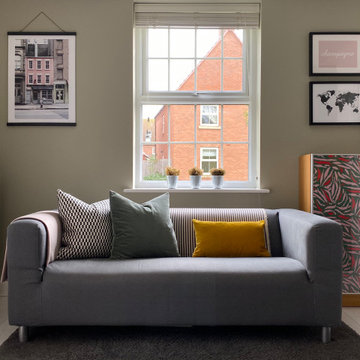
Existing furniture was hacked and accessorised to suite in with the new kitchen design
Idées déco pour une petite salle de séjour victorienne ouverte avec un mur vert, sol en stratifié et un sol blanc.
Idées déco pour une petite salle de séjour victorienne ouverte avec un mur vert, sol en stratifié et un sol blanc.
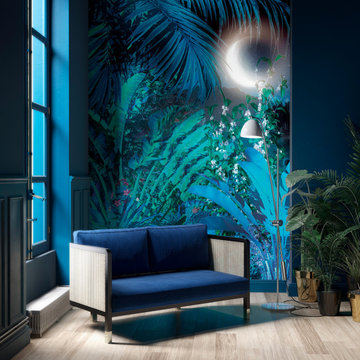
Eine Nacht unter Palmen offenbart die mystischen Geheimnisse des Dschungels.
Cette image montre une grande salle de séjour bohème ouverte avec un mur vert, sol en stratifié et un sol marron.
Cette image montre une grande salle de séjour bohème ouverte avec un mur vert, sol en stratifié et un sol marron.
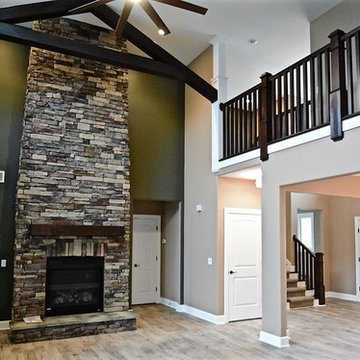
Open two story great room with custom made cedar beams, balcony over looking from second floor
Exemple d'une grande salle de séjour craftsman ouverte avec un mur vert, sol en stratifié, une cheminée standard et un manteau de cheminée en pierre.
Exemple d'une grande salle de séjour craftsman ouverte avec un mur vert, sol en stratifié, une cheminée standard et un manteau de cheminée en pierre.
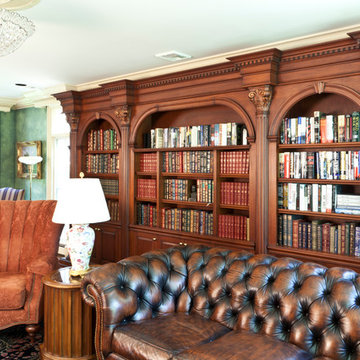
Jason Taylor Photography
Idées déco pour une grande salle de séjour classique ouverte avec une bibliothèque ou un coin lecture, un mur vert, sol en stratifié et un sol jaune.
Idées déco pour une grande salle de séjour classique ouverte avec une bibliothèque ou un coin lecture, un mur vert, sol en stratifié et un sol jaune.
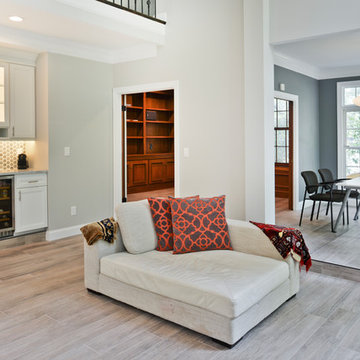
A family in McLean VA decided to remodel two levels of their home.
There was wasted floor space and disconnections throughout the living room and dining room area. The family room was very small and had a closet as washer and dryer closet. Two walls separating kitchen from adjacent dining room and family room.
After several design meetings, the final blue print went into construction phase, gutting entire kitchen, family room, laundry room, open balcony.
We built a seamless main level floor. The laundry room was relocated and we built a new space on the second floor for their convenience.
The family room was expanded into the laundry room space, the kitchen expanded its wing into the adjacent family room and dining room, with a large middle Island that made it all stand tall.
The use of extended lighting throughout the two levels has made this project brighter than ever. A walk -in pantry with pocket doors was added in hallway. We deleted two structure columns by the way of using large span beams, opening up the space. The open foyer was floored in and expanded the dining room over it.
All new porcelain tile was installed in main level, a floor to ceiling fireplace(two story brick fireplace) was faced with highly decorative stone.
The second floor was open to the two story living room, we replaced all handrails and spindles with Rod iron and stained handrails to match new floors. A new butler area with under cabinet beverage center was added in the living room area.
The den was torn up and given stain grade paneling and molding to give a deep and mysterious look to the new library.
The powder room was gutted, redefined, one doorway to the den was closed up and converted into a vanity space with glass accent background and built in niche.
Upscale appliances and decorative mosaic back splash, fancy lighting fixtures and farm sink are all signature marks of the kitchen remodel portion of this amazing project.
I don't think there is only one thing to define the interior remodeling of this revamped home, the transformation has been so grand.
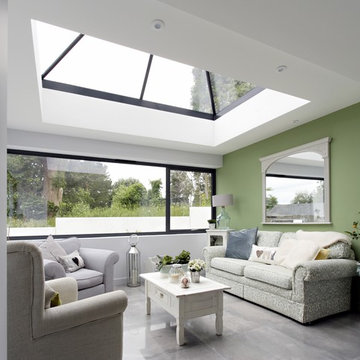
With advice from Charlie Luxton, Carroll was aiming to create a family home that was both amazing and affordable. He oversaw the project from start to finish, beginning in December 2014 and completed in January 2017.
Roof Maker was asked to help bring the wow factor to the sunroom with their triple-glazed Slimline® roof lantern. They were tasked to install this rooflight in just one day.
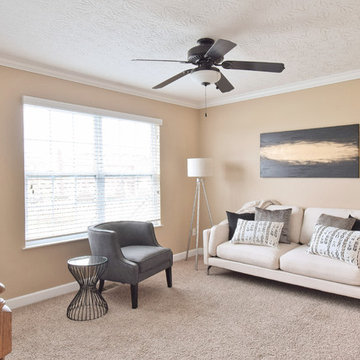
Staging and photo by StageHouse Design
Idées déco pour une salle de séjour mansardée ou avec mezzanine campagne de taille moyenne avec un mur vert, sol en stratifié et un sol beige.
Idées déco pour une salle de séjour mansardée ou avec mezzanine campagne de taille moyenne avec un mur vert, sol en stratifié et un sol beige.
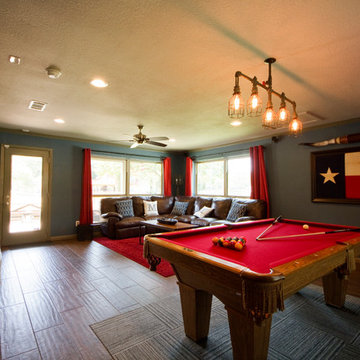
Réalisation d'une grande salle de séjour tradition fermée avec salle de jeu, un mur vert, sol en stratifié, une cheminée standard, un manteau de cheminée en brique et un téléviseur fixé au mur.
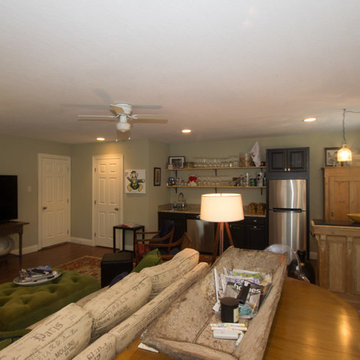
This family room sports a half bath, full wet bar, sectional sofa, big screen TV and is loaded with pops of color to create a fun, informal hang out space for this family. This room is perfect for family movie night or entertaining a crowd for a Saturday football marathon.
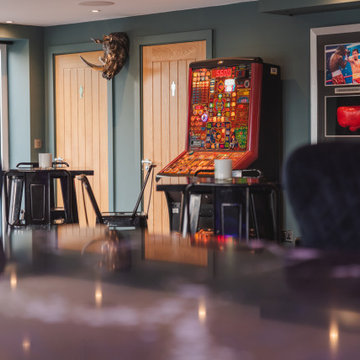
Aménagement d'une très grande salle de séjour contemporaine ouverte avec un bar de salon, un mur vert, sol en stratifié, un téléviseur fixé au mur, un sol marron et un plafond décaissé.
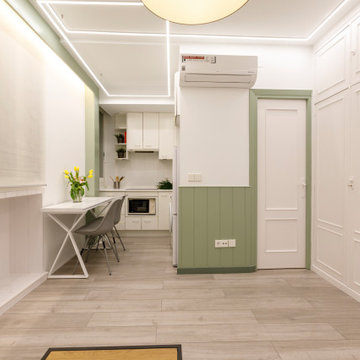
Aménagement d'une salle de séjour mansardée ou avec mezzanine contemporaine de taille moyenne avec un mur vert, sol en stratifié, un sol gris et du lambris.
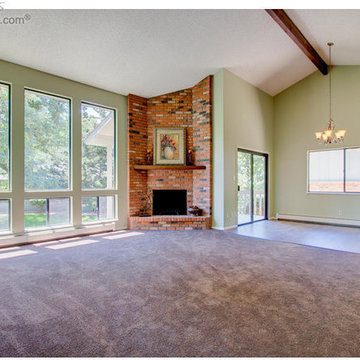
Over Three years, more than 28 comprehensive fix and flips for one investment team. Work raging from structural wall moves, room additions, fire damage, mold remediation, partition relocation, kitchens, baths, custom tile, awnings, decks and more.
Full interior and exterior repaints. Both hands on work and crew supervision.
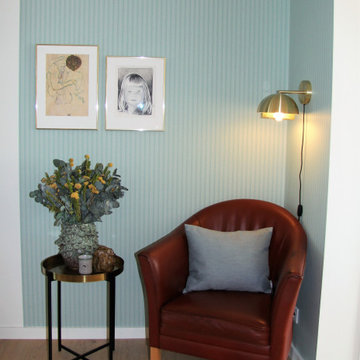
Et dejligt roligt læsehjørne midt i stuen. Tid til fordybelse.
Inspiration pour une salle de séjour minimaliste avec un mur vert, sol en stratifié, un sol beige et du papier peint.
Inspiration pour une salle de séjour minimaliste avec un mur vert, sol en stratifié, un sol beige et du papier peint.
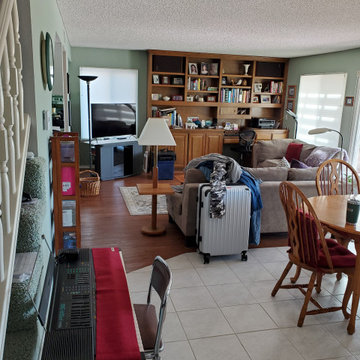
BEFORE: This traditional family + dining room needed a facelift before being put up for sale. Orange oak cabinets, seafoam green walls, cherry laminate floors, a built-in bar (not pictured), popcorn ceilings, and large ceramic tiles all screamed of the 90s, which is not what today's buyers are looking for. This is a truly great house, but there's just too much going on in this space. Scroll forward to see how we fixed it.
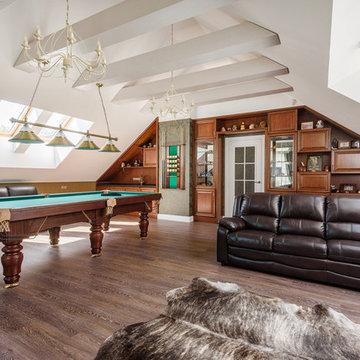
Денис Кичатов
Exemple d'une grande salle de séjour chic fermée avec salle de jeu, un mur vert, sol en stratifié, un téléviseur indépendant et un sol marron.
Exemple d'une grande salle de séjour chic fermée avec salle de jeu, un mur vert, sol en stratifié, un téléviseur indépendant et un sol marron.
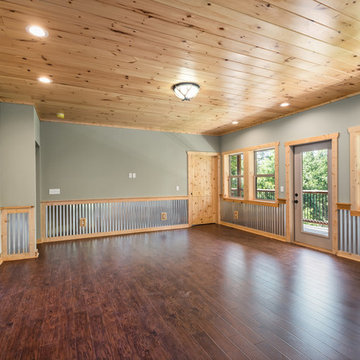
a special wainscoting of metal makes for a nice game room.
Inspiration pour une grande salle de séjour chalet fermée avec salle de jeu, un mur vert, sol en stratifié et un sol marron.
Inspiration pour une grande salle de séjour chalet fermée avec salle de jeu, un mur vert, sol en stratifié et un sol marron.
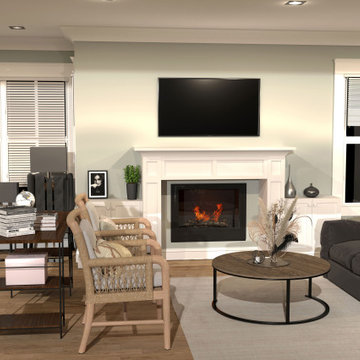
REMODELLING THE PORTION OF THE LIVING-ROOM & FAMILY-ROOM AREA. CREATING THE BEAUTIFULLY MADE MOULDING SYSTEM WITH CABINET (OPT.01) WITHOUT CABINET (OPT.02) NEXT TO THE MOULDING WITH THE FIREPLACE.
Idées déco de salles de séjour avec un mur vert et sol en stratifié
2