Idées déco de salles de séjour avec un mur vert
Trier par :
Budget
Trier par:Populaires du jour
41 - 60 sur 1 075 photos
1 sur 3
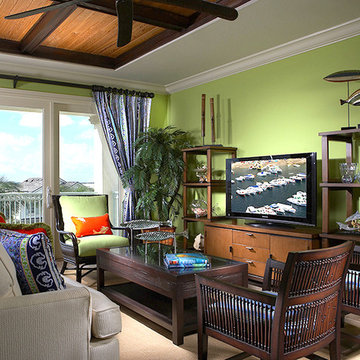
Cette photo montre une salle de séjour bord de mer de taille moyenne et fermée avec un mur vert, un sol en carrelage de céramique, aucune cheminée, un téléviseur indépendant et un sol beige.
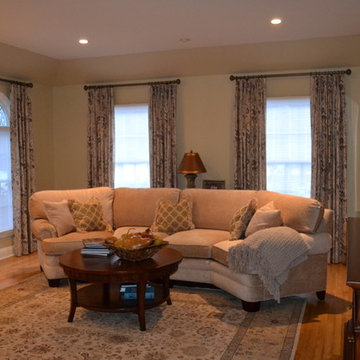
Soft mid-tones make this Family Room a comfort to come home to and relax. Bausman Cocktail Table, custom Old BIscayne TV unit, Sherrill sofa, Jessica Charles leather chairs, hand-knotted persian area rug, Hunter Douglas shades and custom French-Pleated drapery panels.
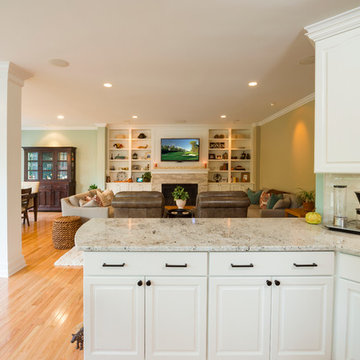
The portion of the space to the left of the column was added to the back of our clients' home to give them an expanded yet still casual and open dining space. The original breakfast area was converted to a play area for their 2-year-old.
A fireplace that was originally on the back of the home was relocated to the current wall of the Family Room, and flanked with built-in cabinets, tile, and a millwork surround for the TV.
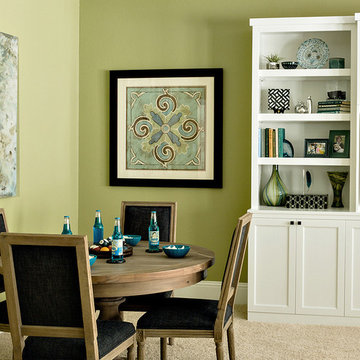
This gameroom was designed for teens and parents colors are green and blue. Custom built-ins were added to give storage, house their TV and create a desk area. Sherwin William 6423 Rye Grass wall color
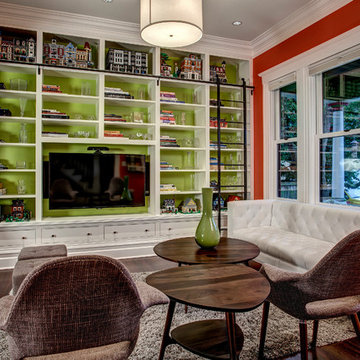
The ionic column and millwork underneath are original to the house; look how well the detail was matched in the all-new cabinetry, built-in bookcases, and crown molding! The bright green accent wall at the back of the bookcases is the perfect foil for the owners' lego models, glassware, and books. Architectural design by Board & Vellum. Photo by John G. Wilbanks.
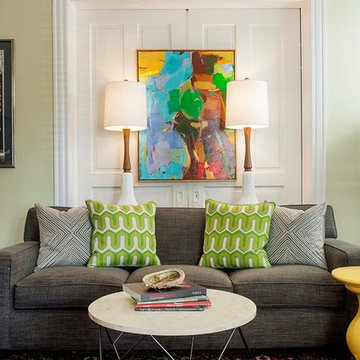
Jeff Glotzl
Cette image montre une salle de séjour bohème de taille moyenne et fermée avec un mur vert, un sol en bois brun, une cheminée standard, un manteau de cheminée en pierre et un téléviseur dissimulé.
Cette image montre une salle de séjour bohème de taille moyenne et fermée avec un mur vert, un sol en bois brun, une cheminée standard, un manteau de cheminée en pierre et un téléviseur dissimulé.
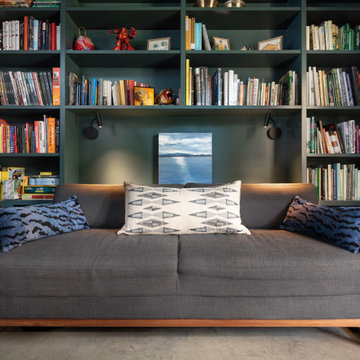
Idée de décoration pour une petite salle de séjour design avec une bibliothèque ou un coin lecture, un mur vert, sol en béton ciré et un sol gris.
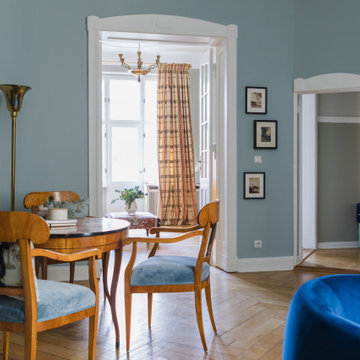
Idées déco pour une salle de séjour éclectique avec un mur vert et un sol en bois brun.

Exemple d'une salle de séjour craftsman en bois de taille moyenne et fermée avec une bibliothèque ou un coin lecture, un mur vert, un sol en bois brun, une cheminée standard, un manteau de cheminée en carrelage, un téléviseur fixé au mur, un sol marron et un plafond à caissons.
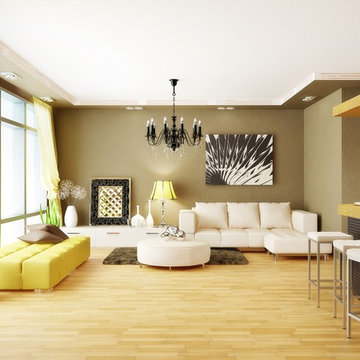
Bamboo ecologically sound and stunning. Bamboo makes for an incredible alternative to using trees for flooring and is a popular green building choice. As a fast-growing grass, bamboo regenerates after harvesting and regrows within a few years. Not only is bamboo an ecologically sound choice but it offers many of the same qualities as hardwood – durability, strength and beauty. Bamboo, when allowed to mature, has a hardness greater than many woods. In addition, it absorbs less moisture than traditional wood floors making it smarter choice for areas where moisture content may vary.
At Flooring Lane we have a wide variety of choices and experts ready to help you find the bamboo floor that works for you.
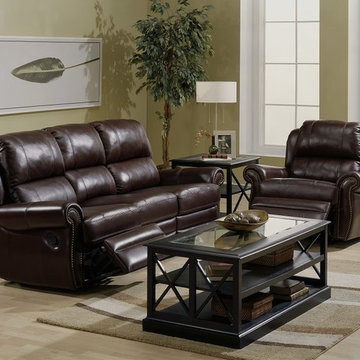
This reclining leather sofa and recliner are handcrafted using the finest leathers. A traditional collection of high end leather furniture. Choose your leather color for your next project.
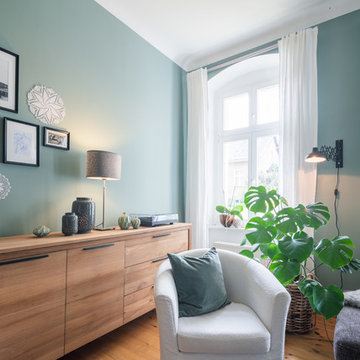
Wohnelemente im Nordic Style, lassen sich mit Einzelstücke aus gelebter Zeit wunderbar miteinander kombinieren und sorgen für einen Hauch von Nostalgie.
Die Umsetzung wurde erfolgreich nach der Lehre von Feng Shui umgesetzt.
Photographie: Hendrik Schoensee
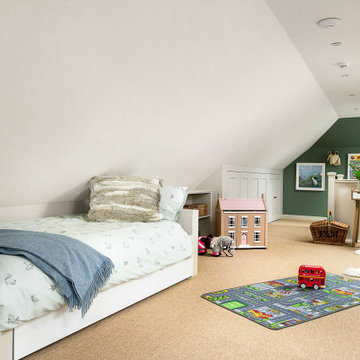
Idée de décoration pour une grande salle de séjour mansardée ou avec mezzanine design avec salle de jeu, un mur vert, moquette, un téléviseur encastré et un sol beige.
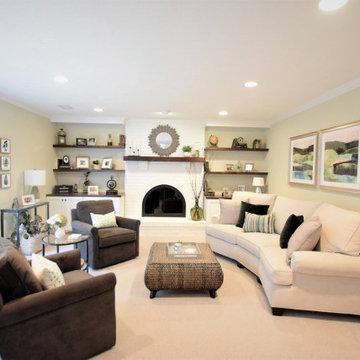
Updated a dark and dated family room to a bright, airy and fresh modern farmhouse style. The unique angled sofa was reupholstered in a fresh pet and family friendly Krypton fabric and contrasts fabulously with the Pottery Barn swivel chairs done in a deep grey/green velvet. Glass topped accent tables keep the space open and bright and air a bit of formality to the casual farmhouse feel of the greywash wicker coffee table. The original built-ins were a cramped and boxy old style and were redesigned into lower counter- height shaker cabinets topped with a rich walnut and paired with custom walnut floating shelves and mantle. Durable and pet friendly carpet was a must for this cozy hang-out space, it's a patterned low-pile Godfrey Hirst in the Misty Morn color. The fireplace went from an orange hued '80s brick with bright brass to an ultra flat white with black accents.
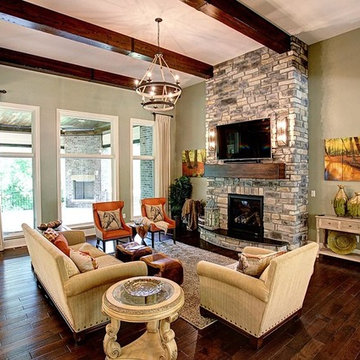
Cette image montre une salle de séjour chalet de taille moyenne et fermée avec un mur vert, parquet foncé, une cheminée standard, un manteau de cheminée en pierre, un téléviseur fixé au mur et un sol marron.

#thevrindavanproject
ranjeet.mukherjee@gmail.com thevrindavanproject@gmail.com
https://www.facebook.com/The.Vrindavan.Project
A marble high top divides the game room from the billiard area, providing a spot to watch a pool tournament, as well as additional space for family and friends to eat and drink.
DaubmanPhotography@Cox.net

Cette image montre une salle de séjour craftsman en bois de taille moyenne et fermée avec une bibliothèque ou un coin lecture, un mur vert, un sol en bois brun, une cheminée standard, un manteau de cheminée en carrelage, un téléviseur fixé au mur, un sol marron et un plafond à caissons.
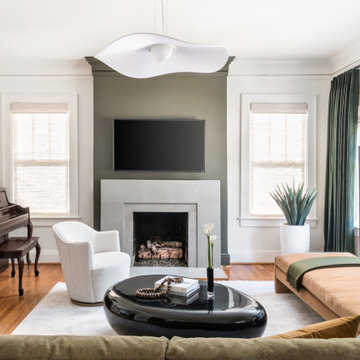
We completely redesigned the fireplace and added a contrasting background color that matches the room design and helps hide the wall-mounted TV.
We also added a boucle swivel chair that is easy to navigate between conversations and TV watching.
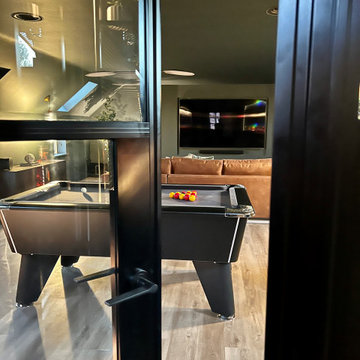
Above a newly constructed triple garage, we created a multifunctional space for a family that likes to entertain, but also spend time together watching movies, sports and playing pool.
Having worked with our clients before on a previous project, they gave us free rein to create something they couldn’t have thought of themselves. We planned the space to feel as open as possible, whilst still having individual areas with their own identity and purpose.
As this space was going to be predominantly used for entertaining in the evening or for movie watching, we made the room dark and enveloping using Farrow and Ball Studio Green in dead flat finish, wonderful for absorbing light. We then set about creating a lighting plan that offers multiple options for both ambience and practicality, so no matter what the occasion there was a lighting setting to suit.
The bar, banquette seat and sofa were all bespoke, specifically designed for this space, which allowed us to have the exact size and cover we wanted. We also designed a restroom and shower room, so that in the future should this space become a guest suite, it already has everything you need.
Given that this space was completed just before Christmas, we feel sure it would have been thoroughly enjoyed for entertaining.
Idées déco de salles de séjour avec un mur vert
3