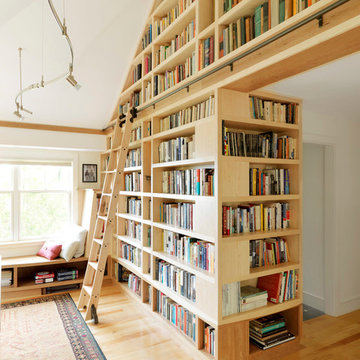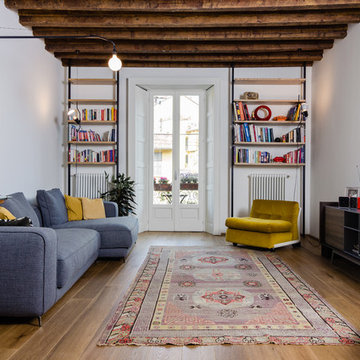Idées déco de salles de séjour avec un mur violet et un mur blanc
Trier par :
Budget
Trier par:Populaires du jour
121 - 140 sur 53 318 photos
1 sur 3

Trent Bell
Cette photo montre une salle de séjour bord de mer de taille moyenne avec un mur blanc, un sol en bois brun, une cheminée standard et un téléviseur dissimulé.
Cette photo montre une salle de séjour bord de mer de taille moyenne avec un mur blanc, un sol en bois brun, une cheminée standard et un téléviseur dissimulé.

Mia Baxter
Aménagement d'une salle de séjour contemporaine ouverte avec un mur blanc, parquet foncé et un téléviseur encastré.
Aménagement d'une salle de séjour contemporaine ouverte avec un mur blanc, parquet foncé et un téléviseur encastré.

Designer: MODtage Design /
Photographer: Paul Dyer
Inspiration pour une grande salle de séjour traditionnelle fermée avec un mur blanc, parquet clair, aucune cheminée et un téléviseur encastré.
Inspiration pour une grande salle de séjour traditionnelle fermée avec un mur blanc, parquet clair, aucune cheminée et un téléviseur encastré.

Idée de décoration pour une salle de séjour tradition de taille moyenne et fermée avec un mur blanc, parquet clair, une cheminée ribbon, un manteau de cheminée en plâtre et un téléviseur fixé au mur.

Cette image montre une grande salle de séjour marine ouverte avec un mur blanc, une cheminée standard, un téléviseur fixé au mur, parquet clair et un manteau de cheminée en carrelage.

Aménagement d'une salle de séjour montagne avec une bibliothèque ou un coin lecture, un mur blanc et parquet clair.

Ship-lap walls and sliding barn doors add a rustic flair to the kid-friendly recreational space.
Inspiration pour une grande salle de séjour traditionnelle avec une cheminée standard, un manteau de cheminée en brique, un mur blanc, un sol en bois brun, un sol marron et éclairage.
Inspiration pour une grande salle de séjour traditionnelle avec une cheminée standard, un manteau de cheminée en brique, un mur blanc, un sol en bois brun, un sol marron et éclairage.

OVERVIEW
Set into a mature Boston area neighborhood, this sophisticated 2900SF home offers efficient use of space, expression through form, and myriad of green features.
MULTI-GENERATIONAL LIVING
Designed to accommodate three family generations, paired living spaces on the first and second levels are architecturally expressed on the facade by window systems that wrap the front corners of the house. Included are two kitchens, two living areas, an office for two, and two master suites.
CURB APPEAL
The home includes both modern form and materials, using durable cedar and through-colored fiber cement siding, permeable parking with an electric charging station, and an acrylic overhang to shelter foot traffic from rain.
FEATURE STAIR
An open stair with resin treads and glass rails winds from the basement to the third floor, channeling natural light through all the home’s levels.
LEVEL ONE
The first floor kitchen opens to the living and dining space, offering a grand piano and wall of south facing glass. A master suite and private ‘home office for two’ complete the level.
LEVEL TWO
The second floor includes another open concept living, dining, and kitchen space, with kitchen sink views over the green roof. A full bath, bedroom and reading nook are perfect for the children.
LEVEL THREE
The third floor provides the second master suite, with separate sink and wardrobe area, plus a private roofdeck.
ENERGY
The super insulated home features air-tight construction, continuous exterior insulation, and triple-glazed windows. The walls and basement feature foam-free cavity & exterior insulation. On the rooftop, a solar electric system helps offset energy consumption.
WATER
Cisterns capture stormwater and connect to a drip irrigation system. Inside the home, consumption is limited with high efficiency fixtures and appliances.
TEAM
Architecture & Mechanical Design – ZeroEnergy Design
Contractor – Aedi Construction
Photos – Eric Roth Photography

This contemporary beauty features a 3D porcelain tile wall with the TV and propane fireplace built in. The glass shelves are clear, starfire glass so they appear blue instead of green.

Builder: John Kraemer & Sons, Inc. - Architect: Charlie & Co. Design, Ltd. - Interior Design: Martha O’Hara Interiors - Photo: Spacecrafting Photography

Idées déco pour une grande salle de séjour contemporaine ouverte avec une bibliothèque ou un coin lecture, un mur blanc, un sol en bois brun, aucune cheminée et aucun téléviseur.

Gregory abbate
Cette photo montre une salle de séjour industrielle avec un mur blanc, un sol en bois brun et un téléviseur indépendant.
Cette photo montre une salle de séjour industrielle avec un mur blanc, un sol en bois brun et un téléviseur indépendant.

@Amber Frederiksen Photography
Idée de décoration pour une grande salle de séjour design ouverte avec un mur blanc, moquette, une cheminée ribbon, un manteau de cheminée en pierre et un téléviseur fixé au mur.
Idée de décoration pour une grande salle de séjour design ouverte avec un mur blanc, moquette, une cheminée ribbon, un manteau de cheminée en pierre et un téléviseur fixé au mur.

This apartment had been vacant for five years before it was purchased, and it needed a complete renovation for the two people who purchased it - one of whom works from home. Built shortly after the WWII, the building has high ceilings and fairly generously proportioned rooms, but lacked sufficient closet space and was stripped of any architectural detail.
We installed a floor to ceiling bookcase that ran the full length of the living room - 23'-0" which incorporates: a hidden bar, files, a pull out desk , and tv and stereo components. New baseboards, crown moulding, and a white oak floor stained dark walnut were also added along with the picture lights and many additional outlets.
The two small chairs client's mother and were recovered in a Ralph Lauren herringbone fabric, the wing chair belonged to the other owner's grandparents and dates from the 1940s - it was recovered in linen and trimmed in a biege velvet. The curtain fabric is from John Robshaw and the sofa is from Hickory Chair.
Photos by Ken Hild, http://khphotoframeworks.com/

Cette image montre une grande salle de séjour minimaliste ouverte avec un sol en bois brun, une cheminée ribbon, un manteau de cheminée en bois, un sol marron, un mur blanc et un téléviseur encastré.

Idée de décoration pour une salle de séjour méditerranéenne de taille moyenne et ouverte avec une bibliothèque ou un coin lecture, un mur blanc, aucune cheminée, un sol en bois brun et un sol marron.

小上がり和室を眺めた写真です。
来客時やフリースペースとして使うための和室スペースです。畳はモダンな印象を与える琉球畳としています。
写真左側には床の間スペースもあり、季節の飾り物をするスペースとしています。
壁に全て引き込める引き戸を設けており、写真のようにオープンに使うこともでき、閉め切って個室として使うこともできます。
小上がりは座ってちょうど良い高さとして、床下スペースを有効利用した引き出し収納を設けています。

Inspiration pour une salle de séjour minimaliste de taille moyenne et ouverte avec un mur blanc, un sol en vinyl, une cheminée standard, un manteau de cheminée en carrelage, un téléviseur fixé au mur, un sol marron et du papier peint.

Philadelphia Row Home Renovation focusing on maximizing storage for a young family of 5. We created a "mudroom" in the front of the row home with a large living room space for family time + hosting. We used kid-friendly furnishings with performance fabrics that are durable and easy to clean. Prioritized eco-friendly selections, utilizing locally sourced + American made pieces.

This dramatic family room is light and bright and modern while still being comfortable for the family.
Réalisation d'une grande salle de séjour minimaliste ouverte avec un mur blanc, parquet clair, une cheminée standard, un manteau de cheminée en pierre de parement, un téléviseur fixé au mur et un sol marron.
Réalisation d'une grande salle de séjour minimaliste ouverte avec un mur blanc, parquet clair, une cheminée standard, un manteau de cheminée en pierre de parement, un téléviseur fixé au mur et un sol marron.
Idées déco de salles de séjour avec un mur violet et un mur blanc
7