Idées déco de salles de séjour avec un plafond en bois
Trier par :
Budget
Trier par:Populaires du jour
21 - 40 sur 106 photos
1 sur 3
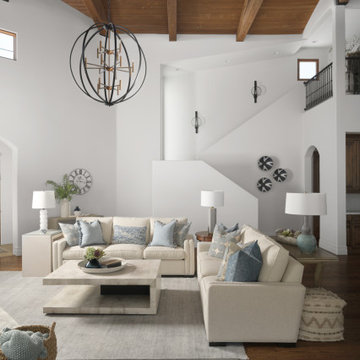
In a room this large and tall, we have to perform a balancing act: make the space feel warm and inviting while retaining that luxurious feeling of spaciousness. We kept the wood floor and refinished it in a cozy brown tone to echo the ceiling. In between floor and ceiling, we continued the soft-cool color palette that gives the home its bright personality. Our clients love to gather family and friends here, so we opted for two long sofas, a pair of chairs shown in the photo below and a couple of ottomans tucked behind the sofas that can be moved wherever needed for extra seating. We selected all of the lighting, including the large, open chandelier in black metal. It references the color and material of the upper stairway railings and the new sconces leading to the second floor.
Photo by Cole Horchler
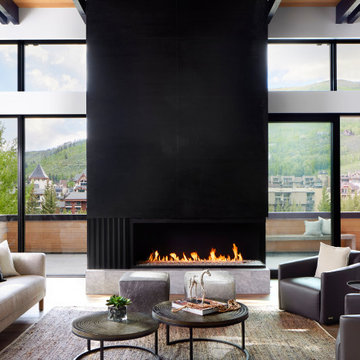
Nestled on the side of Vail mountain, this grand fireplace is clad with texture stone slab and ribbed metal on a marble hearth and flanked with unparalleled views.

Cette image montre une salle de séjour chalet en bois de taille moyenne et ouverte avec salle de jeu, une cheminée d'angle, un téléviseur encastré, un sol gris et un plafond en bois.

Guest Studio with cedar clad ceiling, shiplap walls and gray stained kitchen cabinets
Inspiration pour une très grande salle de séjour rustique ouverte avec un mur blanc, sol en béton ciré, aucune cheminée, aucun téléviseur, un sol gris, un plafond en bois et du lambris de bois.
Inspiration pour une très grande salle de séjour rustique ouverte avec un mur blanc, sol en béton ciré, aucune cheminée, aucun téléviseur, un sol gris, un plafond en bois et du lambris de bois.
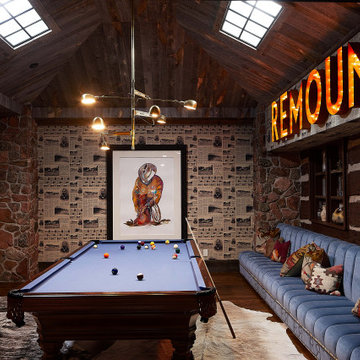
This game room uniquely incorporates aspects from the house's history; It features a custom newspaper wallpaper detailing Remount Ranch's history, as well as a large "Remount" light-up sign. The blue billiards table matches the blue sofa, and the Western wall art complements the color of the light-up sign and pillows.
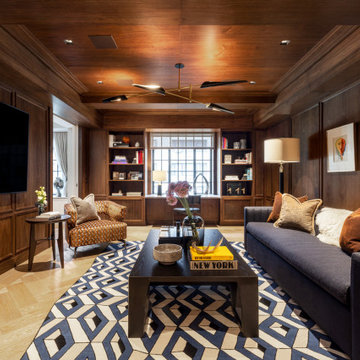
Idées déco pour une grande salle de séjour classique fermée avec un mur marron, parquet clair, un téléviseur fixé au mur, un sol beige, un plafond en bois et du lambris.
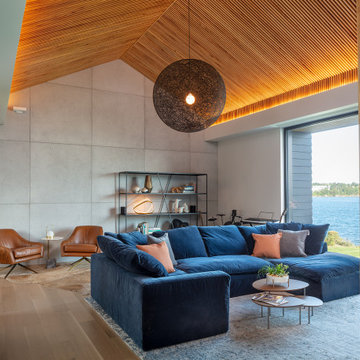
Réalisation d'une grande salle de séjour minimaliste fermée avec un mur blanc, parquet clair, un sol beige et un plafond en bois.
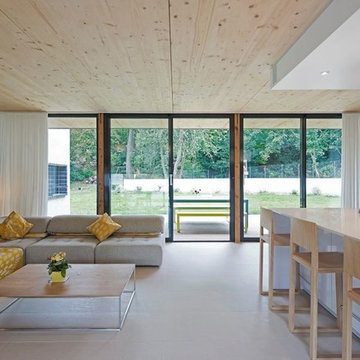
Vue de la cuisine vers la terrasse
Idée de décoration pour une grande salle de séjour design en bois ouverte avec un bar de salon, un mur blanc, un sol en carrelage de céramique, un téléviseur fixé au mur, un sol beige, un plafond en bois et éclairage.
Idée de décoration pour une grande salle de séjour design en bois ouverte avec un bar de salon, un mur blanc, un sol en carrelage de céramique, un téléviseur fixé au mur, un sol beige, un plafond en bois et éclairage.
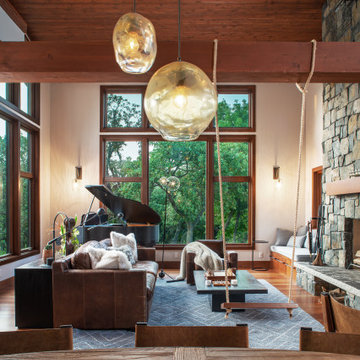
Family room with wood burning fireplace, piano, leather couch and a swing. Reading nook in the corner and large windows. The ceiling and floors are wood with exposed wood beams.
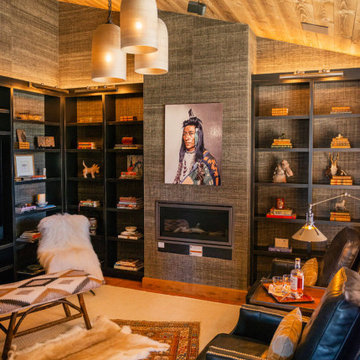
Exemple d'une grande salle de séjour montagne fermée avec une bibliothèque ou un coin lecture, un mur marron, un sol en bois brun, une cheminée standard, un manteau de cheminée en plâtre, un téléviseur encastré, un sol marron, un plafond en bois et du papier peint.
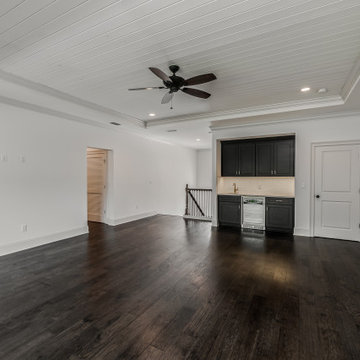
This 4150 SF waterfront home in Queen's Harbour Yacht & Country Club is built for entertaining. It features a large beamed great room with fireplace and built-ins, a gorgeous gourmet kitchen with wet bar and working pantry, and a private study for those work-at-home days. A large first floor master suite features water views and a beautiful marble tile bath. The home is an entertainer's dream with large lanai, outdoor kitchen, pool, boat dock, upstairs game room with another wet bar and a balcony to take in those views. Four additional bedrooms including a first floor guest suite round out the home.

Spacecrafting Photography
Inspiration pour une salle de séjour marine en bois de taille moyenne et fermée avec une bibliothèque ou un coin lecture, une cheminée standard, un mur gris, moquette, un manteau de cheminée en pierre de parement, aucun téléviseur, un sol marron et un plafond en bois.
Inspiration pour une salle de séjour marine en bois de taille moyenne et fermée avec une bibliothèque ou un coin lecture, une cheminée standard, un mur gris, moquette, un manteau de cheminée en pierre de parement, aucun téléviseur, un sol marron et un plafond en bois.
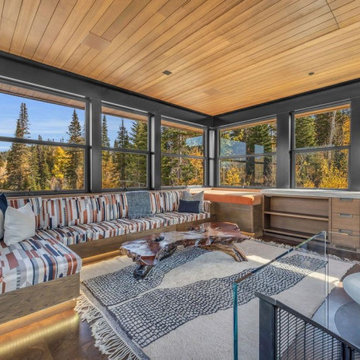
Referencing the forest-fire watchtowers found in national parks, this 19 x 19ft eagle's eye nest with wrap-around windows furnishes a cozy, panoramic perch to take in the views of the peaks and valleys of the Wasatch mountains.
Custom windows, doors, and hardware designed and furnished by Thermally Broken Steel USA.
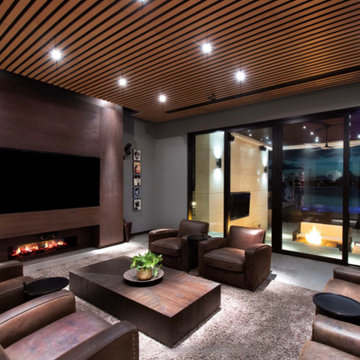
Exemple d'une salle de séjour moderne de taille moyenne et ouverte avec un mur gris, un sol en marbre, cheminée suspendue, un manteau de cheminée en bois, un téléviseur encastré, un sol gris et un plafond en bois.
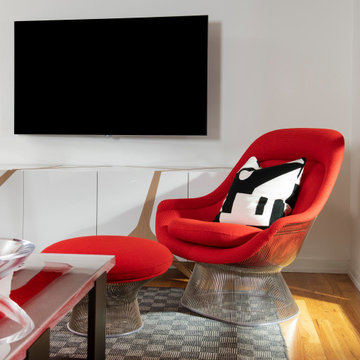
Cette photo montre une salle de séjour moderne de taille moyenne et ouverte avec un mur blanc, un sol en bois brun, aucune cheminée, un téléviseur fixé au mur, un sol marron et un plafond en bois.
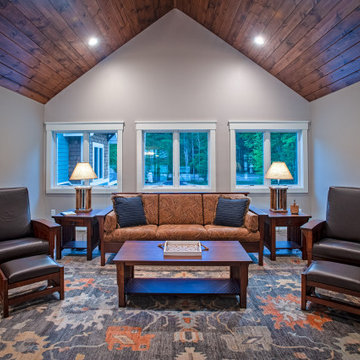
The sunrise view over Lake Skegemog steals the show in this classic 3963 sq. ft. craftsman home. This Up North Retreat was built with great attention to detail and superior craftsmanship. The expansive entry with floor to ceiling windows and beautiful vaulted 28 ft ceiling frame a spectacular lake view.
This well-appointed home features hickory floors, custom built-in mudroom bench, pantry, and master closet, along with lake views from each bedroom suite and living area provides for a perfect get-away with space to accommodate guests. The elegant custom kitchen design by Nowak Cabinets features quartz counter tops, premium appliances, and an impressive island fit for entertaining. Hand crafted loft barn door, artfully designed ridge beam, vaulted tongue and groove ceilings, barn beam mantle and custom metal worked railing blend seamlessly with the clients carefully chosen furnishings and lighting fixtures to create a graceful lakeside charm.
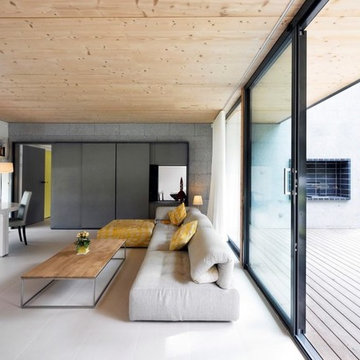
Vue du salon et de la terrasse
Cette photo montre une grande salle de séjour tendance en bois ouverte avec un bar de salon, un mur blanc, un sol en carrelage de céramique, un téléviseur fixé au mur, un sol beige, un plafond en bois et éclairage.
Cette photo montre une grande salle de séjour tendance en bois ouverte avec un bar de salon, un mur blanc, un sol en carrelage de céramique, un téléviseur fixé au mur, un sol beige, un plafond en bois et éclairage.
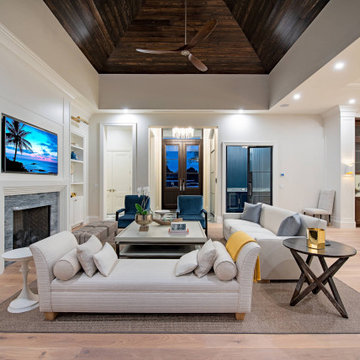
Incredible, timeless design materials and finishes will be the hallmarks of this luxury residence. Designed by MHK Architecture. Unique selections by Patricia Knapp Design will offer a sophisticated yet comfortable environment: wide plank hardwood floors, marble tile, vaulted ceilings, rich paneling, custom wine room, exquisite cabinetry. The elegant coastal design will encompass a mix of traditional and transitional elements providing a clean, classic design with every comfort in mind. A neutral palette of taupes, greys, white, walnut and oak woods along with mixed metals (polished nickel and brass) complete the refined yet comfortable interior design. Attention to detail exists in every space from cabinet design to millwork features to high-end material selections. The high-quality designer selections include THG, Perrin and Rowe, Circa Lighting, Trustile, Emtek and furnishings from Janus et Cie and Loro Piana.
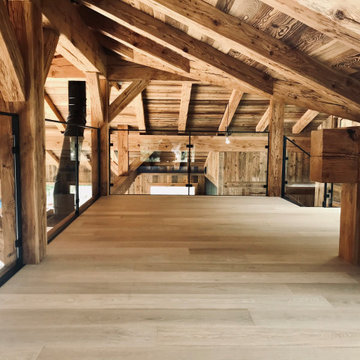
Mezzanine sous la charpente bois d'un chalet de montagne, vue sur la pièce de bas en contre jour.
La charpente est en mélèze étuvé et l'habillage en vieux bois brûlé soleil.
Les rambardes ont été fabriqué sur mesure en métal noir et verre. Le sol est en parquet chêne clair.
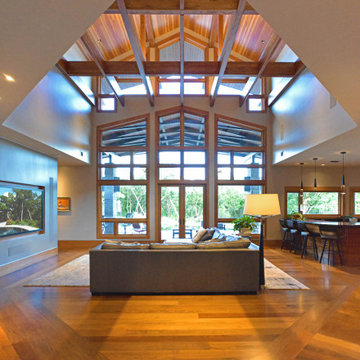
The family room is oriented with views of the pool terrace and Texas Hill Country beyond. The covered entertainment deck leads to other covered deck areas and down to the lower terrace’s infinity edge pool and raised spa.
Idées déco de salles de séjour avec un plafond en bois
2