Idées déco de salles de séjour avec un sol beige
Trier par :
Budget
Trier par:Populaires du jour
21 - 40 sur 4 942 photos
1 sur 3

Inspiration pour une grande salle de séjour design ouverte avec salle de jeu, un mur gris, un sol en marbre, un poêle à bois, un manteau de cheminée en carrelage, un téléviseur fixé au mur et un sol beige.
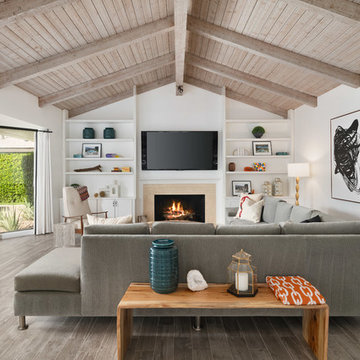
Idées déco pour une grande salle de séjour bord de mer avec un mur blanc, une cheminée standard, un téléviseur fixé au mur et un sol beige.
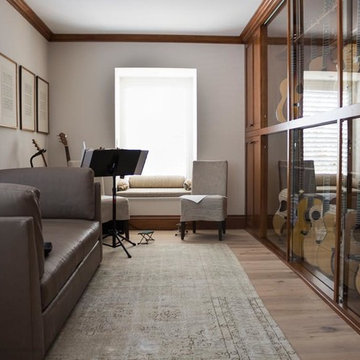
Réalisation d'une salle de séjour tradition de taille moyenne et fermée avec une salle de musique, un mur beige, parquet clair, aucune cheminée, aucun téléviseur et un sol beige.
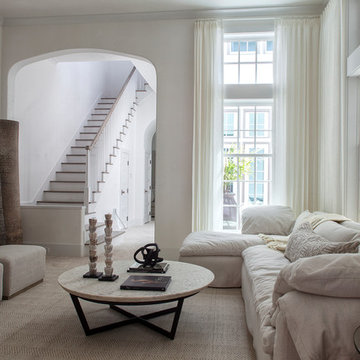
Aménagement d'une salle de séjour classique de taille moyenne et fermée avec un mur blanc, moquette, un sol beige, aucune cheminée et aucun téléviseur.
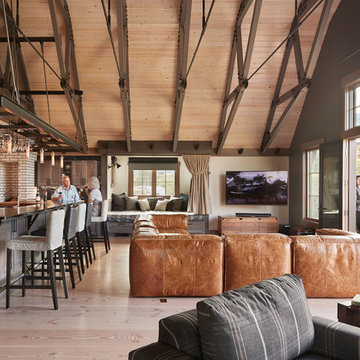
Idée de décoration pour une grande salle de séjour champêtre ouverte avec un mur beige, parquet clair, un poêle à bois, un manteau de cheminée en brique, un téléviseur d'angle et un sol beige.

Aménagement d'une salle de séjour contemporaine de taille moyenne et ouverte avec salle de jeu, un mur beige, un sol en carrelage de céramique, une cheminée ribbon, un manteau de cheminée en béton, un téléviseur fixé au mur et un sol beige.

12 Stones Photography
Réalisation d'une salle de séjour tradition de taille moyenne et fermée avec un mur gris, moquette, une cheminée standard, un manteau de cheminée en brique, un téléviseur d'angle et un sol beige.
Réalisation d'une salle de séjour tradition de taille moyenne et fermée avec un mur gris, moquette, une cheminée standard, un manteau de cheminée en brique, un téléviseur d'angle et un sol beige.

This addition came about from the client's desire to renovate and enlarge their kitchen. The open floor plan allows seamless movement between the kitchen and the back patio, and is a straight shot through to the mudroom and to the driveway.

Dans ce salon présenté ici avant emménagement, une bibliothèque destinée au rangement d'une collection disques vinyle comprenant deux secrétaires avec branchements et éclairage intégrés a été réalisée sur mesure. Le décor papier peint vient de la maison Ananbô. L'entrée, la cuisine salle à manger et le salon communiquent via des baies encadrées sur mesures, du même bois que la bibliothèque: le Noyer d'Amérique. Ce décor s'est voulu frais, exotique et zen.

This gallery room design elegantly combines cool color tones with a sleek modern look. The wavy area rug anchors the room with subtle visual textures reminiscent of water. The art in the space makes the room feel much like a museum, while the furniture and accessories will bring in warmth into the room.

Red reading room
Cette image montre une salle de séjour design de taille moyenne et fermée avec une bibliothèque ou un coin lecture, un mur rouge, un sol en carrelage de céramique et un sol beige.
Cette image montre une salle de séjour design de taille moyenne et fermée avec une bibliothèque ou un coin lecture, un mur rouge, un sol en carrelage de céramique et un sol beige.
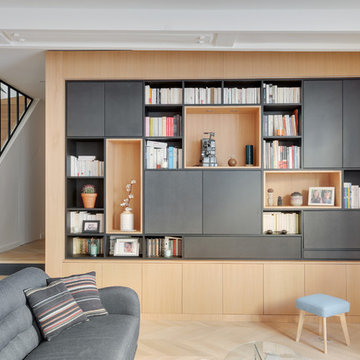
Escalier et meuble TV bibliothèqe dans un salon de loft parisien. Rangements fermés, bibliothèque ouverte, un espace TV fermé par deux portes et un coin secrétaire.
Structure bibliothèque en Valchromat noir vernis, Niche en Plaquage chêne vernis, Marches de l'escalier en chêne massif vernis.
Photographe: Claire Illi

A modern mid-century house in the Los Feliz neighborhood of the Hollywood Hills, this was an extensive renovation. The house was brought down to its studs, new foundations poured, and many walls and rooms relocated and resized. The aim was to improve the flow through the house, to make if feel more open and light, and connected to the outside, both literally through a new stair leading to exterior sliding doors, and through new windows along the back that open up to canyon views. photos by Undine Prohl
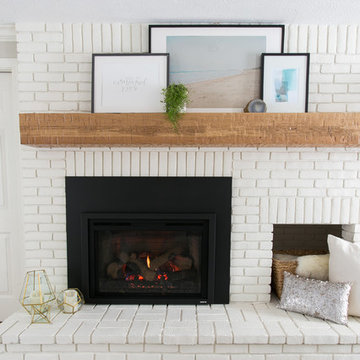
12 Stones Photography
Idée de décoration pour une salle de séjour tradition de taille moyenne et fermée avec un mur gris, moquette, une cheminée standard, un manteau de cheminée en brique, un téléviseur d'angle et un sol beige.
Idée de décoration pour une salle de séjour tradition de taille moyenne et fermée avec un mur gris, moquette, une cheminée standard, un manteau de cheminée en brique, un téléviseur d'angle et un sol beige.

Living Room:
Our customer wanted to update the family room and the kitchen of this 1970's splanch. By painting the brick wall white and adding custom built-ins we brightened up the space. The decor reflects our client's love for color and a bit of asian style elements. We also made sure that the sitting was not only beautiful, but very comfortable and durable. The sofa and the accent chairs sit very comfortably and we used the performance fabrics to make sure they last through the years. We also wanted to highlight the art collection which the owner curated through the years.
Kithen:
We enlarged the kitchen by removing a partition wall that divided it from the dining room and relocated the entrance. Our goal was to create a warm and inviting kitchen, therefore we selected a mellow, neutral palette. The cabinets are soft Irish Cream as opposed to a bright white. The mosaic backsplash makes a statement, but remains subtle through its beige tones. We selected polished brass for the hardware, as well as brass and warm metals for the light fixtures which emit a warm and cozy glow.
For beauty and practicality, we used quartz for the working surface countertops and for the island we chose a sophisticated leather finish marble with strong movement and gold inflections. Because of our client’s love for Asian influences, we selected upholstery fabric with an image of a dragon, chrysanthemums to mimic Japanese textiles, and red accents scattered throughout.
Functionality, aesthetics, and expressing our clients vision was our main goal.
Photography: Jeanne Calarco, Context Media Development
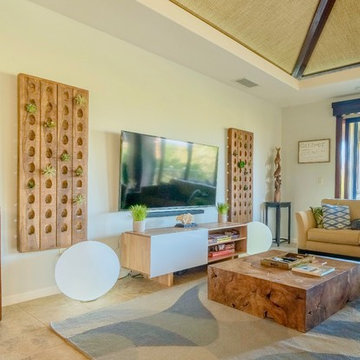
Exemple d'une salle de séjour bord de mer de taille moyenne et ouverte avec un mur beige, un sol en travertin, un téléviseur fixé au mur et un sol beige.
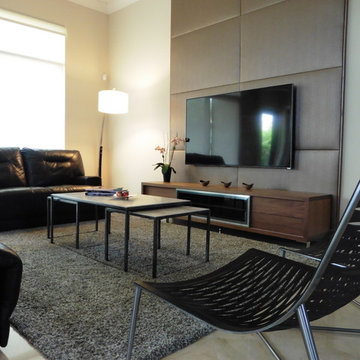
Inspiration pour une salle de séjour minimaliste de taille moyenne et ouverte avec un téléviseur fixé au mur, un mur beige, un sol en carrelage de porcelaine et un sol beige.
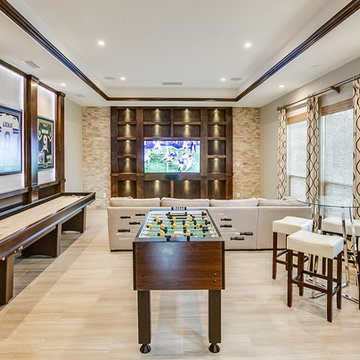
Quality Craftsman Inc is an award-winning Dallas remodeling contractor specializing in custom design work, new home construction, kitchen remodeling, bathroom remodeling, room additions and complete home renovations integrating contemporary stylings and features into existing homes in neighborhoods throughout North Dallas.
How can we help improve your living space?

Farshid Assassi
Aménagement d'une salle de séjour contemporaine de taille moyenne et ouverte avec un bar de salon, un mur bleu, un sol en carrelage de porcelaine, aucune cheminée, aucun téléviseur et un sol beige.
Aménagement d'une salle de séjour contemporaine de taille moyenne et ouverte avec un bar de salon, un mur bleu, un sol en carrelage de porcelaine, aucune cheminée, aucun téléviseur et un sol beige.

Guest house loft.
Photography by Lucas Henning.
Réalisation d'une petite salle de séjour mansardée ou avec mezzanine champêtre avec une bibliothèque ou un coin lecture, un mur beige, moquette et un sol beige.
Réalisation d'une petite salle de séjour mansardée ou avec mezzanine champêtre avec une bibliothèque ou un coin lecture, un mur beige, moquette et un sol beige.
Idées déco de salles de séjour avec un sol beige
2