Idées déco de salles de séjour avec une cheminée standard et un sol blanc
Trier par :
Budget
Trier par:Populaires du jour
1 - 20 sur 445 photos
1 sur 3

Inspiration pour une salle de séjour vintage avec un mur gris, une cheminée standard, un manteau de cheminée en brique, un téléviseur indépendant, un sol blanc, un plafond en lambris de bois et un mur en parement de brique.

This photo: An exterior living room encourages outdoor living, a key feature of the house. Perpendicular glass doors disappear into columns of stacked Cantera Negra stone builder Rich Brock found at Stone Source. When the doors retract, the space joins the interior's great room, and much of the house is opened to the elements. The quartet of chairs and the coffee table are from All American Outdoor Living.
Positioned near the base of iconic Camelback Mountain, “Outside In” is a modernist home celebrating the love of outdoor living Arizonans crave. The design inspiration was honoring early territorial architecture while applying modernist design principles.
Dressed with undulating negra cantera stone, the massing elements of “Outside In” bring an artistic stature to the project’s design hierarchy. This home boasts a first (never seen before feature) — a re-entrant pocketing door which unveils virtually the entire home’s living space to the exterior pool and view terrace.
A timeless chocolate and white palette makes this home both elegant and refined. Oriented south, the spectacular interior natural light illuminates what promises to become another timeless piece of architecture for the Paradise Valley landscape.
Project Details | Outside In
Architect: CP Drewett, AIA, NCARB, Drewett Works
Builder: Bedbrock Developers
Interior Designer: Ownby Design
Photographer: Werner Segarra
Publications:
Luxe Interiors & Design, Jan/Feb 2018, "Outside In: Optimized for Entertaining, a Paradise Valley Home Connects with its Desert Surrounds"
Awards:
Gold Nugget Awards - 2018
Award of Merit – Best Indoor/Outdoor Lifestyle for a Home – Custom
The Nationals - 2017
Silver Award -- Best Architectural Design of a One of a Kind Home - Custom or Spec
http://www.drewettworks.com/outside-in/

Inspiration pour une grande salle de séjour marine ouverte avec un mur blanc, un sol en carrelage de porcelaine, une cheminée standard, un manteau de cheminée en pierre et un sol blanc.

The Grand Family Room furniture selection includes a stunning beaded chandelier that is sure to catch anyone’s eye along with bright, metallic chairs that add unique texture to the space. The cocktail table is ideal as the pivoting feature allows for maximum space when lounging or entertaining in the family room. The cabinets will be designed in a versatile grey oak wood with a new slab selected for behind the TV & countertops. The neutral colors and natural black walnut columns allow for the accent teal coffered ceilings to pop.

Shiplap, new lighting, Sherwin Williams Pure White paint, quartz and new windows provide a bright new modern updated look.
Anew Home Staging in Alpharetta. A certified home stager and redesigner in Alpharetta.
Interior Design information:
https://anewhomedesign.com/interior-design

We love this prayer room and sanctuary featuring a built-in bench, custom millwork, double doors and stone floors.
Réalisation d'une très grande salle de séjour méditerranéenne ouverte avec une bibliothèque ou un coin lecture, un mur blanc, un sol en carrelage de porcelaine, une cheminée standard, un manteau de cheminée en pierre, un téléviseur fixé au mur et un sol blanc.
Réalisation d'une très grande salle de séjour méditerranéenne ouverte avec une bibliothèque ou un coin lecture, un mur blanc, un sol en carrelage de porcelaine, une cheminée standard, un manteau de cheminée en pierre, un téléviseur fixé au mur et un sol blanc.
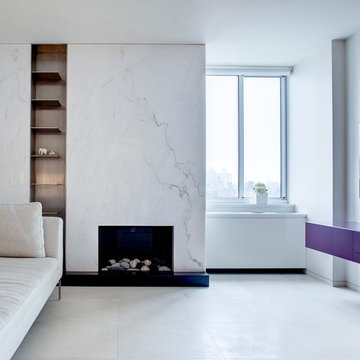
Idées déco pour une salle de séjour contemporaine de taille moyenne et fermée avec un mur blanc, un sol en carrelage de porcelaine, une cheminée standard, un manteau de cheminée en pierre, un téléviseur fixé au mur et un sol blanc.
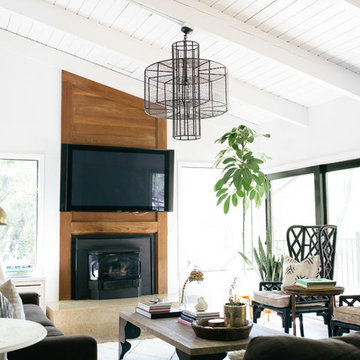
Modern farmhouse living room
Cette image montre une salle de séjour traditionnelle ouverte avec un mur blanc, une cheminée standard, un manteau de cheminée en métal, un téléviseur fixé au mur, un sol blanc et canapé noir.
Cette image montre une salle de séjour traditionnelle ouverte avec un mur blanc, une cheminée standard, un manteau de cheminée en métal, un téléviseur fixé au mur, un sol blanc et canapé noir.
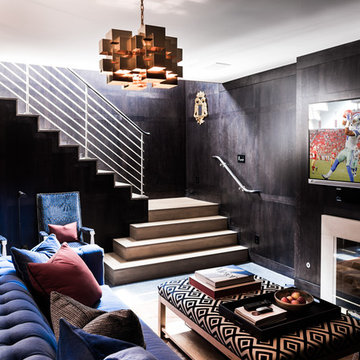
Idée de décoration pour une salle de séjour design de taille moyenne et fermée avec un mur marron, moquette, une cheminée standard, un manteau de cheminée en béton, un téléviseur fixé au mur et un sol blanc.

The living room is furnished with crisp white minimalistic pieces, blended with warm wood accents to make for a welcoming and homey feel.
Réalisation d'une grande salle de séjour design ouverte avec un mur blanc, un sol en marbre, une cheminée standard, un manteau de cheminée en plâtre, un téléviseur fixé au mur et un sol blanc.
Réalisation d'une grande salle de séjour design ouverte avec un mur blanc, un sol en marbre, une cheminée standard, un manteau de cheminée en plâtre, un téléviseur fixé au mur et un sol blanc.

Inspiration pour une très grande salle de séjour chalet fermée avec salle de jeu, un téléviseur fixé au mur, un mur beige, un sol en calcaire, une cheminée standard, un manteau de cheminée en pierre et un sol blanc.
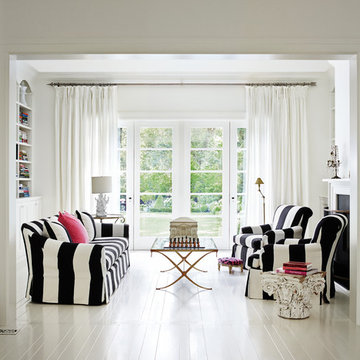
R. Brad Knipstein Photography
Aménagement d'une salle de séjour classique de taille moyenne avec une bibliothèque ou un coin lecture, un mur blanc, parquet peint, une cheminée standard, aucun téléviseur et un sol blanc.
Aménagement d'une salle de séjour classique de taille moyenne avec une bibliothèque ou un coin lecture, un mur blanc, parquet peint, une cheminée standard, aucun téléviseur et un sol blanc.
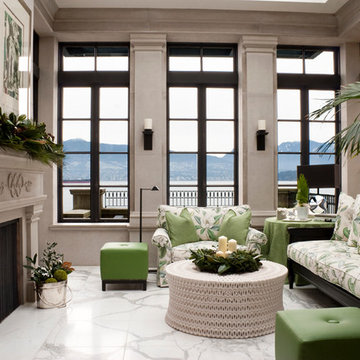
Photos: Kim Christie
Cette photo montre une salle de séjour chic fermée avec un sol en marbre, une cheminée standard, un manteau de cheminée en pierre et un sol blanc.
Cette photo montre une salle de séjour chic fermée avec un sol en marbre, une cheminée standard, un manteau de cheminée en pierre et un sol blanc.

Open Concept Family Room, Featuring a 20' long Custom Made Douglas Fir Wood Paneled Wall with 15' Overhang, 10' Bio-Ethenol Fireplace, LED Lighting and Built-In Speakers.
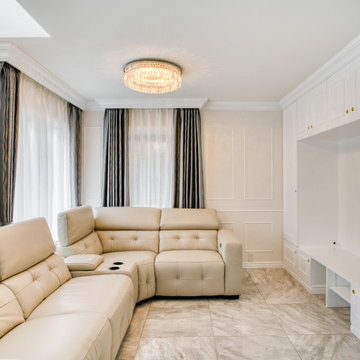
Réalisation d'une salle de séjour tradition de taille moyenne et ouverte avec un mur blanc, un sol en marbre, une cheminée standard, un manteau de cheminée en carrelage, un téléviseur indépendant et un sol blanc.

@juliettemogenet
Inspiration pour une grande salle de séjour design ouverte avec une bibliothèque ou un coin lecture, un mur blanc, parquet peint, une cheminée standard, un manteau de cheminée en brique, un sol blanc et aucun téléviseur.
Inspiration pour une grande salle de séjour design ouverte avec une bibliothèque ou un coin lecture, un mur blanc, parquet peint, une cheminée standard, un manteau de cheminée en brique, un sol blanc et aucun téléviseur.

The Barefoot Bay Cottage is the first-holiday house to be designed and built for boutique accommodation business, Barefoot Escapes (www.barefootescapes.com.au). Working with many of The Designory’s favourite brands, it has been designed with an overriding luxe Australian coastal style synonymous with Sydney based team. The newly renovated three bedroom cottage is a north facing home which has been designed to capture the sun and the cooling summer breeze. Inside, the home is light-filled, open plan and imbues instant calm with a luxe palette of coastal and hinterland tones. The contemporary styling includes layering of earthy, tribal and natural textures throughout providing a sense of cohesiveness and instant tranquillity allowing guests to prioritise rest and rejuvenation.
Images captured by Lauren Hernandez
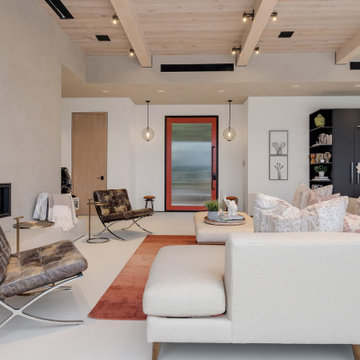
Inspiration pour une salle de séjour minimaliste de taille moyenne et fermée avec une bibliothèque ou un coin lecture, un mur beige, une cheminée standard, un manteau de cheminée en brique, un sol blanc et un plafond en bois.
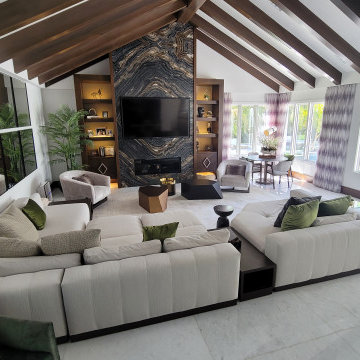
Drape Pocket
Inspiration pour une très grande salle de séjour design ouverte avec un mur blanc, un sol en marbre, une cheminée standard, un manteau de cheminée en pierre, un sol blanc et poutres apparentes.
Inspiration pour une très grande salle de séjour design ouverte avec un mur blanc, un sol en marbre, une cheminée standard, un manteau de cheminée en pierre, un sol blanc et poutres apparentes.
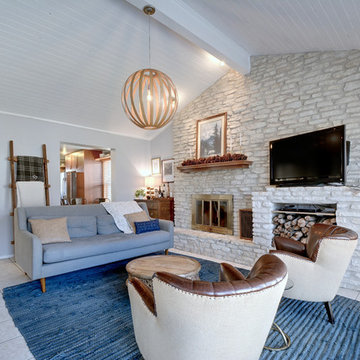
Michelle Nolan
Idées déco pour une salle de séjour classique avec un mur gris, une cheminée standard, un manteau de cheminée en métal, un téléviseur fixé au mur et un sol blanc.
Idées déco pour une salle de séjour classique avec un mur gris, une cheminée standard, un manteau de cheminée en métal, un téléviseur fixé au mur et un sol blanc.
Idées déco de salles de séjour avec une cheminée standard et un sol blanc
1