Idées déco de salles de séjour avec une cheminée standard et un sol blanc
Trier par :
Budget
Trier par:Populaires du jour
101 - 120 sur 445 photos
1 sur 3
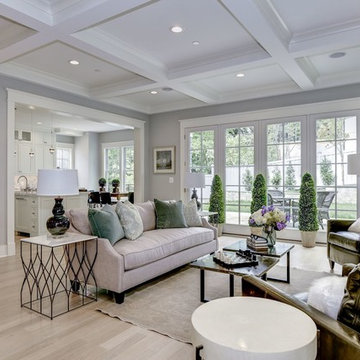
Open to the Kitchen, Parlor & Patio, the Great Room is the flooded with natural light and adorned with custom trim.
AR Custom Builders
Inspiration pour une grande salle de séjour craftsman ouverte avec un mur gris, parquet clair, une cheminée standard, un manteau de cheminée en bois, un téléviseur fixé au mur et un sol blanc.
Inspiration pour une grande salle de séjour craftsman ouverte avec un mur gris, parquet clair, une cheminée standard, un manteau de cheminée en bois, un téléviseur fixé au mur et un sol blanc.
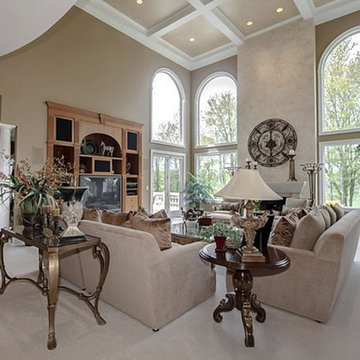
Exemple d'une très grande salle de séjour chic ouverte avec un mur marron, moquette, une cheminée standard, un téléviseur encastré et un sol blanc.
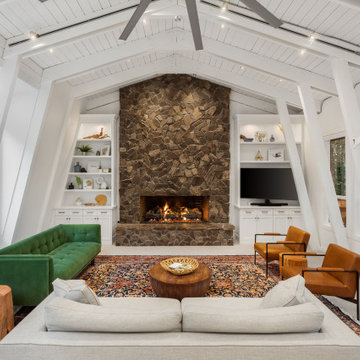
Cette image montre une salle de séjour traditionnelle fermée avec un mur blanc, une cheminée standard, un manteau de cheminée en pierre, un téléviseur indépendant, un sol blanc et un plafond en lambris de bois.
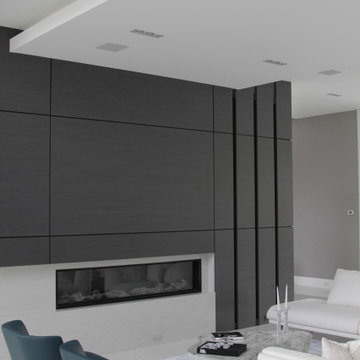
This stunning ultra-modern and fully custom fireplace enclosure made in Germany. Perfectly aligned shadow gaps are completing this modern design and make it such an inviting space for family and friends to gather and enjoy some crackling fire.
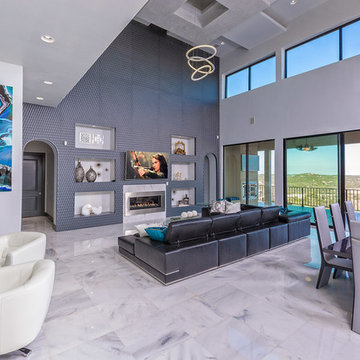
This gorgeous living area has a heck of a Hill Country view with a stunning color contrast and phenomenal design!
Cette photo montre une salle de séjour tendance de taille moyenne et ouverte avec un mur bleu, un sol en marbre, une cheminée standard, un manteau de cheminée en métal, un téléviseur fixé au mur et un sol blanc.
Cette photo montre une salle de séjour tendance de taille moyenne et ouverte avec un mur bleu, un sol en marbre, une cheminée standard, un manteau de cheminée en métal, un téléviseur fixé au mur et un sol blanc.
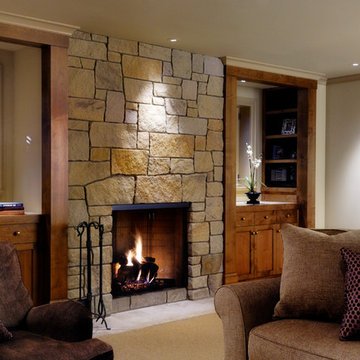
A warm, inviting fireplace flanked by cabinetry and windows brighten the below ground rec room.
Cette photo montre une salle de séjour chic avec un mur beige, une cheminée standard, un manteau de cheminée en pierre, un téléviseur encastré et un sol blanc.
Cette photo montre une salle de séjour chic avec un mur beige, une cheminée standard, un manteau de cheminée en pierre, un téléviseur encastré et un sol blanc.
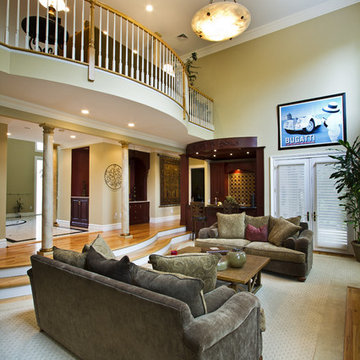
- open, airy earthy, inviting
- custom glass car tiles
- antique coffee table
- limestone fireplace with antique mirror
Aménagement d'une grande salle de séjour classique ouverte avec un bar de salon, un mur marron, moquette, une cheminée standard, un manteau de cheminée en pierre, aucun téléviseur et un sol blanc.
Aménagement d'une grande salle de séjour classique ouverte avec un bar de salon, un mur marron, moquette, une cheminée standard, un manteau de cheminée en pierre, aucun téléviseur et un sol blanc.
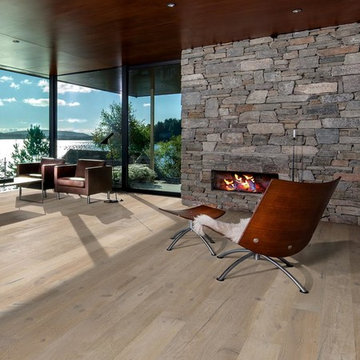
Oak Gustaf is a true rustic product where the surface is handcrafted and deeply brushed to enhance the beauty and specific characteristics of each and every board. A white stain gives the floor a muted white look. Nature oil finished. This product must be oiled after installation and prior to use.
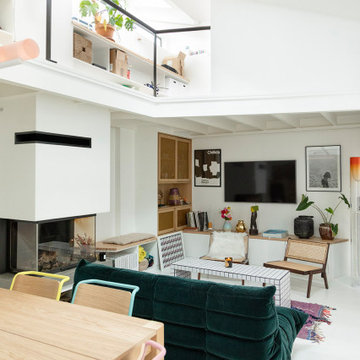
Ce duplex de 100m² en région parisienne a fait l’objet d’une rénovation partielle par nos équipes ! L’objectif était de rendre l’appartement à la fois lumineux et convivial avec quelques touches de couleur pour donner du dynamisme.
Nous avons commencé par poncer le parquet avant de le repeindre, ainsi que les murs, en blanc franc pour réfléchir la lumière. Le vieil escalier a été remplacé par ce nouveau modèle en acier noir sur mesure qui contraste et apporte du caractère à la pièce.
Nous avons entièrement refait la cuisine qui se pare maintenant de belles façades en bois clair qui rappellent la salle à manger. Un sol en béton ciré, ainsi que la crédence et le plan de travail ont été posés par nos équipes, qui donnent un côté loft, que l’on retrouve avec la grande hauteur sous-plafond et la mezzanine. Enfin dans le salon, de petits rangements sur mesure ont été créé, et la décoration colorée donne du peps à l’ensemble.
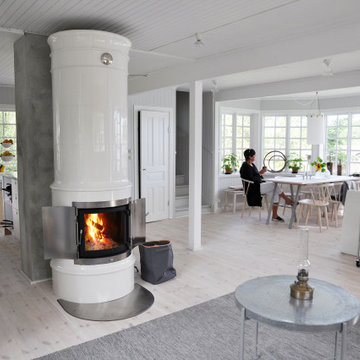
Idée de décoration pour une grande salle de séjour nordique ouverte avec un mur blanc, parquet clair, une cheminée standard, un manteau de cheminée en carrelage et un sol blanc.
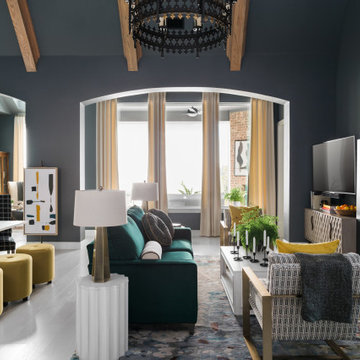
Sit back and relax in the inviting great room, with a soaring ceiling trimmed out with custom wood beams that pop against the charcoal-gray walls with soft white trim in this space with both comfort and style
The great room offers the choice of spending a cozy night by the direct-vent fireplace with porcelain-tile surround and custom black box mantel or watching the smart TV located just off to the left side of the fireplace.
The commanding 18-foot-tall fireplace with a chimney portion wrapped in chestnut leather sits center stage in the great room seating area. A selection of framed modern silhouette art on the chimney adds a nice decorative touch.
Inquire About Our Design Services
http://www.tiffanybrooksinteriors.com Inquire about our design services. Spaced designed by Tiffany Brooks
Photo 2019 Scripps Network, LLC.

Inspiration pour une très grande salle de séjour rustique ouverte avec un bar de salon, un mur blanc, moquette, une cheminée standard, un manteau de cheminée en bois, un téléviseur fixé au mur, un sol blanc, poutres apparentes et du lambris de bois.
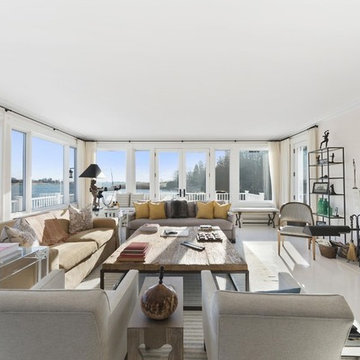
Aménagement d'une grande salle de séjour contemporaine fermée avec un mur blanc, un sol en carrelage de porcelaine, une cheminée standard, un manteau de cheminée en bois, un téléviseur fixé au mur et un sol blanc.
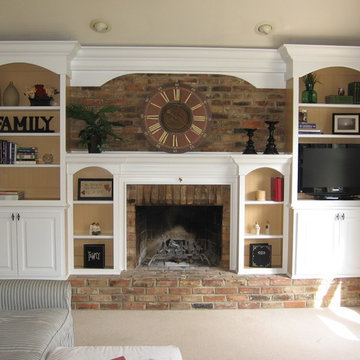
Cette photo montre une salle de séjour chic de taille moyenne et fermée avec un mur beige, moquette, une cheminée standard, un manteau de cheminée en brique, un téléviseur indépendant et un sol blanc.
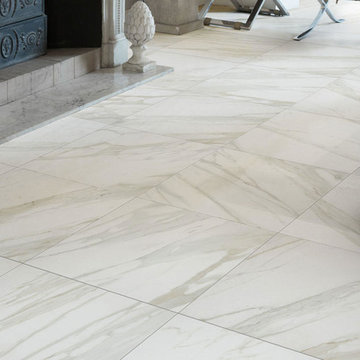
Generation Marble, a popular and stunning range. Marble effect porcelain tiles in this range replicate a wide range of natural marble including Calcutta, Nero Marquinia and Pietra Grey. These tiles are ideal for residential and commercial environments.
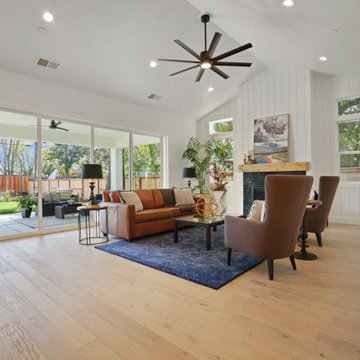
Great room concept with vault at fireplace. Accent wall featuring vertical shiplap on entire wall in white. Large fan at vault in black. Inside seamlessly transitions to outside California Room through multi-slide door
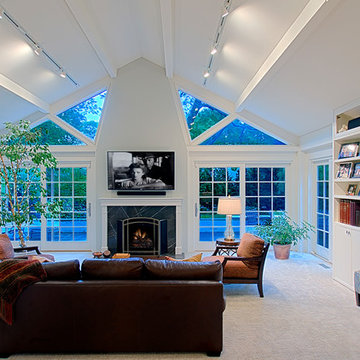
Family room with white cathedral ceiling
Norman Sizemore - Photographer
Exemple d'une grande salle de séjour chic fermée avec un mur blanc, moquette, une cheminée standard, un manteau de cheminée en pierre, un téléviseur fixé au mur et un sol blanc.
Exemple d'une grande salle de séjour chic fermée avec un mur blanc, moquette, une cheminée standard, un manteau de cheminée en pierre, un téléviseur fixé au mur et un sol blanc.
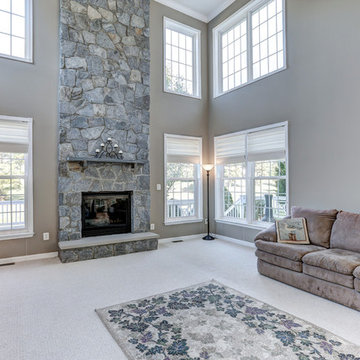
This house had bright yellow and orang walls when the homeowner decided to sell. Bruce & Tina Anderson/ REMAX, asked me to help the homeowner get this house updated and ready to put on the market for resale. Home At Last Decor gave the homeowner guidelines for paint color, furniture placement, and every detail about how to best stage the home within a modest budget. This house sold quickly and for a very good price! The paint color used were: Sherwin Williams 7507 Stone Lion + 7512 Pavilion Beige and Benjamin Moore 1495 October Mist

The Grand Family Room furniture selection includes a stunning beaded chandelier that is sure to catch anyone’s eye along with bright, metallic chairs that add unique texture to the space. The cocktail table is ideal as the pivoting feature allows for maximum space when lounging or entertaining in the family room. The cabinets will be designed in a versatile grey oak wood with a new slab selected for behind the TV & countertops. The neutral colors and natural black walnut columns allow for the accent teal coffered ceilings to pop.
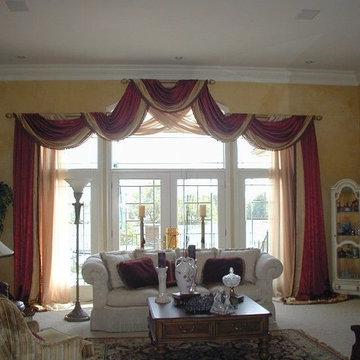
This window treatmet design consist of swags in a red crinkled faux silk, banded in a similar gold fabric. The Swags and panels are constructed and stapled to three wooden decorative rods. This treatment is over 130" high and 160' wide. Because our shop only has an 8' ceiling, the treatment had to be constructed in sections. The layout was done half at a time, due to the width. After working out the design with a string, the treatment was constructed in three sections-two sides and a middle. Each swag and panel were cut and sewn complete, then stapled starting with the center section and then the sides. the three sections and the raised portion of the swag were attached onsite. After the treatment was installed, we dressed it by skirting out the side panels to show off the banding and trim on the mitered corners. The end result is a stunning window treatment which frames the view of a small lake.
This custom design was developed considering that the client wanted an over swag in a red tone and an under swag in a light sheer fabric. The client also wanted the sheer fabric to cover the top arched window but allow some of the trim to show in the corners of the arch. Our client loved shiny fabric and trims and wanted the "wow" factor. Since the home was a couple of hours from our business, we worked a lot by phone and fax.
During the design phase we took large sheets of clear plastic, on which We had drawn our template, and hung it over pieces of ceiling tile attached to our wall. We then overlaid more plastic, on which we strung our design and then drew out the lines with marker. We took a picture, printed it in black and white and faxed it to the client. She faxed it back with changes, and so on, until, we had perfected the design. With this method, we viewed the design in parts and were not able to see it complete until it was installed.
Idées déco de salles de séjour avec une cheminée standard et un sol blanc
6