Idées déco de salles de séjour avec une cheminée standard et un sol blanc
Trier par :
Budget
Trier par:Populaires du jour
161 - 180 sur 445 photos
1 sur 3
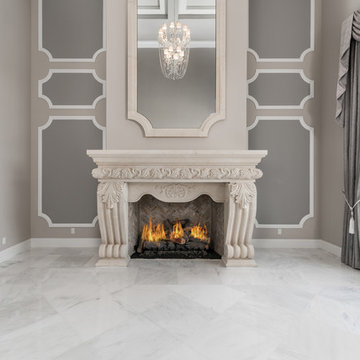
World Renowned Architecture Firm Fratantoni Design created this beautiful home! They design home plans for families all over the world in any size and style. They also have in-house Interior Designer Firm Fratantoni Interior Designers and world class Luxury Home Building Firm Fratantoni Luxury Estates! Hire one or all three companies to design and build and or remodel your home!
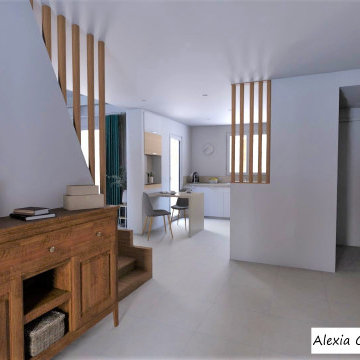
Pièce de vie rustique qui manque de luminosité et qui à besoin d'être mis au goute du jour.
Aménagement d'une grande salle de séjour classique ouverte avec un mur beige, un sol en carrelage de céramique, une cheminée standard, un manteau de cheminée en plâtre, un téléviseur indépendant, un sol blanc et un plafond en lambris de bois.
Aménagement d'une grande salle de séjour classique ouverte avec un mur beige, un sol en carrelage de céramique, une cheminée standard, un manteau de cheminée en plâtre, un téléviseur indépendant, un sol blanc et un plafond en lambris de bois.
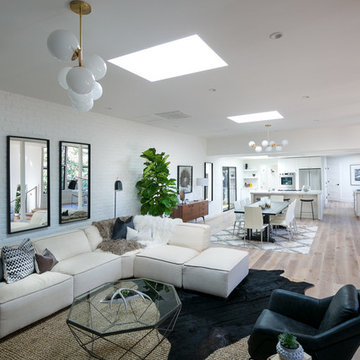
Idée de décoration pour une grande salle de séjour vintage ouverte avec un mur blanc, parquet clair, une cheminée standard, un manteau de cheminée en béton et un sol blanc.
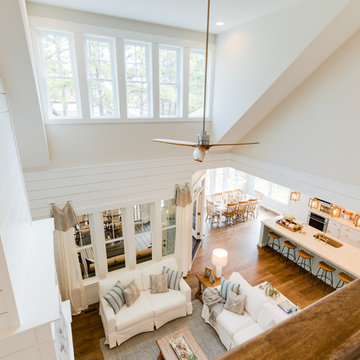
Idée de décoration pour une grande salle de séjour marine ouverte avec un mur blanc, un sol en bois brun, une cheminée standard, un manteau de cheminée en pierre, un téléviseur encastré et un sol blanc.
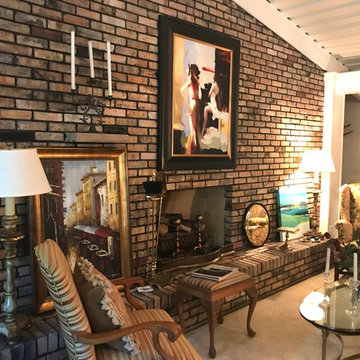
Aménagement d'une salle de séjour classique de taille moyenne et ouverte avec moquette, une cheminée standard, un manteau de cheminée en brique, aucun téléviseur et un sol blanc.
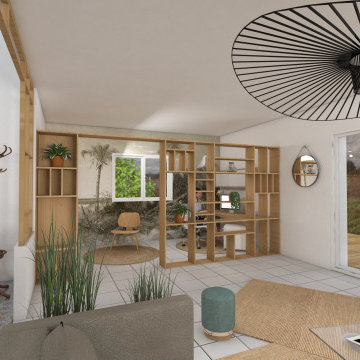
Fabrication d'une cloison bois style claustra
Cette image montre une grande salle de séjour design ouverte avec une bibliothèque ou un coin lecture, un mur blanc, un sol en carrelage de céramique, une cheminée standard, un téléviseur indépendant, un sol blanc et du papier peint.
Cette image montre une grande salle de séjour design ouverte avec une bibliothèque ou un coin lecture, un mur blanc, un sol en carrelage de céramique, une cheminée standard, un téléviseur indépendant, un sol blanc et du papier peint.
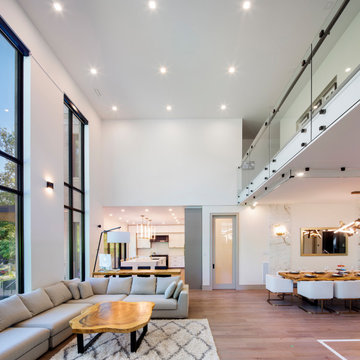
Exemple d'une grande salle de séjour chic ouverte avec un mur blanc, parquet clair, une cheminée standard, un manteau de cheminée en carrelage, un téléviseur fixé au mur et un sol blanc.
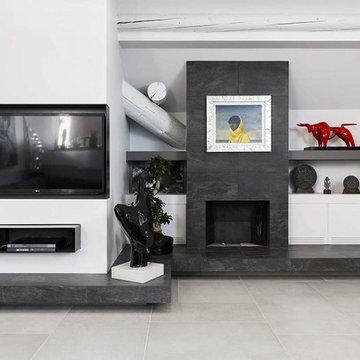
Réalisation d'une salle de séjour avec un mur blanc, un sol en carrelage de porcelaine, une cheminée standard, un manteau de cheminée en carrelage, un téléviseur fixé au mur et un sol blanc.
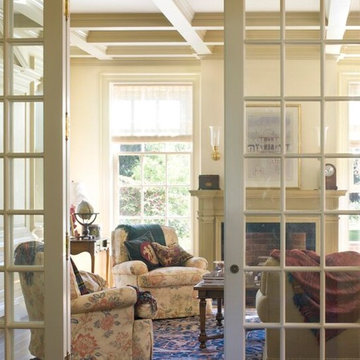
Family room with a coffered ceiling. Photographer: Mark Darley
Idée de décoration pour une grande salle de séjour tradition ouverte avec un bar de salon, un mur blanc, parquet clair, une cheminée standard, un manteau de cheminée en bois, aucun téléviseur et un sol blanc.
Idée de décoration pour une grande salle de séjour tradition ouverte avec un bar de salon, un mur blanc, parquet clair, une cheminée standard, un manteau de cheminée en bois, aucun téléviseur et un sol blanc.
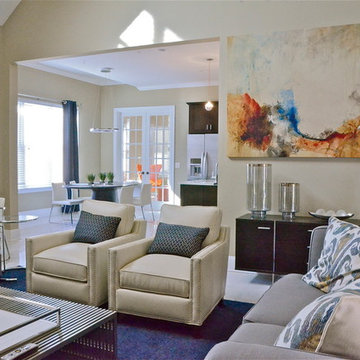
Cette photo montre une grande salle de séjour chic ouverte avec un mur beige, une cheminée standard, un manteau de cheminée en carrelage, un téléviseur fixé au mur et un sol blanc.
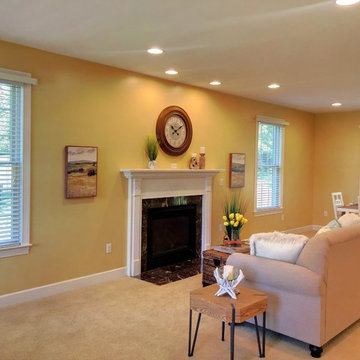
Offering vacant home staging in PA, Sherri Blum is your premier home stager for realtors in central Pennsylvania. Serving the Carlisle, Camp Hill, Harrisburg, Mechanicsburg and surrounding area, Sherri will gladly discuss your needs and help you put your best face forward when selling a home. Homes of all sizes will benefit from our staging services. See the before and after as Sherri takes this vacant 1990’s colonial and turns it into a cozy, well planned family home.
The empty “before” photos show the space as a long and narrow living room off the kitchen. Without our visuals, buyers would focus on the bright yellow paint and worry about how to best use the awkward living room. Another concern was the lack of a kitchen table space. So my planning provided a space for enjoying the fireplace focal point (over which a TV could be installed) and a separate conversation grouping on the far end. The end of the family room closest to the kitchen would provide a natural space for a kitchen table to allow gathering and meal space for an active family.
Seeking a real estate home stager in the Harrisburg, Camp Hill, Mechanicsburg or Carlisle area of central PA? Contact Sherri today. No home staging job is too big or too small.
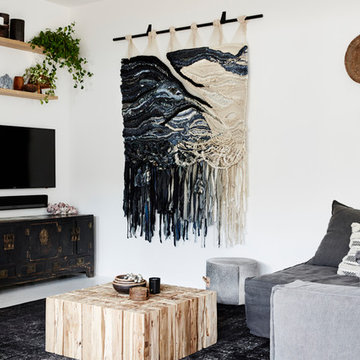
The Barefoot Bay Cottage is the first-holiday house to be designed and built for boutique accommodation business, Barefoot Escapes (www.barefootescapes.com.au). Working with many of The Designory’s favourite brands, it has been designed with an overriding luxe Australian coastal style synonymous with Sydney based team. The newly renovated three bedroom cottage is a north facing home which has been designed to capture the sun and the cooling summer breeze. Inside, the home is light-filled, open plan and imbues instant calm with a luxe palette of coastal and hinterland tones. The contemporary styling includes layering of earthy, tribal and natural textures throughout providing a sense of cohesiveness and instant tranquillity allowing guests to prioritise rest and rejuvenation.
Images captured by Jessie Prince
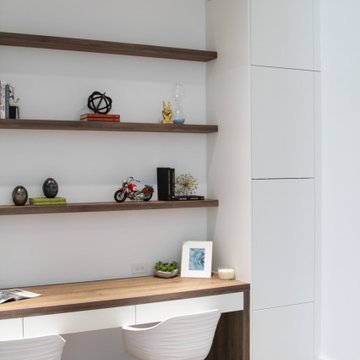
Custom Fireplace Wall Cladding with shadow gaps
Exemple d'une grande salle de séjour tendance fermée avec une bibliothèque ou un coin lecture, un mur blanc, un sol en carrelage de céramique, une cheminée standard, aucun téléviseur, un sol blanc et un plafond à caissons.
Exemple d'une grande salle de séjour tendance fermée avec une bibliothèque ou un coin lecture, un mur blanc, un sol en carrelage de céramique, une cheminée standard, aucun téléviseur, un sol blanc et un plafond à caissons.
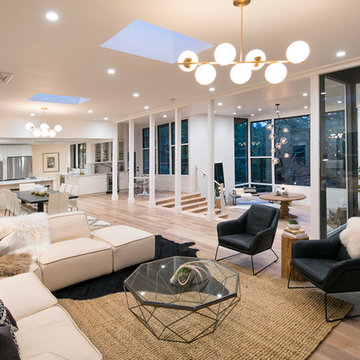
Idée de décoration pour une grande salle de séjour vintage ouverte avec un mur blanc, parquet clair, une cheminée standard, un manteau de cheminée en béton et un sol blanc.
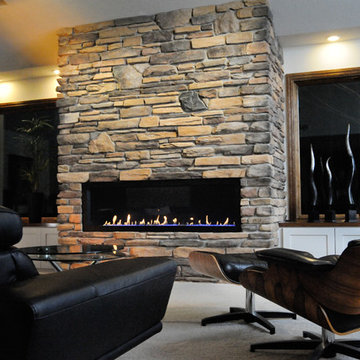
Mid Century Modern
Idées déco pour une grande salle de séjour rétro ouverte avec un mur blanc, un sol en carrelage de céramique, une cheminée standard, un manteau de cheminée en pierre, aucun téléviseur et un sol blanc.
Idées déco pour une grande salle de séjour rétro ouverte avec un mur blanc, un sol en carrelage de céramique, une cheminée standard, un manteau de cheminée en pierre, aucun téléviseur et un sol blanc.
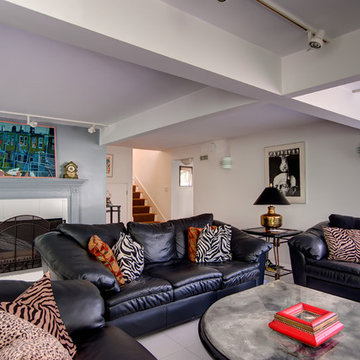
http://39walnutroad.com
A sophisticated open design with expansive windows overlook the beautiful estate property in this mid-century contemporary home. Soaring ceilings and a beautiful fireplace highlight the open great room and dining room. Bring your architect and update this thoughtfully proportioned floor plan to take this home to the next level. The first floor master bedroom is a special retreat and includes a signature fireplace, palatial master bathroom, sky lit walk-in closet and a seating/office area. The walk-out lower level is comprised of a family room with fireplace and provides ample room for all your entertainment needs. Enjoy arts-n-crafts, exercise or studying in the private den. Four additional window-filled bedrooms share a hall bathroom. Enjoy the convenience of this fabulous south-side neighborhood with easy access to transportation, restaurants and Wellesley town amenities.
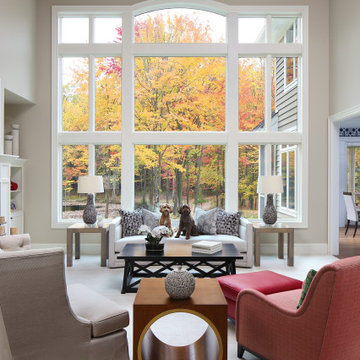
How cute is this? On the custom Kravet sofa, loyal and obedient Buster and Lola pose on cue. Custom end tables, lamps from The Home Studio. Custom pillows, Pillows By Dezign.
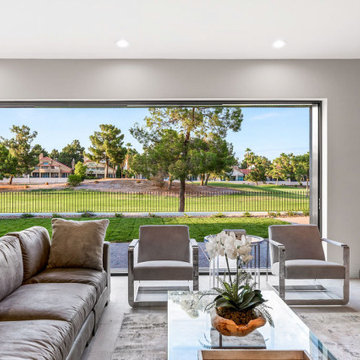
Pocket doors, bring the inside out.
Exemple d'une grande salle de séjour éclectique ouverte avec un bar de salon, un mur gris, un sol en marbre, une cheminée standard, un manteau de cheminée en pierre, un téléviseur encastré, un sol blanc et un plafond voûté.
Exemple d'une grande salle de séjour éclectique ouverte avec un bar de salon, un mur gris, un sol en marbre, une cheminée standard, un manteau de cheminée en pierre, un téléviseur encastré, un sol blanc et un plafond voûté.
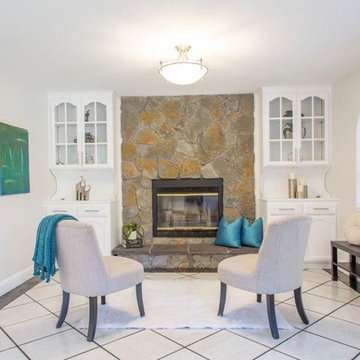
Idées déco pour une petite salle de séjour classique ouverte avec une bibliothèque ou un coin lecture, un mur gris, un sol en carrelage de céramique, une cheminée standard, un manteau de cheminée en pierre et un sol blanc.
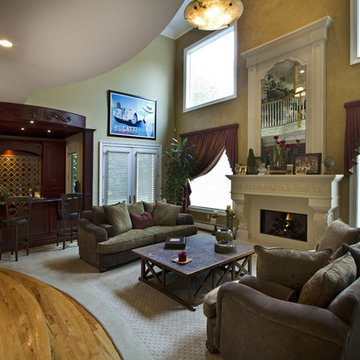
- open, airy earthy, inviting
- custom glass car tiles
- antique coffee table
- limestone fireplace with antique mirror
Cette image montre une grande salle de séjour traditionnelle ouverte avec un bar de salon, un mur marron, moquette, une cheminée standard, un manteau de cheminée en pierre, aucun téléviseur et un sol blanc.
Cette image montre une grande salle de séjour traditionnelle ouverte avec un bar de salon, un mur marron, moquette, une cheminée standard, un manteau de cheminée en pierre, aucun téléviseur et un sol blanc.
Idées déco de salles de séjour avec une cheminée standard et un sol blanc
9