Idées déco de salles de séjour avec parquet en bambou
Trier par :
Budget
Trier par:Populaires du jour
101 - 120 sur 582 photos
1 sur 2
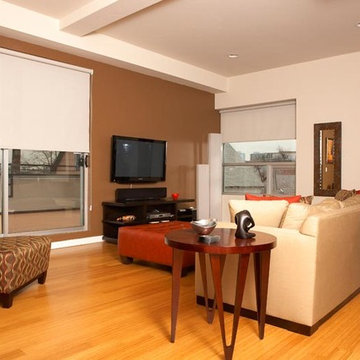
Idées déco pour une petite salle de séjour mansardée ou avec mezzanine contemporaine avec un mur marron, parquet en bambou et un téléviseur fixé au mur.
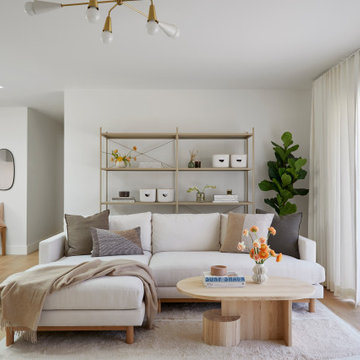
2022 Remodel of Living room and Kitchen in a Minimalist/ Mid Century Modern design
Cette image montre une grande salle de séjour minimaliste ouverte avec un mur blanc et parquet en bambou.
Cette image montre une grande salle de séjour minimaliste ouverte avec un mur blanc et parquet en bambou.
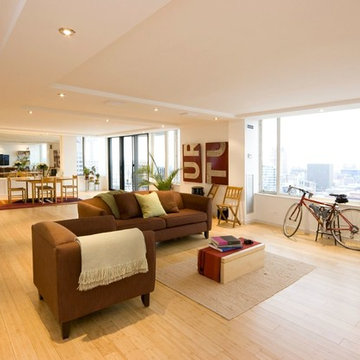
Idée de décoration pour une salle de séjour minimaliste de taille moyenne et ouverte avec aucune cheminée, un téléviseur fixé au mur, un mur blanc, un sol marron et parquet en bambou.
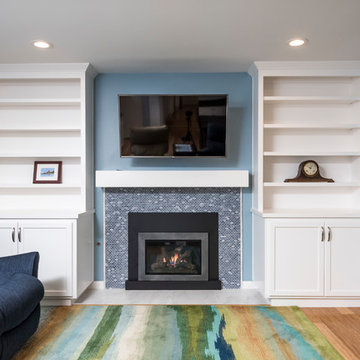
Ian Coleman
Cette photo montre une salle de séjour chic de taille moyenne et ouverte avec un mur bleu, parquet en bambou, une cheminée standard, un manteau de cheminée en pierre, un téléviseur fixé au mur et un sol marron.
Cette photo montre une salle de séjour chic de taille moyenne et ouverte avec un mur bleu, parquet en bambou, une cheminée standard, un manteau de cheminée en pierre, un téléviseur fixé au mur et un sol marron.
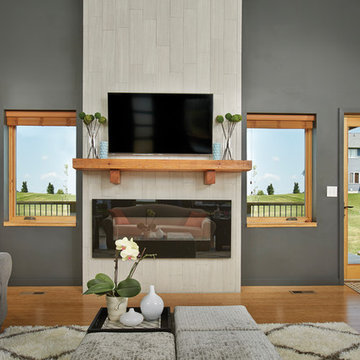
Idées déco pour une salle de séjour contemporaine de taille moyenne et ouverte avec un mur gris, parquet en bambou, aucune cheminée, aucun téléviseur et un sol marron.
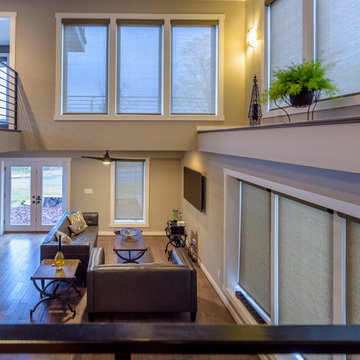
Felicia Evans Photography
Exemple d'une salle de séjour moderne ouverte et de taille moyenne avec parquet en bambou, un téléviseur fixé au mur, un mur gris et aucune cheminée.
Exemple d'une salle de séjour moderne ouverte et de taille moyenne avec parquet en bambou, un téléviseur fixé au mur, un mur gris et aucune cheminée.
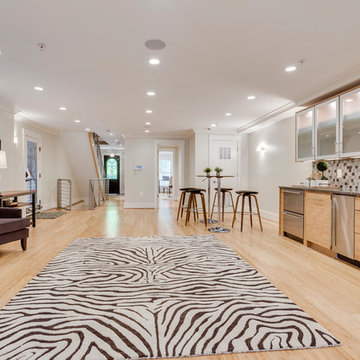
With a listing price of just under $4 million, this gorgeous row home located near the Convention Center in Washington DC required a very specific look to attract the proper buyer.
The home has been completely remodeled in a modern style with bamboo flooring and bamboo kitchen cabinetry so the furnishings and decor needed to be complimentary. Typically, transitional furnishings are used in staging across the board, however, for this property we wanted an urban loft, industrial look with heavy elements of reclaimed wood to create a city, hotel luxe style. As with all DC properties, this one is long and narrow but is completely open concept on each level, so continuity in color and design selections was critical.
The row home had several open areas that needed a defined purpose such as a reception area, which includes a full bar service area, pub tables, stools and several comfortable seating areas for additional entertaining. It also boasts an in law suite with kitchen and living quarters as well as 3 outdoor spaces, which are highly sought after in the District.
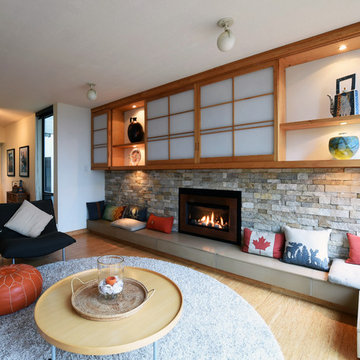
Another view of the family room after renovation, the fireplace hearth was built out further to make a window seat and tiled in Solus concrete tiles. The mirrors were removed to be replaced by a custom millwork media wall , the TV is on an arm which is concealed behind the sliding shoji panels, the electronics are concealed by the far left cabinet , the shelving has concealed puck lights to light up the art objects, The modular seating, round coffee table on wheels are from Ligne Roset.and the leather ottoman is from Morocco
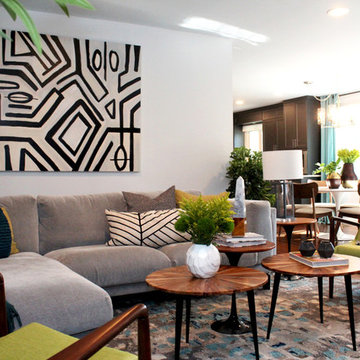
https://www.tiffanybrooksinteriors.com Inquire About Our Design Services
Midcentury modern family room designed by Tiffany Brooks, of Tiffany Brooks Interiors/HGTV
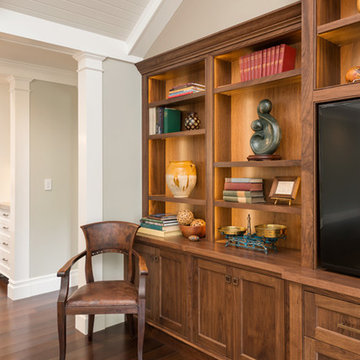
Charming Old World meets new, open space planning concepts. This Ranch Style home turned English Cottage maintains very traditional detailing and materials on the exterior, but is hiding a more transitional floor plan inside. The 49 foot long Great Room brings together the Kitchen, Family Room, Dining Room, and Living Room into a singular experience on the interior. By turning the Kitchen around the corner, the remaining elements of the Great Room maintain a feeling of formality for the guest and homeowner's experience of the home. A long line of windows affords each space fantastic views of the rear yard.
Nyhus Design Group - Architect
Ross Pushinaitis - Photography
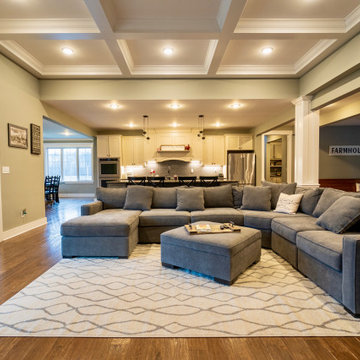
A beautiful 6500sf custom home our team built in Milford OH. This farmhouse inspired home sits on 20 acres of farmland/woods and despite being so large, still has a cozy/homey feel to it as soon as you step through the front door.

This gallery room design elegantly combines cool color tones with a sleek modern look. The wavy area rug anchors the room with subtle visual textures reminiscent of water. The art in the space makes the room feel much like a museum, while the furniture and accessories will bring in warmth into the room.
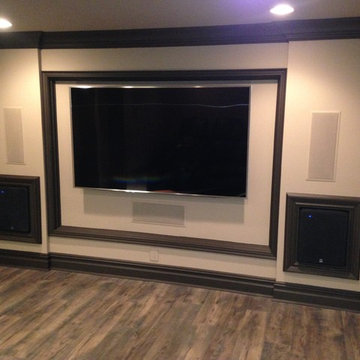
75" Samsung LED Television Wall mounted into custom Cabinet Space with Paradigm Elite in wall speakers and center as well as Atmos in ceiling and side surrounds all by Paradigm Elite. Anthem Amps Powering the system with Furman Power Management. Dual SVS Ported Subwoofers.
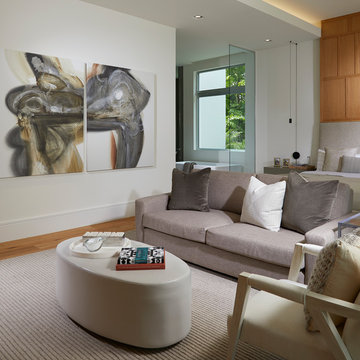
Exemple d'une salle de séjour moderne de taille moyenne et ouverte avec un mur blanc, parquet en bambou, aucune cheminée, un sol marron et aucun téléviseur.
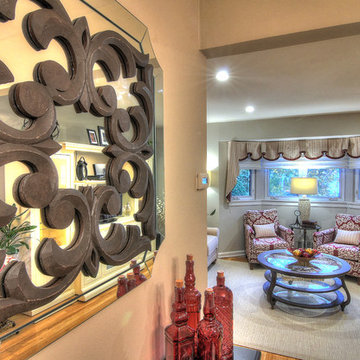
Beltrani - Living Room
Inspiration pour une salle de séjour style shabby chic de taille moyenne et ouverte avec un mur gris, parquet en bambou, aucune cheminée et un téléviseur indépendant.
Inspiration pour une salle de séjour style shabby chic de taille moyenne et ouverte avec un mur gris, parquet en bambou, aucune cheminée et un téléviseur indépendant.
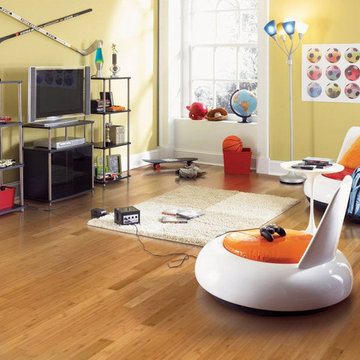
Exemple d'une salle de séjour chic de taille moyenne et fermée avec salle de jeu, un mur jaune, parquet en bambou et un téléviseur indépendant.
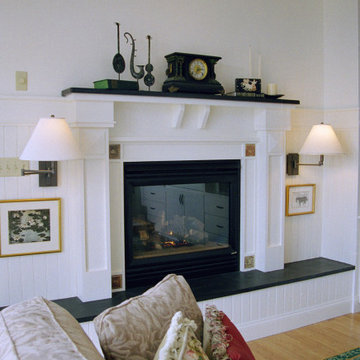
Family room adjacent to kitchen features focal point fireplace design with custom tiles representing Art, Literature, Music and Science inserted into broken pane millwork detailing. Fine architectural details are enlisted through-out the entire home.
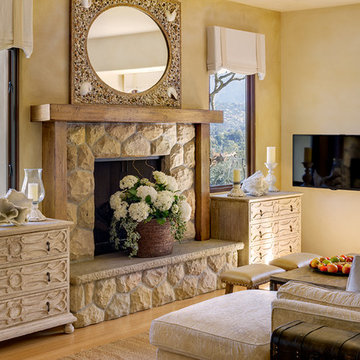
Photography Alexander Vertikoff
Exemple d'une salle de séjour méditerranéenne de taille moyenne avec un mur jaune, parquet en bambou, une cheminée standard, un manteau de cheminée en pierre et un téléviseur fixé au mur.
Exemple d'une salle de séjour méditerranéenne de taille moyenne avec un mur jaune, parquet en bambou, une cheminée standard, un manteau de cheminée en pierre et un téléviseur fixé au mur.
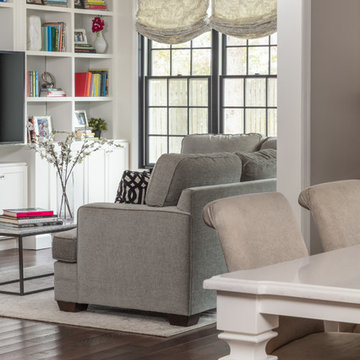
Family Room View from Kitchen
Réalisation d'une salle de séjour design de taille moyenne et ouverte avec un mur blanc, parquet en bambou, un téléviseur fixé au mur et un sol marron.
Réalisation d'une salle de séjour design de taille moyenne et ouverte avec un mur blanc, parquet en bambou, un téléviseur fixé au mur et un sol marron.
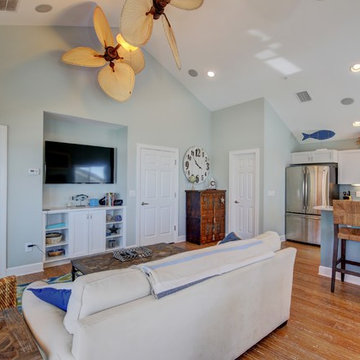
This is a small beach cottage constructed in Indian shores. Because of site limitations, we build the home tall and maximized the ocean views.
It's a great example of a well built moderately priced beach home where value and durability was a priority to the client.
Cary John
Idées déco de salles de séjour avec parquet en bambou
6