Idées déco de salles de séjour avec un sol en bois brun et différents designs de plafond
Trier par :
Budget
Trier par:Populaires du jour
21 - 40 sur 2 486 photos
1 sur 3
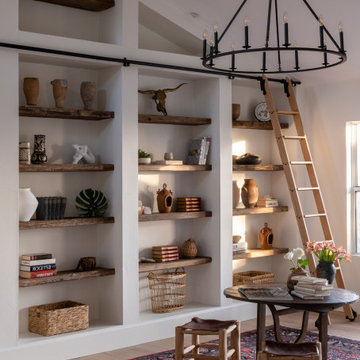
Idées déco pour une salle de séjour sud-ouest américain avec un mur blanc, un sol en bois brun, un sol marron et un plafond voûté.

Zen Den (Family Room)
Cette image montre une salle de séjour minimaliste ouverte avec un mur marron, un sol en bois brun, une cheminée double-face, un manteau de cheminée en brique, un téléviseur fixé au mur, un sol marron et un plafond en bois.
Cette image montre une salle de séjour minimaliste ouverte avec un mur marron, un sol en bois brun, une cheminée double-face, un manteau de cheminée en brique, un téléviseur fixé au mur, un sol marron et un plafond en bois.
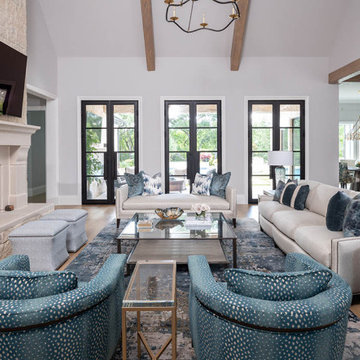
From foundation pour to welcome home pours, we loved every step of this residential design. This home takes the term “bringing the outdoors in” to a whole new level! The patio retreats, firepit, and poolside lounge areas allow generous entertaining space for a variety of activities.
Coming inside, no outdoor view is obstructed and a color palette of golds, blues, and neutrals brings it all inside. From the dramatic vaulted ceiling to wainscoting accents, no detail was missed.
The master suite is exquisite, exuding nothing short of luxury from every angle. We even brought luxury and functionality to the laundry room featuring a barn door entry, island for convenient folding, tiled walls for wet/dry hanging, and custom corner workspace – all anchored with fabulous hexagon tile.
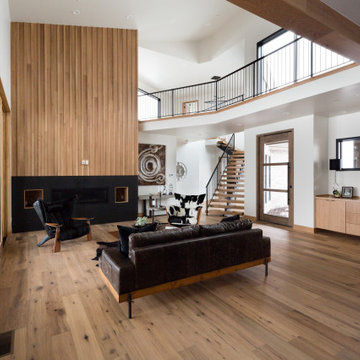
Réalisation d'une salle de séjour design ouverte avec un mur blanc, un sol en bois brun, un sol marron et un plafond voûté.

Cette image montre une salle de séjour chalet ouverte avec un téléviseur fixé au mur, un sol en bois brun, une cheminée ribbon, un manteau de cheminée en pierre, un plafond à caissons et poutres apparentes.

Cette photo montre une très grande salle de séjour nature ouverte avec un mur blanc, un sol en bois brun, une cheminée standard, un manteau de cheminée en pierre, un téléviseur fixé au mur, un sol marron et un plafond voûté.

This new home was built on an old lot in Dallas, TX in the Preston Hollow neighborhood. The new home is a little over 5,600 sq.ft. and features an expansive great room and a professional chef’s kitchen. This 100% brick exterior home was built with full-foam encapsulation for maximum energy performance. There is an immaculate courtyard enclosed by a 9' brick wall keeping their spool (spa/pool) private. Electric infrared radiant patio heaters and patio fans and of course a fireplace keep the courtyard comfortable no matter what time of year. A custom king and a half bed was built with steps at the end of the bed, making it easy for their dog Roxy, to get up on the bed. There are electrical outlets in the back of the bathroom drawers and a TV mounted on the wall behind the tub for convenience. The bathroom also has a steam shower with a digital thermostatic valve. The kitchen has two of everything, as it should, being a commercial chef's kitchen! The stainless vent hood, flanked by floating wooden shelves, draws your eyes to the center of this immaculate kitchen full of Bluestar Commercial appliances. There is also a wall oven with a warming drawer, a brick pizza oven, and an indoor churrasco grill. There are two refrigerators, one on either end of the expansive kitchen wall, making everything convenient. There are two islands; one with casual dining bar stools, as well as a built-in dining table and another for prepping food. At the top of the stairs is a good size landing for storage and family photos. There are two bedrooms, each with its own bathroom, as well as a movie room. What makes this home so special is the Casita! It has its own entrance off the common breezeway to the main house and courtyard. There is a full kitchen, a living area, an ADA compliant full bath, and a comfortable king bedroom. It’s perfect for friends staying the weekend or in-laws staying for a month.

Detail of family room off of kitchen. Tradition style, custom coffered ceiling throughout.
Inspiration pour une très grande salle de séjour traditionnelle ouverte avec un mur blanc, un sol en bois brun, une cheminée standard, un manteau de cheminée en carrelage, un téléviseur fixé au mur, un sol marron, un plafond à caissons et boiseries.
Inspiration pour une très grande salle de séjour traditionnelle ouverte avec un mur blanc, un sol en bois brun, une cheminée standard, un manteau de cheminée en carrelage, un téléviseur fixé au mur, un sol marron, un plafond à caissons et boiseries.
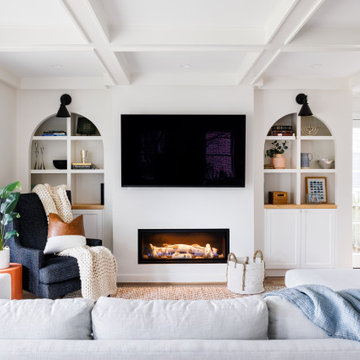
Exemple d'une grande salle de séjour tendance ouverte avec un mur blanc, un sol en bois brun, une cheminée ribbon, un téléviseur encastré, un sol marron et un plafond à caissons.

Idée de décoration pour une grande salle de séjour tradition ouverte avec un sol en bois brun, une cheminée ribbon, un manteau de cheminée en pierre de parement, un téléviseur fixé au mur, un sol gris, un plafond voûté et un mur marron.
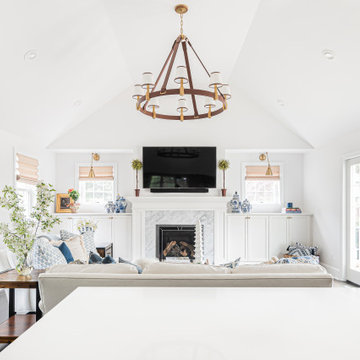
Cette image montre une grande salle de séjour traditionnelle ouverte avec un mur blanc, un sol en bois brun, une cheminée standard, un manteau de cheminée en pierre, un téléviseur fixé au mur, un sol marron, un plafond voûté et différents habillages de murs.
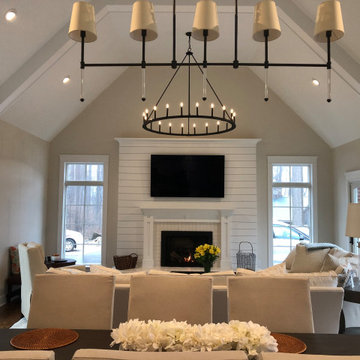
Idée de décoration pour une salle de séjour design de taille moyenne et ouverte avec un mur blanc, un sol en bois brun, une cheminée standard, un manteau de cheminée en bois, un téléviseur fixé au mur et un plafond voûté.
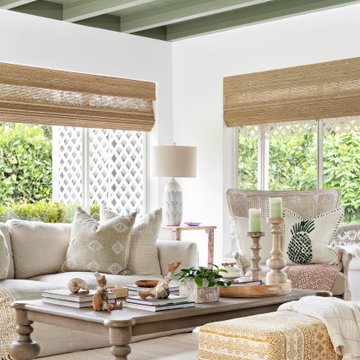
Idées déco pour une salle de séjour éclectique avec un mur blanc, un sol en bois brun, un sol marron et poutres apparentes.
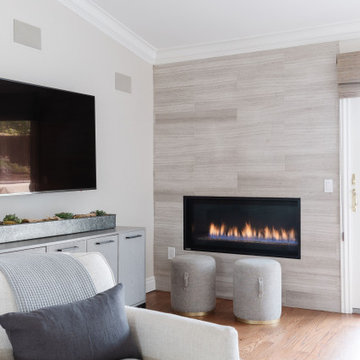
Tight space, Great Room, clients Own scupltures, Lee Indstries Swivel Chairs, Room and Board Hide Ottoman, Aero, Limestone Fireplace
Réalisation d'une salle de séjour tradition de taille moyenne et ouverte avec un mur blanc, un sol en bois brun, une cheminée standard, un manteau de cheminée en pierre, un téléviseur fixé au mur, un sol marron et un plafond voûté.
Réalisation d'une salle de séjour tradition de taille moyenne et ouverte avec un mur blanc, un sol en bois brun, une cheminée standard, un manteau de cheminée en pierre, un téléviseur fixé au mur, un sol marron et un plafond voûté.

Living room
Inspiration pour une salle de séjour design ouverte avec un mur blanc, un sol en bois brun, une cheminée standard, un manteau de cheminée en bois, un téléviseur fixé au mur et un plafond en bois.
Inspiration pour une salle de séjour design ouverte avec un mur blanc, un sol en bois brun, une cheminée standard, un manteau de cheminée en bois, un téléviseur fixé au mur et un plafond en bois.
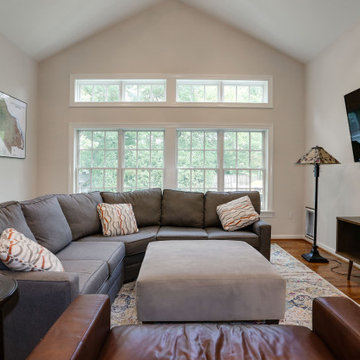
We expanded the main level of this 1947 colonial in the Barcroft neighborhood of Arlington with a first floor addition at the rear of the house. The new addition made room for an open and expanded kitchen, a new dining room, and a great room with vaulted ceilings.

Great room features 14ft vaulted ceiling with stained beams, white built-ins surround fireplace and stacking doors open to indoor/outdoor living.
Exemple d'une grande salle de séjour craftsman ouverte avec un mur blanc, un sol en bois brun, une cheminée standard, un manteau de cheminée en carrelage, un téléviseur fixé au mur, un sol marron et poutres apparentes.
Exemple d'une grande salle de séjour craftsman ouverte avec un mur blanc, un sol en bois brun, une cheminée standard, un manteau de cheminée en carrelage, un téléviseur fixé au mur, un sol marron et poutres apparentes.

Open concept family room with wood burning fireplace and access to screened porch, kitchen, or foyer.
Cette photo montre une grande salle de séjour chic ouverte avec un mur gris, un sol en bois brun, une cheminée standard, un manteau de cheminée en pierre, un téléviseur fixé au mur et un plafond à caissons.
Cette photo montre une grande salle de séjour chic ouverte avec un mur gris, un sol en bois brun, une cheminée standard, un manteau de cheminée en pierre, un téléviseur fixé au mur et un plafond à caissons.

Cette image montre une salle de séjour design ouverte avec un mur blanc, un sol en bois brun, une cheminée ribbon, un manteau de cheminée en pierre de parement, un téléviseur fixé au mur, un sol marron et poutres apparentes.
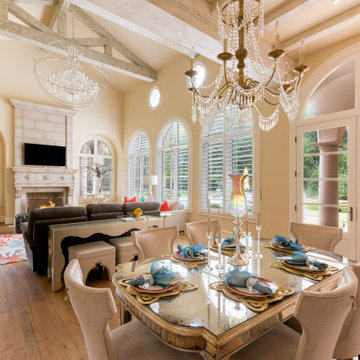
Family and Breakfast room
Cette photo montre une grande salle de séjour méditerranéenne ouverte avec un mur beige, un sol en bois brun, une cheminée standard, un manteau de cheminée en pierre, un téléviseur fixé au mur, un sol marron et un plafond voûté.
Cette photo montre une grande salle de séjour méditerranéenne ouverte avec un mur beige, un sol en bois brun, une cheminée standard, un manteau de cheminée en pierre, un téléviseur fixé au mur, un sol marron et un plafond voûté.
Idées déco de salles de séjour avec un sol en bois brun et différents designs de plafond
2