Idées déco de salles de séjour avec un sol en bois brun et un manteau de cheminée en béton
Trier par :
Budget
Trier par:Populaires du jour
61 - 80 sur 476 photos
1 sur 3
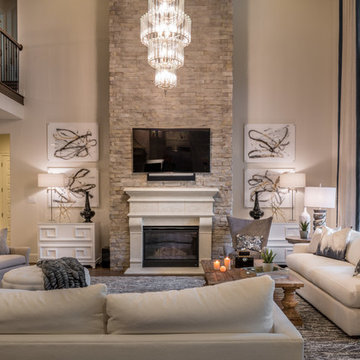
A room filled with natural light and whimsy for sure! Ample amounts of seating is provided for this client who loves to entertain family and friends. Soft colors keep the eye moving around all the beautiful finishes the home has to offer. From the exposed wooden beans to the stone fireplace, natural elements allow for the outdoors to be brought inside in the most elegant way! Cozy textures, light fabrics and a rug with lots of movement help this space to look and feel glam but still keep its natural origin in tact! Be sure to check out all the little elements and details that draw the eye both high and low!
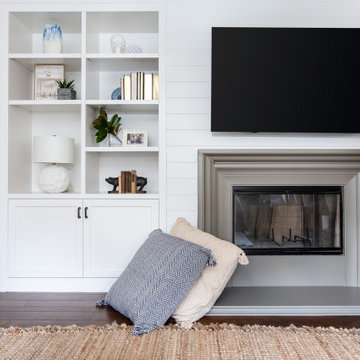
Cette image montre une salle de séjour traditionnelle de taille moyenne et fermée avec un mur blanc, un sol en bois brun, une cheminée standard, un manteau de cheminée en béton, un téléviseur encastré et un sol marron.
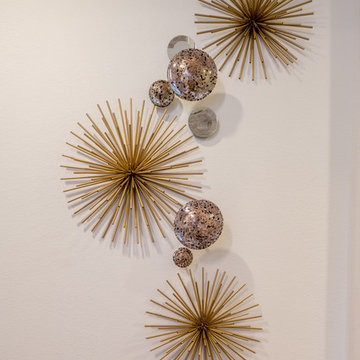
A room filled with natural light and whimsy for sure! Ample amounts of seating is provided for this client who loves to entertain family and friends. Soft colors keep the eye moving around all the beautiful finishes the home has to offer. From the exposed wooden beans to the stone fireplace, natural elements allow for the outdoors to be brought inside in the most elegant way! Cozy textures, light fabrics and a rug with lots of movement help this space to look and feel glam but still keep its natural origin in tact! Be sure to check out all the little elements and details that draw the eye both high and low!
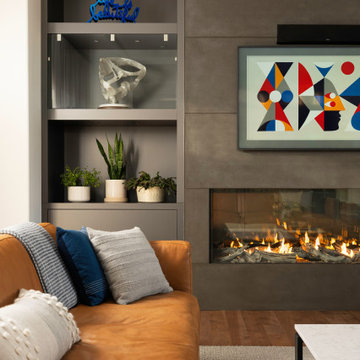
Rodwin Architecture & Skycastle Homes
Location: Boulder, Colorado, USA
Interior design, space planning and architectural details converge thoughtfully in this transformative project. A 15-year old, 9,000 sf. home with generic interior finishes and odd layout needed bold, modern, fun and highly functional transformation for a large bustling family. To redefine the soul of this home, texture and light were given primary consideration. Elegant contemporary finishes, a warm color palette and dramatic lighting defined modern style throughout. A cascading chandelier by Stone Lighting in the entry makes a strong entry statement. Walls were removed to allow the kitchen/great/dining room to become a vibrant social center. A minimalist design approach is the perfect backdrop for the diverse art collection. Yet, the home is still highly functional for the entire family. We added windows, fireplaces, water features, and extended the home out to an expansive patio and yard.
The cavernous beige basement became an entertaining mecca, with a glowing modern wine-room, full bar, media room, arcade, billiards room and professional gym.
Bathrooms were all designed with personality and craftsmanship, featuring unique tiles, floating wood vanities and striking lighting.
This project was a 50/50 collaboration between Rodwin Architecture and Kimball Modern
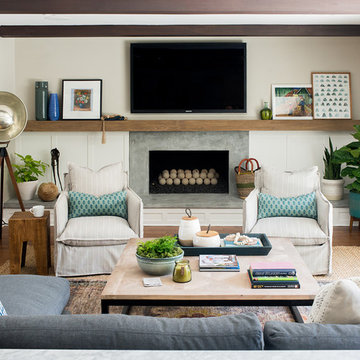
Idée de décoration pour une salle de séjour bohème avec un mur blanc, un sol en bois brun, une cheminée standard, un manteau de cheminée en béton, un téléviseur fixé au mur et un sol marron.
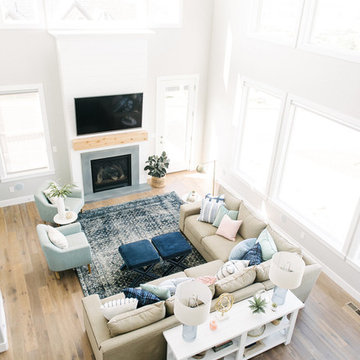
Jessica White
Réalisation d'une grande salle de séjour tradition ouverte avec un mur gris, un sol en bois brun, une cheminée standard, un manteau de cheminée en béton et un téléviseur fixé au mur.
Réalisation d'une grande salle de séjour tradition ouverte avec un mur gris, un sol en bois brun, une cheminée standard, un manteau de cheminée en béton et un téléviseur fixé au mur.

Extensive custom millwork can be seen throughout the entire home, but especially in the family room. Floor-to-ceiling windows and French doors with cremone bolts allow for an abundance of natural light and unobstructed water views.
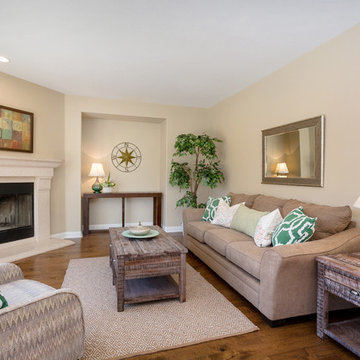
Idées déco pour une salle de séjour classique de taille moyenne et fermée avec un mur beige, un sol en bois brun, une cheminée standard et un manteau de cheminée en béton.
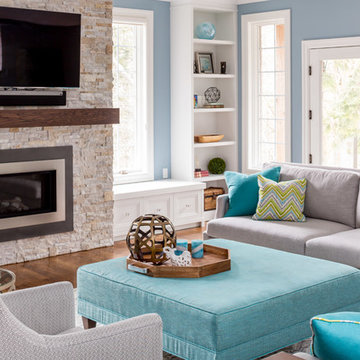
For this open-concept home, we created a contemporary look with modern farmhouse touches using vibrant blues and greens mixed with an organic stone fireplace and exposed ceiling beams.
We integrated subtle but powerful chevron prints, which paired nicely with the clean, tailored furnishings.
Overall, this design proves that fun and vibrant can merge with neutral and sophisticated -- which offered our clients the best of both worlds.
Home located in Mississauga, Ontario. Designed by Nicola Interiors who serves the whole Greater Toronto Area.
For more about Nicola Interiors, click here: https://nicolainteriors.com/
To learn more about this project, click here: https://nicolainteriors.com/projects/indian-road/
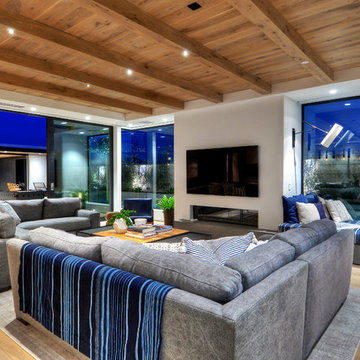
Bowman Group
Idées déco pour une très grande salle de séjour moderne ouverte avec un mur gris, un sol en bois brun, une cheminée ribbon, un manteau de cheminée en béton et un téléviseur fixé au mur.
Idées déco pour une très grande salle de séjour moderne ouverte avec un mur gris, un sol en bois brun, une cheminée ribbon, un manteau de cheminée en béton et un téléviseur fixé au mur.
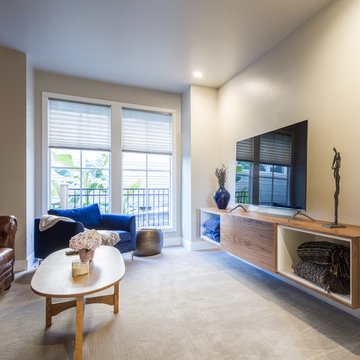
Erik Bishoff
Idées déco pour une salle de séjour campagne avec un mur beige, un sol en bois brun, une cheminée ribbon, un manteau de cheminée en béton et un sol marron.
Idées déco pour une salle de séjour campagne avec un mur beige, un sol en bois brun, une cheminée ribbon, un manteau de cheminée en béton et un sol marron.
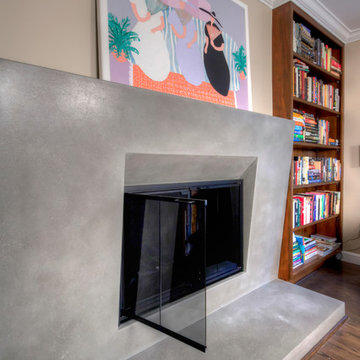
A couple’s brick fireplace was an eyesore that reminded them they longed for a more modern style home. Embracing their secret desire for a simple geometric concrete fireplace surround was a game changer that inspired a first floor modern remodel. Because the fireplace is between built-in bookcases, fabricating the polished concrete directly over the existing brick and covering the rest with drywall eliminated damage and reduced project cost.
Photo by Toby Weiss for Mosby Building Arts
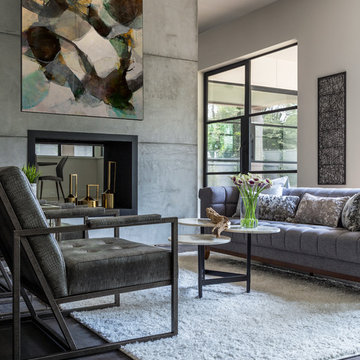
Cette photo montre une salle de séjour chic de taille moyenne et ouverte avec un mur blanc, un sol en bois brun, une cheminée double-face, un manteau de cheminée en béton et un téléviseur fixé au mur.

This new home was built on an old lot in Dallas, TX in the Preston Hollow neighborhood. The new home is a little over 5,600 sq.ft. and features an expansive great room and a professional chef’s kitchen. This 100% brick exterior home was built with full-foam encapsulation for maximum energy performance. There is an immaculate courtyard enclosed by a 9' brick wall keeping their spool (spa/pool) private. Electric infrared radiant patio heaters and patio fans and of course a fireplace keep the courtyard comfortable no matter what time of year. A custom king and a half bed was built with steps at the end of the bed, making it easy for their dog Roxy, to get up on the bed. There are electrical outlets in the back of the bathroom drawers and a TV mounted on the wall behind the tub for convenience. The bathroom also has a steam shower with a digital thermostatic valve. The kitchen has two of everything, as it should, being a commercial chef's kitchen! The stainless vent hood, flanked by floating wooden shelves, draws your eyes to the center of this immaculate kitchen full of Bluestar Commercial appliances. There is also a wall oven with a warming drawer, a brick pizza oven, and an indoor churrasco grill. There are two refrigerators, one on either end of the expansive kitchen wall, making everything convenient. There are two islands; one with casual dining bar stools, as well as a built-in dining table and another for prepping food. At the top of the stairs is a good size landing for storage and family photos. There are two bedrooms, each with its own bathroom, as well as a movie room. What makes this home so special is the Casita! It has its own entrance off the common breezeway to the main house and courtyard. There is a full kitchen, a living area, an ADA compliant full bath, and a comfortable king bedroom. It’s perfect for friends staying the weekend or in-laws staying for a month.
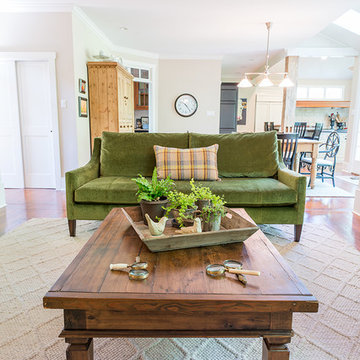
Joe Kyle
Réalisation d'une salle de séjour tradition de taille moyenne et ouverte avec un mur beige, un sol en bois brun, une cheminée standard, un manteau de cheminée en béton, un téléviseur fixé au mur et un sol marron.
Réalisation d'une salle de séjour tradition de taille moyenne et ouverte avec un mur beige, un sol en bois brun, une cheminée standard, un manteau de cheminée en béton, un téléviseur fixé au mur et un sol marron.
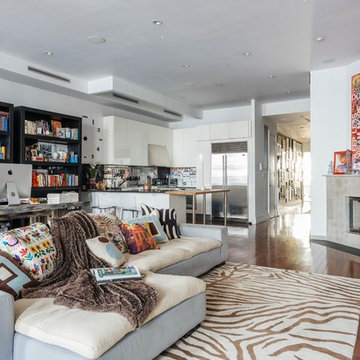
Cette photo montre une salle de séjour éclectique ouverte avec un mur blanc, un sol en bois brun, une cheminée d'angle, un manteau de cheminée en béton et aucun téléviseur.
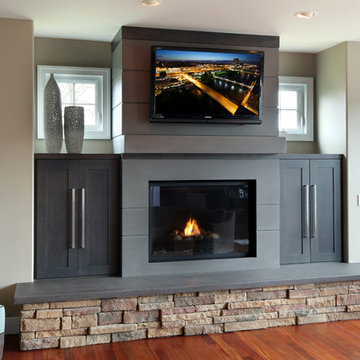
Concrete hearth and Fireplace surround. Fireplace surround is made out of concrete panels.
Aménagement d'une salle de séjour contemporaine avec un sol en bois brun, une cheminée standard, un manteau de cheminée en béton, un téléviseur fixé au mur et un mur beige.
Aménagement d'une salle de séjour contemporaine avec un sol en bois brun, une cheminée standard, un manteau de cheminée en béton, un téléviseur fixé au mur et un mur beige.
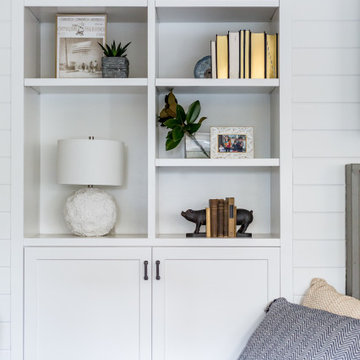
Cette photo montre une salle de séjour chic de taille moyenne et fermée avec un mur blanc, un sol en bois brun, une cheminée standard, un manteau de cheminée en béton, un téléviseur encastré et un sol marron.
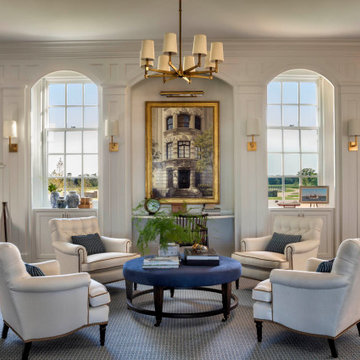
This cozy library/reading room features a fireplace and custom arched built ins.
Exemple d'une grande salle de séjour chic fermée avec une bibliothèque ou un coin lecture, un mur blanc, un sol en bois brun, une cheminée standard, un manteau de cheminée en béton, aucun téléviseur, un sol marron et du lambris.
Exemple d'une grande salle de séjour chic fermée avec une bibliothèque ou un coin lecture, un mur blanc, un sol en bois brun, une cheminée standard, un manteau de cheminée en béton, aucun téléviseur, un sol marron et du lambris.
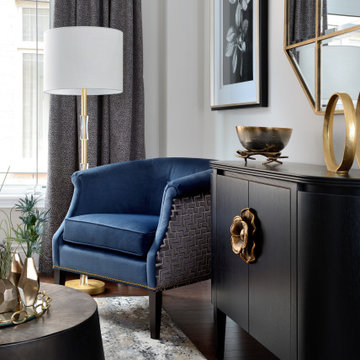
This home in Vaughan is a comfortable, functional space that reflects the family’s eclectic style.
Project by Richmond Hill interior design firm Lumar Interiors. Also serving Aurora, Newmarket, King City, Markham, Thornhill, Vaughan, York Region, and the Greater Toronto Area.
For more about Lumar Interiors, click here: https://www.lumarinteriors.com/
To learn more about this project, click here:
https://www.lumarinteriors.com/portfolio/cozy-home-vaughan/
Idées déco de salles de séjour avec un sol en bois brun et un manteau de cheminée en béton
4