Idées déco de salles de séjour avec un sol en bois brun et un manteau de cheminée en béton
Trier par :
Budget
Trier par:Populaires du jour
101 - 120 sur 476 photos
1 sur 3
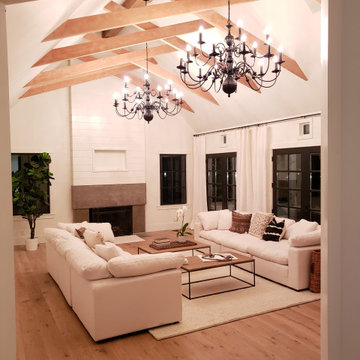
Idées déco pour une grande salle de séjour classique ouverte avec un mur blanc, un sol en bois brun, une cheminée standard, un manteau de cheminée en béton, un sol beige, poutres apparentes et du lambris de bois.
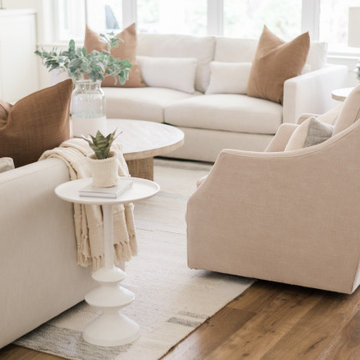
Réalisation d'une salle de séjour champêtre de taille moyenne et ouverte avec un mur blanc, un sol en bois brun, une cheminée standard, un manteau de cheminée en béton et un sol marron.

A modern-contemporary home that boasts a cool, urban style. Each room was decorated somewhat simply while featuring some jaw-dropping accents. From the bicycle wall decor in the dining room to the glass and gold-based table in the breakfast nook, each room had a unique take on contemporary design (with a nod to mid-century modern design).
Designed by Sara Barney’s BANDD DESIGN, who are based in Austin, Texas and serving throughout Round Rock, Lake Travis, West Lake Hills, and Tarrytown.
For more about BANDD DESIGN, click here: https://bandddesign.com/
To learn more about this project, click here: https://bandddesign.com/westlake-house-in-the-hills/
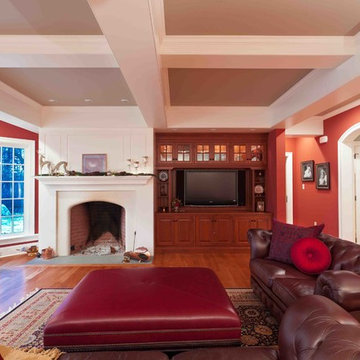
Dimitri Ganas
Idée de décoration pour une salle de séjour tradition de taille moyenne et fermée avec un mur rouge, un sol en bois brun, une cheminée standard, un manteau de cheminée en béton et un téléviseur indépendant.
Idée de décoration pour une salle de séjour tradition de taille moyenne et fermée avec un mur rouge, un sol en bois brun, une cheminée standard, un manteau de cheminée en béton et un téléviseur indépendant.
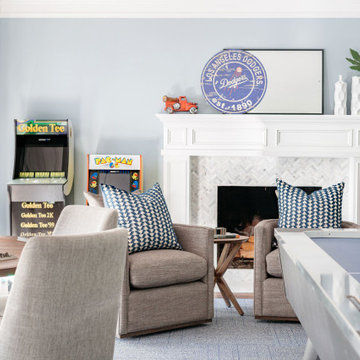
We designed the layout of this home around family. The pantry room was transformed into a beautiful, peaceful home office with a cozy corner for the family dog. The living room was redesigned to accommodate the family’s playful pursuits. We designed a stylish outdoor bathroom space to avoid “inside-the-house” messes. The kitchen with a large island and added breakfast table create a cozy space for warm family gatherings.
---Project designed by Courtney Thomas Design in La Cañada. Serving Pasadena, Glendale, Monrovia, San Marino, Sierra Madre, South Pasadena, and Altadena.
For more about Courtney Thomas Design, see here: https://www.courtneythomasdesign.com/
To learn more about this project, see here:
https://www.courtneythomasdesign.com/portfolio/family-friendly-colonial/
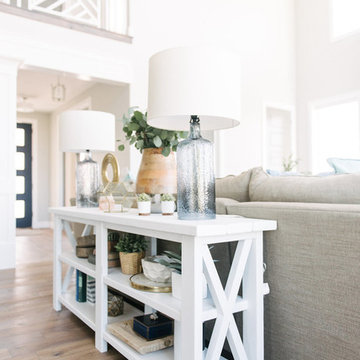
Jessica White
Idées déco pour une grande salle de séjour classique ouverte avec un mur gris, un sol en bois brun, une cheminée standard, un manteau de cheminée en béton et un téléviseur fixé au mur.
Idées déco pour une grande salle de séjour classique ouverte avec un mur gris, un sol en bois brun, une cheminée standard, un manteau de cheminée en béton et un téléviseur fixé au mur.
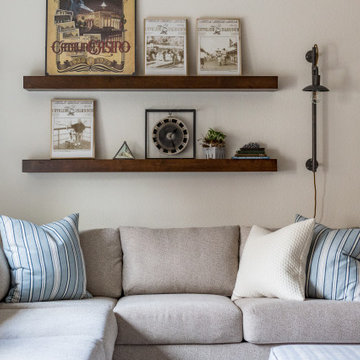
Réalisation d'une salle de séjour tradition de taille moyenne et fermée avec un mur blanc, un sol en bois brun, une cheminée standard, un manteau de cheminée en béton, un téléviseur encastré et un sol marron.
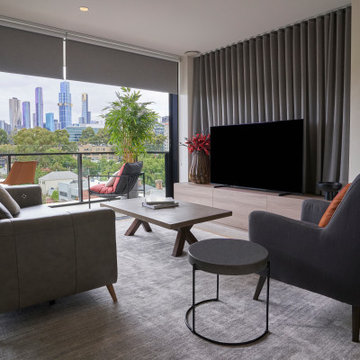
A contemporary penthouse in South Melbourne. My client wanted to create a city pad that had a luxury feel as well as family friendly.
Idées déco pour une salle de séjour mansardée ou avec mezzanine contemporaine de taille moyenne avec un sol en bois brun, une cheminée standard, un manteau de cheminée en béton et un téléviseur indépendant.
Idées déco pour une salle de séjour mansardée ou avec mezzanine contemporaine de taille moyenne avec un sol en bois brun, une cheminée standard, un manteau de cheminée en béton et un téléviseur indépendant.
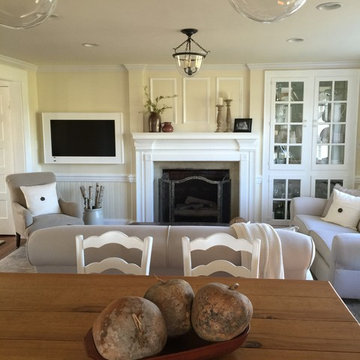
Réalisation d'une petite salle de séjour champêtre ouverte avec un sol en bois brun, un manteau de cheminée en béton, un téléviseur fixé au mur, un mur jaune et une cheminée standard.
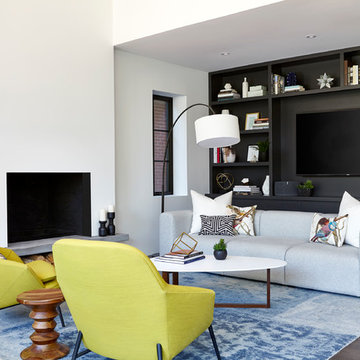
Valerie Wilcox
Exemple d'une grande salle de séjour chic ouverte avec un mur blanc, un sol en bois brun, un manteau de cheminée en béton et un téléviseur encastré.
Exemple d'une grande salle de séjour chic ouverte avec un mur blanc, un sol en bois brun, un manteau de cheminée en béton et un téléviseur encastré.
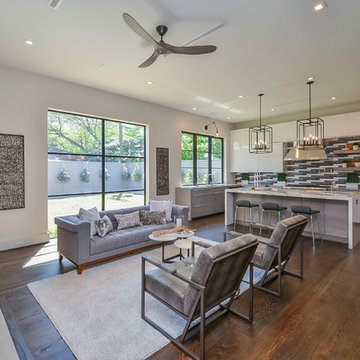
Idée de décoration pour une salle de séjour tradition de taille moyenne et ouverte avec un mur blanc, un sol en bois brun, une cheminée double-face, un manteau de cheminée en béton et un téléviseur fixé au mur.
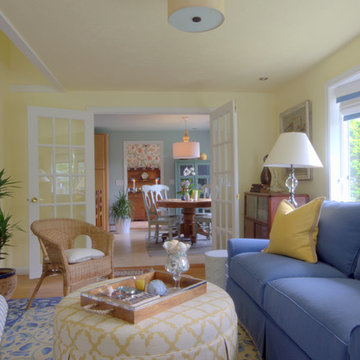
Project designed by Boston interior design studio Dane Austin Design. They serve Boston, Cambridge, Hingham, Cohasset, Newton, Weston, Lexington, Concord, Dover, Andover, Gloucester, as well as surrounding areas.
For more about Dane Austin Design, click here: https://daneaustindesign.com/
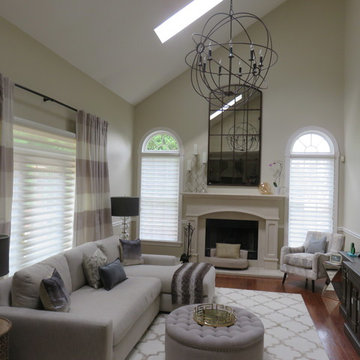
Transitional 2 story family room with fireplace design.
Aménagement d'une salle de séjour classique de taille moyenne et ouverte avec un mur beige, un sol en bois brun, une cheminée standard et un manteau de cheminée en béton.
Aménagement d'une salle de séjour classique de taille moyenne et ouverte avec un mur beige, un sol en bois brun, une cheminée standard et un manteau de cheminée en béton.
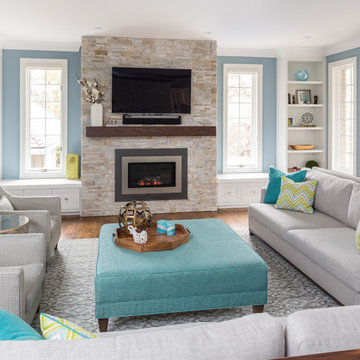
For this open-concept home, we created a contemporary look with modern farmhouse touches using vibrant blues and greens mixed with an organic stone fireplace and exposed ceiling beams.
We integrated subtle but powerful chevron prints, which paired nicely with the clean, tailored furnishings.
Overall, this design proves that fun and vibrant can merge with neutral and sophisticated -- which offered our clients the best of both worlds.
Home located in Mississauga, Ontario. Designed by Nicola Interiors who serves the whole Greater Toronto Area.
For more about Nicola Interiors, click here: https://nicolainteriors.com/
To learn more about this project, click here: https://nicolainteriors.com/projects/indian-road/
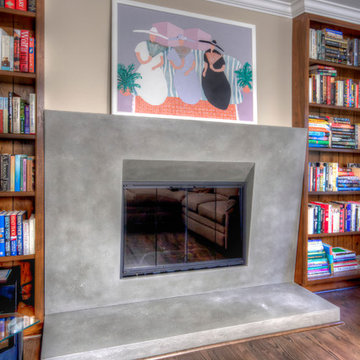
A couple’s brick fireplace was an eyesore that reminded them they longed for a more modern style home. Embracing their secret desire for a simple geometric concrete fireplace surround was a game changer that inspired a first floor modern remodel. Because the fireplace is between built-in bookcases, fabricating the polished concrete directly over the existing brick and covering the rest with drywall eliminated damage and reduced project cost.
Photo by Toby Weiss for Mosby Building Arts
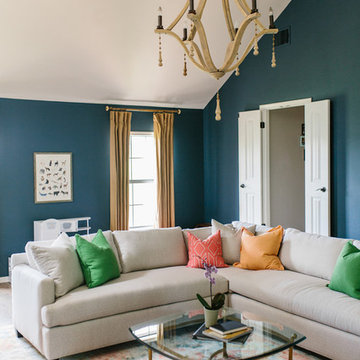
A modern-contemporary home that boasts a cool, urban style. Each room was decorated somewhat simply while featuring some jaw-dropping accents. From the bicycle wall decor in the dining room to the glass and gold-based table in the breakfast nook, each room had a unique take on contemporary design (with a nod to mid-century modern design).
Designed by Sara Barney’s BANDD DESIGN, who are based in Austin, Texas and serving throughout Round Rock, Lake Travis, West Lake Hills, and Tarrytown.
For more about BANDD DESIGN, click here: https://bandddesign.com/
To learn more about this project, click here: https://bandddesign.com/westlake-house-in-the-hills/
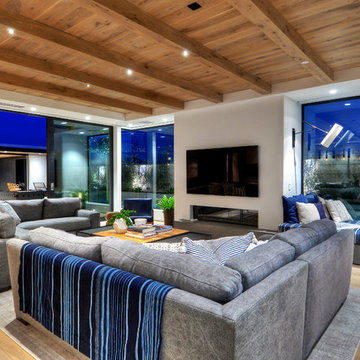
Bowman Group
Idées déco pour une très grande salle de séjour moderne ouverte avec un mur gris, un sol en bois brun, une cheminée ribbon, un manteau de cheminée en béton et un téléviseur fixé au mur.
Idées déco pour une très grande salle de séjour moderne ouverte avec un mur gris, un sol en bois brun, une cheminée ribbon, un manteau de cheminée en béton et un téléviseur fixé au mur.
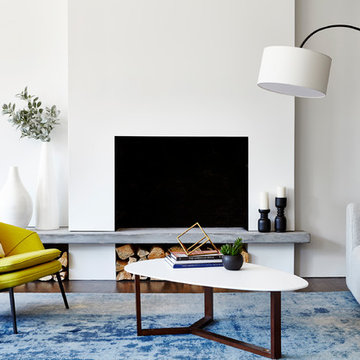
Valerie Wilcox
Cette image montre une grande salle de séjour traditionnelle ouverte avec un mur blanc, un sol en bois brun et un manteau de cheminée en béton.
Cette image montre une grande salle de séjour traditionnelle ouverte avec un mur blanc, un sol en bois brun et un manteau de cheminée en béton.
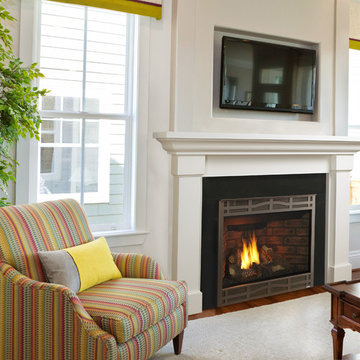
Exemple d'une grande salle de séjour chic avec un mur blanc, un sol en bois brun, une cheminée standard, un manteau de cheminée en béton, un téléviseur fixé au mur et un sol marron.
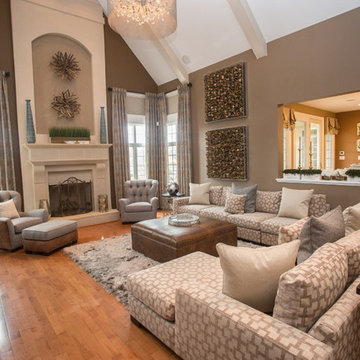
This first floor living room was transformed into a traditional yet transitional family space for this large family to fully enjoy! We did the entry way, sitting room, family room, dining room, kitchen and breakfast nook!
Idées déco de salles de séjour avec un sol en bois brun et un manteau de cheminée en béton
6