Idées déco de salles de séjour avec un sol en bois brun et un sol en liège
Trier par :
Budget
Trier par:Populaires du jour
101 - 120 sur 45 424 photos
1 sur 3
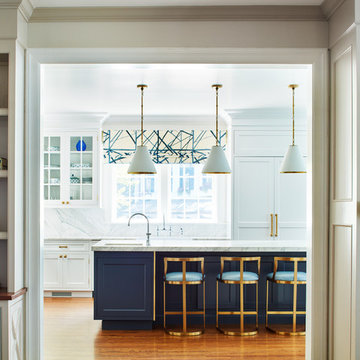
This Family Room is designed for quality family time with plenty of function. A full wall of JWH Custom Cabinetry created balance and symmetry around the existing fireplace. The storage and display cabinets, wall panels, and built-in desk transformed this space.
Space planning and cabinetry: Jennifer Howard, JWH
Cabinet Installation: JWH Construction Management
Photography: Tim Lenz.

Great room with nook in the center leading to massive 10 ft island. Stained beams and glass cabinets doors complete the space.
Idées déco pour une salle de séjour campagne de taille moyenne et ouverte avec un mur blanc, un sol en bois brun, aucune cheminée et un sol beige.
Idées déco pour une salle de séjour campagne de taille moyenne et ouverte avec un mur blanc, un sol en bois brun, aucune cheminée et un sol beige.
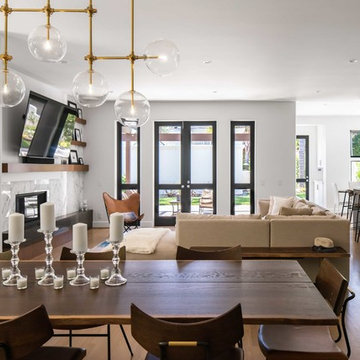
This 80's style Mediterranean Revival house was modernized to fit the needs of a bustling family. The home was updated from a choppy and enclosed layout to an open concept, creating connectivity for the whole family. A combination of modern styles and cozy elements makes the space feel open and inviting. Photos By: Paul Vu

Completed in 2018, this ranch house mixes midcentury modern design and luxurious retreat for a busy professional couple. The clients are especially attracted to geometrical shapes so we incorporated clean lines throughout the space. The palette was influenced by saddle leather, navy textiles, marble surfaces, and brass accents throughout. The goal was to create a clean yet warm space that pays homage to the mid-century style of this renovated home in Bull Creek.
---
Project designed by the Atomic Ranch featured modern designers at Breathe Design Studio. From their Austin design studio, they serve an eclectic and accomplished nationwide clientele including in Palm Springs, LA, and the San Francisco Bay Area.
For more about Breathe Design Studio, see here: https://www.breathedesignstudio.com/
To learn more about this project, see here: https://www.breathedesignstudio.com/warmmodernrambler
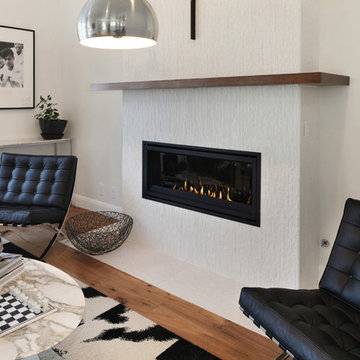
Cette image montre une salle de séjour minimaliste de taille moyenne et ouverte avec un mur blanc, un sol en bois brun, un manteau de cheminée en carrelage, aucun téléviseur et un sol marron.
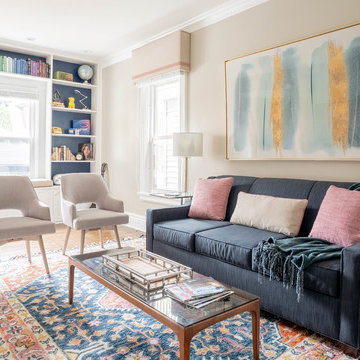
Cette photo montre une petite salle de séjour chic avec un sol marron, un mur beige et un sol en bois brun.
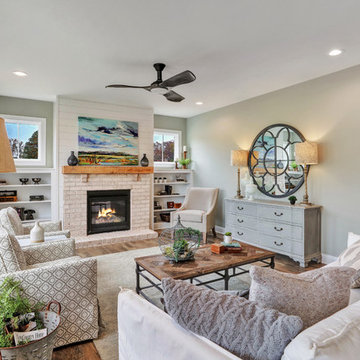
Cette image montre une salle de séjour traditionnelle avec un mur gris, un sol en bois brun, une cheminée standard, un manteau de cheminée en brique et un sol marron.
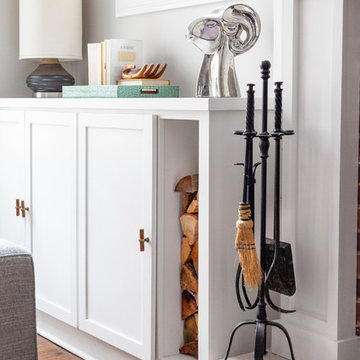
Free ebook, Creating the Ideal Kitchen. DOWNLOAD NOW
We went with a minimalist, clean, industrial look that feels light, bright and airy. The island is a dark charcoal with cool undertones that coordinates with the cabinetry and transom work in both the neighboring mudroom and breakfast area. White subway tile, quartz countertops, white enamel pendants and gold fixtures complete the update. The ends of the island are shiplap material that is also used on the fireplace in the next room.
In the new mudroom, we used a fun porcelain tile on the floor to get a pop of pattern, and walnut accents add some warmth. Each child has their own cubby, and there is a spot for shoes below a long bench. Open shelving with spots for baskets provides additional storage for the room.
Designed by: Susan Klimala, CKBD
Photography by: LOMA Studios
For more information on kitchen and bath design ideas go to: www.kitchenstudio-ge.com
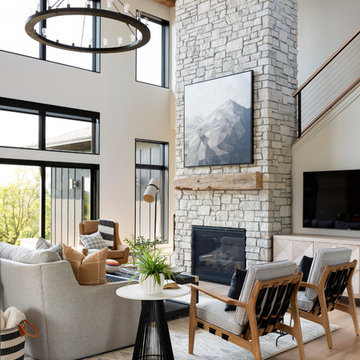
Spacecrafting
Exemple d'une salle de séjour tendance avec un mur blanc, un sol en bois brun, une cheminée standard, un manteau de cheminée en pierre, un téléviseur fixé au mur et un sol marron.
Exemple d'une salle de séjour tendance avec un mur blanc, un sol en bois brun, une cheminée standard, un manteau de cheminée en pierre, un téléviseur fixé au mur et un sol marron.

We transformed this dark and very traditional two story living room into a light, airy, and cozy family space for this family to enjoy!
Cette image montre une grande salle de séjour traditionnelle ouverte avec un mur gris, un sol en bois brun, une cheminée standard, un manteau de cheminée en pierre, un téléviseur indépendant et un sol marron.
Cette image montre une grande salle de séjour traditionnelle ouverte avec un mur gris, un sol en bois brun, une cheminée standard, un manteau de cheminée en pierre, un téléviseur indépendant et un sol marron.

Exemple d'une salle de séjour sud-ouest américain ouverte avec un bar de salon, un mur beige, une cheminée standard, un manteau de cheminée en pierre, un téléviseur fixé au mur, un sol marron et un sol en bois brun.
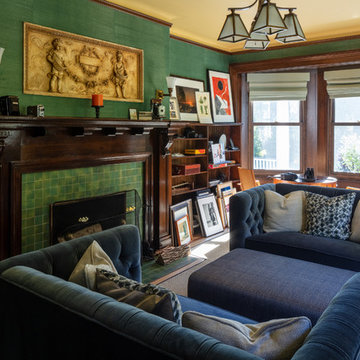
Kyle Caldwell
Idées déco pour une salle de séjour classique avec une bibliothèque ou un coin lecture, un mur vert, un sol en bois brun, une cheminée standard, un manteau de cheminée en carrelage et un sol marron.
Idées déco pour une salle de séjour classique avec une bibliothèque ou un coin lecture, un mur vert, un sol en bois brun, une cheminée standard, un manteau de cheminée en carrelage et un sol marron.
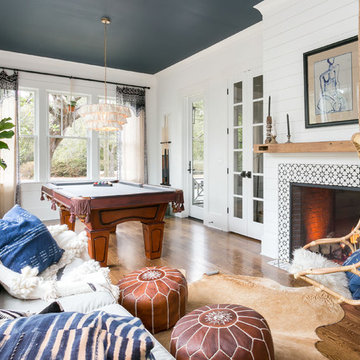
Colin Grey Voigt
Exemple d'une salle de séjour bord de mer de taille moyenne et fermée avec un mur blanc, un sol en bois brun, une cheminée double-face, un manteau de cheminée en carrelage, aucun téléviseur et un sol marron.
Exemple d'une salle de séjour bord de mer de taille moyenne et fermée avec un mur blanc, un sol en bois brun, une cheminée double-face, un manteau de cheminée en carrelage, aucun téléviseur et un sol marron.

Photographer: David Ward
Aménagement d'une grande salle de séjour classique fermée avec un mur marron, un sol en bois brun, une cheminée standard, un manteau de cheminée en bois, aucun téléviseur, un sol marron et une bibliothèque ou un coin lecture.
Aménagement d'une grande salle de séjour classique fermée avec un mur marron, un sol en bois brun, une cheminée standard, un manteau de cheminée en bois, aucun téléviseur, un sol marron et une bibliothèque ou un coin lecture.
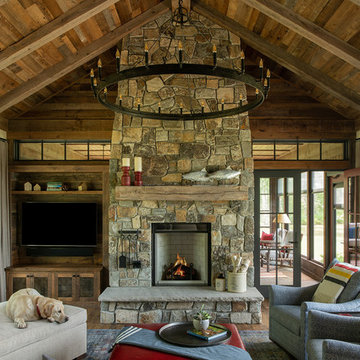
Scott Amundson Photography
Cette image montre une salle de séjour chalet avec un mur blanc, un sol en bois brun, une cheminée standard, un manteau de cheminée en pierre, un téléviseur fixé au mur et un sol marron.
Cette image montre une salle de séjour chalet avec un mur blanc, un sol en bois brun, une cheminée standard, un manteau de cheminée en pierre, un téléviseur fixé au mur et un sol marron.
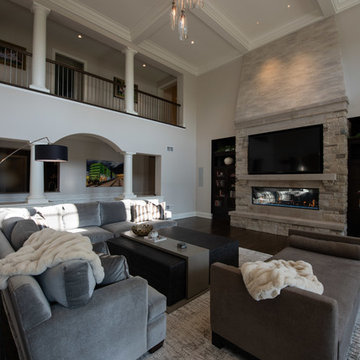
Great Room with Stone Fireplace and balcony
Aménagement d'une grande salle de séjour classique ouverte avec un mur beige, un sol en bois brun, une cheminée standard, un manteau de cheminée en pierre, un téléviseur fixé au mur et un sol marron.
Aménagement d'une grande salle de séjour classique ouverte avec un mur beige, un sol en bois brun, une cheminée standard, un manteau de cheminée en pierre, un téléviseur fixé au mur et un sol marron.

The dark paint on the high ceiling in this family room gives the space a more warm and inviting feel in an otherwise very open and large room.
Photo by Emily Minton Redfield

360-Vip Photography - Dean Riedel
Schrader & Co - Remodeler
Réalisation d'une salle de séjour bohème de taille moyenne avec un mur bleu, une cheminée standard, un manteau de cheminée en carrelage, un téléviseur fixé au mur, une bibliothèque ou un coin lecture et un sol en bois brun.
Réalisation d'une salle de séjour bohème de taille moyenne avec un mur bleu, une cheminée standard, un manteau de cheminée en carrelage, un téléviseur fixé au mur, une bibliothèque ou un coin lecture et un sol en bois brun.
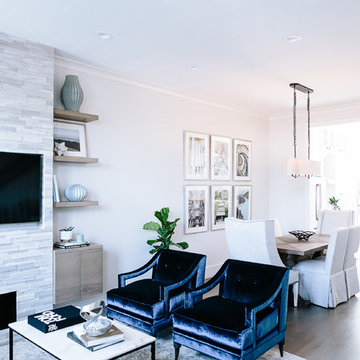
Our clients LOVE traveling and wanted us to frame their photography. It's rare that we find a client with a good eye in photography, so we were super happy to use meaningful pictures in their home.

Idée de décoration pour une salle de séjour chalet de taille moyenne et ouverte avec un mur blanc, un sol en bois brun, une cheminée ribbon, un manteau de cheminée en carrelage, un téléviseur fixé au mur, un sol gris et un bar de salon.
Idées déco de salles de séjour avec un sol en bois brun et un sol en liège
6