Idées déco de salles de séjour avec un sol en carrelage de céramique et un sol marron
Trier par :
Budget
Trier par:Populaires du jour
81 - 100 sur 548 photos
1 sur 3
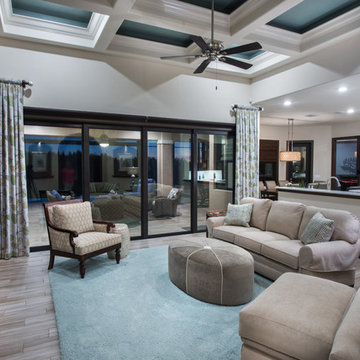
Aménagement d'une salle de séjour classique de taille moyenne et fermée avec un mur marron, un sol en carrelage de céramique, une cheminée ribbon, un manteau de cheminée en pierre, un téléviseur fixé au mur et un sol marron.
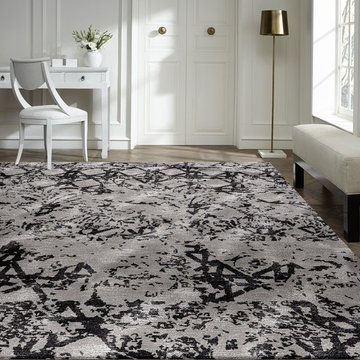
Cette photo montre une salle de séjour tendance de taille moyenne et fermée avec un mur blanc, un sol en carrelage de céramique, aucune cheminée, aucun téléviseur et un sol marron.
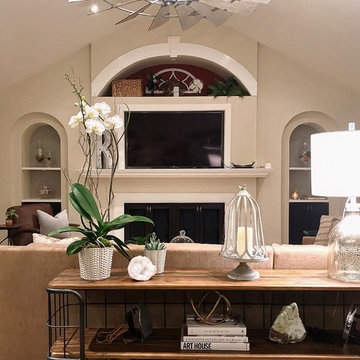
Réalisation d'une salle de séjour tradition de taille moyenne et ouverte avec un mur beige, un sol en carrelage de céramique, une cheminée standard, un manteau de cheminée en bois, un téléviseur fixé au mur et un sol marron.
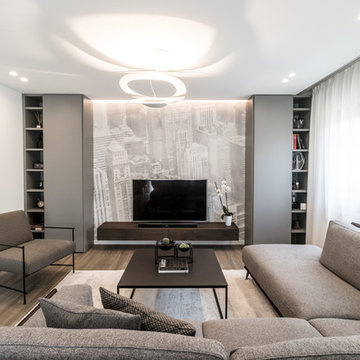
Photo credit: arch. Francesca Venini
Réalisation d'une grande salle de séjour minimaliste ouverte avec un mur blanc, un sol en carrelage de céramique, une cheminée d'angle, un manteau de cheminée en métal et un sol marron.
Réalisation d'une grande salle de séjour minimaliste ouverte avec un mur blanc, un sol en carrelage de céramique, une cheminée d'angle, un manteau de cheminée en métal et un sol marron.
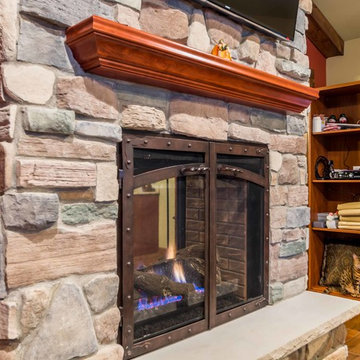
A walk-around stone double-sided fireplace between Dining and the new Family room sits at the original exterior wall. The stone accents, wood trim and wainscot, and beam details highlight the rustic charm of this home.
Photography by Kmiecik Imagery.
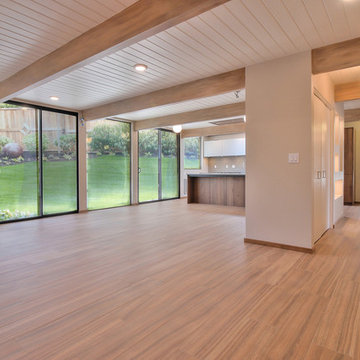
This one-story, 4 bedroom/2.5 bathroom home was transformed from top to bottom with Pasadena Robles floor tile (with the exception of the bathrooms), new baseboards and crown molding, new interior doors, windows, hardware and plumbing fixtures.
The kitchen was outfit with a commercial grade Wolf oven, microwave, coffee maker and gas cooktop; Bosch dishwasher; Cirrus range hood; and SubZero wine storage and refrigerator/freezer. Beautiful gray Neolith countertops were used for the kitchen island and hall with a 1” built up square edge. Smoke-colored Island glass was designed into a full height backsplash. Bathrooms were laid with Ivory Ceramic tile and walnut cabinets.
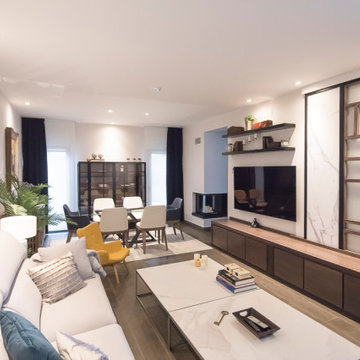
En este espacio, ademas de cumplir con las equipaciones necesarias en el día a día, teníamos que dar solución y cierre a un espacio de entrada que carecía de puerta y que hacia que la vivienda perdiera parte de su eficiencia energética.
El resultado fue unir un elemento que a la vez que cumplía esa función, se encargara de reflejar un aire cultural y decorativo al espacio.
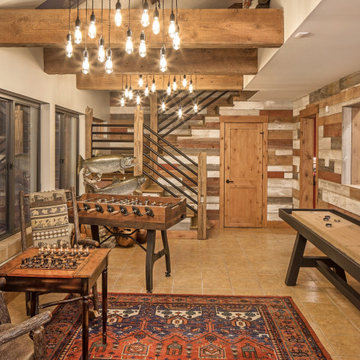
Cette image montre une salle de séjour chalet de taille moyenne et fermée avec salle de jeu, un mur beige, un sol en carrelage de céramique, aucune cheminée, aucun téléviseur et un sol marron.
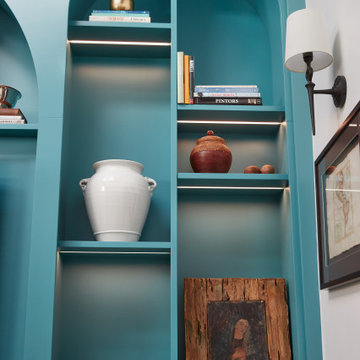
Thiel color Custom TV unit. Yellow sofa by Verellen.
Idée de décoration pour une très grande salle de séjour ethnique fermée avec une bibliothèque ou un coin lecture, un mur blanc, un sol en carrelage de céramique, un téléviseur encastré et un sol marron.
Idée de décoration pour une très grande salle de séjour ethnique fermée avec une bibliothèque ou un coin lecture, un mur blanc, un sol en carrelage de céramique, un téléviseur encastré et un sol marron.
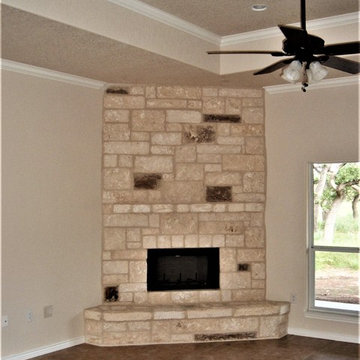
Canyon Lake Texas Custom Home by RJS Custom Homes LLC
Idée de décoration pour une grande salle de séjour tradition ouverte avec un sol en carrelage de céramique, un manteau de cheminée en pierre, un mur beige, une cheminée d'angle et un sol marron.
Idée de décoration pour une grande salle de séjour tradition ouverte avec un sol en carrelage de céramique, un manteau de cheminée en pierre, un mur beige, une cheminée d'angle et un sol marron.
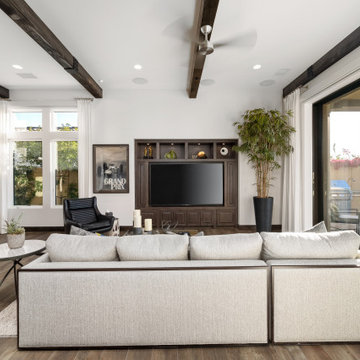
Inspiration pour une grande salle de séjour design ouverte avec un mur blanc, un sol en carrelage de céramique, un téléviseur encastré, un sol marron et poutres apparentes.
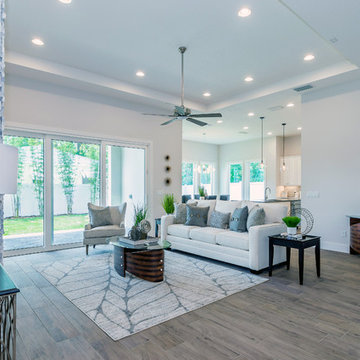
From the entryway of the house, we walk right into the open great room. Sliding glass doors can be pulled fully aside to allow for one continuous living space on nice days. Plenty of windows in the dining room keep these interior spaces feeling light and bright. Photography and Staging by Interior Decor by Maggie.
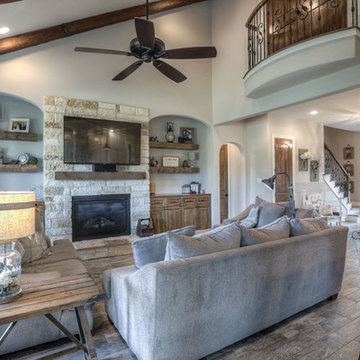
Idées déco pour une salle de séjour campagne de taille moyenne et ouverte avec un mur beige, un sol en carrelage de céramique, une cheminée standard, un manteau de cheminée en pierre, un téléviseur fixé au mur et un sol marron.
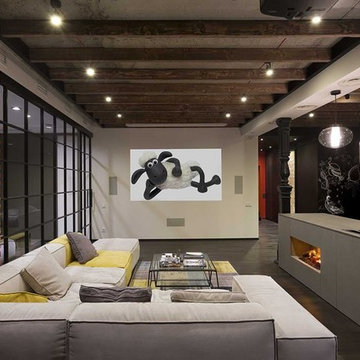
Designer Martin Architects
Cette photo montre une salle de séjour industrielle avec un sol en carrelage de céramique et un sol marron.
Cette photo montre une salle de séjour industrielle avec un sol en carrelage de céramique et un sol marron.
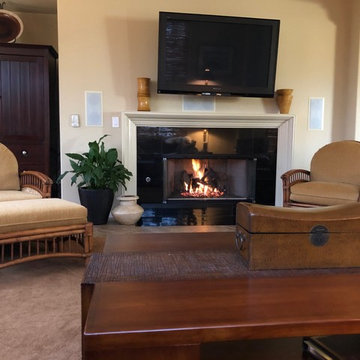
Inspiration pour une salle de séjour traditionnelle de taille moyenne et ouverte avec un mur beige, un sol en carrelage de céramique, une cheminée standard, un manteau de cheminée en carrelage, un téléviseur fixé au mur et un sol marron.

This 1960s split-level has a new Family Room addition in front of the existing home, with a total gut remodel of the existing Kitchen/Living/Dining spaces. A walk-around stone double-sided fireplace between Dining and the new Family room sits at the original exterior wall. The stone accents, wood trim and wainscot, and beam details highlight the rustic charm of this home. Also added are an accessible Bath with roll-in shower, Entry vestibule with closet, and Mudroom/Laundry with direct access from the existing Garage.
Photography by Kmiecik Imagery.
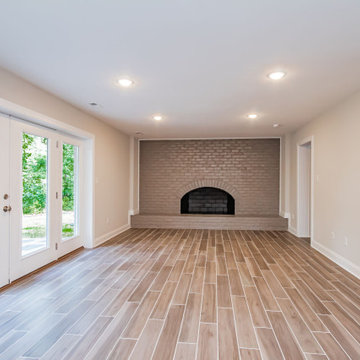
Extraordinary renovation of this waterfront retreat on Lake Cherokee! Situated on almost 1 acre and over 300 feet of coveted water frontage in a quiet cul-de-sac in Huguenot Farms, this 3 bedroom 3 bath home boasts stunning views of the lake as soon as you walk into the foyer. To the left is the dining room that connects to the kitchen and leads into a private office through a pocket door. The well-appointed kitchen has granite countertops, stainless steel Frigidaire appliances, two-toned cabinetry, an 8’ x 4’ island with farmhouse sink and view overlooking the lake and unique bar area with floating shelves and beverage cooler. Spacious pantry is accessed through another pocket door. Open kitchen flows into the family room, boasting abundant natural light and spectacular views of the water. Beautiful gray-stained hardwood floors lead down the hall to the owner’s suite (also with a great view of the lake), featuring granite countertops, water closet and oversized, frameless shower. Laundry room and 2 nicely-sized bedrooms that share a full bath with dual vanity finish off the main floor. Head downstairs to the huge rec/game room with wood-burning fireplace and two sets of double, full-lite doors that lead out to the lake. Off of the rec room is a study/office or fourth bedroom with full bath and walk-in closet, unfinished storage area with keyless entry and large, attached garage with potential workshop area.
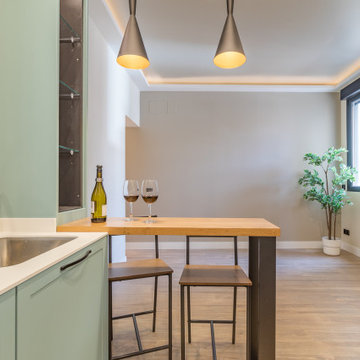
Réalisation d'une salle de séjour design de taille moyenne et ouverte avec un bar de salon, un mur beige, un sol en carrelage de céramique, un téléviseur fixé au mur et un sol marron.
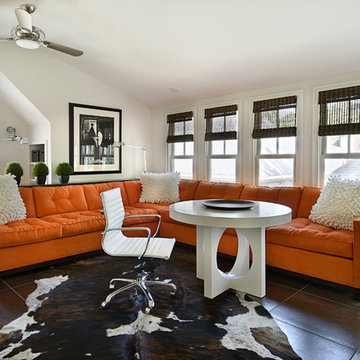
Aménagement d'une salle de séjour moderne de taille moyenne et fermée avec un mur blanc, un sol en carrelage de céramique et un sol marron.
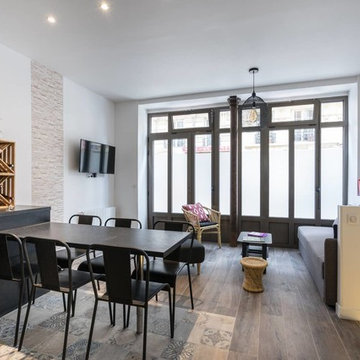
Une totale rénovation dans une ancienne clinique vétérinaire
Idées déco pour une salle de séjour industrielle de taille moyenne et ouverte avec un bar de salon, un mur blanc, un sol en carrelage de céramique, un téléviseur fixé au mur et un sol marron.
Idées déco pour une salle de séjour industrielle de taille moyenne et ouverte avec un bar de salon, un mur blanc, un sol en carrelage de céramique, un téléviseur fixé au mur et un sol marron.
Idées déco de salles de séjour avec un sol en carrelage de céramique et un sol marron
5