Idées déco de salles de séjour avec un sol en contreplaqué et sol en stratifié
Trier par :
Budget
Trier par:Populaires du jour
61 - 80 sur 3 460 photos
1 sur 3
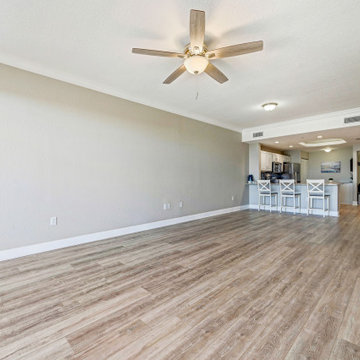
A 2005 built Cape Canaveral condo updated to 2021 Coastal Chic. The existing bar top was reduced to countertop height, entry way columns were removed and brand new Dorchester laminate plank flooring was installed throughout the condo for a open coastal feel.

Vaulted Ceiling - Large double slider - Panoramic views of Columbia River - LVP flooring - Custom Concrete Hearth - Southern Ledge Stone Echo Ridge - Capstock windows - Custom Built-in cabinets - Custom Beam Mantel
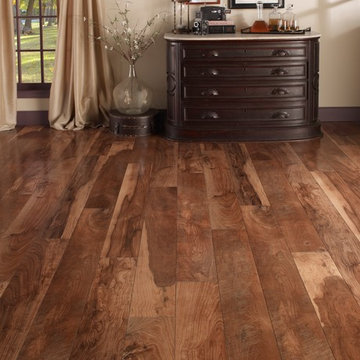
Mannington
Inspiration pour une grande salle de séjour craftsman ouverte avec un mur beige, sol en stratifié, aucune cheminée, aucun téléviseur et un sol marron.
Inspiration pour une grande salle de séjour craftsman ouverte avec un mur beige, sol en stratifié, aucune cheminée, aucun téléviseur et un sol marron.
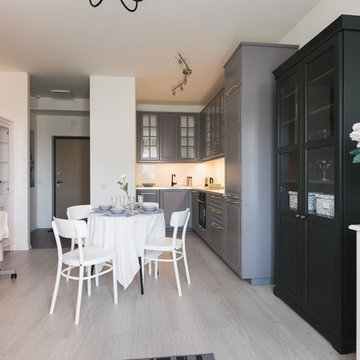
Cette photo montre une salle de séjour scandinave de taille moyenne et ouverte avec un mur blanc, sol en stratifié et un sol gris.
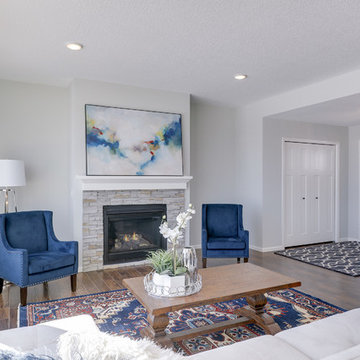
Cette photo montre une grande salle de séjour nature ouverte avec salle de jeu, un mur gris, sol en stratifié et un téléviseur fixé au mur.
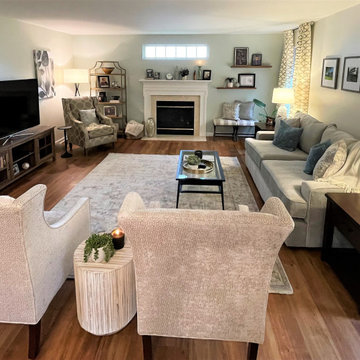
This project was such a pleasure. My clients needed assistance with flooring for the entire first floor, paint consultation and a completely new Interior design for their Family room. My toughest design element was selecting a new LVP flooring. I had to consider coordinating other wood elements in the home and resale in approximately 5 years. Coordinating all of this was definitely something that experience brings. My clients like dark flooring but I didn't feel that was the direction for this project and I was right. My client was in tears after the installation. She commented that she was so glad she followed my recommendations. These beautiful floors product provided and installed by Get Floored.
Next was paint. Goodbye sponged textured accent wall- hello warm gray with hint of green from the Sherwin Williams collection.
All new furniture, window treatments, lighting and accents that I selected delivered a most inviting space for my clients.
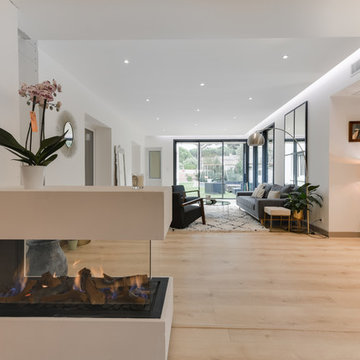
Cheminée à gaz
Idées déco pour une grande salle de séjour contemporaine ouverte avec un mur blanc, sol en stratifié, une cheminée double-face, un manteau de cheminée en plâtre, aucun téléviseur et un sol beige.
Idées déco pour une grande salle de séjour contemporaine ouverte avec un mur blanc, sol en stratifié, une cheminée double-face, un manteau de cheminée en plâtre, aucun téléviseur et un sol beige.
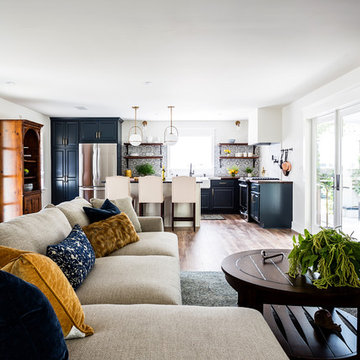
We completely renovated this space for an episode of HGTV House Hunters Renovation. The kitchen was originally a galley kitchen. We removed a wall between the DR and the kitchen to open up the space. We used a combination of countertops in this kitchen. To give a buffer to the wood counters, we used slabs of marble each side of the sink. This adds interest visually and helps to keep the water away from the wood counters. We used blue and cream for the cabinetry which is a lovely, soft mix and wood shelving to match the wood counter tops. To complete the eclectic finishes we mixed gold light fixtures and cabinet hardware with black plumbing fixtures and shelf brackets.
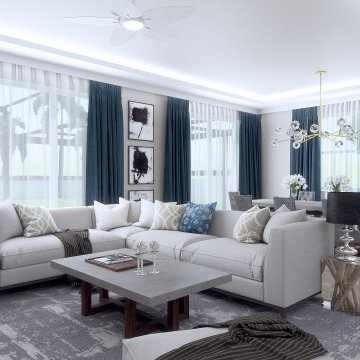
A double-deck house in Tampa, Florida with a garden and swimming pool is currently under construction. The owner's idea was to create a monochrome interior in gray tones. We added turquoise and beige colors to soften it. For the floors we designed wooden parquet in the shade of oak wood. The built in bio fireplace is a symbol of the home sweet home feel. We used many textiles, mainly curtains and carpets, to make the family space more cosy. The dining area is dominated by a beautiful chandelier with crystal balls from the US store Restoration Hardware and to it wall lamps next to fireplace in the same set. The center of the living area creates comfortable sofa, elegantly complemented by the design side glass tables with recessed wooden branche, also from Restoration Hardware There is also a built-in library with backlight, which fills the unused space next to door. The whole house is lit by lots of led strips in the ceiling. I believe we have created beautiful, luxurious and elegant living for the young family :-)
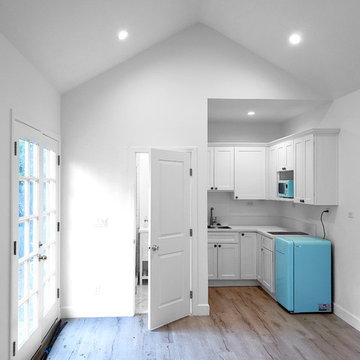
On a hillside property in Santa Monica hidden behind trees stands our brand new constructed from the grounds up guest unit. This unit is only 300sq. but the layout makes it feel as large as a small apartment.
Vaulted 12' ceilings and lots of natural light makes the space feel light and airy.
A small kitchenette gives you all you would need for cooking something for yourself, notice the baby blue color of the appliances contrasting against the clean white cabinets and counter top.
The wood flooring give warmth to the neutral white colored walls and ceilings.
A nice sized bathroom bosting a 3'x3' shower with a corner double door entrance with all the high quality finishes you would expect in a master bathroom.
The exterior of the unit was perfectly matched to the existing main house.
These ADU (accessory dwelling unit) also called guest units and the famous term "Mother in law unit" are becoming more and more popular in California and in LA in particular.

Exemple d'une salle de séjour bord de mer de taille moyenne et ouverte avec sol en stratifié, une cheminée standard, un manteau de cheminée en carrelage, un téléviseur fixé au mur, un sol gris et un mur gris.
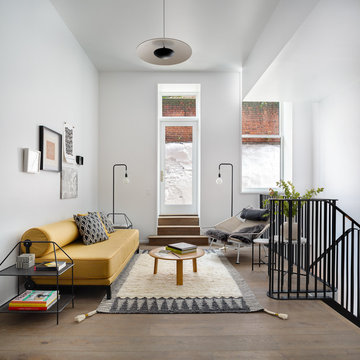
The Standish Townhouse Family Room
Exemple d'une grande salle de séjour mansardée ou avec mezzanine tendance avec salle de jeu, un mur blanc, sol en stratifié, aucune cheminée, aucun téléviseur et un sol marron.
Exemple d'une grande salle de séjour mansardée ou avec mezzanine tendance avec salle de jeu, un mur blanc, sol en stratifié, aucune cheminée, aucun téléviseur et un sol marron.
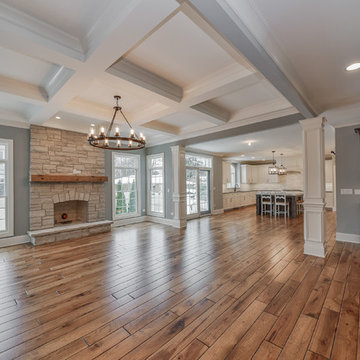
Réalisation d'une grande salle de séjour mansardée ou avec mezzanine tradition avec un mur gris, sol en stratifié, cheminée suspendue, un manteau de cheminée en pierre, aucun téléviseur et un sol marron.
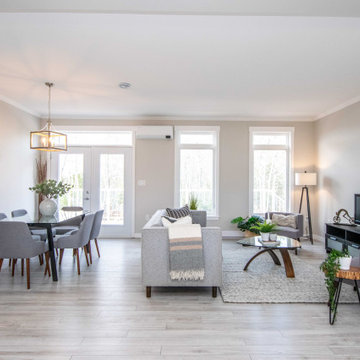
The open concept main area of the Mariner features high ceilings with transom windows and double french doors.
Cette photo montre une salle de séjour bord de mer de taille moyenne et ouverte avec un mur beige, sol en stratifié, aucune cheminée, un téléviseur indépendant, un sol gris et un plafond voûté.
Cette photo montre une salle de séjour bord de mer de taille moyenne et ouverte avec un mur beige, sol en stratifié, aucune cheminée, un téléviseur indépendant, un sol gris et un plafond voûté.
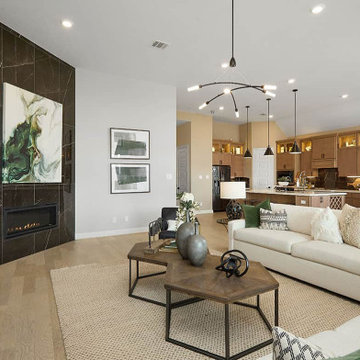
Aménagement d'une salle de séjour contemporaine ouverte avec un mur gris, sol en stratifié, une cheminée d'angle, un manteau de cheminée en carrelage et un sol beige.
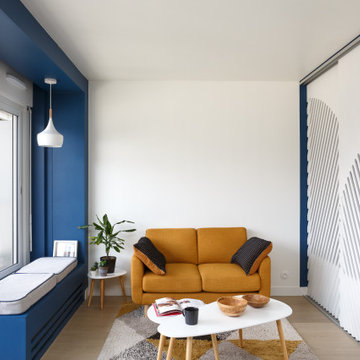
Aménagement d'une petite salle de séjour scandinave ouverte avec une bibliothèque ou un coin lecture, un mur bleu, sol en stratifié, un téléviseur dissimulé et un sol marron.
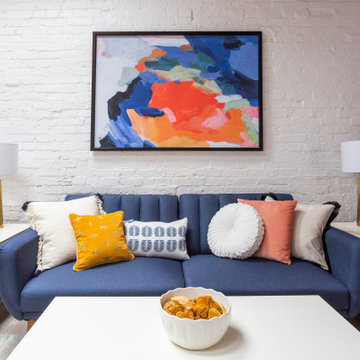
Cette photo montre une petite salle de séjour mansardée ou avec mezzanine moderne avec un bar de salon, un mur blanc, sol en stratifié, aucune cheminée, aucun téléviseur et un sol beige.
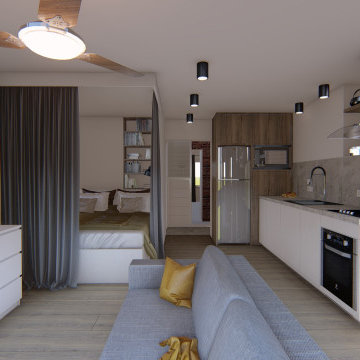
Exemple d'une petite salle de séjour moderne ouverte avec un mur blanc, sol en stratifié et un téléviseur indépendant.

We built this wall as a place for the TV & Fireplace. Additionally, it acts as an accent wall with it's shiplap paneling and built-in display cabinets.
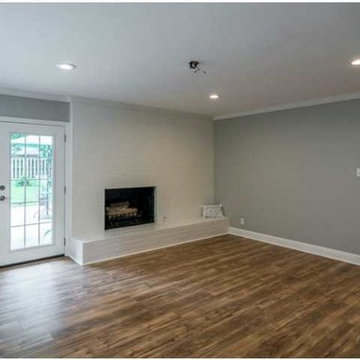
The den of the 1950's remodel was updated by removing the dated mantel, painting the fireplace, adding new doors, floor, lighting and paint.
Cette photo montre une salle de séjour chic ouverte avec un mur gris, sol en stratifié, une cheminée standard et un manteau de cheminée en brique.
Cette photo montre une salle de séjour chic ouverte avec un mur gris, sol en stratifié, une cheminée standard et un manteau de cheminée en brique.
Idées déco de salles de séjour avec un sol en contreplaqué et sol en stratifié
4