Idées déco de salles de séjour avec un sol en contreplaqué et sol en stratifié
Trier par :
Budget
Trier par:Populaires du jour
101 - 120 sur 3 460 photos
1 sur 3
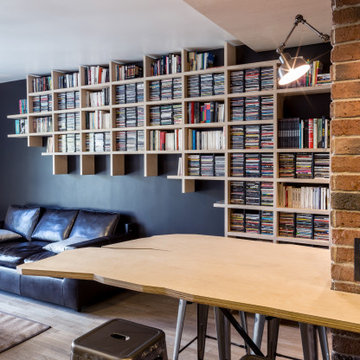
donner du caractère et apporter un coté chaleureux et personnel à un lieu acheté sur plan
Idées déco pour une petite salle de séjour contemporaine ouverte avec une bibliothèque ou un coin lecture, un mur noir, sol en stratifié, aucune cheminée, aucun téléviseur et un sol beige.
Idées déco pour une petite salle de séjour contemporaine ouverte avec une bibliothèque ou un coin lecture, un mur noir, sol en stratifié, aucune cheminée, aucun téléviseur et un sol beige.
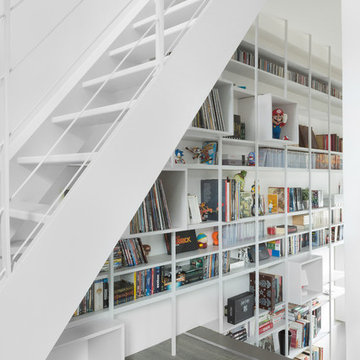
photographe : Svend Andersen
Exemple d'une salle de séjour moderne de taille moyenne et ouverte avec une bibliothèque ou un coin lecture, un mur blanc, un sol en contreplaqué, aucune cheminée, un téléviseur d'angle et un sol gris.
Exemple d'une salle de séjour moderne de taille moyenne et ouverte avec une bibliothèque ou un coin lecture, un mur blanc, un sol en contreplaqué, aucune cheminée, un téléviseur d'angle et un sol gris.
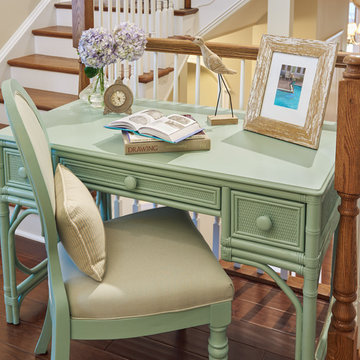
The client had requested a quiet place in their vacation home to relax, read and recharge. She wanted it to serve as a personal little 'getaway' space but allow her to still feel connected with family and guests.
A small loft area that was the 'gateway' between the client's main living area on the second floor and the bedrooms on the third floor was the perfect solution.
With an overall footprint of 6' 6" x 7' this tiny space required pieces with just the right scale and proper function.
Anice Hoachlander Photography
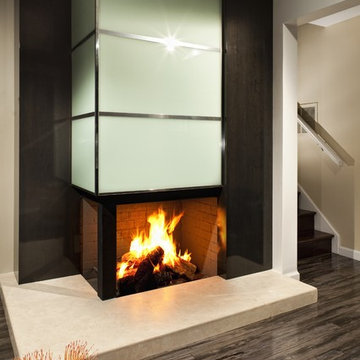
Inspiration pour une salle de séjour minimaliste avec une cheminée d'angle, sol en stratifié et un sol marron.
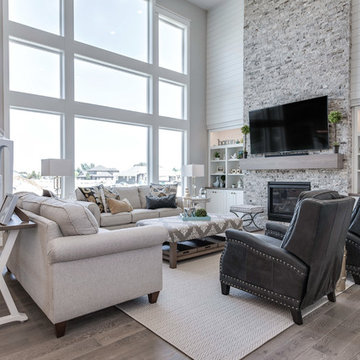
Cette image montre une grande salle de séjour traditionnelle ouverte avec un mur gris, sol en stratifié, une cheminée standard, un manteau de cheminée en brique, un téléviseur fixé au mur et un sol gris.
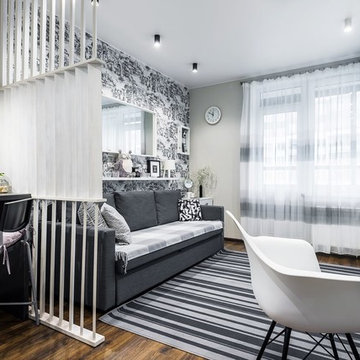
Фотография реализованного проекта интерьера квартиры студии в г.Санкт-Петербурге. Площадь комнаты около 20 кв.м. Интерьер основан на серо-белой-черной гамме.Финансовая сторона интерьера,-материалы подбирались согласно бюджету заказчика.

Cette photo montre une grande salle de séjour moderne ouverte avec un mur blanc, sol en stratifié, une cheminée standard, un manteau de cheminée en carrelage, un téléviseur fixé au mur et un sol gris.
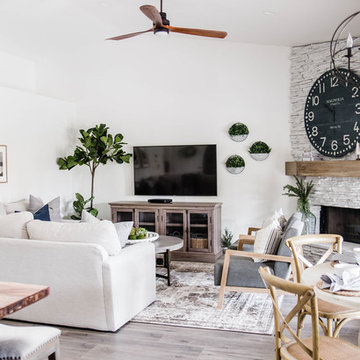
Modern Farmhouse cozy coastal home
Cette image montre une salle de séjour marine de taille moyenne et ouverte avec un mur blanc, sol en stratifié, une cheminée d'angle, un manteau de cheminée en pierre, un téléviseur fixé au mur et un sol gris.
Cette image montre une salle de séjour marine de taille moyenne et ouverte avec un mur blanc, sol en stratifié, une cheminée d'angle, un manteau de cheminée en pierre, un téléviseur fixé au mur et un sol gris.

Cette photo montre une petite salle de séjour nature fermée avec une bibliothèque ou un coin lecture, sol en stratifié et un sol gris.
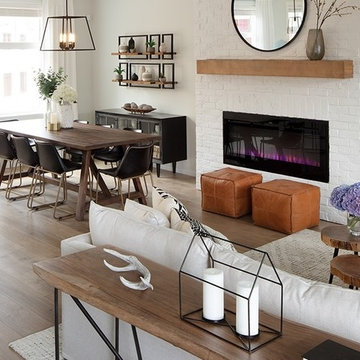
Architectural Consulting, Exterior Finishes, Interior Finishes, Showsuite
Town Home Development, Surrey BC
Park Ridge Homes, Raef Grohne Photographer
Réalisation d'une petite salle de séjour champêtre ouverte avec un mur blanc, sol en stratifié, une cheminée standard, un manteau de cheminée en brique et un téléviseur fixé au mur.
Réalisation d'une petite salle de séjour champêtre ouverte avec un mur blanc, sol en stratifié, une cheminée standard, un manteau de cheminée en brique et un téléviseur fixé au mur.
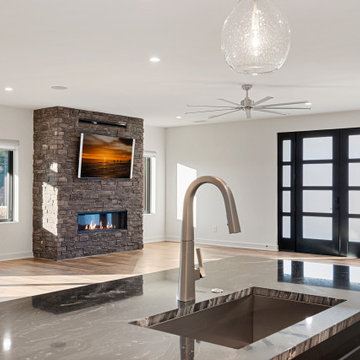
MAIN LEVEL FAMILY ROOM
Aménagement d'une salle de séjour moderne ouverte avec sol en stratifié, une cheminée standard, un manteau de cheminée en pierre, un téléviseur fixé au mur et un sol marron.
Aménagement d'une salle de séjour moderne ouverte avec sol en stratifié, une cheminée standard, un manteau de cheminée en pierre, un téléviseur fixé au mur et un sol marron.
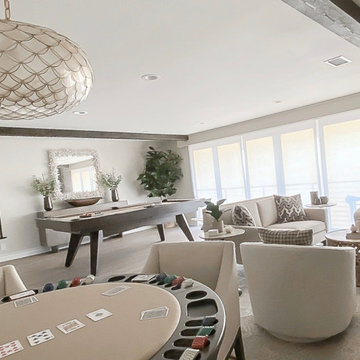
A modern updated game room.
Idée de décoration pour une grande salle de séjour marine ouverte avec salle de jeu, un mur gris, sol en stratifié, une cheminée standard, un téléviseur fixé au mur et un sol marron.
Idée de décoration pour une grande salle de séjour marine ouverte avec salle de jeu, un mur gris, sol en stratifié, une cheminée standard, un téléviseur fixé au mur et un sol marron.
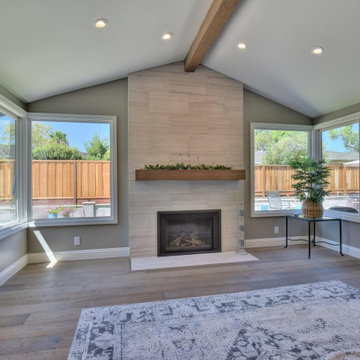
The pre-renovation structure itself was sound but lacked the space this family sought after. May Construction removed the existing walls that separated the overstuffed G-shaped kitchen from the living room. By reconfiguring in the existing floorplan, we opened the area to allow for a stunning custom island and bar area, creating a more bright and open space.
Budget analysis and project development by: May Construction

Exemple d'une grande salle de séjour industrielle ouverte avec un mur noir, un téléviseur fixé au mur, une cheminée ribbon, un manteau de cheminée en métal et sol en stratifié.

Transitional family room is tranquil and inviting The blue walls with luscious furnishings make it very cozy. The gold drum chandelier and gold accents makes this room very sophisticated. The decorative pillows adds pop of colors with the custom area rug. The patterns in the custom area rug and pillows, along with the blue walls makes it all balance. The off white rustic console adds flare and a perfect size for large Media wall T.V. The gold console lamps frames the Media center perfect. The gold floor lamps, and and gold chandelier brings a contemporary style into this space. The Large square ottoman in a neutral grey offsetting the carpet color makes it nice to prop up your feet. The gold drink tables in quite trendy and so functional and practical.
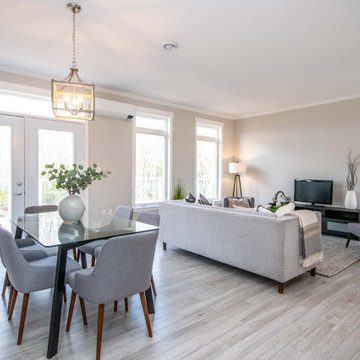
The open concept main area of the Mariner features high ceilings with transom windows and double french doors.
Idée de décoration pour une salle de séjour marine de taille moyenne et ouverte avec un mur beige, sol en stratifié, aucune cheminée, un téléviseur indépendant, un sol gris et un plafond voûté.
Idée de décoration pour une salle de séjour marine de taille moyenne et ouverte avec un mur beige, sol en stratifié, aucune cheminée, un téléviseur indépendant, un sol gris et un plafond voûté.

This beautiful home is in the lovely city of Standish, Michigan. The home owners were looking to bring the feel of coastal North Carolina, their favorite vacation spot, into their home.
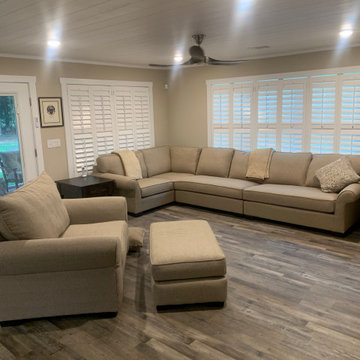
Exemple d'une salle de séjour nature ouverte avec un mur beige, sol en stratifié et un plafond en lambris de bois.
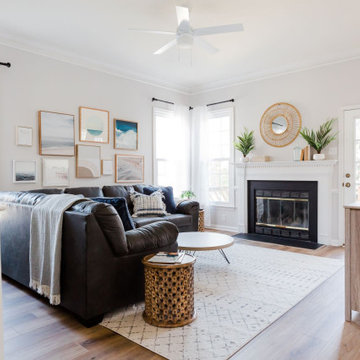
We took what was basically a dark and empty playroom and turned it into something that is now bright, colorful and comfortable. Geared for the whole family, this space now meets a number of needs including: seating, play, and storage.

Opening up the great room to the rest of the lower level was a major priority in this remodel. Walls were removed to allow more light and open-concept design transpire with the same LVT flooring throughout. The fireplace received a new look with splitface stone and cantilever hearth. Painting the back wall a rich blue gray brings focus to the heart of this home around the fireplace. New artwork and accessories accentuate the bold blue color. Large sliding glass doors to the back of the home are covered with a sleek roller shade and window cornice in a solid fabric with a geometric shape trim.
Barn doors to the office add a little depth to the space when closed. Prospect into the family room, dining area, and stairway from the front door were important in this design.
Idées déco de salles de séjour avec un sol en contreplaqué et sol en stratifié
6