Idées déco de salles de séjour avec un sol en liège et un sol en calcaire
Trier par :
Budget
Trier par:Populaires du jour
81 - 100 sur 974 photos
1 sur 3
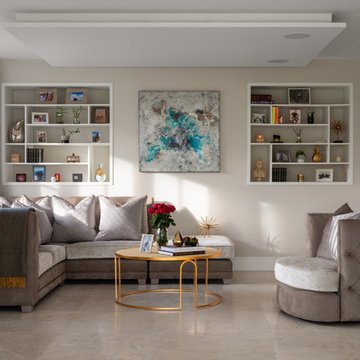
Sitting Room with bespoke joinery in the wall and dropped ceiling
Idée de décoration pour une grande salle de séjour design ouverte avec salle de jeu, un mur gris, un sol en calcaire, un téléviseur encastré et un sol gris.
Idée de décoration pour une grande salle de séjour design ouverte avec salle de jeu, un mur gris, un sol en calcaire, un téléviseur encastré et un sol gris.
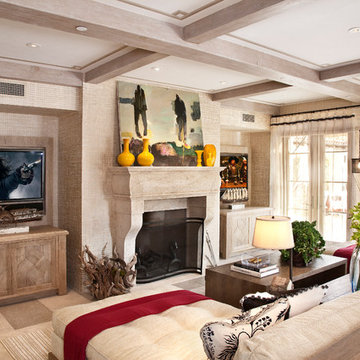
Neolithic Design is the ultimate source for a solid hand-carved limestone firpelace mantels. We stock a huge collection new hand carved and reclaimed fireplaces in California for fast delivery but I are also masters for creating a custom tailored mater piece for your home.

Inspired by the lobby of the iconic Riviera Hotel lobby in Palm Springs, the wall was removed and replaced with a screen block wall that creates a sense of connection to the rest of the house, while still defining the den area. Gray cork flooring makes a neutral backdrop, allowing the architecture of the space to be the champion. Rose quartz pink and modern greens come together in both furnishings and artwork to help create a modern lounge.
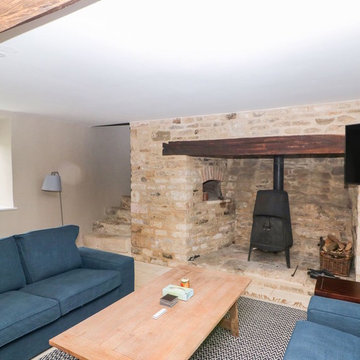
Idées déco pour une salle de séjour campagne de taille moyenne et ouverte avec salle de jeu, un mur beige, un sol en calcaire, un poêle à bois, un manteau de cheminée en pierre, un téléviseur fixé au mur et un sol beige.
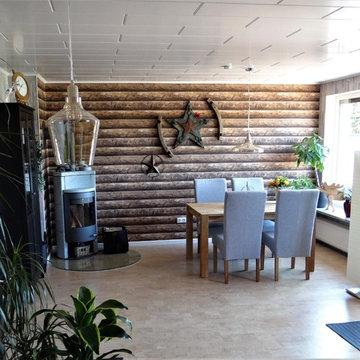
Wohnzimmer mit Essbereich und einem Hauch "Trapperatmosphäre". genau richtig für diese USA-Fans. Möbel aus massivem Eichenholz und einer sehr realistisch wirkenden Blockhouse-Tapete.
Foto: SSB
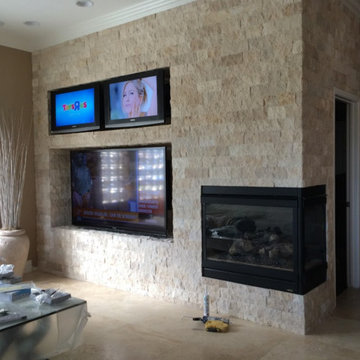
Inspiration pour une salle de séjour traditionnelle de taille moyenne et fermée avec un mur beige, un sol en calcaire, une cheminée d'angle, un manteau de cheminée en pierre, un téléviseur fixé au mur et un sol beige.

Family Room in a working cattle ranch with handknotted rug as a wall hanging.
This rustic working walnut ranch in the mountains features natural wood beams, real stone fireplaces with wrought iron screen doors, antiques made into furniture pieces, and a tree trunk bed. All wrought iron lighting, hand scraped wood cabinets, exposed trusses and wood ceilings give this ranch house a warm, comfortable feel. The powder room shows a wrap around mosaic wainscot of local wildflowers in marble mosaics, the master bath has natural reed and heron tile, reflecting the outdoors right out the windows of this beautiful craftman type home. The kitchen is designed around a custom hand hammered copper hood, and the family room's large TV is hidden behind a roll up painting. Since this is a working farm, their is a fruit room, a small kitchen especially for cleaning the fruit, with an extra thick piece of eucalyptus for the counter top.
Project Location: Santa Barbara, California. Project designed by Maraya Interior Design. From their beautiful resort town of Ojai, they serve clients in Montecito, Hope Ranch, Malibu, Westlake and Calabasas, across the tri-county areas of Santa Barbara, Ventura and Los Angeles, south to Hidden Hills- north through Solvang and more.
Project Location: Santa Barbara, California. Project designed by Maraya Interior Design. From their beautiful resort town of Ojai, they serve clients in Montecito, Hope Ranch, Malibu, Westlake and Calabasas, across the tri-county areas of Santa Barbara, Ventura and Los Angeles, south to Hidden Hills- north through Solvang and more.
Vance Simms contractor
Peter Malinowski, photo
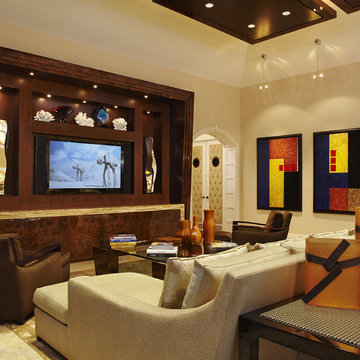
Family Room
Photos By Brantley Photography
Réalisation d'une grande salle de séjour design ouverte avec un mur beige, un téléviseur encastré et un sol en calcaire.
Réalisation d'une grande salle de séjour design ouverte avec un mur beige, un téléviseur encastré et un sol en calcaire.

Beautiful traditional sitting room
Cette photo montre une grande salle de séjour fermée avec une salle de musique, un mur marron, un sol en calcaire, une cheminée standard, un téléviseur dissimulé, un sol blanc et un plafond à caissons.
Cette photo montre une grande salle de séjour fermée avec une salle de musique, un mur marron, un sol en calcaire, une cheminée standard, un téléviseur dissimulé, un sol blanc et un plafond à caissons.
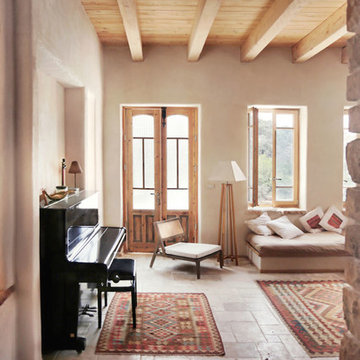
Yaeli Gabriely
Idée de décoration pour une salle de séjour champêtre de taille moyenne avec un mur blanc et un sol en calcaire.
Idée de décoration pour une salle de séjour champêtre de taille moyenne avec un mur blanc et un sol en calcaire.
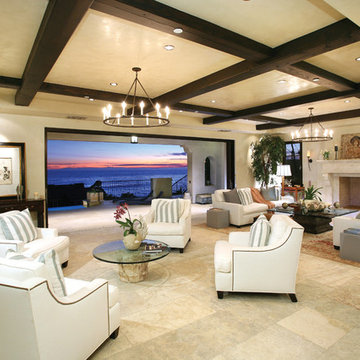
Great Room View -
General Contractor: McLane Builders Inc
Cette photo montre une grande salle de séjour méditerranéenne ouverte avec un mur beige, un sol en calcaire, une cheminée standard, un manteau de cheminée en béton, aucun téléviseur et un sol beige.
Cette photo montre une grande salle de séjour méditerranéenne ouverte avec un mur beige, un sol en calcaire, une cheminée standard, un manteau de cheminée en béton, aucun téléviseur et un sol beige.

Opposite the kitchen, a family entertainment space features a cast concrete wall. Within the wall niches, there is space for firewood, the fireplace and a centrally located flat screen television. The home is designed by Pierre Hoppenot of Studio PHH Architects.
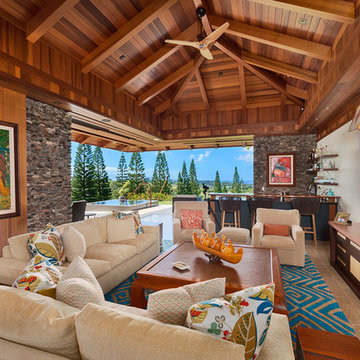
Idée de décoration pour une grande salle de séjour ethnique ouverte avec un bar de salon, un sol en calcaire, un sol gris, un mur marron, aucune cheminée et un téléviseur fixé au mur.
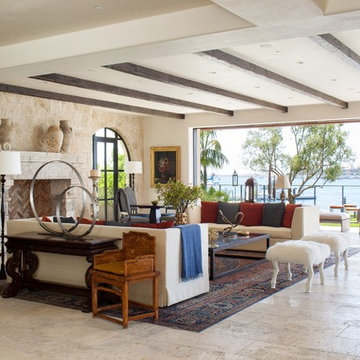
maltese limestone spans the open floor plan, flowing effortlessly onto the outdoor veranda, the wood beamed ceiling, and eclectic grouping of furnishings compliment the modernity of the space, antique fire mantles interior firebox, lined with biblical tile in a herringbone pattern, tuscan cladding add to the dramatic back drop.
for more inquires;
(949) 955-0414 or (310) 289-0414
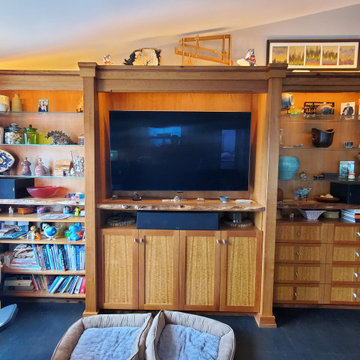
Custom entertainment center in Mission Viejo, CA. Built from a mix of cherry, urban woods, and specialty veneers, this media center is one-of-a-kind! Cherry casework creates the structure of the piece. Alder live edge counters, black acacia and eucalyptus trim moldings, and blue gum eucalyptus veneer panels create a unique look that bring the clients' vision to life!

Large timber frame family room with custom copper handrail, rustic fixtures and cork flooring.
Cette image montre une grande salle de séjour rustique en bois ouverte avec un mur bleu, un sol en liège, un téléviseur dissimulé, un sol marron et un plafond en bois.
Cette image montre une grande salle de séjour rustique en bois ouverte avec un mur bleu, un sol en liège, un téléviseur dissimulé, un sol marron et un plafond en bois.
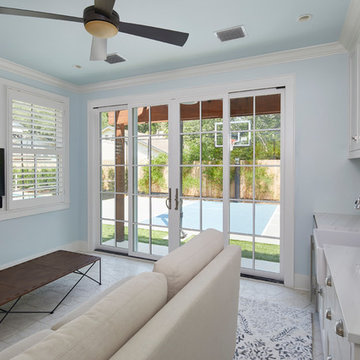
Woodmont Ave. Residence Guest House. Construction by RisherMartin Fine Homes. Photography by Andrea Calo. Landscaping by West Shop Design.
Exemple d'une grande salle de séjour nature fermée avec salle de jeu, un mur blanc, un téléviseur fixé au mur, un sol en calcaire et un sol blanc.
Exemple d'une grande salle de séjour nature fermée avec salle de jeu, un mur blanc, un téléviseur fixé au mur, un sol en calcaire et un sol blanc.
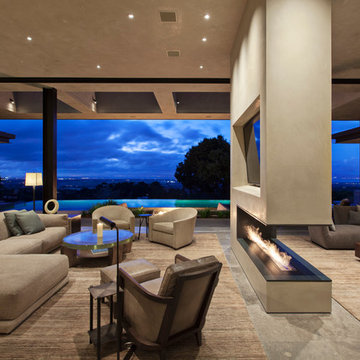
Interior Designer Jacques Saint Dizier
Landscape Architect Dustin Moore of Strata
while with Suzman Cole Design Associates
Frank Paul Perez, Red Lily Studios
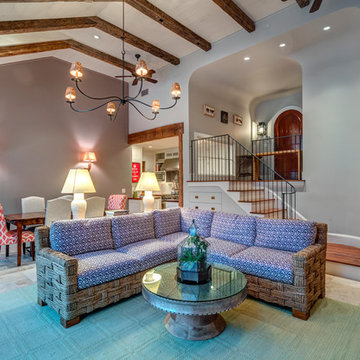
Aménagement d'une grande salle de séjour méditerranéenne ouverte avec un bar de salon, un mur beige, un sol en calcaire, un téléviseur encastré et un sol beige.
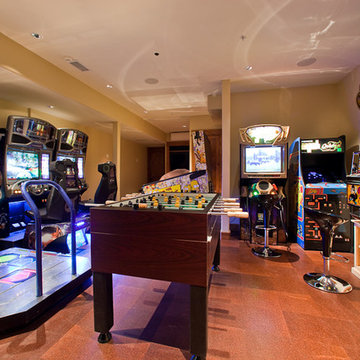
Réalisation d'une grande salle de séjour chalet avec un mur beige, un sol en liège et salle de jeu.
Idées déco de salles de séjour avec un sol en liège et un sol en calcaire
5