Idées déco de salles de séjour avec un sol en liège et un téléviseur fixé au mur
Trier par :
Budget
Trier par:Populaires du jour
41 - 56 sur 56 photos
1 sur 3
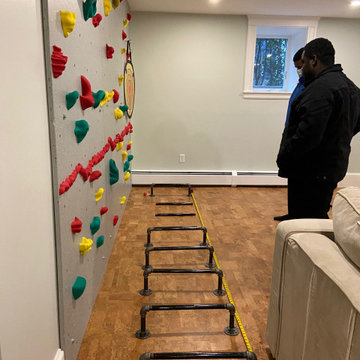
This growing family needed more crawl space, but love their antique Craftsman style home. An addition expanded the kitchen, made space for a primary bedroom and 2nd bath on the upper level. The large finished basement provides plenty of space for play and for gathering, as well as a bedroom and bath for visiting family and friends. This home was designed to be lived-in and well-loved, honoring the warmth and comfort of its original 1920s style.

Dave Fox Design Build Remodelers
This room addition encompasses many uses for these homeowners. From great room, to sunroom, to parlor, and gathering/entertaining space; it’s everything they were missing, and everything they desired. This multi-functional room leads out to an expansive outdoor living space complete with a full working kitchen, fireplace, and large covered dining space. The vaulted ceiling in this room gives a dramatic feel, while the stained pine keeps the room cozy and inviting. The large windows bring the outside in with natural light and expansive views of the manicured landscaping.
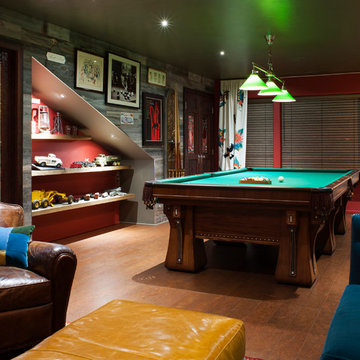
Lower level remodel for a custom Billard room and guest suite. Vintage antiques are used and repurposed to create an vintage industrial man cave.
photos by Ezra Marcos
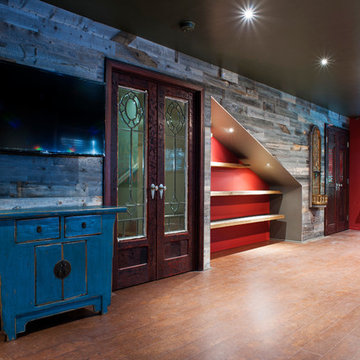
Before the furniture and decor have been added. Photos by Ezra Marcos
Cette photo montre une petite salle de séjour éclectique fermée avec salle de jeu, un mur gris, un sol en liège, aucune cheminée et un téléviseur fixé au mur.
Cette photo montre une petite salle de séjour éclectique fermée avec salle de jeu, un mur gris, un sol en liège, aucune cheminée et un téléviseur fixé au mur.
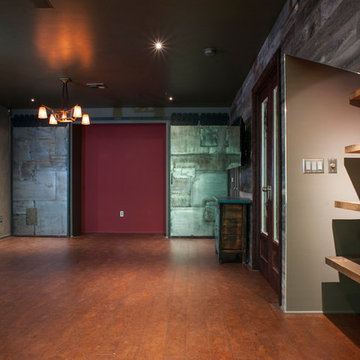
Before the furniture and decor have been added. Photos by Ezra Marcos
Idées déco pour une petite salle de séjour éclectique fermée avec salle de jeu, un mur gris, un sol en liège, aucune cheminée et un téléviseur fixé au mur.
Idées déco pour une petite salle de séjour éclectique fermée avec salle de jeu, un mur gris, un sol en liège, aucune cheminée et un téléviseur fixé au mur.
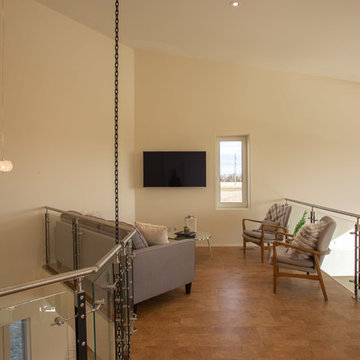
Small upstairs, loft-style family room. A great place to read or catch your favourite program.
Aménagement d'une salle de séjour mansardée ou avec mezzanine contemporaine avec un mur blanc, un sol en liège, un téléviseur fixé au mur et un sol marron.
Aménagement d'une salle de séjour mansardée ou avec mezzanine contemporaine avec un mur blanc, un sol en liège, un téléviseur fixé au mur et un sol marron.
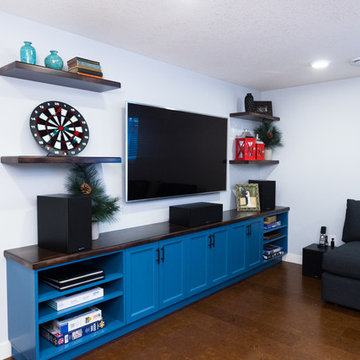
Trident Photography
Aménagement d'une salle de séjour éclectique avec un mur blanc, un sol en liège, un téléviseur fixé au mur et un sol marron.
Aménagement d'une salle de séjour éclectique avec un mur blanc, un sol en liège, un téléviseur fixé au mur et un sol marron.
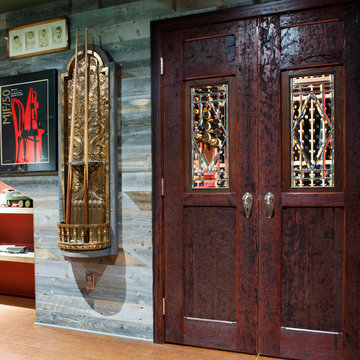
Custom reclaimed wood doors enter into a wine caller. A vintage bronze all fountain is repurposed into a one of a kind cue rack.
Photos by Ezra Marcos
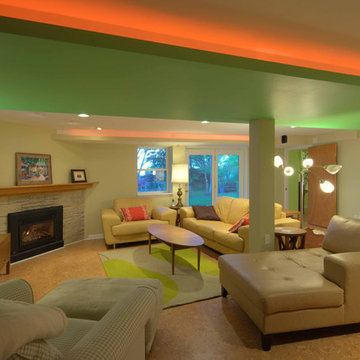
This 1950's ranch had a huge basement footprint that was unused as living space. With the walkout double door and plenty of southern exposure light, it made a perfect guest bedroom, living room, full bathroom, utility and laundry room, and plenty of closet storage, and effectively doubled the square footage of the home. The bathroom is designed with a curbless shower, allowing for wheelchair accessibility, and incorporates mosaic glass and modern tile. The living room incorporates a computer controlled low-energy LED accent lighting system hidden in recessed light coves in the utility chases.
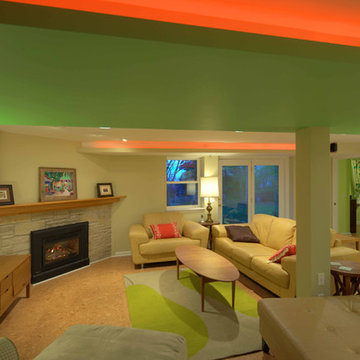
This 1950's ranch had a huge basement footprint that was unused as living space. With the walkout double door and plenty of southern exposure light, it made a perfect guest bedroom, living room, full bathroom, utility and laundry room, and plenty of closet storage, and effectively doubled the square footage of the home. The bathroom is designed with a curbless shower, allowing for wheelchair accessibility, and incorporates mosaic glass and modern tile. The living room incorporates a computer controlled low-energy LED accent lighting system hidden in recessed light coves in the utility chases.
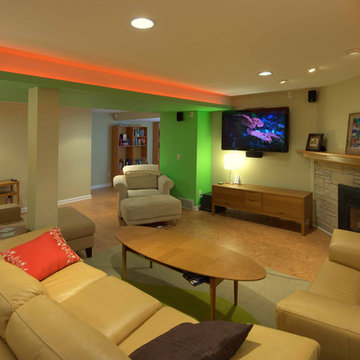
This 1950's ranch had a huge basement footprint that was unused as living space. With the walkout double door and plenty of southern exposure light, it made a perfect guest bedroom, living room, full bathroom, utility and laundry room, and plenty of closet storage, and effectively doubled the square footage of the home. The bathroom is designed with a curbless shower, allowing for wheelchair accessibility, and incorporates mosaic glass and modern tile. The living room incorporates a computer controlled low-energy LED accent lighting system hidden in recessed light coves in the utility chases.
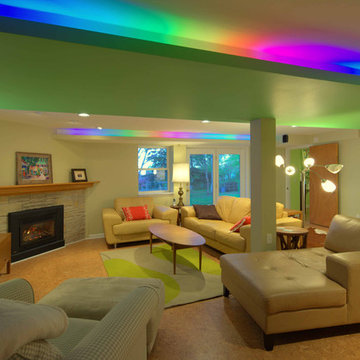
This 1950's ranch had a huge basement footprint that was unused as living space. With the walkout double door and plenty of southern exposure light, it made a perfect guest bedroom, living room, full bathroom, utility and laundry room, and plenty of closet storage, and effectively doubled the square footage of the home. The bathroom is designed with a curbless shower, allowing for wheelchair accessibility, and incorporates mosaic glass and modern tile. The living room incorporates a computer controlled low-energy LED accent lighting system hidden in recessed light coves in the utility chases.
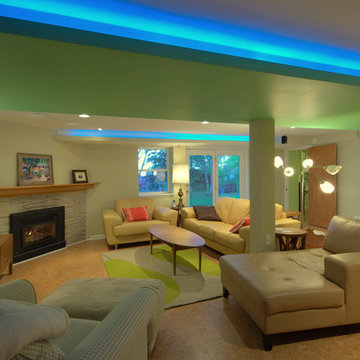
This 1950's ranch had a huge basement footprint that was unused as living space. With the walkout double door and plenty of southern exposure light, it made a perfect guest bedroom, living room, full bathroom, utility and laundry room, and plenty of closet storage, and effectively doubled the square footage of the home. The bathroom is designed with a curbless shower, allowing for wheelchair accessibility, and incorporates mosaic glass and modern tile. The living room incorporates a computer controlled low-energy LED accent lighting system hidden in recessed light coves in the utility chases.
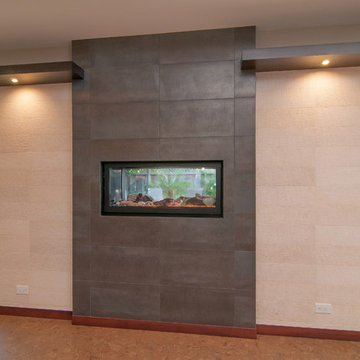
Scott DuBose
Idées déco pour une salle de séjour contemporaine ouverte avec un sol en liège, une cheminée double-face, un manteau de cheminée en carrelage et un téléviseur fixé au mur.
Idées déco pour une salle de séjour contemporaine ouverte avec un sol en liège, une cheminée double-face, un manteau de cheminée en carrelage et un téléviseur fixé au mur.
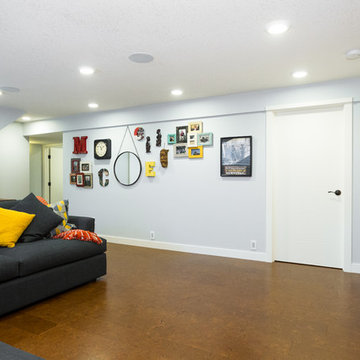
Cette photo montre une salle de séjour éclectique avec un mur blanc, un sol en liège, un téléviseur fixé au mur et un sol marron.
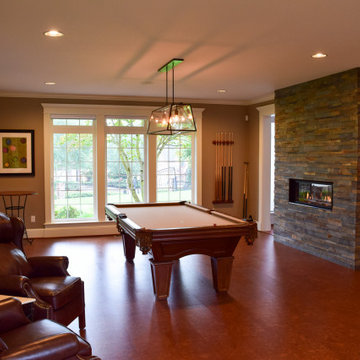
Réalisation d'une grande salle de séjour tradition fermée avec salle de jeu, un mur marron, un sol en liège, une cheminée double-face, un manteau de cheminée en pierre, un téléviseur fixé au mur et un sol marron.
Idées déco de salles de séjour avec un sol en liège et un téléviseur fixé au mur
3