Idées déco de salles de séjour avec un sol en vinyl et moquette
Trier par :
Budget
Trier par:Populaires du jour
21 - 40 sur 22 089 photos
1 sur 3

Une touche de style anglais pour se projet d'aménagement rénovation.
Un choix de luminaire et la pose d'une corniche avec bandeau LED pour mettre en valeur la rosace en lumière indirecte.
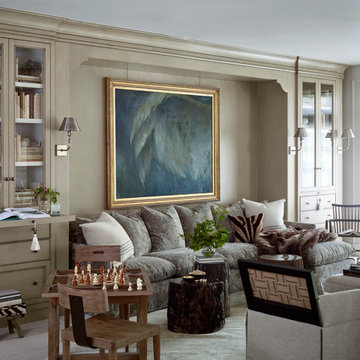
Luker Photography
Idées déco pour une salle de séjour campagne avec un mur beige, moquette et un sol gris.
Idées déco pour une salle de séjour campagne avec un mur beige, moquette et un sol gris.
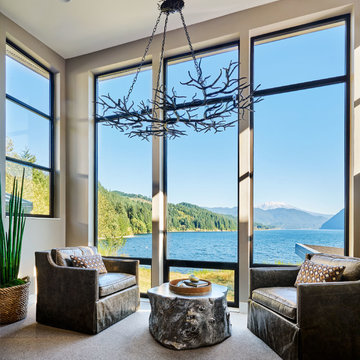
Exemple d'une salle de séjour tendance avec un mur gris, moquette et un sol gris.

Ehlen Creative
Cette image montre une petite salle de séjour marine avec une bibliothèque ou un coin lecture, moquette, une cheminée standard, un manteau de cheminée en pierre, un téléviseur encastré, un mur blanc et un sol gris.
Cette image montre une petite salle de séjour marine avec une bibliothèque ou un coin lecture, moquette, une cheminée standard, un manteau de cheminée en pierre, un téléviseur encastré, un mur blanc et un sol gris.
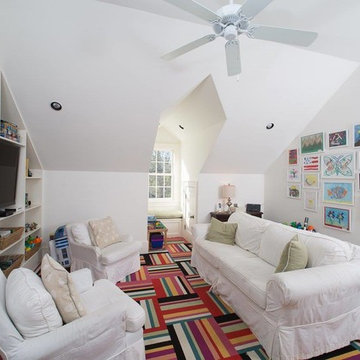
Idée de décoration pour une salle de séjour bohème de taille moyenne et fermée avec un mur blanc, moquette et un sol multicolore.

White Entertainment Center
Reclaimed Wood Beam Fireplace
DMW Interior Design
Phots by Andrew Wayne Studios
Réalisation d'une petite salle de séjour bohème ouverte avec un mur gris, moquette, une cheminée standard, un manteau de cheminée en brique et un sol beige.
Réalisation d'une petite salle de séjour bohème ouverte avec un mur gris, moquette, une cheminée standard, un manteau de cheminée en brique et un sol beige.
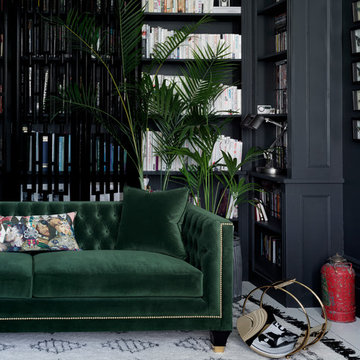
Tailored, Trendy and Art Deco! Balfour is our most charming, luxury sofa boasting a fusion of contemporary and classic style, perfectly combined in this divine hand finished piece. Photographed in House Velvet - Forest Green with gold studding, gold capped feet and lush deep buttoning, one could say this designer sofa is a real stud! Oh, and did we mention that the Balfour sofa comes with one or two complimentary feather filled scatter cushions for that extra snuggle factor, depending on the size. Oooh la la!

This roomy 1-story home includes a 2-car garage with a mudroom entry, a welcoming front porch, back yard deck, daylight basement, and heightened 9’ ceilings throughout. The Kitchen, Breakfast Area, and Great Room share an open floor plan with plenty of natural light, and sliding glass door access to the deck from the Breakfast Area. A cozy gas fireplace with stone surround, flanked by windows, adorns the spacious Great Room. The Kitchen opens to the Breakfast Area and Great Room with a wrap-around breakfast bar counter for eat-in seating, and includes a pantry and stainless steel appliances. At the front of the home, the formal Dining Room includes triple windows, an elegant chair rail with block detail, and crown molding. The Owner’s Suite is quietly situated back a hallway and features an elegant truncated ceiling in the bedroom, a private bath with a 5’ shower and cultured marble double vanity top, and a large walk-in closet.
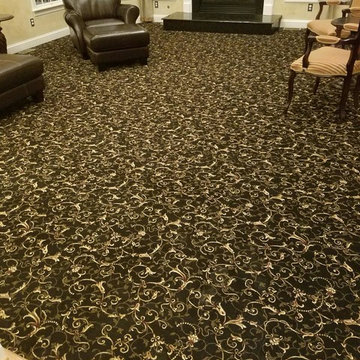
Réalisation d'une salle de séjour tradition de taille moyenne et fermée avec un mur beige, moquette, une cheminée standard et un manteau de cheminée en carrelage.
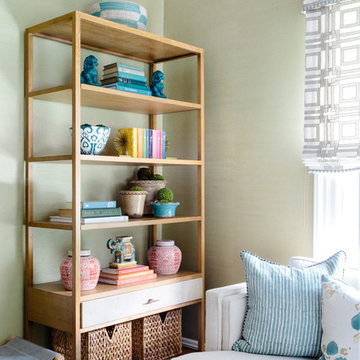
Photo: Joyelle West
Cette image montre une salle de séjour traditionnelle de taille moyenne et fermée avec moquette et un mur vert.
Cette image montre une salle de séjour traditionnelle de taille moyenne et fermée avec moquette et un mur vert.

For this project, we were hired to refinish this family's unfinished basement. A few unique components that were incorporated in this project were installing custom bookshelves, wainscoting, doors, and a fireplace. The goal of the whole project was to transform the space from one that was unfinished to one that is perfect for spending time together as a family in a beautiful space of the home.
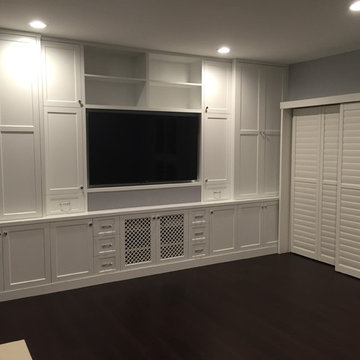
Complete new custom kitchen, Pental Quartz Counters all over the Unit, Kitchen custom wall niche, porcelain tiles in kitchen and bathrooms, stone tile around fireplace, complete custom entertainment Center in Living room, Custom Dry Bar in Dining room. Complete new Electrical, complete painting with Benjamin Moore Paint colors, All new Engineered hardwood floors and Baseboards, new kitchen appliances, under cabinets lighting, custom glass and mirrors all over.
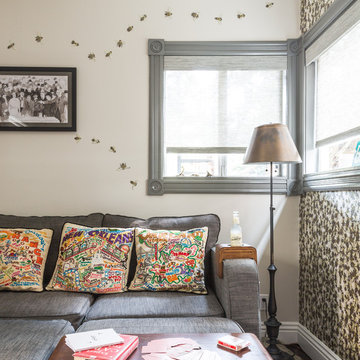
Guest/TV Room
Sara Essex Bradley
Idées déco pour une petite salle de séjour éclectique fermée avec un mur beige, moquette et un téléviseur fixé au mur.
Idées déco pour une petite salle de séjour éclectique fermée avec un mur beige, moquette et un téléviseur fixé au mur.
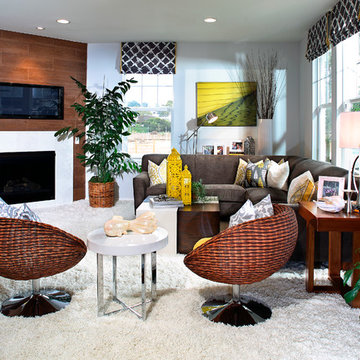
Martin Fine Photography
Cette photo montre une salle de séjour éclectique de taille moyenne et ouverte avec un mur beige, moquette, une cheminée standard et un téléviseur fixé au mur.
Cette photo montre une salle de séjour éclectique de taille moyenne et ouverte avec un mur beige, moquette, une cheminée standard et un téléviseur fixé au mur.
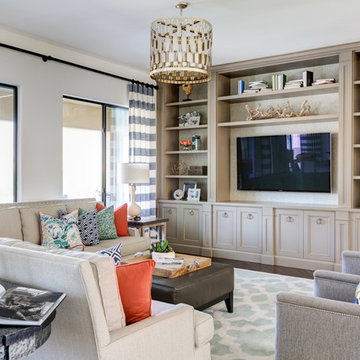
Colorful family room for a family of 5.
Photography by John Woodcock
Idée de décoration pour une grande salle de séjour tradition ouverte avec un mur blanc, aucune cheminée, un téléviseur encastré et moquette.
Idée de décoration pour une grande salle de séjour tradition ouverte avec un mur blanc, aucune cheminée, un téléviseur encastré et moquette.

Interior Design, Interior Architecture, Custom Millwork Design, Furniture Design, Art Curation, & Landscape Architecture by Chango & Co.
Photography by Ball & Albanese
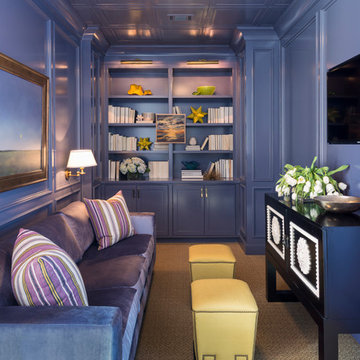
Walls and ceiling are Sherwin-Williams Mesmerize in high gloss, sofa is Bernhardt, ottomans are Lee Inds.
Cette image montre une petite salle de séjour traditionnelle fermée avec moquette, un téléviseur fixé au mur et un mur bleu.
Cette image montre une petite salle de séjour traditionnelle fermée avec moquette, un téléviseur fixé au mur et un mur bleu.
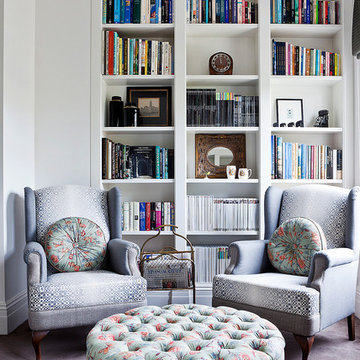
Exemple d'une petite salle de séjour tendance avec une bibliothèque ou un coin lecture, un mur blanc et moquette.

Photography by Richard Mandelkorn
Idées déco pour une grande salle de séjour classique ouverte avec un mur beige et moquette.
Idées déco pour une grande salle de séjour classique ouverte avec un mur beige et moquette.

Aménagement d'une salle de séjour contemporaine avec un mur bleu, aucune cheminée, moquette et un sol beige.
Idées déco de salles de séjour avec un sol en vinyl et moquette
2