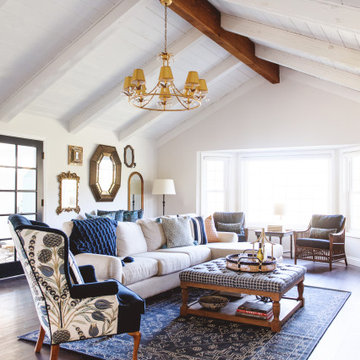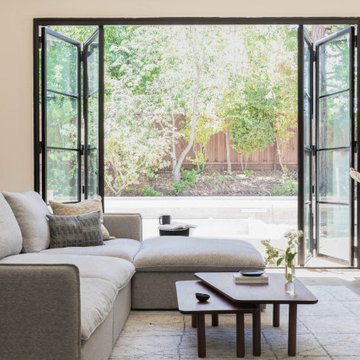Idées déco de salles de séjour avec un sol en vinyl et un sol en ardoise
Trier par :
Budget
Trier par:Populaires du jour
21 - 40 sur 3 254 photos
1 sur 3

Katherine Jackson Architectural Photography
Cette image montre une grande salle de séjour traditionnelle ouverte avec un mur gris, un sol en vinyl, une cheminée standard, un manteau de cheminée en pierre, un téléviseur fixé au mur et un sol marron.
Cette image montre une grande salle de séjour traditionnelle ouverte avec un mur gris, un sol en vinyl, une cheminée standard, un manteau de cheminée en pierre, un téléviseur fixé au mur et un sol marron.

Adrian Gregorutti
Aménagement d'une très grande salle de séjour campagne ouverte avec salle de jeu, un mur blanc, un sol en ardoise, une cheminée standard, un manteau de cheminée en béton, un téléviseur dissimulé et un sol multicolore.
Aménagement d'une très grande salle de séjour campagne ouverte avec salle de jeu, un mur blanc, un sol en ardoise, une cheminée standard, un manteau de cheminée en béton, un téléviseur dissimulé et un sol multicolore.

Maryland Photography, Inc.
Idée de décoration pour une très grande salle de séjour champêtre ouverte avec un mur bleu, un sol en ardoise, une cheminée standard, un manteau de cheminée en pierre et un téléviseur fixé au mur.
Idée de décoration pour une très grande salle de séjour champêtre ouverte avec un mur bleu, un sol en ardoise, une cheminée standard, un manteau de cheminée en pierre et un téléviseur fixé au mur.

Only a few minutes from the project to the left (Another Minnetonka Finished Basement) this space was just as cluttered, dark, and under utilized.
Done in tandem with Landmark Remodeling, this space had a specific aesthetic: to be warm, with stained cabinetry, gas fireplace, and wet bar.
They also have a musically inclined son who needed a place for his drums and piano. We had amble space to accomodate everything they wanted.
We decided to move the existing laundry to another location, which allowed for a true bar space and two-fold, a dedicated laundry room with folding counter and utility closets.
The existing bathroom was one of the scariest we've seen, but we knew we could save it.
Overall the space was a huge transformation!
Photographer- Height Advantages

A recently completed John Kraemer & Sons home in Credit River Township, MN.
Photography: Landmark Photography and VHT Studios.
Idées déco pour une salle de séjour classique avec un sol multicolore et un sol en ardoise.
Idées déco pour une salle de séjour classique avec un sol multicolore et un sol en ardoise.

Modern farmhouse new construction great room in Haymarket, VA.
Idée de décoration pour une salle de séjour champêtre de taille moyenne et ouverte avec un mur blanc, un sol en vinyl, une cheminée double-face, un manteau de cheminée en lambris de bois, un téléviseur fixé au mur, un sol marron et poutres apparentes.
Idée de décoration pour une salle de séjour champêtre de taille moyenne et ouverte avec un mur blanc, un sol en vinyl, une cheminée double-face, un manteau de cheminée en lambris de bois, un téléviseur fixé au mur, un sol marron et poutres apparentes.

These clients retained MMI to assist with a full renovation of the 1st floor following the Harvey Flood. With 4 feet of water in their home, we worked tirelessly to put the home back in working order. While Harvey served our city lemons, we took the opportunity to make lemonade. The kitchen was expanded to accommodate seating at the island and a butler's pantry. A lovely free-standing tub replaced the former Jacuzzi drop-in and the shower was enlarged to take advantage of the expansive master bathroom. Finally, the fireplace was extended to the two-story ceiling to accommodate the TV over the mantel. While we were able to salvage much of the existing slate flooring, the overall color scheme was updated to reflect current trends and a desire for a fresh look and feel. As with our other Harvey projects, our proudest moments were seeing the family move back in to their beautifully renovated home.

Modern and spacious. A light grey wire-brush serves as the perfect canvas for almost any contemporary space. With the Modin Collection, we have raised the bar on luxury vinyl plank. The result is a new standard in resilient flooring. Modin offers true embossed in register texture, a low sheen level, a rigid SPC core, an industry-leading wear layer, and so much more.

Aménagement d'une grande salle de séjour bord de mer ouverte avec un mur marron, un sol en vinyl, aucune cheminée, un téléviseur fixé au mur, un sol marron, un plafond voûté et du lambris.

The family room with a large linear fireplace.
Cette photo montre une grande salle de séjour tendance en bois ouverte avec un mur gris, un sol en vinyl, une cheminée ribbon, un téléviseur fixé au mur et un sol marron.
Cette photo montre une grande salle de séjour tendance en bois ouverte avec un mur gris, un sol en vinyl, une cheminée ribbon, un téléviseur fixé au mur et un sol marron.

Réalisation d'une grande salle de séjour tradition ouverte avec un mur blanc, un sol en vinyl, un téléviseur fixé au mur, un sol marron et un plafond voûté.

Cette image montre une salle de séjour design de taille moyenne et ouverte avec un mur vert, un sol en vinyl, un téléviseur fixé au mur, un sol marron et un mur en parement de brique.

Warm and inviting, open floor concept family space. Warm up with the white stacked stone, corner gas fireplace. Dining opens up to a large covered back patio.

Idée de décoration pour une grande salle de séjour tradition ouverte avec un sol en vinyl, salle de jeu, un mur beige, aucune cheminée, un téléviseur encastré et un sol marron.

Idée de décoration pour une salle de séjour tradition fermée et de taille moyenne avec un mur rouge, aucune cheminée, aucun téléviseur, un sol en ardoise et un sol gris.

p.gwiazda PHOTOGRAPHIE
Inspiration pour une salle de séjour minimaliste de taille moyenne et ouverte avec un mur blanc, un sol en ardoise, une cheminée standard, un manteau de cheminée en plâtre et un sol gris.
Inspiration pour une salle de séjour minimaliste de taille moyenne et ouverte avec un mur blanc, un sol en ardoise, une cheminée standard, un manteau de cheminée en plâtre et un sol gris.

Only a few minutes from the project to the Right (Another Minnetonka Finished Basement) this space was just as cluttered, dark, and underutilized.
Done in tandem with Landmark Remodeling, this space had a specific aesthetic: to be warm, with stained cabinetry, a gas fireplace, and a wet bar.
They also have a musically inclined son who needed a place for his drums and piano. We had ample space to accommodate everything they wanted.
We decided to move the existing laundry to another location, which allowed for a true bar space and two-fold, a dedicated laundry room with folding counter and utility closets.
The existing bathroom was one of the scariest we've seen, but we knew we could save it.
Overall the space was a huge transformation!
Photographer- Height Advantages

GAIA WHITE SERIES | SOLID POLYMER CORE (SPC)
Gaia White Series SPC represents wood’s natural beauty. With a wood grain embossing directly over the 20 mil with ceramic wear layer, Gaia Flooring White Series is industry leading for durability. The SPC stone based core with luxury sound and heat insulation underlayment, surpasses luxury standards for multilevel estates. Waterproof and guaranteed in all rooms in your home and all regular commercial.

Featured in Rue Magazine's 2022 winter collection. Designed by Evgenia Merson, this house uses elements of contemporary, modern and minimalist style to create a unique space filled with tons of natural light, clean lines, distinctive furniture and a warm aesthetic feel.

Gary Hall
Réalisation d'une salle de séjour chalet de taille moyenne et fermée avec un bar de salon, un mur blanc, un sol en ardoise, une cheminée standard, un manteau de cheminée en pierre, aucun téléviseur et un sol gris.
Réalisation d'une salle de séjour chalet de taille moyenne et fermée avec un bar de salon, un mur blanc, un sol en ardoise, une cheminée standard, un manteau de cheminée en pierre, aucun téléviseur et un sol gris.
Idées déco de salles de séjour avec un sol en vinyl et un sol en ardoise
2