Idées déco de salles de séjour avec un sol en vinyl et un sol en ardoise
Trier par :
Budget
Trier par:Populaires du jour
101 - 120 sur 3 254 photos
1 sur 3

full basement remodel with custom made electric fireplace with cedar tongue and groove. Custom bar with illuminated bar shelves.
Inspiration pour une grande salle de séjour craftsman fermée avec un bar de salon, un mur gris, un sol en vinyl, une cheminée standard, un manteau de cheminée en bois, un téléviseur fixé au mur, un sol marron, un plafond à caissons et boiseries.
Inspiration pour une grande salle de séjour craftsman fermée avec un bar de salon, un mur gris, un sol en vinyl, une cheminée standard, un manteau de cheminée en bois, un téléviseur fixé au mur, un sol marron, un plafond à caissons et boiseries.
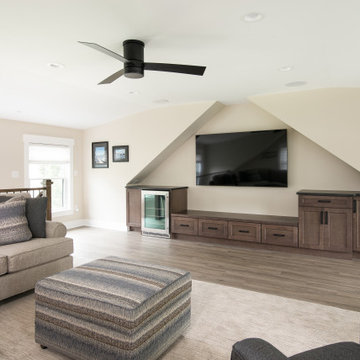
The Hidden Gem is a lake house nestled on a private lake in NJ. This house was taken down to the studs and rebuilt. The renovated kitchen is perfect for cooking and gathering. The nook holds a table with seating for 4 and is the perfect place for pancakes or afternoon tea.
The dining room has a wet with an Art TV in the center so no one will miss the game while eating Thanksgiving dinner.
The living room is a great spot to unwind at the end of the day. A gas fireplace with a reclaimed wood, live edge mantel is the focal point.
The bonus room over the garage is ideal for teenagers to gather and play video games or watch movies.
This house is light and airy and the summer sun floods in through all the windows. It's also cozy for brisk autumn nights and cooler spring days.

Open Concept family room
Réalisation d'une salle de séjour tradition de taille moyenne et ouverte avec une salle de musique, un mur blanc, un sol en vinyl, une cheminée standard, un manteau de cheminée en pierre de parement, un téléviseur fixé au mur, un sol gris et boiseries.
Réalisation d'une salle de séjour tradition de taille moyenne et ouverte avec une salle de musique, un mur blanc, un sol en vinyl, une cheminée standard, un manteau de cheminée en pierre de parement, un téléviseur fixé au mur, un sol gris et boiseries.
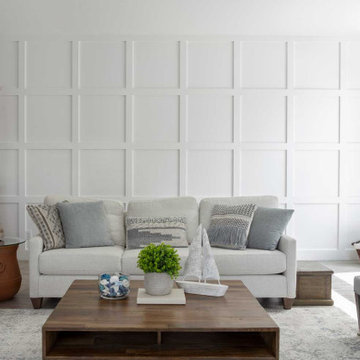
Idées déco pour une grande salle de séjour bord de mer avec un mur blanc, un sol en vinyl, une cheminée standard, un sol gris et du lambris.
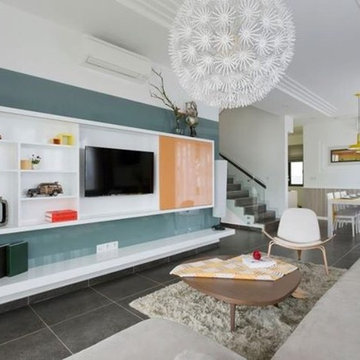
Inspiration pour une grande salle de séjour vintage ouverte avec un mur blanc, un sol en ardoise, aucune cheminée, un téléviseur fixé au mur et un sol gris.
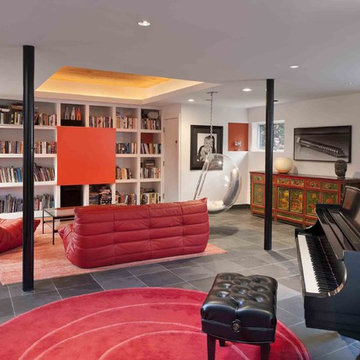
Cette photo montre une salle de séjour nature ouverte avec une bibliothèque ou un coin lecture, un mur blanc, un sol en ardoise et un sol gris.

Warm, light, and inviting with characteristic knot vinyl floors that bring a touch of wabi-sabi to every room. This rustic maple style is ideal for Japanese and Scandinavian-inspired spaces. With the Modin Collection, we have raised the bar on luxury vinyl plank. The result is a new standard in resilient flooring. Modin offers true embossed in register texture, a low sheen level, a rigid SPC core, an industry-leading wear layer, and so much more.
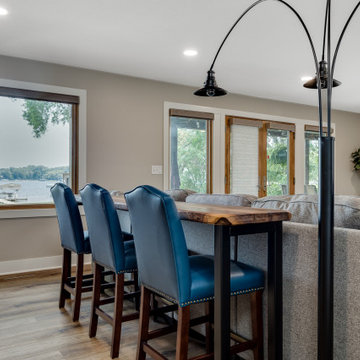
For these clients, they purchased this home from a family member but knew it be a whole home gut and remodels. For their family room, we kept the brick that was once used for a fireplace but the clients new they didn't need it so they decided to take it out but keep the brick to keep the natural elements.
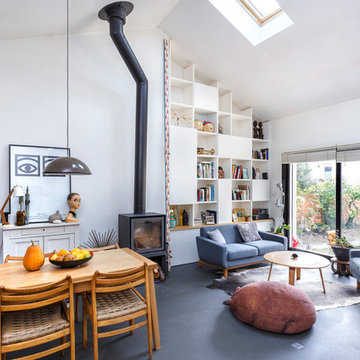
Réalisation d'une petite salle de séjour mansardée ou avec mezzanine nordique avec une bibliothèque ou un coin lecture, un mur blanc, un sol en vinyl, un poêle à bois, aucun téléviseur et un sol gris.

Many families ponder the idea of adding extra living space for a few years before they are actually ready to remodel. Then, all-of-the sudden, something will happen that makes them realize that they can’t wait any longer. In the case of this remodeling story, it was the snowstorm of 2016 that spurred the homeowners into action. As the family was stuck in the house with nowhere to go, they longed for more space. The parents longed for a getaway spot for themselves that could also double as a hangout area for the kids and their friends. As they considered their options, there was one clear choice…to renovate the detached garage.
The detached garage previously functioned as a workshop and storage room and offered plenty of square footage to create a family room, kitchenette, and full bath. It’s location right beside the outdoor kitchen made it an ideal spot for entertaining and provided an easily accessible bathroom during the summertime. Even the canine family members get to enjoy it as they have their own personal entrance, through a bathroom doggie door.
Our design team listened carefully to our client’s wishes to create a space that had a modern rustic feel and found selections that fit their aesthetic perfectly. To set the tone, Blackstone Oak luxury vinyl plank flooring was installed throughout. The kitchenette area features Maple Shaker style cabinets in a pecan shell stain, Uba Tuba granite countertops, and an eye-catching amber glass and antique bronze pulley sconce. Rather than use just an ordinary door for the bathroom entry, a gorgeous Knotty Alder barn door creates a stunning focal point of the room.
The fantastic selections continue in the full bath. A reclaimed wood double vanity with a gray washed pine finish anchors the room. White, semi-recessed sinks with chrome faucets add some contemporary accents, while the glass and oil-rubbed bronze mini pendant lights are a balance between both rustic and modern. The design called for taking the shower tile to the ceiling and it really paid off. A sliced pebble tile floor in the shower is curbed with Uba Tuba granite, creating a clean line and another accent detail.
The new multi-functional space looks like a natural extension of their home, with its matching exterior lights, new windows, doors, and sliders. And with winter approaching and snow on the way, this family is ready to hunker down and ride out the storm in comfort and warmth. When summer arrives, they have a designated bathroom for outdoor entertaining and a wonderful area for guests to hang out.
It was a pleasure to create this beautiful remodel for our clients and we hope that they continue to enjoy it for many years to come.
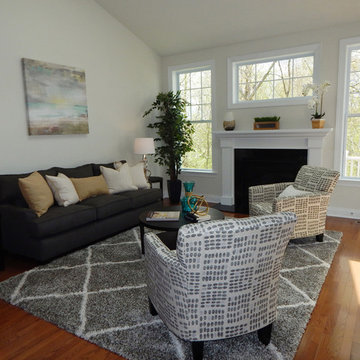
Dark greys and creams paired with pops of turquoise and silver and gold accents add relaxed, modern styling to this family room.
Exemple d'une salle de séjour chic de taille moyenne et ouverte avec un mur blanc, un sol en vinyl, une cheminée standard, un manteau de cheminée en plâtre, aucun téléviseur et un sol marron.
Exemple d'une salle de séjour chic de taille moyenne et ouverte avec un mur blanc, un sol en vinyl, une cheminée standard, un manteau de cheminée en plâtre, aucun téléviseur et un sol marron.
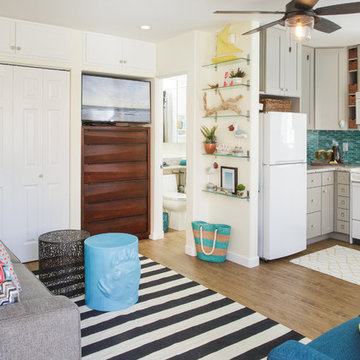
Taylor Abeel Photography
Exemple d'une petite salle de séjour bord de mer avec un mur jaune, un sol en vinyl et un téléviseur fixé au mur.
Exemple d'une petite salle de séjour bord de mer avec un mur jaune, un sol en vinyl et un téléviseur fixé au mur.

Since day one we have trusted Andersen Windows in each of our Green Halo homes because their products are e9ually beautiful and sustainable. Together we work with Andersen to provide our clients with Net Zero Energy Ready home opportunities that are obtainable, healthy, and environmentally conscious.
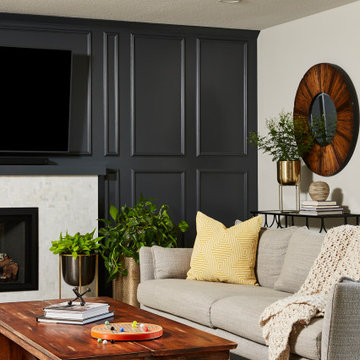
Applied moulding TV wall for this main floor family room.
Idée de décoration pour une salle de séjour tradition de taille moyenne et ouverte avec un mur gris, un sol en vinyl, une cheminée standard, un manteau de cheminée en carrelage, un téléviseur fixé au mur et un sol marron.
Idée de décoration pour une salle de séjour tradition de taille moyenne et ouverte avec un mur gris, un sol en vinyl, une cheminée standard, un manteau de cheminée en carrelage, un téléviseur fixé au mur et un sol marron.

Tongue and Groove Michigan White Pine Barn door. White washed with a grey glaze
Réalisation d'une salle de séjour chalet de taille moyenne et fermée avec un mur gris, un sol en vinyl, un téléviseur indépendant, un plafond en lambris de bois et boiseries.
Réalisation d'une salle de séjour chalet de taille moyenne et fermée avec un mur gris, un sol en vinyl, un téléviseur indépendant, un plafond en lambris de bois et boiseries.
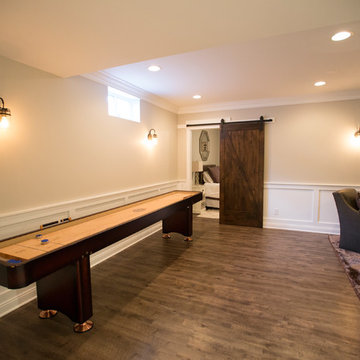
Idée de décoration pour une grande salle de séjour tradition ouverte avec un sol en vinyl, salle de jeu, un mur beige, aucune cheminée, un téléviseur encastré et un sol marron.
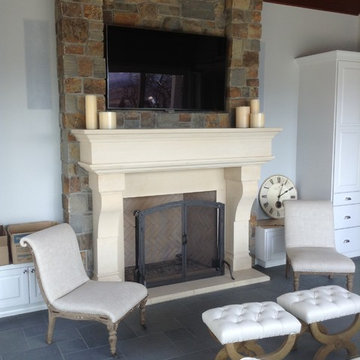
Sandra Bourgeois Design ASID
ElDorato Stone fireplace surround
contrasts the Brazilian Green slate floor
Idée de décoration pour une salle de séjour tradition de taille moyenne et ouverte avec salle de jeu, un sol en ardoise, une cheminée standard, un manteau de cheminée en pierre, un téléviseur fixé au mur et un mur blanc.
Idée de décoration pour une salle de séjour tradition de taille moyenne et ouverte avec salle de jeu, un sol en ardoise, une cheminée standard, un manteau de cheminée en pierre, un téléviseur fixé au mur et un mur blanc.

Exemple d'une salle de séjour tendance de taille moyenne et fermée avec un mur blanc, un sol en ardoise, cheminée suspendue et un manteau de cheminée en pierre.
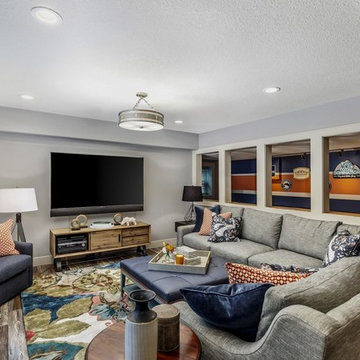
The family room is the largest space in the basement, rightfully so.
Cette image montre une salle de séjour design de taille moyenne et ouverte avec un mur gris, un sol en vinyl, aucune cheminée, un téléviseur fixé au mur et un sol marron.
Cette image montre une salle de séjour design de taille moyenne et ouverte avec un mur gris, un sol en vinyl, aucune cheminée, un téléviseur fixé au mur et un sol marron.
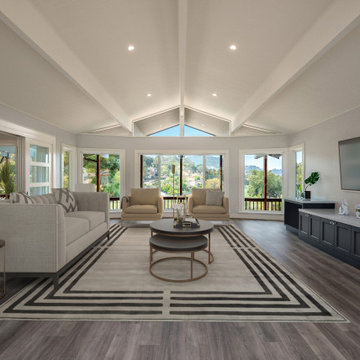
May Construction’s Design team drew up plans for a completely new layout, a fully remodeled kitchen which is now open and flows directly into the family room, making cooking, dining, and entertaining easy with a space that is full of style and amenities to fit this modern family's needs.
Budget analysis and project development by: May Construction
Idées déco de salles de séjour avec un sol en vinyl et un sol en ardoise
6