Idées déco de salles de séjour avec un sol en vinyl et un sol en travertin
Trier par :
Budget
Trier par:Populaires du jour
61 - 80 sur 4 293 photos
1 sur 3
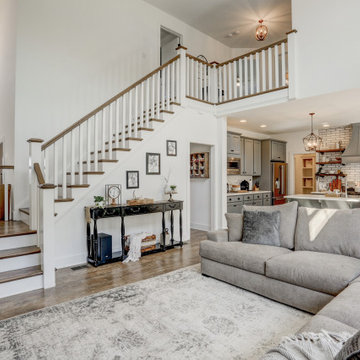
Photo Credit: Vivid Home Real Estate Photography
Inspiration pour une salle de séjour rustique ouverte avec un sol en vinyl, une cheminée standard, un manteau de cheminée en pierre de parement, un téléviseur fixé au mur et un sol marron.
Inspiration pour une salle de séjour rustique ouverte avec un sol en vinyl, une cheminée standard, un manteau de cheminée en pierre de parement, un téléviseur fixé au mur et un sol marron.

The Sienna Model by Aspen Homes. Open concept, vaulted ceilings. Flex room with barn doors.
Inspiration pour une salle de séjour rustique de taille moyenne et ouverte avec un mur gris, un sol en vinyl et un plafond voûté.
Inspiration pour une salle de séjour rustique de taille moyenne et ouverte avec un mur gris, un sol en vinyl et un plafond voûté.
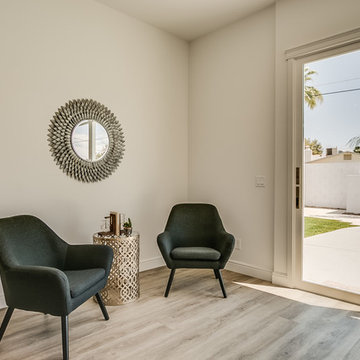
Idée de décoration pour une salle de séjour champêtre de taille moyenne et ouverte avec un mur blanc, un sol en vinyl et un sol marron.
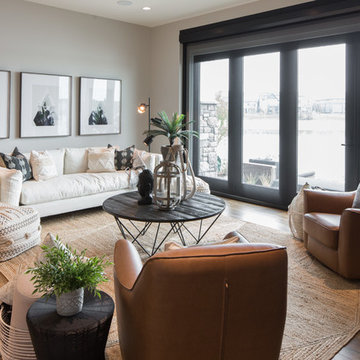
Adrian Shellard Photography
Idée de décoration pour une grande salle de séjour champêtre ouverte avec un mur gris, un sol en vinyl et un sol marron.
Idée de décoration pour une grande salle de séjour champêtre ouverte avec un mur gris, un sol en vinyl et un sol marron.
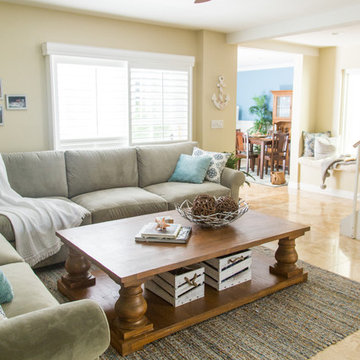
Cette photo montre une salle de séjour bord de mer de taille moyenne et ouverte avec un mur beige, un sol en travertin, une cheminée standard, un téléviseur fixé au mur, un sol beige et un manteau de cheminée en bois.
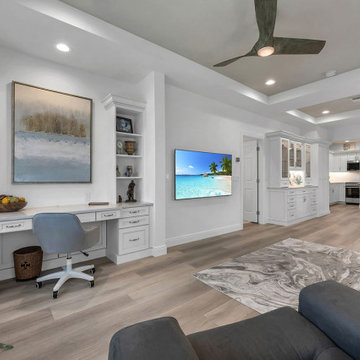
In a cozy corner off the living area, a thoughtfully designed built-in desk and bookshelves were introduced, offering an ideal workspace within the limited space.
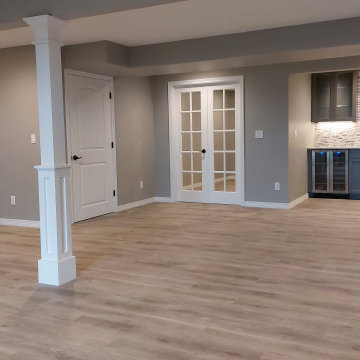
Huge Space to Entertain, Large enough for a pool table. Your basement just got a makeover, and the results are stunning. This trendy space features clean lines, an open concept, and style for days. Wonderful in every way, this basement redefines what it means to be the life of the party. Out with the old, dingy basement of yore, and in with a hip hangout you’ll never want to leave. The sleek finishes and minimalist vibe give it a downtown loft feel, while thoughtful touches like recessed lighting, built-in cabinetry and a wet bar make it an entertainer’s dream. Your guests may never want to leave—and you won’t blame them. One look at this basement’s cool factor and chic decor, and you’ll be planning your next get-together. A space this wonderful deserves to be shown off.
Castle Pines Construction is a Basement Contractor who is an expert in Basement Finishes and Basement Remodels in Northern Colorado (NoCO), Fort Collins, Loveland, Windsor, Greeley, Timnath, Severance, and Johnstown. If your looking for a basement contractor near me (you) get in touch with one of our friendly associates.
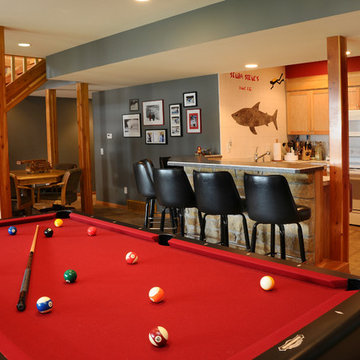
JG Development, Inc.
Hal Kearney, Photographer
Cette photo montre une salle de séjour chic avec un mur gris, aucune cheminée et un sol en travertin.
Cette photo montre une salle de séjour chic avec un mur gris, aucune cheminée et un sol en travertin.
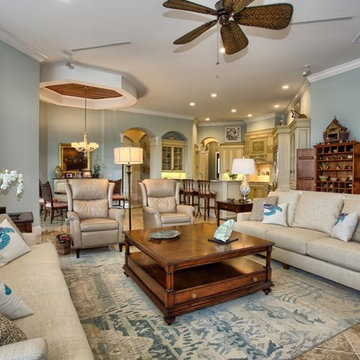
Aménagement d'une grande salle de séjour classique ouverte avec un mur bleu, un sol en travertin, aucune cheminée et un téléviseur encastré.
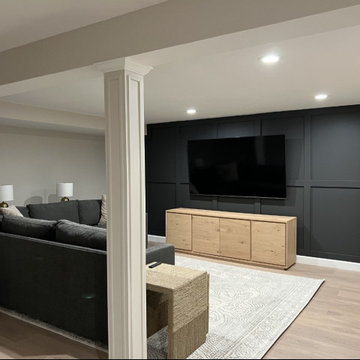
The client wanted traditional elements with a modern feel, and it came out beautiful. We used vinyl plank flooring and we had dressed up the exposed columns to blend in with the space. The accent wall makes the room and introduces some dark colors while maintaining the warm cozy feeling.

Residential Interior Design project by Camilla Molders Design
Idées déco pour une salle de séjour industrielle de taille moyenne et ouverte avec un mur blanc, un sol en vinyl, un téléviseur indépendant et un sol gris.
Idées déco pour une salle de séjour industrielle de taille moyenne et ouverte avec un mur blanc, un sol en vinyl, un téléviseur indépendant et un sol gris.

Port Aransas Beach House, great room
Cette image montre une très grande salle de séjour marine ouverte avec un mur gris, un sol en vinyl, un téléviseur fixé au mur, un sol marron et poutres apparentes.
Cette image montre une très grande salle de séjour marine ouverte avec un mur gris, un sol en vinyl, un téléviseur fixé au mur, un sol marron et poutres apparentes.
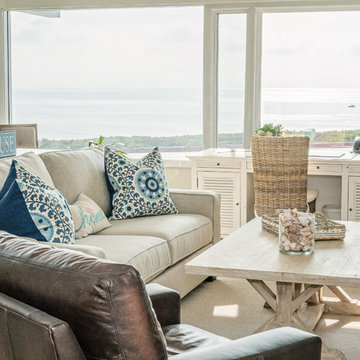
Idées déco pour une salle de séjour bord de mer de taille moyenne et fermée avec un mur beige, un sol en travertin, une cheminée standard, aucun téléviseur, un sol beige et un manteau de cheminée en pierre.

Inspiration pour une grande salle de séjour traditionnelle ouverte avec un sol en vinyl, salle de jeu, un mur beige, aucune cheminée, un téléviseur encastré et un sol marron.
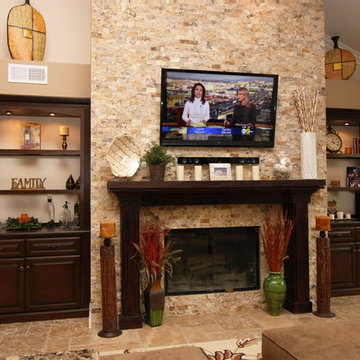
Wonderful family room with contemporary placement of TV above the fireplace flanked by 2 beautiful custom built-in cabinets with open backs.. The Travertine floors have been done in a Versailles pattern and Travertine stack stone covers the entire fireplace wall. Stunning.
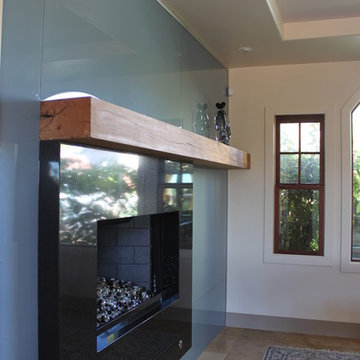
Tuscany goes Modern – SAY WHAT? Well you can't beat the amazing downtown and Pacific views from this fabulous pad which is what sold the pair on this property. But nothing, and I mean nothing, about its design was a reflection of the personal taste or personalities of the owners – until now. How do you take a VERY Tuscan looking home and infuse it with a contemporary, masculine edge to better personify its occupants without a complete rebuild? Here’s how we did it…

A classic select grade natural oak. Timeless and versatile. With the Modin Collection, we have raised the bar on luxury vinyl plank. The result is a new standard in resilient flooring. Modin offers true embossed in register texture, a low sheen level, a rigid SPC core, an industry-leading wear layer, and so much more.

The space is intended to be a fun place both adults and young people can come together. It is a playful bar and media room. The design is an eclectic design to transform an existing playroom to accommodate a young adult hang out and a bar in a family home. The contemporary and luxurious interior design was achieved on a budget. Riverstone Paint Matt bar and blue media room with metallic panelling. Interior design for well being. Creating a healthy home to suit the individual style of the owners.

This basement needed a serious transition, with light pouring in from all angles, it didn't make any sense to do anything but finish it off. Plus, we had a family of teenage girls that needed a place to hangout, and that is exactly what they got. We had a blast transforming this basement into a sleepover destination, sewing work space, and lounge area for our teen clients.
Photo Credit: Tamara Flanagan Photography

Cette image montre une grande salle de séjour traditionnelle ouverte avec un mur gris, un sol en vinyl, une cheminée standard, un manteau de cheminée en pierre, un téléviseur d'angle et un sol marron.
Idées déco de salles de séjour avec un sol en vinyl et un sol en travertin
4