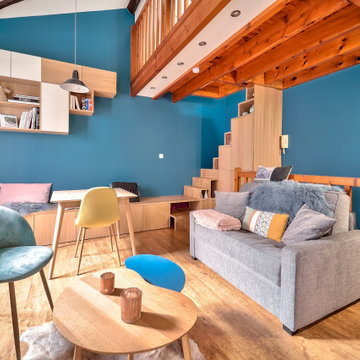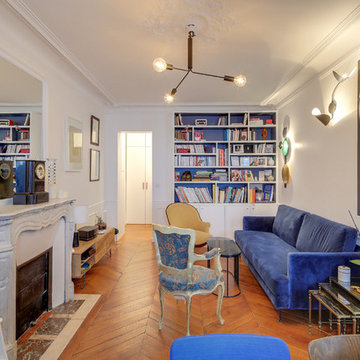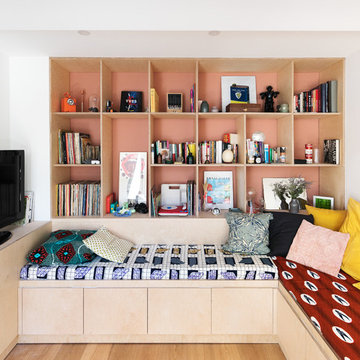Idées déco de salles de séjour avec un sol marron et un sol orange
Trier par :
Budget
Trier par:Populaires du jour
41 - 60 sur 42 436 photos
1 sur 3

Réalisation d'une salle de séjour design avec un mur bleu, un sol en bois brun, un sol marron et un plafond voûté.

Harold Asencio
Exemple d'une salle de séjour chic avec un mur blanc, un sol en bois brun, une cheminée standard et un sol marron.
Exemple d'une salle de séjour chic avec un mur blanc, un sol en bois brun, une cheminée standard et un sol marron.

L'espace salon très convivial et chaleureux.
Deux canapés en coton/lin écru prennent place autour de la cheminée rénovée. Une banquette a été créée près de la fenêtre.
Crédits photo : Kina Photo

Aménagement d'une salle de séjour contemporaine ouverte avec une bibliothèque ou un coin lecture, parquet clair, un mur blanc, aucune cheminée, un téléviseur indépendant et un sol marron.

FX Home Tours
Interior Design: Osmond Design
Inspiration pour une grande salle de séjour traditionnelle ouverte avec un mur beige, parquet clair, un manteau de cheminée en pierre, un téléviseur fixé au mur, une cheminée ribbon et un sol marron.
Inspiration pour une grande salle de séjour traditionnelle ouverte avec un mur beige, parquet clair, un manteau de cheminée en pierre, un téléviseur fixé au mur, une cheminée ribbon et un sol marron.

Clark Dugger
Idées déco pour une salle de séjour classique fermée et de taille moyenne avec une bibliothèque ou un coin lecture, un mur bleu, parquet foncé et un sol marron.
Idées déco pour une salle de séjour classique fermée et de taille moyenne avec une bibliothèque ou un coin lecture, un mur bleu, parquet foncé et un sol marron.

Michael J. Lee Photography
Inspiration pour une grande salle de séjour traditionnelle ouverte avec un mur gris, un sol en bois brun, un sol marron et aucun téléviseur.
Inspiration pour une grande salle de séjour traditionnelle ouverte avec un mur gris, un sol en bois brun, un sol marron et aucun téléviseur.

A quiet spot to read or daydream
Aménagement d'une salle de séjour mansardée ou avec mezzanine contemporaine avec une bibliothèque ou un coin lecture, un mur blanc, un sol en bois brun, aucun téléviseur et un sol marron.
Aménagement d'une salle de séjour mansardée ou avec mezzanine contemporaine avec une bibliothèque ou un coin lecture, un mur blanc, un sol en bois brun, aucun téléviseur et un sol marron.

Cette photo montre une salle de séjour tendance de taille moyenne et ouverte avec un mur blanc, parquet clair, un téléviseur fixé au mur et un sol marron.

A stair tower provides a focus form the main floor hallway. 22 foot high glass walls wrap the stairs which also open to a two story family room. A wide fireplace wall is flanked by recessed art niches.

Reforma integral Sube Interiorismo www.subeinteriorismo.com
Biderbost Photo
Cette image montre une grande salle de séjour traditionnelle ouverte avec une bibliothèque ou un coin lecture, un mur gris, sol en stratifié, une cheminée ribbon, un manteau de cheminée en métal, un téléviseur encastré, un sol marron, un plafond à caissons et du papier peint.
Cette image montre une grande salle de séjour traditionnelle ouverte avec une bibliothèque ou un coin lecture, un mur gris, sol en stratifié, une cheminée ribbon, un manteau de cheminée en métal, un téléviseur encastré, un sol marron, un plafond à caissons et du papier peint.

Starting with the great room; the center of attention is the linear fireplace faced with rich walnut paneling and flanked by walnut floating shelves with storage cabinets below painted “Railings” by Farrow & Ball. Gold Clemente Wall sconces spotlight family pictures and whimsical art pieces. Notice the custom wall paneling with an inset fit perfectly for the mounted TV. This wall paneling aligns so perfectly with a thoughtfully curated bookshelf that covertly opens to a (Surprise!) home office.

Aménagement d'une salle de séjour campagne ouverte avec un mur beige, un sol en bois brun, un manteau de cheminée en brique, une cheminée standard, un téléviseur fixé au mur, un sol marron, un plafond à caissons et du lambris de bois.

Idée de décoration pour une grande salle de séjour tradition ouverte avec un mur beige, parquet clair, un téléviseur fixé au mur et un sol marron.

Cette image montre une grande salle de séjour rustique ouverte avec un mur gris, parquet foncé, une cheminée ribbon, un manteau de cheminée en bois, un téléviseur fixé au mur et un sol marron.

Réalisation d'une salle de séjour marine fermée avec un mur blanc, un sol en bois brun, une cheminée standard, un manteau de cheminée en pierre, un téléviseur fixé au mur et un sol marron.

Billy Cunningham Photography & Austin Patterson Disston Architects, Southport CT
Cette photo montre une grande salle de séjour chic fermée avec une bibliothèque ou un coin lecture, un mur marron, parquet foncé et un sol marron.
Cette photo montre une grande salle de séjour chic fermée avec une bibliothèque ou un coin lecture, un mur marron, parquet foncé et un sol marron.

Idée de décoration pour une salle de séjour méditerranéenne de taille moyenne et ouverte avec une bibliothèque ou un coin lecture, un mur blanc, aucune cheminée, un sol en bois brun et un sol marron.

Set in the suburbs of Dallas, this custom-built home has great bones, but it's southern-traditional style and décor did not fit the taste of its new homeowners. Family spaces and bedrooms were curated to allow for transition as the family grows. Unpretentious and inviting, these spaces better suit their lifestyle.
The living room was updated with refreshing, high-contrast paint, and modern lighting. A low-rise and deep seat sectional allows for lounging, cuddling, as well as pillow fort making. Toys are out of site in large wicker baskets, and fragile decorative objects are placed high on shelves, making this cozy space perfect for entertaining and playing.

This lovely little modern farmhouse is located at the base of the foothills in one of Boulder’s most prized neighborhoods. Tucked onto a challenging narrow lot, this inviting and sustainably designed 2400 sf., 4 bedroom home lives much larger than its compact form. The open floor plan and vaulted ceilings of the Great room, kitchen and dining room lead to a beautiful covered back patio and lush, private back yard. These rooms are flooded with natural light and blend a warm Colorado material palette and heavy timber accents with a modern sensibility. A lyrical open-riser steel and wood stair floats above the baby grand in the center of the home and takes you to three bedrooms on the second floor. The Master has a covered balcony with exposed beamwork & warm Beetle-kill pine soffits, framing their million-dollar view of the Flatirons.
Its simple and familiar style is a modern twist on a classic farmhouse vernacular. The stone, Hardie board siding and standing seam metal roofing create a resilient and low-maintenance shell. The alley-loaded home has a solar-panel covered garage that was custom designed for the family’s active & athletic lifestyle (aka “lots of toys”). The front yard is a local food & water-wise Master-class, with beautiful rain-chains delivering roof run-off straight to the family garden.
Idées déco de salles de séjour avec un sol marron et un sol orange
3