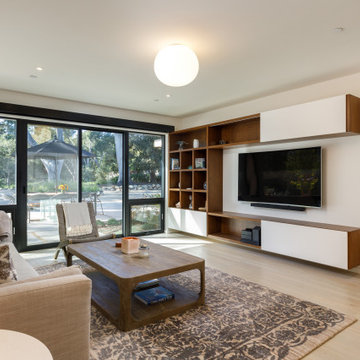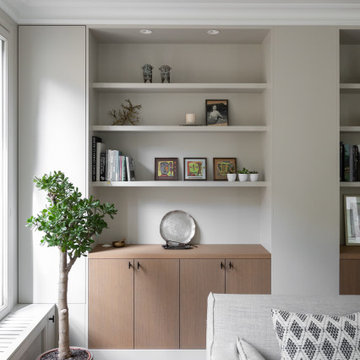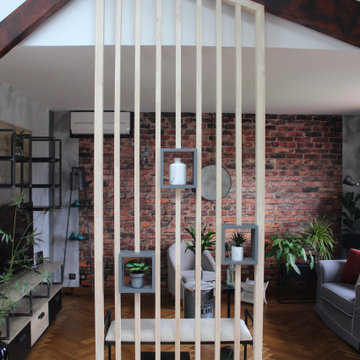Idées déco de salles de séjour avec un sol marron et un sol orange
Trier par :
Budget
Trier par:Populaires du jour
61 - 80 sur 42 436 photos
1 sur 3

Idée de décoration pour une salle de séjour tradition de taille moyenne et ouverte avec un mur beige, parquet clair, un manteau de cheminée en carrelage et un sol marron.

Inspiration pour une salle de séjour traditionnelle fermée avec une bibliothèque ou un coin lecture, un sol en bois brun, un sol marron et du lambris.

Idées déco pour une grande salle de séjour campagne ouverte avec un mur noir, un sol en bois brun, une cheminée standard, un manteau de cheminée en lambris de bois, un téléviseur fixé au mur, un sol marron, poutres apparentes et du lambris de bois.

Photography: Viktor Ramos
Cette photo montre une petite salle de séjour chic fermée avec un sol en bois brun, une cheminée standard, un manteau de cheminée en brique et un sol marron.
Cette photo montre une petite salle de séjour chic fermée avec un sol en bois brun, une cheminée standard, un manteau de cheminée en brique et un sol marron.

Idée de décoration pour une salle de séjour design de taille moyenne et ouverte avec un mur blanc, parquet clair, aucune cheminée, un téléviseur encastré et un sol marron.

Idées déco pour une salle de séjour contemporaine avec un mur gris, un sol en bois brun et un sol marron.

A built-in bookcase on the right and a linear storage unit on the left were custom-designed for the niches flanking fireplace. The fireplace surround is accented with taupe woven, fabric-like wall covering. Acoustics from exposed hardwood floors are managed via upholstered furniture & window treatments.

Designing and fitting a #tinyhouse inside a shipping container, 8ft (2.43m) wide, 8.5ft (2.59m) high, and 20ft (6.06m) length, is one of the most challenging tasks we've undertaken, yet very satisfying when done right.
We had a great time designing this #tinyhome for a client who is enjoying the convinience of travelling is style.

Aménagement d'une salle de séjour éclectique fermée avec une bibliothèque ou un coin lecture, un mur bleu, parquet foncé, un sol marron et boiseries.

Rodwin Architecture & Skycastle Homes
Location: Boulder, Colorado, USA
Interior design, space planning and architectural details converge thoughtfully in this transformative project. A 15-year old, 9,000 sf. home with generic interior finishes and odd layout needed bold, modern, fun and highly functional transformation for a large bustling family. To redefine the soul of this home, texture and light were given primary consideration. Elegant contemporary finishes, a warm color palette and dramatic lighting defined modern style throughout. A cascading chandelier by Stone Lighting in the entry makes a strong entry statement. Walls were removed to allow the kitchen/great/dining room to become a vibrant social center. A minimalist design approach is the perfect backdrop for the diverse art collection. Yet, the home is still highly functional for the entire family. We added windows, fireplaces, water features, and extended the home out to an expansive patio and yard.
The cavernous beige basement became an entertaining mecca, with a glowing modern wine-room, full bar, media room, arcade, billiards room and professional gym.
Bathrooms were all designed with personality and craftsmanship, featuring unique tiles, floating wood vanities and striking lighting.
This project was a 50/50 collaboration between Rodwin Architecture and Kimball Modern

Idées déco pour une salle de séjour classique de taille moyenne et ouverte avec un mur vert, un sol en bois brun, une cheminée standard, un manteau de cheminée en carrelage, aucun téléviseur et un sol marron.

Aménagement d'une salle de séjour méditerranéenne ouverte avec un mur blanc, parquet foncé, une cheminée standard, un téléviseur fixé au mur, un sol marron et un plafond voûté.

Country farmhouse with joined family room and kitchen.
Aménagement d'une salle de séjour campagne de taille moyenne et ouverte avec un mur blanc, un sol en bois brun, aucune cheminée, un téléviseur fixé au mur, un sol marron et du lambris de bois.
Aménagement d'une salle de séjour campagne de taille moyenne et ouverte avec un mur blanc, un sol en bois brun, aucune cheminée, un téléviseur fixé au mur, un sol marron et du lambris de bois.

Inspiration pour une salle de séjour marine ouverte avec un mur gris, un sol en bois brun, une cheminée standard, un manteau de cheminée en pierre, un téléviseur fixé au mur, un sol marron et un plafond voûté.

Réalisation d'une grande salle de séjour tradition ouverte avec un bar de salon, un mur beige, un sol en bois brun, une cheminée standard, un manteau de cheminée en carrelage, un téléviseur fixé au mur, un sol marron, un plafond en lambris de bois et du papier peint.

Aménagement d'une salle de séjour classique ouverte avec un mur gris, un sol en bois brun, une cheminée standard, un sol marron et un plafond à caissons.

Photography by Picture Perfect House
Aménagement d'une salle de séjour classique de taille moyenne et ouverte avec un mur blanc, un sol en bois brun, une cheminée standard, un manteau de cheminée en brique, un téléviseur fixé au mur, du lambris de bois et un sol marron.
Aménagement d'une salle de séjour classique de taille moyenne et ouverte avec un mur blanc, un sol en bois brun, une cheminée standard, un manteau de cheminée en brique, un téléviseur fixé au mur, du lambris de bois et un sol marron.

Idées déco pour une salle de séjour rétro de taille moyenne et fermée avec un bar de salon, un mur blanc, parquet clair, une cheminée standard, un manteau de cheminée en brique, un téléviseur fixé au mur, un sol marron, poutres apparentes et du lambris.

vue de la réalisation finie du salon décoré dans esprit industrielle
Cette photo montre une petite salle de séjour industrielle ouverte avec un mur gris, un sol en bois brun et un sol marron.
Cette photo montre une petite salle de séjour industrielle ouverte avec un mur gris, un sol en bois brun et un sol marron.

Inspiration pour une petite salle de séjour vintage avec un mur blanc, un sol en bois brun, aucune cheminée, un téléviseur indépendant et un sol marron.
Idées déco de salles de séjour avec un sol marron et un sol orange
4