Idées déco de salles de séjour avec une cheminée ribbon et un sol marron
Trier par :
Budget
Trier par:Populaires du jour
1 - 20 sur 1 627 photos
1 sur 3

The spacious great room in this home, completed in 2017, is open to the kitchen and features a linear fireplace on a floating honed limestone hearth, supported by hidden steel brackets, extending the full width between the two floor to ceiling windows. The custom oak shelving forms a display case with individual lights for each section allowing the homeowners to showcase favorite art objects. The ceiling features a step and hidden LED cove lighting to provide a visual separation for this area from the adjacent kitchen and informal dining areas. The rug and furniture were selected by the homeowners for everyday comfort as this is the main TV watching and hangout room in the home. A casual dining area provides seating for 6 or more and can also function as a game table. In the background is the 3 seasons room accessed by a floor-to-ceiling sliding door that opens 2/3 to provide easy flow for entertaining.

Exemple d'une grande salle de séjour chic ouverte avec un mur vert, un sol en bois brun, une cheminée ribbon, un manteau de cheminée en pierre, un téléviseur fixé au mur et un sol marron.

Remarkable focal points in each area aim to capture the personality of the homeowners – An elegant vintage chandelier that draws the gaze when sitting in the parlor, baroque hand made paintings that add a French colonial charm to the dining room and a stunning marble fireplace with a pattern that just takes the viewer’s breath away and adds glamour to the living room.
A lighter toned color brightens up the entire space while creating a rustic and comfortable decor overall.
Comfy Shag rugs on the sofas ensure the family dog has a cozy spot to snuggle in. A vintage area rug with hand-selected accessories in the cabinets around the fireplace finish out a gorgeous and welcoming room. Dining area chairs with a pop of blue around a sturdy round oak table personify energy yet are classically elegant.
A lot of time, effort and of course, patience went into this 4-year project. But the end result is a balanced, harmonious space that reflects the personality of the people who use it, which is what good Design is all about.

Only a few minutes from the project to the left (Another Minnetonka Finished Basement) this space was just as cluttered, dark, and under utilized.
Done in tandem with Landmark Remodeling, this space had a specific aesthetic: to be warm, with stained cabinetry, gas fireplace, and wet bar.
They also have a musically inclined son who needed a place for his drums and piano. We had amble space to accomodate everything they wanted.
We decided to move the existing laundry to another location, which allowed for a true bar space and two-fold, a dedicated laundry room with folding counter and utility closets.
The existing bathroom was one of the scariest we've seen, but we knew we could save it.
Overall the space was a huge transformation!
Photographer- Height Advantages

Cette image montre une grande salle de séjour rustique ouverte avec un mur gris, parquet foncé, une cheminée ribbon, un manteau de cheminée en bois, un téléviseur fixé au mur et un sol marron.
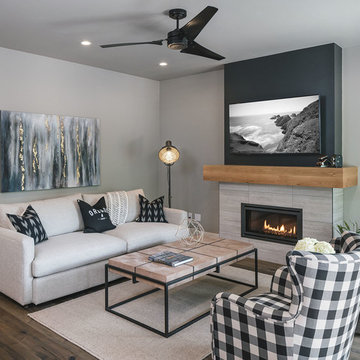
Cette image montre une salle de séjour traditionnelle avec un mur gris, parquet foncé, une cheminée ribbon, un manteau de cheminée en carrelage, un téléviseur fixé au mur et un sol marron.

Cette image montre une grande salle de séjour minimaliste ouverte avec un mur gris, un sol en bois brun, une cheminée ribbon, un téléviseur fixé au mur et un sol marron.
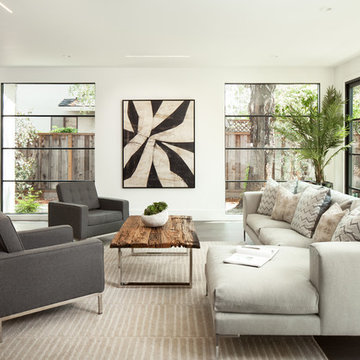
Exemple d'une salle de séjour moderne de taille moyenne et fermée avec un mur blanc, un sol en bois brun, une cheminée ribbon, un manteau de cheminée en pierre, aucun téléviseur et un sol marron.

“There’s a custom, oversized sectional, a 6-foot Sparks linear fireplace, and a 70-inch TV; what better place for family movie night?”
- San Diego Home/Garden Lifestyles Magazine
August 2013
James Brady Photography
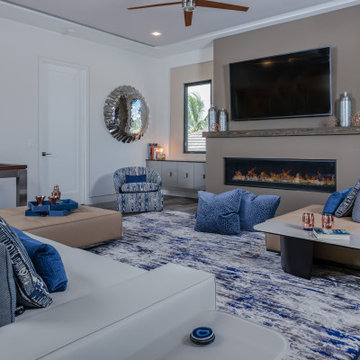
Idées déco pour une salle de séjour contemporaine ouverte avec un mur gris, une cheminée ribbon, un téléviseur fixé au mur et un sol marron.

Exemple d'une salle de séjour tendance de taille moyenne et ouverte avec un sol en bois brun, une cheminée ribbon, un manteau de cheminée en carrelage, aucun téléviseur, un sol marron et un mur gris.
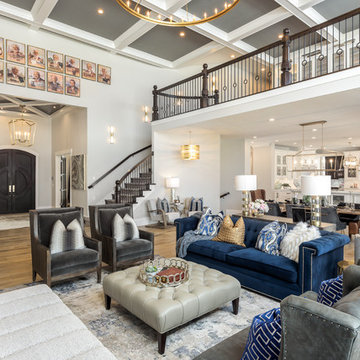
FX Home Tours
Interior Design: Osmond Design
Exemple d'une grande salle de séjour chic ouverte avec parquet clair, un mur beige, une cheminée ribbon, un manteau de cheminée en pierre, un téléviseur fixé au mur et un sol marron.
Exemple d'une grande salle de séjour chic ouverte avec parquet clair, un mur beige, une cheminée ribbon, un manteau de cheminée en pierre, un téléviseur fixé au mur et un sol marron.

Venetian plaster surround with component cabinet belo and TV above. Linear fireplace, storage full height. Pocket door with multiplied track to exterior garden area.
Oak floors

View of the living room, nook and kitchen. This is an open concept plan that will make it easy to entertain family & friends.
Cette photo montre une grande salle de séjour craftsman ouverte avec un mur beige, sol en stratifié, une cheminée ribbon, un téléviseur fixé au mur et un sol marron.
Cette photo montre une grande salle de séjour craftsman ouverte avec un mur beige, sol en stratifié, une cheminée ribbon, un téléviseur fixé au mur et un sol marron.
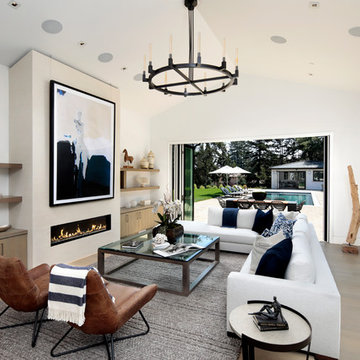
Large folding doors bring the pool and patio into the family room. A large horizontal linear fireplace reaches to the ceiling, but disengages at the last minute. Indoor/Outdoor living is emphasized by glass on both sides of the space.
Bernard Andre Photography

From the entry, the rear yard outdoor living experience can be viewed through the open bi-fold door system. 14 ceilings and clerestory windows create a light and open experience in the great room, kitchen and dining area. Sandstone surrounds the fireplace from floor to ceilings. Walnut cabinetry balances either side of fireplace.

New construction family room/great room. Linear fireplace with built-in LED underneath that rotate colors
Cette image montre une salle de séjour design de taille moyenne et ouverte avec un mur marron, un sol en bois brun, une cheminée ribbon, un manteau de cheminée en carrelage, un téléviseur fixé au mur, un sol marron et un plafond voûté.
Cette image montre une salle de séjour design de taille moyenne et ouverte avec un mur marron, un sol en bois brun, une cheminée ribbon, un manteau de cheminée en carrelage, un téléviseur fixé au mur, un sol marron et un plafond voûté.

The family room with a large linear fireplace.
Cette photo montre une grande salle de séjour tendance en bois ouverte avec un mur gris, un sol en vinyl, une cheminée ribbon, un téléviseur fixé au mur et un sol marron.
Cette photo montre une grande salle de séjour tendance en bois ouverte avec un mur gris, un sol en vinyl, une cheminée ribbon, un téléviseur fixé au mur et un sol marron.

Remodel of family room with new fireplace stone, custom mantle, painting recessed ceiling panels white and re staining beams, new wall paint and remodel of existing wall shelves.
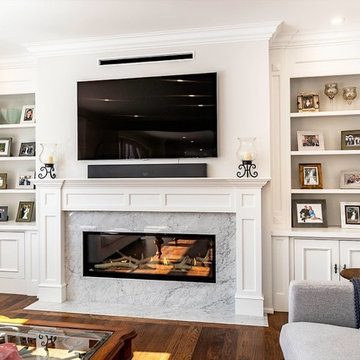
Custom fireplace surround with built-in cabinetry
Contractor: Alair Homes Oakville
Photos by: Sting Media
Inspiration pour une grande salle de séjour traditionnelle ouverte avec un mur beige, un sol en bois brun, un téléviseur fixé au mur, un sol marron, une cheminée ribbon et un manteau de cheminée en carrelage.
Inspiration pour une grande salle de séjour traditionnelle ouverte avec un mur beige, un sol en bois brun, un téléviseur fixé au mur, un sol marron, une cheminée ribbon et un manteau de cheminée en carrelage.
Idées déco de salles de séjour avec une cheminée ribbon et un sol marron
1