Idées déco de salles de séjour avec une cheminée ribbon et un sol marron
Trier par :
Budget
Trier par:Populaires du jour
121 - 140 sur 1 627 photos
1 sur 3
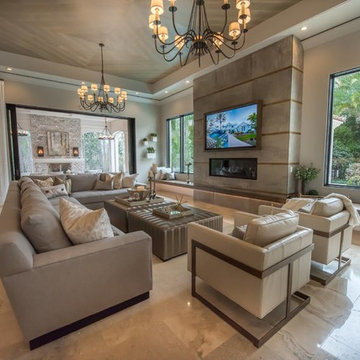
Aménagement d'une salle de séjour classique de taille moyenne et fermée avec un mur beige, un sol en travertin, une cheminée ribbon, un téléviseur fixé au mur et un sol marron.
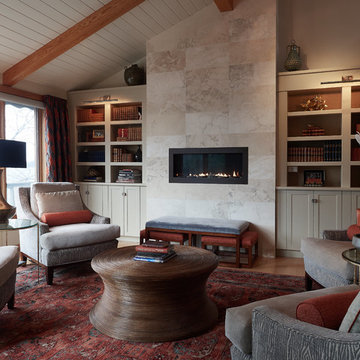
Réalisation d'une salle de séjour tradition fermée avec une bibliothèque ou un coin lecture, un mur gris, parquet foncé, une cheminée ribbon, un manteau de cheminée en carrelage et un sol marron.
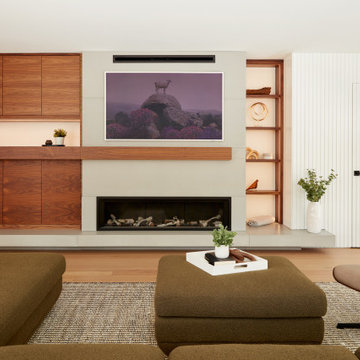
An inviting mid-century modern family room graced by a custom walnut wall mantel, designed with a media cabinet and open display shelving. This multifunctional wall accommodates open display cabinets and a media cabinet, with a sleek touch-and-release hardware system for a clean, modern look.
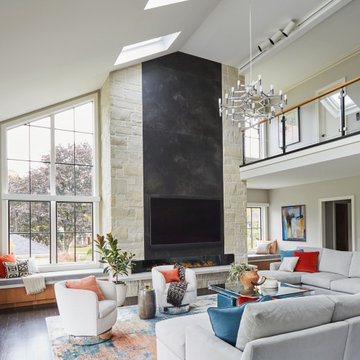
A two story family room with an overlooking balcony is anchored by a grand fireplace facade and contemporary chrome chandelier from Lightology. Stonework from floor to ceiling flanking a large format porcelain slabs that have a slight "rolled steel" texture to them creates a striking focal point. Swivel chairs, a spacious sectional provide and built-in window seats provide ample seating for a big family. Design by Two Hands Interiors. View more of this home on our website.
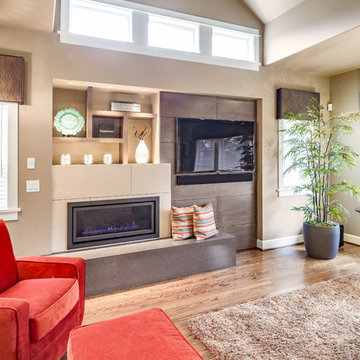
Cette photo montre une salle de séjour chic de taille moyenne et fermée avec un mur beige, parquet foncé, une cheminée ribbon, un manteau de cheminée en béton, un téléviseur encastré et un sol marron.
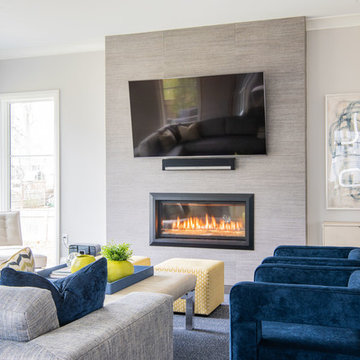
Idée de décoration pour une grande salle de séjour tradition ouverte avec un mur gris, parquet foncé, une cheminée ribbon, un manteau de cheminée en carrelage, un téléviseur fixé au mur et un sol marron.
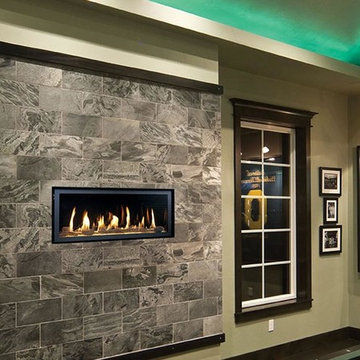
The 3615™ gas fireplace is the smallest model in the three-part Linear Gas Fireplace Series and is perfect for more intimate spaces, such as bedrooms, bathrooms and cozy dens. Like its larger counterparts, the 4415™ gas fireplace and 6015™ gas fireplace, this gas fireplace showcases a stunning fire view unlike anything else available. Its sleek, heavy gauge steel firebox displays tall, dynamic flames over a bed of reflective crushed glass which is illuminated by bottom-lit Accent Lights and accompanied by a unique fireback and optional interior fire art. The transitional architecture and design of the 3615™ gas fireplaceallows this model to complement both traditional and contemporary homes.
The 3615™ gas fireplace has a high heat output of 33,000 BTUs and has the ability to heat up to 1,700 square feet by utilizing two concealed 90 CFM blowers. It features high quality, ceramic glass that comes standard with the 2015 ANSI approved low visibility safety barrier, increasing the overall safety of this unit for you and your family. This gas fireplace also allows you to heat up to two other rooms in your home with the optional Power Heat Vent Kit. The new GreenSmart™ 2 Wall Mounted Remote is included with the 3615™ gas fireplace and allows you to control virtually every component of this fully-loaded unit. See the different in superior quality and performance with the 3615™ HO Linear Gas Fireplace.
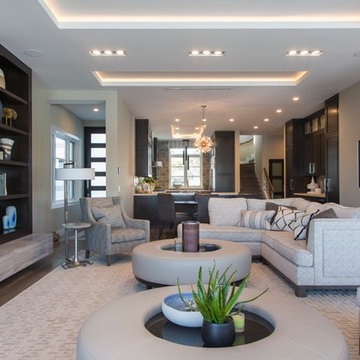
Inspiration pour une grande salle de séjour design ouverte avec parquet foncé, un sol marron, un mur beige, une cheminée ribbon, un manteau de cheminée en pierre et un téléviseur fixé au mur.
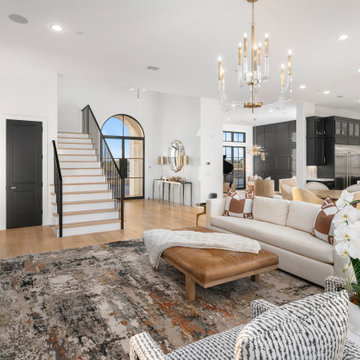
Family Room looking towards the Kitchen, Entry, and Lounge. Black and gold accents throughout.
Cette image montre une grande salle de séjour traditionnelle ouverte avec un mur blanc, parquet clair, une cheminée ribbon, un manteau de cheminée en pierre, un téléviseur fixé au mur et un sol marron.
Cette image montre une grande salle de séjour traditionnelle ouverte avec un mur blanc, parquet clair, une cheminée ribbon, un manteau de cheminée en pierre, un téléviseur fixé au mur et un sol marron.
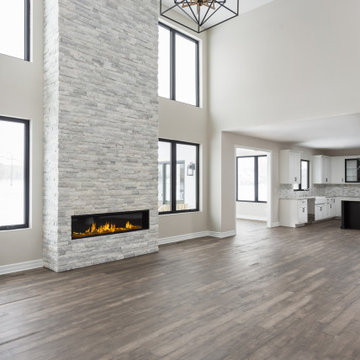
Huge great room with cathedral ceilings and a floor to ceiling stone fireplace. Light and airy with 2 story large black windows over looking the yard.
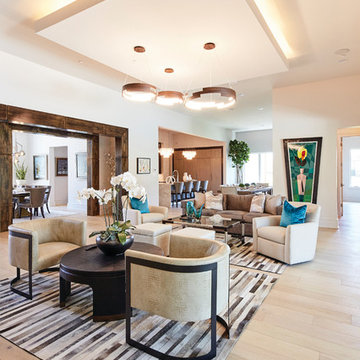
Exemple d'une salle de séjour tendance de taille moyenne et ouverte avec un mur blanc, parquet clair, une cheminée ribbon, un manteau de cheminée en pierre, un téléviseur fixé au mur et un sol marron.
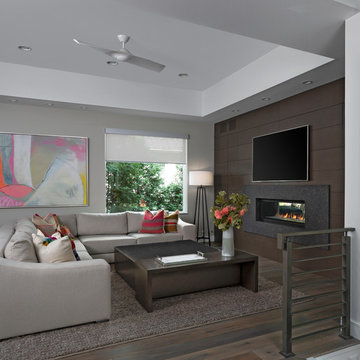
Cette image montre une grande salle de séjour design ouverte avec un mur gris, parquet foncé, un manteau de cheminée en pierre, une cheminée ribbon, un téléviseur fixé au mur et un sol marron.

Aménagement d'une très grande salle de séjour contemporaine en bois ouverte avec salle de jeu, un mur beige, un sol en bois brun, une cheminée ribbon, un manteau de cheminée en bois, un téléviseur fixé au mur, un sol marron et un plafond à caissons.

Exemple d'une grande salle de séjour bord de mer en bois ouverte avec un mur blanc, parquet clair, une cheminée ribbon, un manteau de cheminée en pierre, aucun téléviseur, un sol marron et un plafond voûté.
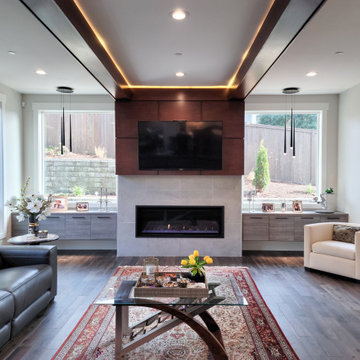
Réalisation d'une grande salle de séjour minimaliste ouverte avec un mur blanc, parquet foncé, une cheminée ribbon, un manteau de cheminée en carrelage, un téléviseur fixé au mur, un sol marron, poutres apparentes et du lambris.
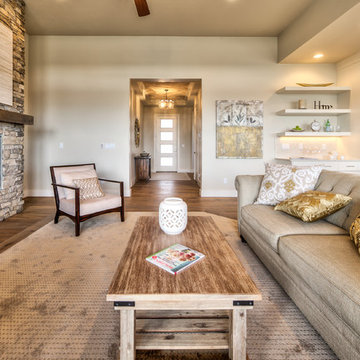
Idée de décoration pour une grande salle de séjour tradition ouverte avec un mur beige, parquet foncé, une cheminée ribbon, un manteau de cheminée en pierre, un sol marron et aucun téléviseur.

Photos by Whitney Kamman
Réalisation d'une grande salle de séjour chalet ouverte avec un bar de salon, une cheminée ribbon, un manteau de cheminée en pierre, un téléviseur fixé au mur, un mur gris, parquet foncé et un sol marron.
Réalisation d'une grande salle de séjour chalet ouverte avec un bar de salon, une cheminée ribbon, un manteau de cheminée en pierre, un téléviseur fixé au mur, un mur gris, parquet foncé et un sol marron.

Rodwin Architecture & Skycastle Homes
Location: Boulder, Colorado, USA
Interior design, space planning and architectural details converge thoughtfully in this transformative project. A 15-year old, 9,000 sf. home with generic interior finishes and odd layout needed bold, modern, fun and highly functional transformation for a large bustling family. To redefine the soul of this home, texture and light were given primary consideration. Elegant contemporary finishes, a warm color palette and dramatic lighting defined modern style throughout. A cascading chandelier by Stone Lighting in the entry makes a strong entry statement. Walls were removed to allow the kitchen/great/dining room to become a vibrant social center. A minimalist design approach is the perfect backdrop for the diverse art collection. Yet, the home is still highly functional for the entire family. We added windows, fireplaces, water features, and extended the home out to an expansive patio and yard.
The cavernous beige basement became an entertaining mecca, with a glowing modern wine-room, full bar, media room, arcade, billiards room and professional gym.
Bathrooms were all designed with personality and craftsmanship, featuring unique tiles, floating wood vanities and striking lighting.
This project was a 50/50 collaboration between Rodwin Architecture and Kimball Modern

The spacious great room in this home, completed in 2017, is open to the kitchen and features a linear fireplace on a floating honed limestone hearth, supported by hidden steel brackets, extending the full width between the two floor to ceiling windows. The custom oak shelving forms a display case with individual lights for each section allowing the homeowners to showcase favorite art objects. The ceiling features a step and hidden LED cove lighting to provide a visual separation for this area from the adjacent kitchen and informal dining areas. The rug and furniture were selected by the homeowners for everyday comfort as this is the main TV watching and hangout room in the home. A casual dining area provides seating for 6 or more and can also function as a game table. In the background is the 3 seasons room accessed by a floor-to-ceiling sliding door that opens 2/3 to provide easy flow for entertaining.

FX Home Tours
Interior Design: Osmond Design
Inspiration pour une grande salle de séjour traditionnelle ouverte avec un mur beige, parquet clair, un manteau de cheminée en pierre, un téléviseur fixé au mur, une cheminée ribbon et un sol marron.
Inspiration pour une grande salle de séjour traditionnelle ouverte avec un mur beige, parquet clair, un manteau de cheminée en pierre, un téléviseur fixé au mur, une cheminée ribbon et un sol marron.
Idées déco de salles de séjour avec une cheminée ribbon et un sol marron
7