Idées déco de salles de séjour avec une cheminée ribbon et un sol marron
Trier par :
Budget
Trier par:Populaires du jour
81 - 100 sur 1 627 photos
1 sur 3

Eclectic Design displayed in this modern ranch layout. Wooden headers over doors and windows was the design hightlight from the start, and other design elements were put in place to compliment it.

Such a fun lake house vibe - you would never guess this was a dark garage before! A cozy electric fireplace in the entertainment wall on the left adds ambiance. Barn doors hide the TV during wild ping pong matches. The new kitchenette is tucked back in the corner.
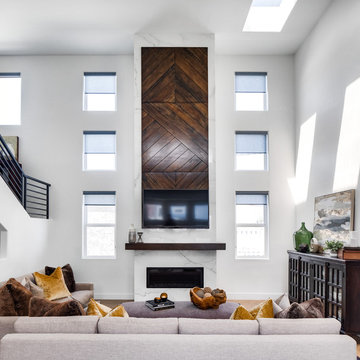
Idées déco pour une grande salle de séjour moderne ouverte avec un mur blanc, parquet clair, une cheminée ribbon, un manteau de cheminée en pierre, un téléviseur fixé au mur et un sol marron.
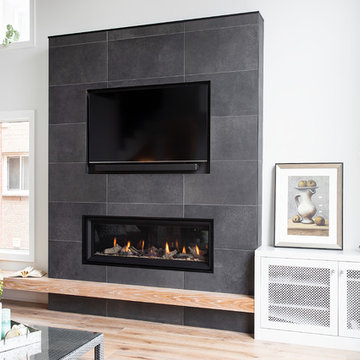
Réalisation d'une grande salle de séjour design ouverte avec un mur gris, un sol en bois brun, une cheminée ribbon, un manteau de cheminée en carrelage, un téléviseur fixé au mur et un sol marron.
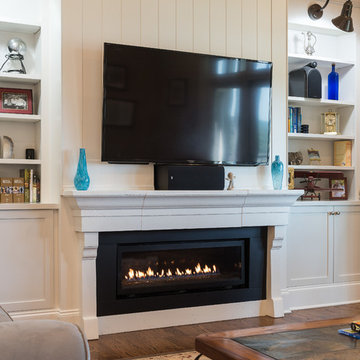
Aménagement d'une grande salle de séjour contemporaine ouverte avec un mur beige, parquet foncé, un téléviseur fixé au mur, un sol marron, une cheminée ribbon et un manteau de cheminée en bois.

Cette image montre une salle de séjour minimaliste de taille moyenne et fermée avec un mur beige, un sol en bois brun, une cheminée ribbon, un manteau de cheminée en plâtre, un téléviseur fixé au mur et un sol marron.
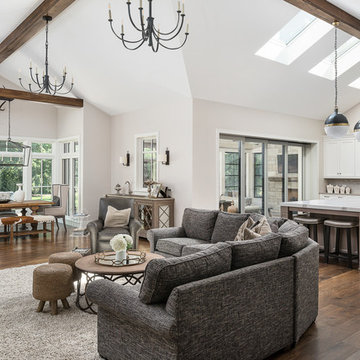
Picture Perfect House
Inspiration pour une très grande salle de séjour craftsman ouverte avec un sol en bois brun, une cheminée ribbon, un manteau de cheminée en bois, un téléviseur encastré et un sol marron.
Inspiration pour une très grande salle de séjour craftsman ouverte avec un sol en bois brun, une cheminée ribbon, un manteau de cheminée en bois, un téléviseur encastré et un sol marron.

This home in Yorba Linda, was completely revamped. With a custom Mantle and panel board. This was prior to final clean up but turned out miraculously.
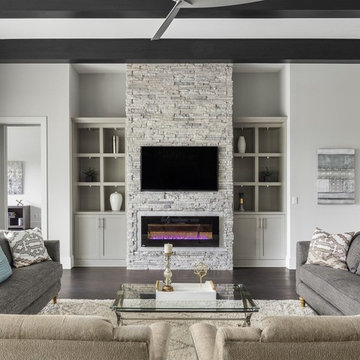
Idées déco pour une grande salle de séjour classique ouverte avec un mur gris, parquet foncé, une cheminée ribbon, un manteau de cheminée en pierre, un téléviseur fixé au mur et un sol marron.
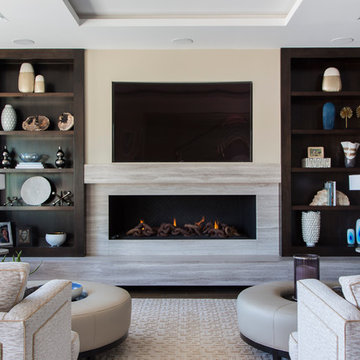
Idées déco pour une grande salle de séjour contemporaine ouverte avec un mur beige, parquet foncé, une cheminée ribbon, un manteau de cheminée en pierre, un téléviseur fixé au mur et un sol marron.
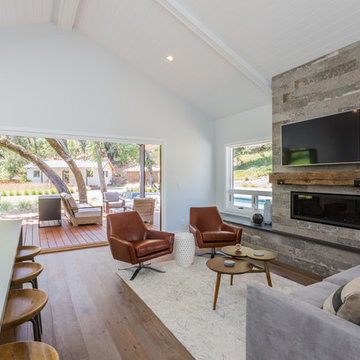
Exemple d'une salle de séjour tendance ouverte et de taille moyenne avec un mur blanc, une cheminée ribbon, un manteau de cheminée en carrelage, un téléviseur fixé au mur, un sol en bois brun et un sol marron.
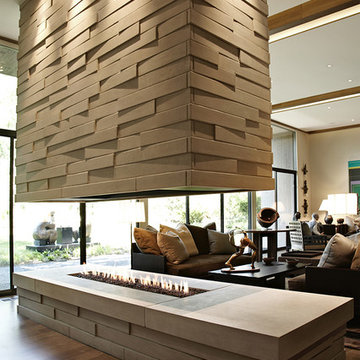
Exemple d'une salle de séjour tendance de taille moyenne et ouverte avec un mur beige, parquet foncé, une cheminée ribbon, un manteau de cheminée en pierre et un sol marron.

This once unused garage has been transformed into a private suite masterpiece! Featuring a full kitchen, living room, bedroom and 2 bathrooms, who would have thought that this ADU used to be a garage that gathered dust?

Cette photo montre une grande salle de séjour industrielle ouverte avec un mur noir, une cheminée ribbon, un manteau de cheminée en métal, un téléviseur fixé au mur, un sol en bois brun et un sol marron.
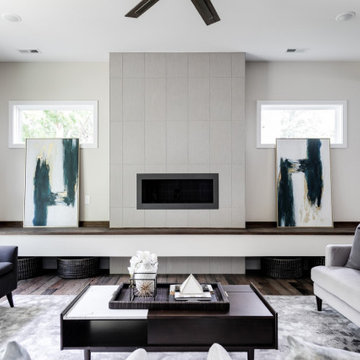
We’ve carefully crafted every inch of this home to bring you something never before seen in this area! Modern front sidewalk and landscape design leads to the architectural stone and cedar front elevation, featuring a contemporary exterior light package, black commercial 9’ window package and 8 foot Art Deco, mahogany door. Additional features found throughout include a two-story foyer that showcases the horizontal metal railings of the oak staircase, powder room with a floating sink and wall-mounted gold faucet and great room with a 10’ ceiling, modern, linear fireplace and 18’ floating hearth, kitchen with extra-thick, double quartz island, full-overlay cabinets with 4 upper horizontal glass-front cabinets, premium Electrolux appliances with convection microwave and 6-burner gas range, a beverage center with floating upper shelves and wine fridge, first-floor owner’s suite with washer/dryer hookup, en-suite with glass, luxury shower, rain can and body sprays, LED back lit mirrors, transom windows, 16’ x 18’ loft, 2nd floor laundry, tankless water heater and uber-modern chandeliers and decorative lighting. Rear yard is fenced and has a storage shed.
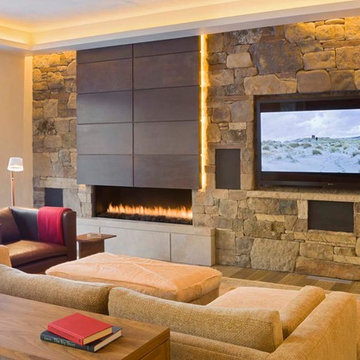
David O. Marlow
Réalisation d'une salle de séjour chalet de taille moyenne et ouverte avec un mur beige, un sol en bois brun, une cheminée ribbon, un téléviseur fixé au mur et un sol marron.
Réalisation d'une salle de séjour chalet de taille moyenne et ouverte avec un mur beige, un sol en bois brun, une cheminée ribbon, un téléviseur fixé au mur et un sol marron.
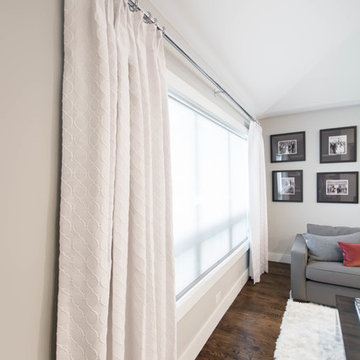
Complete Open Concept Kitchen/Living/Dining/Entry Remodel Designed by Interior Designer Nathan J. Reynolds.
phone: (401) 234-6194 and (508) 837-3972
email: nathan@insperiors.com
www.insperiors.com
Photography Courtesy of © 2017 C. Shaw Photography.
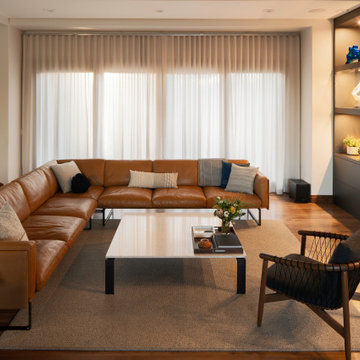
Rodwin Architecture & Skycastle Homes
Location: Boulder, Colorado, USA
Interior design, space planning and architectural details converge thoughtfully in this transformative project. A 15-year old, 9,000 sf. home with generic interior finishes and odd layout needed bold, modern, fun and highly functional transformation for a large bustling family. To redefine the soul of this home, texture and light were given primary consideration. Elegant contemporary finishes, a warm color palette and dramatic lighting defined modern style throughout. A cascading chandelier by Stone Lighting in the entry makes a strong entry statement. Walls were removed to allow the kitchen/great/dining room to become a vibrant social center. A minimalist design approach is the perfect backdrop for the diverse art collection. Yet, the home is still highly functional for the entire family. We added windows, fireplaces, water features, and extended the home out to an expansive patio and yard.
The cavernous beige basement became an entertaining mecca, with a glowing modern wine-room, full bar, media room, arcade, billiards room and professional gym.
Bathrooms were all designed with personality and craftsmanship, featuring unique tiles, floating wood vanities and striking lighting.
This project was a 50/50 collaboration between Rodwin Architecture and Kimball Modern

Vista del salotto
Réalisation d'une grande salle de séjour minimaliste en bois ouverte avec un sol en bois brun, une cheminée ribbon, un manteau de cheminée en bois, un sol marron et un plafond en bois.
Réalisation d'une grande salle de séjour minimaliste en bois ouverte avec un sol en bois brun, une cheminée ribbon, un manteau de cheminée en bois, un sol marron et un plafond en bois.
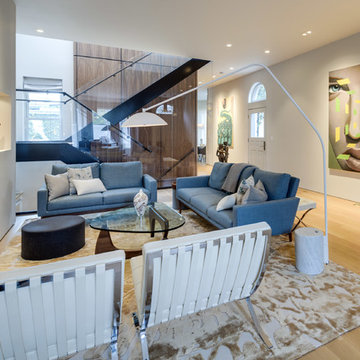
Idées déco pour une grande salle de séjour contemporaine ouverte avec un mur beige, parquet clair, une cheminée ribbon, un manteau de cheminée en plâtre, aucun téléviseur et un sol marron.
Idées déco de salles de séjour avec une cheminée ribbon et un sol marron
5