Idées déco de salles de séjour avec un sol multicolore
Trier par :
Budget
Trier par:Populaires du jour
181 - 200 sur 1 540 photos
1 sur 2
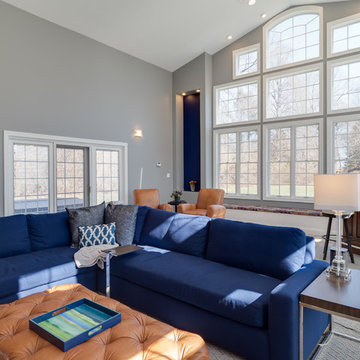
JMB Photoworks
RUDLOFF Custom Builders, is a residential construction company that connects with clients early in the design phase to ensure every detail of your project is captured just as you imagined. RUDLOFF Custom Builders will create the project of your dreams that is executed by on-site project managers and skilled craftsman, while creating lifetime client relationships that are build on trust and integrity.
We are a full service, certified remodeling company that covers all of the Philadelphia suburban area including West Chester, Gladwynne, Malvern, Wayne, Haverford and more.
As a 6 time Best of Houzz winner, we look forward to working with you on your next project.
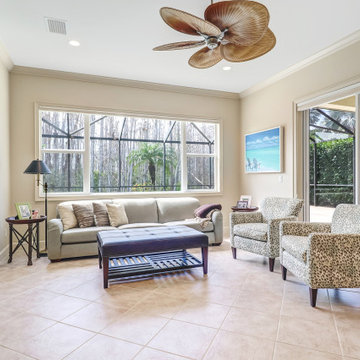
This customized Hampton model Offers 4 bedrooms, 2 baths and over 2308sq ft of living area with pool. Sprawling single-family home with loads of upgrades including: NEW ROOF, beautifully upgraded kitchen with new stainless steel Bosch appliances and subzero built-in fridge, white Carrera marble countertops, and backsplash with white wooden cabinetry. This floor plan Offers two separate formal living/dining room with enlarging family room patio door to maximum width and height, a master bedroom with sitting room and with patio doors, in the front that is perfect for a bedroom with large patio doors or home office with closet, Many more great features include tile floors throughout, neutral color wall tones throughout, crown molding, private views from the rear, eliminated two small windows to rear, Installed large hurricane glass picture window, 9 ft. Pass-through from the living room to the family room, Privacy door to the master bathroom, barn door between master bedroom and master bath vestibule. Bella Terra has it all at a great price point, a resort style community with low HOA fees, lawn care included, gated community 24 hr. security, resort style pool and clubhouse and more!
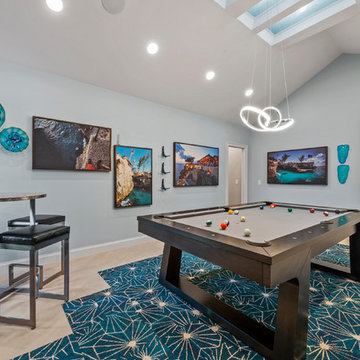
Harborside Photography
Idée de décoration pour une salle de séjour design avec un mur bleu, moquette et un sol multicolore.
Idée de décoration pour une salle de séjour design avec un mur bleu, moquette et un sol multicolore.
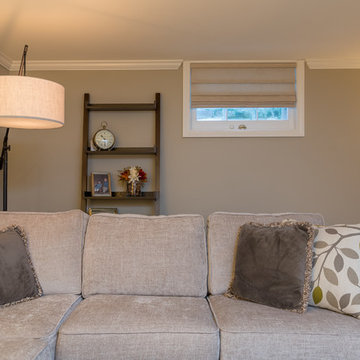
Beau Meyer Photography
Idées déco pour une salle de séjour classique fermée et de taille moyenne avec un mur marron, moquette, aucune cheminée et un sol multicolore.
Idées déco pour une salle de séjour classique fermée et de taille moyenne avec un mur marron, moquette, aucune cheminée et un sol multicolore.
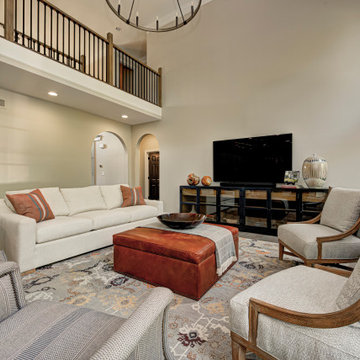
With a vision to blend functionality and aesthetics seamlessly, our design experts embarked on a journey that breathed new life into every corner.
Abundant seating, an expanded TV setup, and a harmonious blend of vivid yet cozy hues complete the inviting ambience of this living room haven, complemented by a charming fireplace.
Project completed by Wendy Langston's Everything Home interior design firm, which serves Carmel, Zionsville, Fishers, Westfield, Noblesville, and Indianapolis.
For more about Everything Home, see here: https://everythinghomedesigns.com/
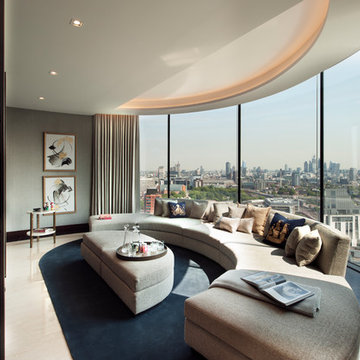
Inspiration pour une grande salle de séjour design fermée avec un mur gris, un sol en marbre, aucune cheminée, un téléviseur fixé au mur et un sol multicolore.
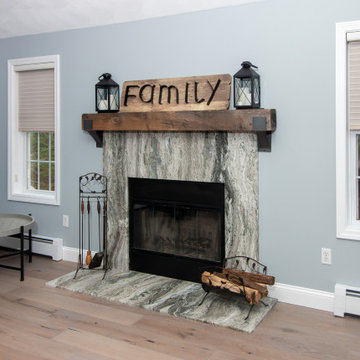
This Fireplace Surround was designed by Nicole from our Windham showroom. The fireplace is surrounded with Quartzite Stone with Fantasy Brown color and ¼” Round. The flooring throughout the family room where the fireplace is located is 7 ½” wide planks from Bella Cere from Villa Bella Bergamo collection with two tone French Oak wood.
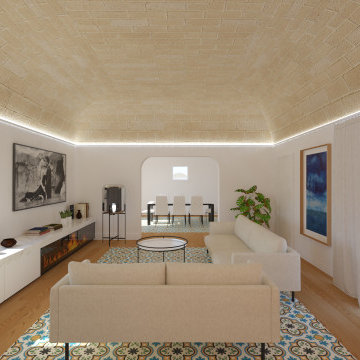
Idée de décoration pour une grande salle de séjour méditerranéenne ouverte avec un mur blanc, un sol en carrelage de céramique, une cheminée ribbon, tous types de manteaux de cheminée, un téléviseur fixé au mur, un sol multicolore et un plafond voûté.
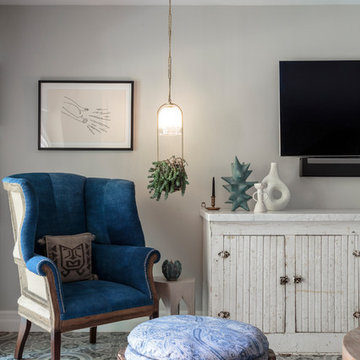
Inspiration pour une salle de séjour rustique avec un mur gris, un téléviseur fixé au mur et un sol multicolore.
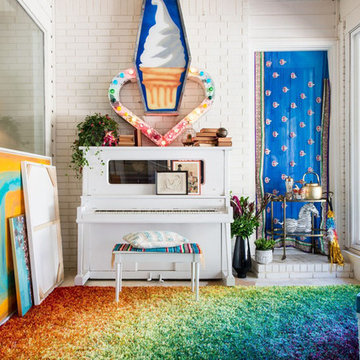
Oriental Designer Rugs. Choose the perfect rug for your youngster. From playful designs for the toddlers more thoughtful designs for your preteens and teens that bring out their personality and sense of style

Idées déco pour une très grande salle de séjour montagne en bois ouverte avec une salle de musique, un mur beige, un sol en bois brun, une cheminée standard, un manteau de cheminée en pierre, aucun téléviseur, un sol multicolore et un plafond voûté.

We love this living room's arched entryways, vaulted ceilings, ceiling detail, and pocket doors.
Réalisation d'une très grande salle de séjour méditerranéenne ouverte avec un mur blanc, un sol en marbre, une cheminée standard, un manteau de cheminée en pierre, aucun téléviseur, un sol multicolore, un plafond à caissons et du lambris.
Réalisation d'une très grande salle de séjour méditerranéenne ouverte avec un mur blanc, un sol en marbre, une cheminée standard, un manteau de cheminée en pierre, aucun téléviseur, un sol multicolore, un plafond à caissons et du lambris.
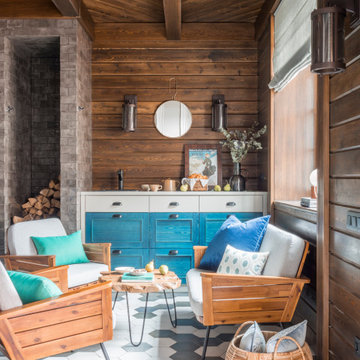
Idée de décoration pour une petite salle de séjour tradition en bois ouverte avec un mur marron, un sol en carrelage de porcelaine, aucun téléviseur, un sol multicolore et un plafond en bois.
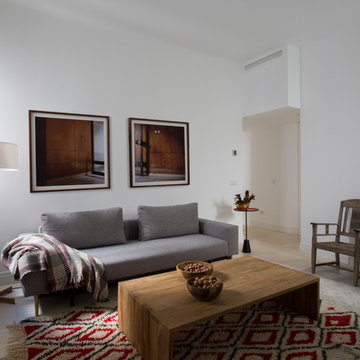
Interiorismo: BATAVIA Photo: Queima Films
Inspiration pour une salle de séjour design fermée avec un mur blanc et un sol multicolore.
Inspiration pour une salle de séjour design fermée avec un mur blanc et un sol multicolore.
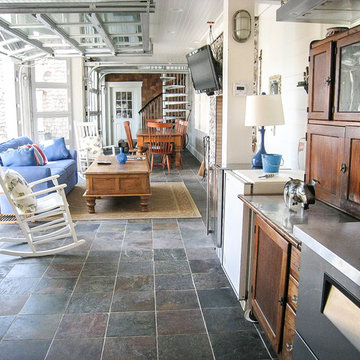
We designed this beautiful cedar shake home with a metal roof and oyster shell embedded tabby fireplace. The pool is the heart of this home! The glass roll up garage door brings the outside in, and allows for entertaining to flow freely. Lots of outdoor space for lounging and soaking up the sun. An extra living space above the 3 car garage, including a kitchen area, enables guests to visit while providing access to some of the creature comforts of home. The crowning touch is the cupolas that allows for a 360 degree view, including spectacular views of the ocean.
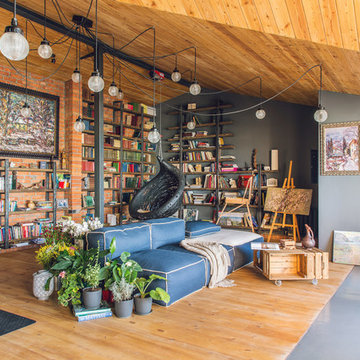
Михаил Чекалов
Exemple d'une salle de séjour industrielle fermée avec une bibliothèque ou un coin lecture, un sol en bois brun, un mur multicolore et un sol multicolore.
Exemple d'une salle de séjour industrielle fermée avec une bibliothèque ou un coin lecture, un sol en bois brun, un mur multicolore et un sol multicolore.
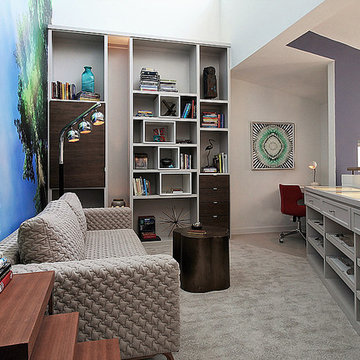
This reading loft features a vibrant 20' high custom nature themed mural. The extra tall custom bookcase designed by Hector Romero Design offers flexible storage with walnut drawers and cabinets for home office use and the contrasting, contrasting, movable display boxes are perfect for highlighting art and accessories. An 80's vintage floor lamp is functional for reading and adds a very hip element to the room. A custom collectors cabinet was also designed by the team and built in - it is completely lit from within and features fabric lined pull out shelves and drawers to display the client's collection of crystals and minerals. More images on our website: http://www.romero-obeji-interiordesign.com
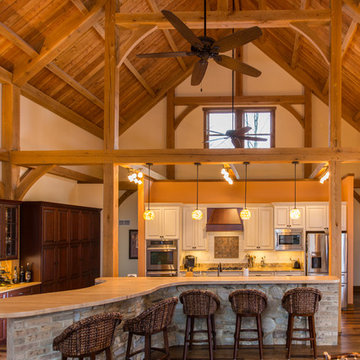
Réalisation d'une grande salle de séjour chalet ouverte avec un mur beige, une cheminée double-face, un manteau de cheminée en pierre, aucun téléviseur, parquet foncé et un sol multicolore.

Victorian Pool House
Architect: Greg Klein at John Malick & Associates
Photograph by Jeannie O'Connor
Cette image montre une très grande salle de séjour rustique ouverte avec salle de jeu, un mur blanc, un sol en carrelage de porcelaine, aucune cheminée, un téléviseur fixé au mur et un sol multicolore.
Cette image montre une très grande salle de séjour rustique ouverte avec salle de jeu, un mur blanc, un sol en carrelage de porcelaine, aucune cheminée, un téléviseur fixé au mur et un sol multicolore.
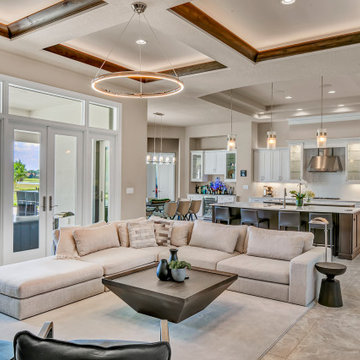
Open Plan Modern Family Room, Kitchen, and Dining area with Custom Feature Wall / Media Wall, Custom Tray Ceilings, Modern Furnishings, Custom Cabinetry, Statement Lighting, an Incredible View of the Fox Hollow Golf Course.
Idées déco de salles de séjour avec un sol multicolore
10