Idées déco de salles de séjour avec un téléviseur encastré
Trier par :
Budget
Trier par:Populaires du jour
61 - 80 sur 2 328 photos
1 sur 3
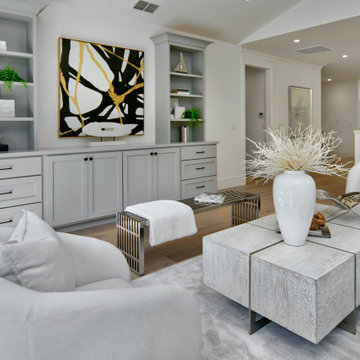
2023 Coastal Style Cottage Remodel 2,200 square feet
Idées déco pour une salle de séjour bord de mer de taille moyenne et ouverte avec un mur blanc, un sol en bois brun, un téléviseur encastré, un sol gris et un plafond voûté.
Idées déco pour une salle de séjour bord de mer de taille moyenne et ouverte avec un mur blanc, un sol en bois brun, un téléviseur encastré, un sol gris et un plafond voûté.
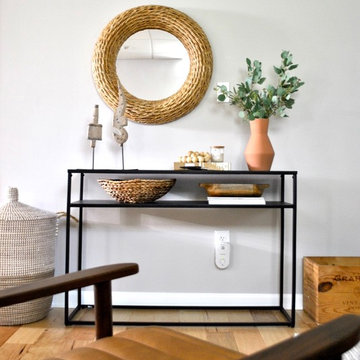
Libby Rawes
Inspiration pour une salle de séjour vintage de taille moyenne et fermée avec un mur gris, parquet clair et un téléviseur encastré.
Inspiration pour une salle de séjour vintage de taille moyenne et fermée avec un mur gris, parquet clair et un téléviseur encastré.
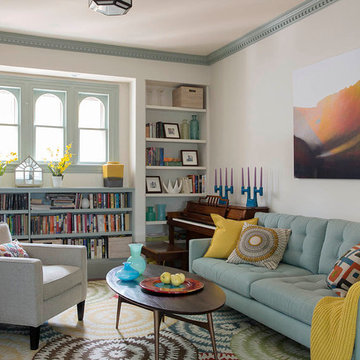
Heidi Pribell Interiors puts a fresh twist on classic design serving the major Boston metro area. By blending grandeur with bohemian flair, Heidi creates inviting interiors with an elegant and sophisticated appeal. Confident in mixing eras, style and color, she brings her expertise and love of antiques, art and objects to every project.
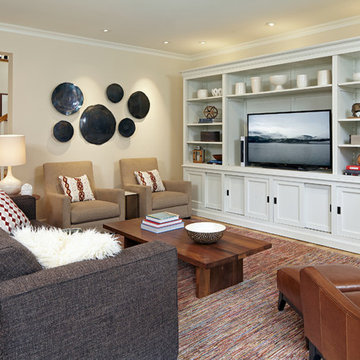
Doug Hill Photography
Idées déco pour une salle de séjour contemporaine de taille moyenne et ouverte avec un mur beige, un sol en bois brun, aucune cheminée et un téléviseur encastré.
Idées déco pour une salle de séjour contemporaine de taille moyenne et ouverte avec un mur beige, un sol en bois brun, aucune cheminée et un téléviseur encastré.
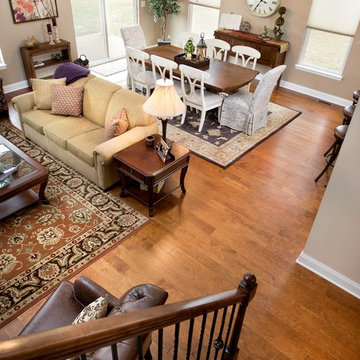
Kevin G. Reeves, Photographer
Cette image montre une grande salle de séjour traditionnelle ouverte avec un mur beige, parquet foncé, une cheminée standard, un manteau de cheminée en pierre, un téléviseur encastré et un sol marron.
Cette image montre une grande salle de séjour traditionnelle ouverte avec un mur beige, parquet foncé, une cheminée standard, un manteau de cheminée en pierre, un téléviseur encastré et un sol marron.
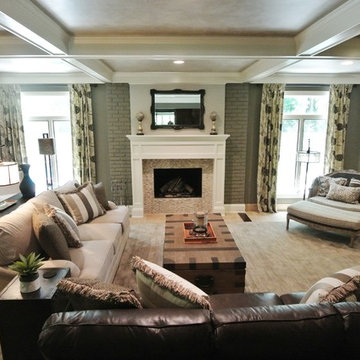
The room blends traditional with rustic charm. We brought in a warm taupe's, brown and cream colors to make the room feel more open and soothing. We ordered oversized furniture so that the family could lounge and completely redid the fireplace wall as it was originally covered with tile that hid the brick. The oversized area rug helps anchor the conversation area.
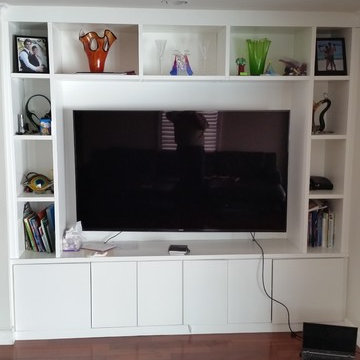
Custom entertainment center built into family room nook.
Réalisation d'une salle de séjour minimaliste de taille moyenne et ouverte avec un téléviseur encastré.
Réalisation d'une salle de séjour minimaliste de taille moyenne et ouverte avec un téléviseur encastré.
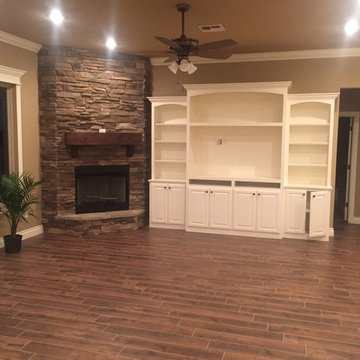
Exemple d'une salle de séjour montagne de taille moyenne et ouverte avec un mur beige, parquet foncé, une cheminée d'angle, un manteau de cheminée en pierre et un téléviseur encastré.
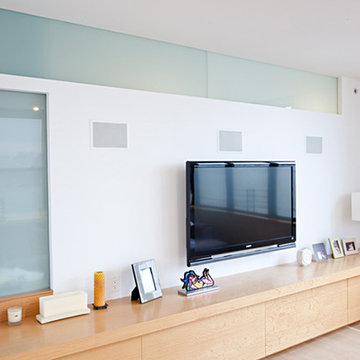
This sleek and contemporary family home was designed by Derk Garlick — the natural light is abundant and the apartment offers views of lower Manhattan across the Hudson River:
Tasked to create a family friendly atmosphere with modern highlights for a family of four in Hoboken, New Jersey. The apartment features a "V" shaped circulation plan that funnels natural light into the heart of the space. Glass transoms and oversized sliding glass doors provide additional assistance in transferring light from room to room. At the heart of the space is the open kitchen with a vibrant red countertop to energize the space and to play off the stark white lacquer cabinets. Strategically located around the apartment are built-in audiovisual cabinets, cabinets for game centers, concealed hingeless doors, and custom storage spaces for daily items such as a vacuum, cleaning supplies and toys.
Ping Lin
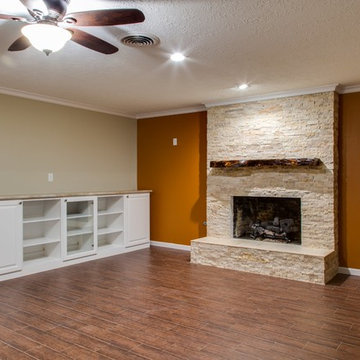
This Texas inspired den was built to the owner's specifications, boating a custom built-in entertainment center and a custom travertine fireplace with a tile hearth and hardwood mantle, all sitting on wood plank porcelain tile.
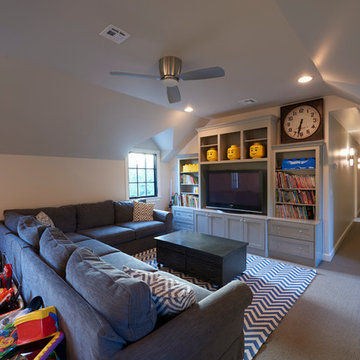
Idées déco pour une salle de séjour mansardée ou avec mezzanine classique de taille moyenne avec salle de jeu, un mur beige, moquette, aucune cheminée et un téléviseur encastré.

Installation of a gas fireplace in a family room: This design is painted tumbled brick with solid red oak mantle. The owner wanted shiplap to extend upward from the mantle and tie into the ceiling. The stack was designed to carry up through the roof to provide proper ventilation in a coastal environment. The Household WIFI/Sonos/Surround sound system is integrated behind the TV.
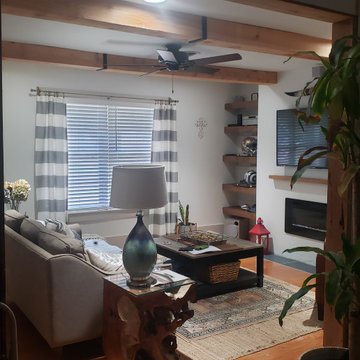
After opening up a space between the adjoining room (the existing living room I'll be combing with the kitchen), I then installed new wiring for new can lights, more electrical outlets and the built in electric fireplace. Then I put new drywall to cover the walls and ceiling. I built the fireplace surround and floating shelves. I will be opening this room into the kitchen build to make an open floor plan.
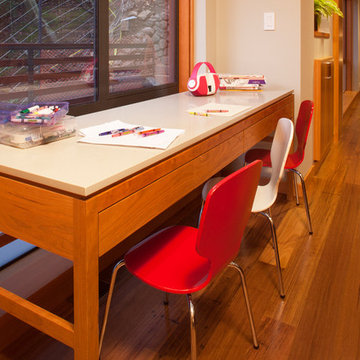
Photo by Langdon Clay
Idée de décoration pour une petite salle de séjour design ouverte avec un sol en bois brun, aucune cheminée, un téléviseur encastré et un mur beige.
Idée de décoration pour une petite salle de séjour design ouverte avec un sol en bois brun, aucune cheminée, un téléviseur encastré et un mur beige.
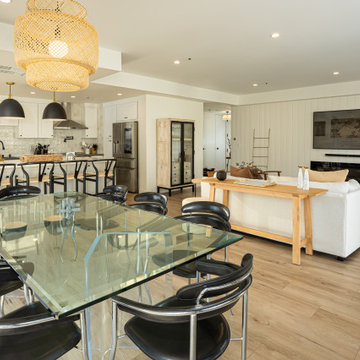
Wood shiplap on the TV wall, Laminate floor, LED lights, electric fire place.
Cette image montre une salle de séjour bohème de taille moyenne et ouverte avec un mur blanc, sol en stratifié, un manteau de cheminée en lambris de bois, un téléviseur encastré et un sol marron.
Cette image montre une salle de séjour bohème de taille moyenne et ouverte avec un mur blanc, sol en stratifié, un manteau de cheminée en lambris de bois, un téléviseur encastré et un sol marron.
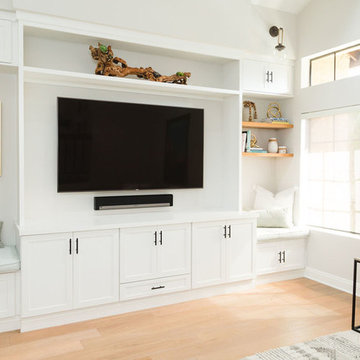
This family room was updated with a custom media built-in to store kids toys and keep the media organized. The walls were painted Benjamin Moore Balboa Mist, and white cabinets received matte black hardware and coastal rope sconces. Custom cushions were added to serve as a reading nook for the kids (but mostly, the dog sleeps there). Driftwood, succulents and air plants give texture and add life to this space. Light oak shelves are styled with beachy decor.
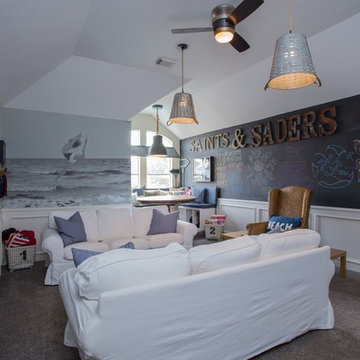
Savannah Montgomery
Inspiration pour une petite salle de séjour marine fermée avec salle de jeu, un mur gris, moquette, un téléviseur encastré et un sol gris.
Inspiration pour une petite salle de séjour marine fermée avec salle de jeu, un mur gris, moquette, un téléviseur encastré et un sol gris.
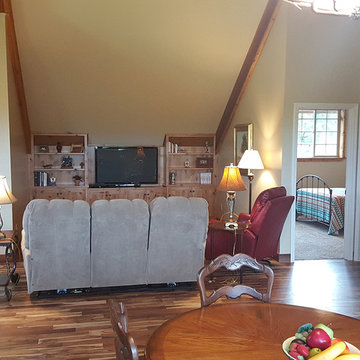
Request a free catalog: http://www.barnpros.com/catalog
Rethink the idea of home with the Denali 36 Apartment. Located part of the Cumberland Plateau of Alabama, the 36’x 36’ structure has a fully finished garage on the lower floor for equine, garage or storage and a spacious apartment above ideal for living space. For this model, the owner opted to enclose 24 feet of the single shed roof for vehicle parking, leaving the rest for workspace. The optional garage package includes roll-up insulated doors, as seen on the side of the apartment.
The fully finished apartment has 1,000+ sq. ft. living space –enough for a master suite, guest bedroom and bathroom, plus an open floor plan for the kitchen, dining and living room. Complementing the handmade breezeway doors, the owner opted to wrap the posts in cedar and sheetrock the walls for a more traditional home look.
The exterior of the apartment matches the allure of the interior. Jumbo western red cedar cupola, 2”x6” Douglas fir tongue and groove siding all around and shed roof dormers finish off the old-fashioned look the owners were aspiring for.
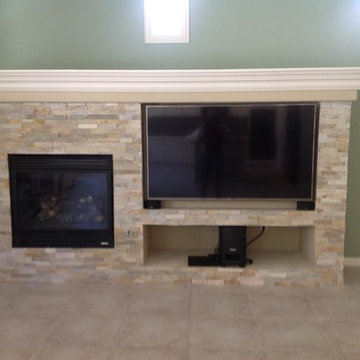
At this home I had an upper cabinet custom built to match the existing cabinets above the desk. We refinished the cabinets with a buttery white lacquer and tiled the backsplash with glass pencil tile in warm brown hues. The walls received a fresh coat of creamy suntan paint.
The home had a monstrous frame and drywall built in at the family room fireplace wall that expanded from wall to wall and was nearly three feet deep.. We demoed the entire unit and created a much smaller and shallower custom built-in. I designed it to fit the existing fireplace (which we moved to it's present location) and the homeowners new flat screen. They also now have a space to house their components beneath the TV to organize the area. Stone veneer and an MDF molding creating a dramatic mantle and a minty green coat of paint on the wall surrounding the unit give this built-in a striking presence in the room. And, the homeowner gained over fourteen inches of floor space in the family room.
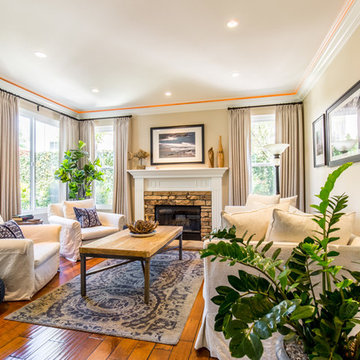
Thomas Pellicer
Aménagement d'une salle de séjour classique de taille moyenne et ouverte avec un mur beige, parquet foncé, une cheminée standard, un manteau de cheminée en pierre et un téléviseur encastré.
Aménagement d'une salle de séjour classique de taille moyenne et ouverte avec un mur beige, parquet foncé, une cheminée standard, un manteau de cheminée en pierre et un téléviseur encastré.
Idées déco de salles de séjour avec un téléviseur encastré
4