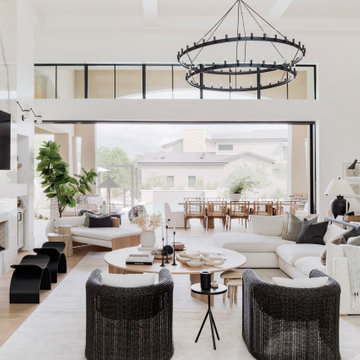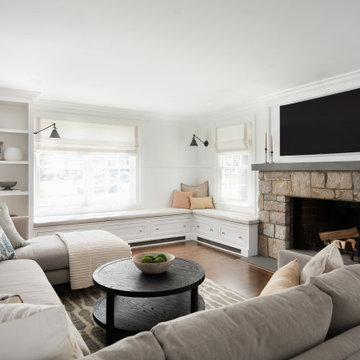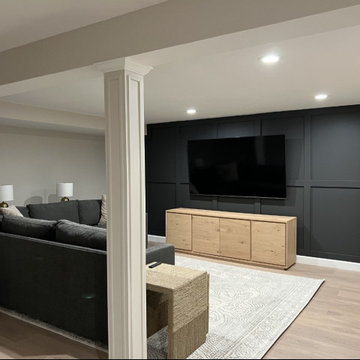Idées déco de salles de séjour avec un téléviseur et du lambris
Trier par :
Budget
Trier par:Populaires du jour
1 - 20 sur 606 photos
1 sur 3

Inspiration pour une salle de séjour traditionnelle ouverte avec un mur blanc, un sol en bois brun, aucune cheminée, un téléviseur fixé au mur, un sol marron et du lambris.

Cette image montre une grande salle de séjour traditionnelle ouverte avec salle de jeu, un mur blanc, parquet clair, une cheminée standard, un manteau de cheminée en pierre, un téléviseur fixé au mur, un sol beige, un plafond à caissons et du lambris.

Réalisation d'une salle de séjour tradition ouverte avec un mur gris, parquet foncé, une cheminée standard, un téléviseur fixé au mur, un sol marron et du lambris.

This living room features a large open fireplace and asymmetrical wall with seating and open shelving.
Exemple d'une très grande salle de séjour moderne ouverte avec parquet clair, un manteau de cheminée en carrelage, un téléviseur fixé au mur, un sol marron et du lambris.
Exemple d'une très grande salle de séjour moderne ouverte avec parquet clair, un manteau de cheminée en carrelage, un téléviseur fixé au mur, un sol marron et du lambris.

Above a newly constructed triple garage, we created a multifunctional space for a family that likes to entertain, but also spend time together watching movies, sports and playing pool.
Having worked with our clients before on a previous project, they gave us free rein to create something they couldn’t have thought of themselves. We planned the space to feel as open as possible, whilst still having individual areas with their own identity and purpose.
As this space was going to be predominantly used for entertaining in the evening or for movie watching, we made the room dark and enveloping using Farrow and Ball Studio Green in dead flat finish, wonderful for absorbing light. We then set about creating a lighting plan that offers multiple options for both ambience and practicality, so no matter what the occasion there was a lighting setting to suit.
The bar, banquette seat and sofa were all bespoke, specifically designed for this space, which allowed us to have the exact size and cover we wanted. We also designed a restroom and shower room, so that in the future should this space become a guest suite, it already has everything you need.
Given that this space was completed just before Christmas, we feel sure it would have been thoroughly enjoyed for entertaining.

Photography by Michael J. Lee Photography
Aménagement d'une grande salle de séjour classique avec un mur blanc, un sol en bois brun, une cheminée standard, un manteau de cheminée en pierre, un téléviseur fixé au mur, un sol gris et du lambris.
Aménagement d'une grande salle de séjour classique avec un mur blanc, un sol en bois brun, une cheminée standard, un manteau de cheminée en pierre, un téléviseur fixé au mur, un sol gris et du lambris.

Exemple d'une salle de séjour chic de taille moyenne et ouverte avec une bibliothèque ou un coin lecture, un mur beige, un sol en bois brun, une cheminée standard, un manteau de cheminée en brique, un téléviseur indépendant, un sol marron, du lambris et poutres apparentes.

This family room features a mix of bold patterns and colors. The combination of its colors, materials, and finishes makes this space highly luxurious and elevated.

Aménagement d'une grande salle de séjour bord de mer ouverte avec un mur marron, un sol en vinyl, aucune cheminée, un téléviseur fixé au mur, un sol marron, un plafond voûté et du lambris.

Cette image montre une grande salle de séjour mansardée ou avec mezzanine nordique avec une bibliothèque ou un coin lecture, un mur blanc, un sol en bois brun, un téléviseur encastré, un sol marron, un plafond décaissé et du lambris.

This basement remodeling project involved transforming a traditional basement into a multifunctional space, blending a country club ambience and personalized decor with modern entertainment options.
In the home theater space, the comfort of an extra-large sectional, surrounded by charcoal walls, creates a cinematic ambience. Wall washer lights ensure optimal viewing during movies and gatherings.
---
Project completed by Wendy Langston's Everything Home interior design firm, which serves Carmel, Zionsville, Fishers, Westfield, Noblesville, and Indianapolis.
For more about Everything Home, see here: https://everythinghomedesigns.com/
To learn more about this project, see here: https://everythinghomedesigns.com/portfolio/carmel-basement-renovation

view of secret door when closed
Idée de décoration pour une très grande salle de séjour tradition ouverte avec un bar de salon, un mur blanc, une cheminée standard, un manteau de cheminée en plâtre, un téléviseur fixé au mur, un plafond voûté, parquet clair, un sol beige et du lambris.
Idée de décoration pour une très grande salle de séjour tradition ouverte avec un bar de salon, un mur blanc, une cheminée standard, un manteau de cheminée en plâtre, un téléviseur fixé au mur, un plafond voûté, parquet clair, un sol beige et du lambris.

After photo of living room makeover
Cette image montre une salle de séjour traditionnelle de taille moyenne et ouverte avec un mur bleu, parquet foncé, une cheminée standard, un manteau de cheminée en bois, un téléviseur fixé au mur, un sol marron, un plafond à caissons et du lambris.
Cette image montre une salle de séjour traditionnelle de taille moyenne et ouverte avec un mur bleu, parquet foncé, une cheminée standard, un manteau de cheminée en bois, un téléviseur fixé au mur, un sol marron, un plafond à caissons et du lambris.

The clients had an unused swimming pool room which doubled up as a gym. They wanted a complete overhaul of the room to create a sports bar/games room. We wanted to create a space that felt like a London members club, dark and atmospheric. We opted for dark navy panelled walls and wallpapered ceiling. A beautiful black parquet floor was installed. Lighting was key in this space. We created a large neon sign as the focal point and added striking Buster and Punch pendant lights to create a visual room divider. The result was a room the clients are proud to say is "instagramable"

Great room, stack stone, 72” crave gas fireplace
Inspiration pour une grande salle de séjour design ouverte avec un mur marron, un sol en calcaire, cheminée suspendue, un manteau de cheminée en métal, un téléviseur fixé au mur, un sol marron, poutres apparentes et du lambris.
Inspiration pour une grande salle de séjour design ouverte avec un mur marron, un sol en calcaire, cheminée suspendue, un manteau de cheminée en métal, un téléviseur fixé au mur, un sol marron, poutres apparentes et du lambris.

Idée de décoration pour une grande salle de séjour tradition ouverte avec salle de jeu, un mur blanc, parquet clair, une cheminée standard, un manteau de cheminée en pierre, un téléviseur fixé au mur, un sol beige, un plafond à caissons et du lambris.

In the divide between the kitchen and family room, we built storage into the buffet. We applied moulding to the columns for an updated and clean look.
Sleek and contemporary, this beautiful home is located in Villanova, PA. Blue, white and gold are the palette of this transitional design. With custom touches and an emphasis on flow and an open floor plan, the renovation included the kitchen, family room, butler’s pantry, mudroom, two powder rooms and floors.
Rudloff Custom Builders has won Best of Houzz for Customer Service in 2014, 2015 2016, 2017 and 2019. We also were voted Best of Design in 2016, 2017, 2018, 2019 which only 2% of professionals receive. Rudloff Custom Builders has been featured on Houzz in their Kitchen of the Week, What to Know About Using Reclaimed Wood in the Kitchen as well as included in their Bathroom WorkBook article. We are a full service, certified remodeling company that covers all of the Philadelphia suburban area. This business, like most others, developed from a friendship of young entrepreneurs who wanted to make a difference in their clients’ lives, one household at a time. This relationship between partners is much more than a friendship. Edward and Stephen Rudloff are brothers who have renovated and built custom homes together paying close attention to detail. They are carpenters by trade and understand concept and execution. Rudloff Custom Builders will provide services for you with the highest level of professionalism, quality, detail, punctuality and craftsmanship, every step of the way along our journey together.
Specializing in residential construction allows us to connect with our clients early in the design phase to ensure that every detail is captured as you imagined. One stop shopping is essentially what you will receive with Rudloff Custom Builders from design of your project to the construction of your dreams, executed by on-site project managers and skilled craftsmen. Our concept: envision our client’s ideas and make them a reality. Our mission: CREATING LIFETIME RELATIONSHIPS BUILT ON TRUST AND INTEGRITY.
Photo Credit: Linda McManus Images

Inspiration pour une grande salle de séjour traditionnelle ouverte avec un mur blanc, un sol en bois brun, une cheminée standard, un manteau de cheminée en pierre, un téléviseur fixé au mur, un sol marron et du lambris.

For the painted brick wall, we decided to keep the decor fairly natural with pops of color via the plants and texture via the woven elements. Having the T.V. on the mantel place wasn’t ideal but it was practical. As mentioned, this is the where the family gathers to read, watch T.V. and to live life. The T.V. had to stay. Ideally, we had hoped to offset the T.V. a bit from the fireplace instead of having it directly above it but again functionality ruled over aesthetic as the cables only went so far. We made up for it by creating visual interest through Rebecca’s unique collection of pieces.

The client wanted traditional elements with a modern feel, and it came out beautiful. We used vinyl plank flooring and we had dressed up the exposed columns to blend in with the space. The accent wall makes the room and introduces some dark colors while maintaining the warm cozy feeling.
Idées déco de salles de séjour avec un téléviseur et du lambris
1