Idées déco de salles de séjour avec un téléviseur et du lambris
Trier par :
Budget
Trier par:Populaires du jour
121 - 140 sur 606 photos
1 sur 3
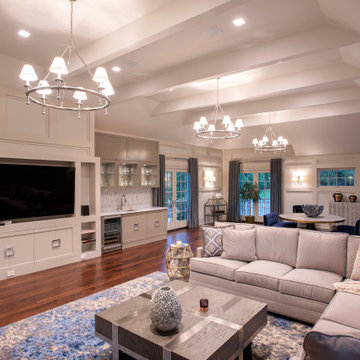
Cette image montre une salle de séjour mansardée ou avec mezzanine traditionnelle avec un mur gris, parquet foncé, un téléviseur encastré, poutres apparentes et du lambris.
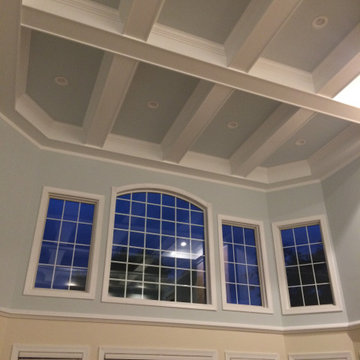
Coffering the ceiling added architectural significance and scale to the room, turning a very dull, oversized room into a beautiful custom environment.
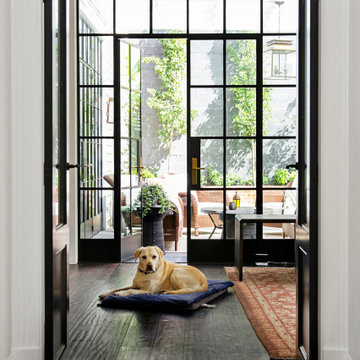
Double glass doors lead to the open plan kitchen, living and dining space of this beautiful period home. The rear yard picture framed by custom powder coated black steel doors with stunning hand turned brass fixtures

Idées déco pour une grande salle de séjour classique ouverte avec salle de jeu, un mur blanc, parquet clair, une cheminée standard, un manteau de cheminée en pierre, un téléviseur fixé au mur, un sol beige, un plafond à caissons et du lambris.
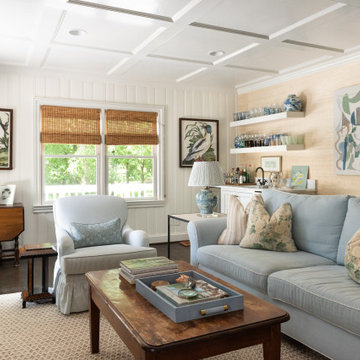
Inspiration pour une salle de séjour traditionnelle de taille moyenne et fermée avec un bar de salon, un mur blanc, parquet foncé, une cheminée standard, un manteau de cheminée en bois, un téléviseur fixé au mur, un sol marron, un plafond à caissons et du lambris.
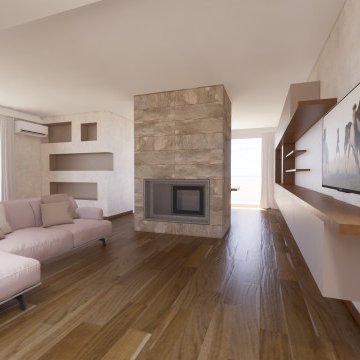
Inspiration pour une grande salle de séjour minimaliste ouverte avec une bibliothèque ou un coin lecture, un mur beige, une cheminée double-face, un manteau de cheminée en pierre, un téléviseur fixé au mur, un sol marron, du lambris, un sol en bois brun et un plafond décaissé.
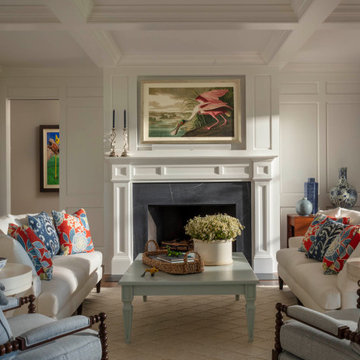
The main level floorplan presents an open concept layout and echoes the traditional design aesthetic.
Réalisation d'une grande salle de séjour tradition avec un mur blanc, un sol en bois brun, une cheminée standard, un manteau de cheminée en pierre, un téléviseur dissimulé, un sol marron et du lambris.
Réalisation d'une grande salle de séjour tradition avec un mur blanc, un sol en bois brun, une cheminée standard, un manteau de cheminée en pierre, un téléviseur dissimulé, un sol marron et du lambris.

For the painted brick wall, we decided to keep the decor fairly natural with pops of color via the plants and texture via the woven elements. Having the T.V. on the mantel place wasn’t ideal but it was practical. As mentioned, this is the where the family gathers to read, watch T.V. and to live life. The T.V. had to stay. Ideally, we had hoped to offset the T.V. a bit from the fireplace instead of having it directly above it but again functionality ruled over aesthetic as the cables only went so far. We made up for it by creating visual interest through Rebecca’s unique collection of pieces.

Builder: Michels Homes
Interior Design: Talla Skogmo Interior Design
Cabinetry Design: Megan at Michels Homes
Photography: Scott Amundson Photography
Cette photo montre une grande salle de séjour bord de mer ouverte avec salle de jeu, un mur blanc, moquette, un téléviseur encastré, un sol multicolore et du lambris.
Cette photo montre une grande salle de séjour bord de mer ouverte avec salle de jeu, un mur blanc, moquette, un téléviseur encastré, un sol multicolore et du lambris.
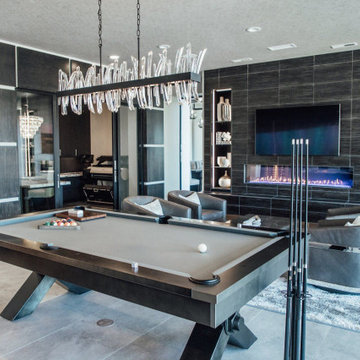
Cette image montre une grande salle de séjour minimaliste ouverte avec salle de jeu, un mur gris, un sol en calcaire, une cheminée ribbon, un manteau de cheminée en pierre, un téléviseur fixé au mur, un sol gris, un plafond voûté et du lambris.

The clients had an unused swimming pool room which doubled up as a gym. They wanted a complete overhaul of the room to create a sports bar/games room. We wanted to create a space that felt like a London members club, dark and atmospheric. We opted for dark navy panelled walls and wallpapered ceiling. A beautiful black parquet floor was installed. Lighting was key in this space. We created a large neon sign as the focal point and added striking Buster and Punch pendant lights to create a visual room divider. The result was a room the clients are proud to say is "instagramable"
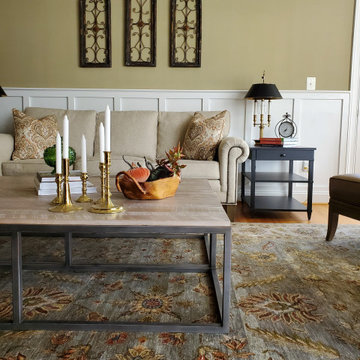
Warm, cozy, and inviting. All of the wonderful ways to describe this gathering room in my client's beautiful home in the country. With views of horse stables outside, I wanted to bring the warmth of country-living inside. Mixing patterns, warm and cool colors, and lots of textures, I was able give the room dimension while keeping it cohesive, and family-friendly!
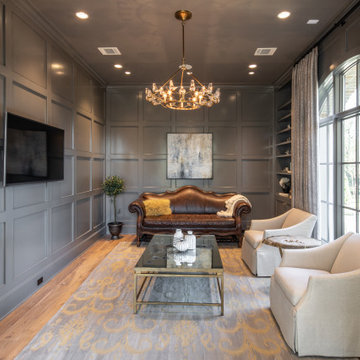
Réalisation d'une salle de séjour méditerranéenne fermée avec un mur gris, un sol en bois brun, aucune cheminée, un téléviseur fixé au mur et du lambris.
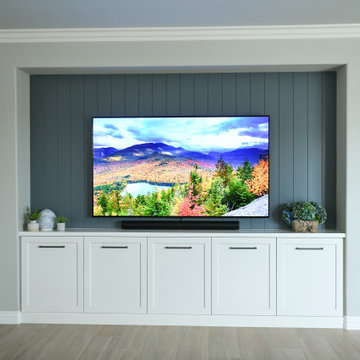
This transitional design TV area uses the same colors as the adjoining kitchen to create a cohesive space.
Inspiration pour une grande salle de séjour traditionnelle ouverte avec un mur bleu, un sol en carrelage de porcelaine, un téléviseur encastré, un sol beige et du lambris.
Inspiration pour une grande salle de séjour traditionnelle ouverte avec un mur bleu, un sol en carrelage de porcelaine, un téléviseur encastré, un sol beige et du lambris.
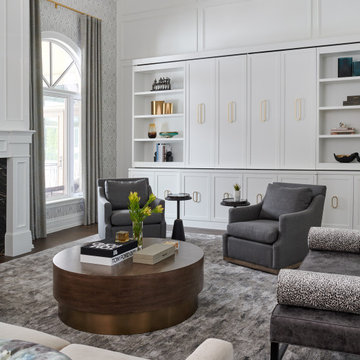
Behind the sliding doors of this custom wall units is the wall mounted television. When the doors are in its closed position shelves are visible with beautiful accessories
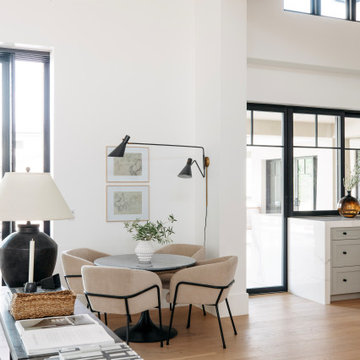
Exemple d'une grande salle de séjour chic ouverte avec salle de jeu, un mur blanc, parquet clair, une cheminée standard, un manteau de cheminée en pierre, un téléviseur fixé au mur, un sol beige, un plafond à caissons et du lambris.
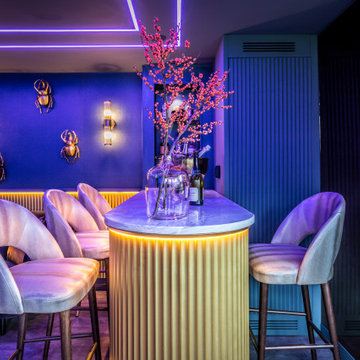
The space is intended to be a fun place both adults and young people can come together. It is a playful bar and media room. The design is an eclectic design to transform an existing playroom to accommodate a young adult
hang out and a bar in a family home. The contemporary and luxurious interior design was achieved on a budget. Riverstone Paint Matt bar and blue media room with metallic panelling. Interior design for well being. Creating a healthy home to suit the individual style of the owners.
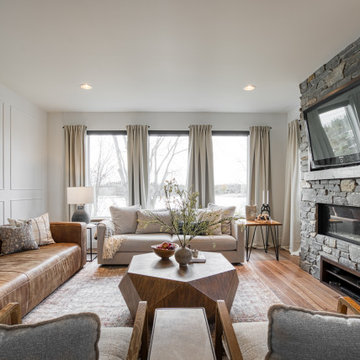
Aménagement d'une grande salle de séjour classique ouverte avec un mur blanc, une cheminée ribbon, un manteau de cheminée en pierre, un téléviseur fixé au mur et du lambris.
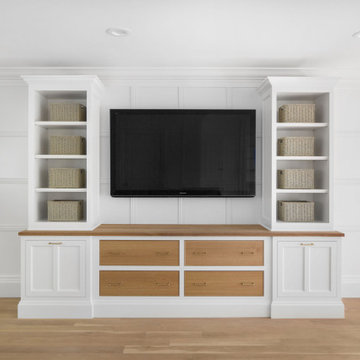
Adding a built-in entertainment center around your TV provides more than just a frame for your TV, but functional storage space for pillows, blankets, games and toys.
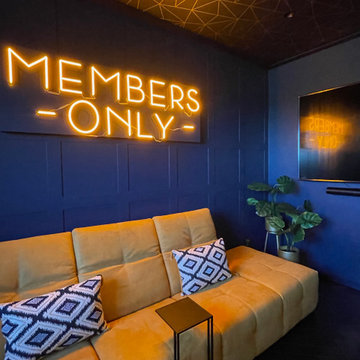
The clients had an unused swimming pool room which doubled up as a gym. They wanted a complete overhaul of the room to create a sports bar/games room. We wanted to create a space that felt like a London members club, dark and atmospheric. We opted for dark navy panelled walls and wallpapered ceiling. A beautiful black parquet floor was installed. Lighting was key in this space. We created a large neon sign as the focal point and added striking Buster and Punch pendant lights to create a visual room divider. The result was a room the clients are proud to say is "instagramable"
Idées déco de salles de séjour avec un téléviseur et du lambris
7