Idées déco de salles de séjour avec un téléviseur fixé au mur
Trier par :
Budget
Trier par:Populaires du jour
101 - 120 sur 4 751 photos
1 sur 3
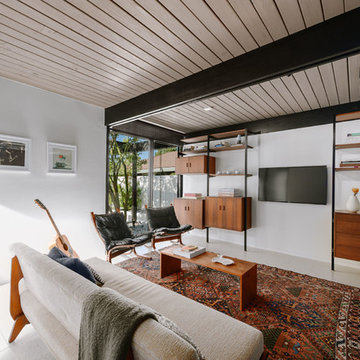
Réalisation d'une salle de séjour vintage fermée et de taille moyenne avec un mur blanc, un téléviseur fixé au mur et un sol beige.
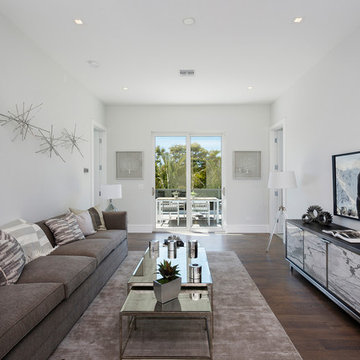
Landing
Cette photo montre une salle de séjour mansardée ou avec mezzanine moderne de taille moyenne avec un mur blanc, parquet foncé, un téléviseur fixé au mur, un sol marron et aucune cheminée.
Cette photo montre une salle de séjour mansardée ou avec mezzanine moderne de taille moyenne avec un mur blanc, parquet foncé, un téléviseur fixé au mur, un sol marron et aucune cheminée.

Architecture, Interior Design, Custom Furniture Design, & Art Curation by Chango & Co.
Photography by Raquel Langworthy
See the feature in Domino Magazine
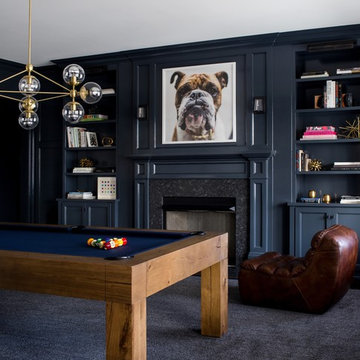
Architecture, Interior Design, Custom Furniture Design, & Art Curation by Chango & Co.
Photography by Raquel Langworthy
See the feature in Domino Magazine
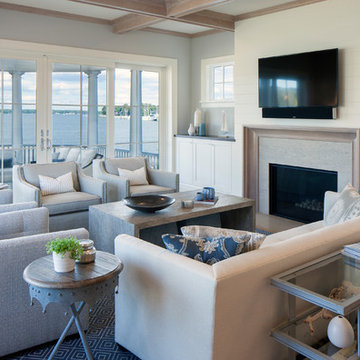
Réalisation d'une salle de séjour marine ouverte avec un mur gris, parquet clair, une cheminée standard et un téléviseur fixé au mur.

Builder: Divine Custom Homes - Photo: Spacecrafting Photography
Cette image montre une très grande salle de séjour traditionnelle ouverte avec un mur blanc, un sol en bois brun, une cheminée standard, un manteau de cheminée en pierre et un téléviseur fixé au mur.
Cette image montre une très grande salle de séjour traditionnelle ouverte avec un mur blanc, un sol en bois brun, une cheminée standard, un manteau de cheminée en pierre et un téléviseur fixé au mur.
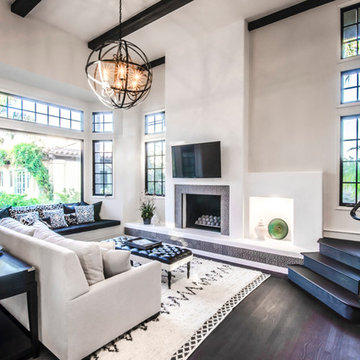
Photography by: Kelly Teich
Exemple d'une très grande salle de séjour méditerranéenne ouverte avec un mur blanc, parquet foncé, une cheminée standard, un manteau de cheminée en carrelage et un téléviseur fixé au mur.
Exemple d'une très grande salle de séjour méditerranéenne ouverte avec un mur blanc, parquet foncé, une cheminée standard, un manteau de cheminée en carrelage et un téléviseur fixé au mur.
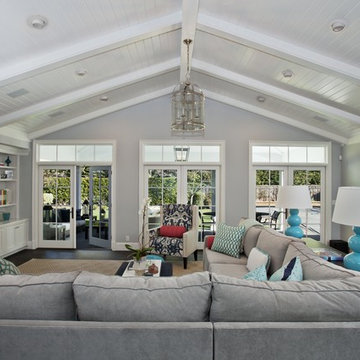
Custom cabinetry at fireplace as well as at opposite end of room. Vaulted ceiling with vgroove paneling, lantern pendant, ceramic tile fireplace surround with limestone hearth. 3 sets of french doors open to covered porch.
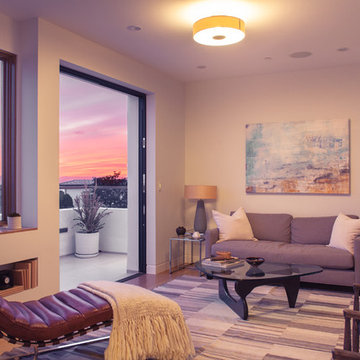
Photo credit: Charles-Ryan Barber
Architect: Nadav Rokach
Interior Design: Eliana Rokach
Staging: Carolyn Greco at Meredith Baer
Contractor: Building Solutions and Design, Inc.
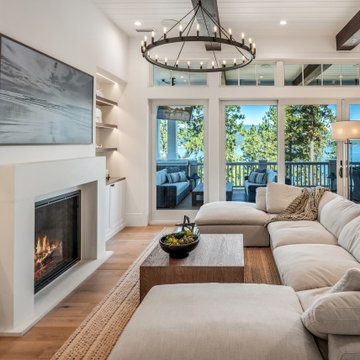
Expansive Great Room with exposed wood beams and amazing lighting. Large sliding doors with transoms. Concrete mantle and floating shelves.
Inspiration pour une très grande salle de séjour traditionnelle ouverte avec un mur blanc, parquet clair, une cheminée standard, un manteau de cheminée en béton, un téléviseur fixé au mur, un sol beige et poutres apparentes.
Inspiration pour une très grande salle de séjour traditionnelle ouverte avec un mur blanc, parquet clair, une cheminée standard, un manteau de cheminée en béton, un téléviseur fixé au mur, un sol beige et poutres apparentes.

The great room opens out to the beautiful back terrace and pool Much of the furniture in this room was custom designed. We designed the bookcase and fireplace mantel, as well as the trim profile for the coffered ceiling.

Aménagement d'une salle de séjour classique de taille moyenne et fermée avec une bibliothèque ou un coin lecture, un mur gris, parquet foncé, une cheminée standard, un manteau de cheminée en pierre, un téléviseur fixé au mur, un sol bleu, un plafond décaissé et du papier peint.

Aménagement d'une grande salle de séjour classique ouverte avec un mur blanc, parquet clair, une cheminée standard, un manteau de cheminée en pierre, un téléviseur fixé au mur, un sol beige et un plafond à caissons.
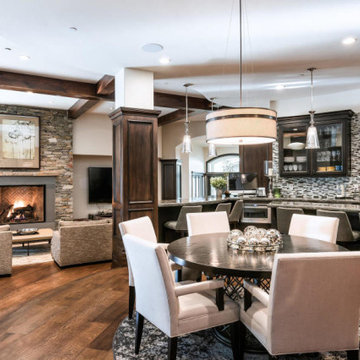
Réalisation d'une grande salle de séjour tradition ouverte avec un bar de salon, un mur gris, parquet foncé, une cheminée standard, un manteau de cheminée en pierre, un téléviseur fixé au mur et un sol marron.

We love this prayer room and sanctuary featuring a built-in bench, custom millwork, double doors and stone floors.
Réalisation d'une très grande salle de séjour méditerranéenne ouverte avec une bibliothèque ou un coin lecture, un mur blanc, un sol en carrelage de porcelaine, une cheminée standard, un manteau de cheminée en pierre, un téléviseur fixé au mur et un sol blanc.
Réalisation d'une très grande salle de séjour méditerranéenne ouverte avec une bibliothèque ou un coin lecture, un mur blanc, un sol en carrelage de porcelaine, une cheminée standard, un manteau de cheminée en pierre, un téléviseur fixé au mur et un sol blanc.
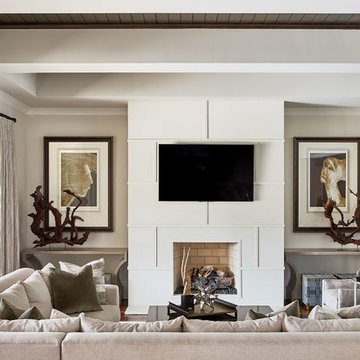
Idée de décoration pour une salle de séjour tradition de taille moyenne et fermée avec un mur beige, un téléviseur fixé au mur, une cheminée standard et un manteau de cheminée en plâtre.
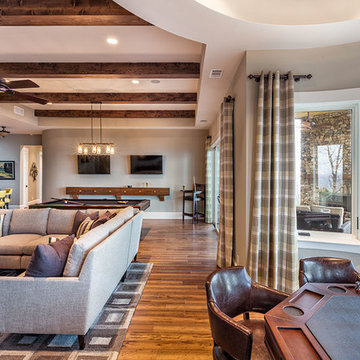
Recreation Room, Billiards Room, and Poker Room in the Blue Ridge Home from Arthur Rutenberg Homes by American Eagle Builders in The Cliffs Valley, Travelers Rest, SC

Photo credit: Charles-Ryan Barber
Architect: Nadav Rokach
Interior Design: Eliana Rokach
Staging: Carolyn Greco at Meredith Baer
Contractor: Building Solutions and Design, Inc.
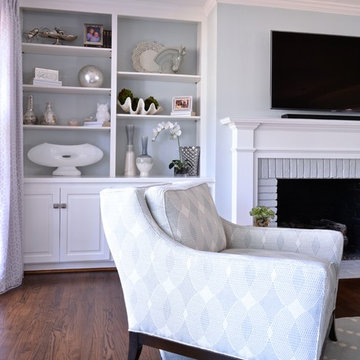
A grey-blue open floor plan home that incorporates feminine touch to this transitional space. The kitchen and family room remodel transformed the home into a new, fresh space with a great backbone for clean lined furnishings and modern accessories.

Luxury living done with energy-efficiency in mind. From the Insulated Concrete Form walls to the solar panels, this home has energy-efficient features at every turn. Luxury abounds with hardwood floors from a tobacco barn, custom cabinets, to vaulted ceilings. The indoor basketball court and golf simulator give family and friends plenty of fun options to explore. This home has it all.
Elise Trissel photograph
Idées déco de salles de séjour avec un téléviseur fixé au mur
6