Idées déco de salles de séjour avec un téléviseur indépendant
Trier par :
Budget
Trier par:Populaires du jour
21 - 40 sur 3 412 photos
1 sur 3

Peter Labrosse
Cette photo montre une petite salle de séjour chic fermée avec un mur beige, un sol en bois brun, une cheminée standard, un manteau de cheminée en brique, un téléviseur indépendant et un sol marron.
Cette photo montre une petite salle de séjour chic fermée avec un mur beige, un sol en bois brun, une cheminée standard, un manteau de cheminée en brique, un téléviseur indépendant et un sol marron.
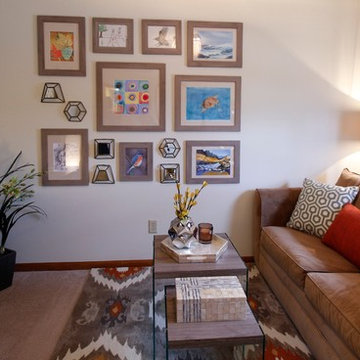
Rexford Photography
Inspiration pour une petite salle de séjour design fermée avec un mur beige, moquette et un téléviseur indépendant.
Inspiration pour une petite salle de séjour design fermée avec un mur beige, moquette et un téléviseur indépendant.

Robyn Ivy Photography
www.robynivy.com
Cette image montre une salle de séjour vintage de taille moyenne et ouverte avec un mur gris, un sol en bois brun, une cheminée standard, un manteau de cheminée en carrelage et un téléviseur indépendant.
Cette image montre une salle de séjour vintage de taille moyenne et ouverte avec un mur gris, un sol en bois brun, une cheminée standard, un manteau de cheminée en carrelage et un téléviseur indépendant.

Et voici le projet fini !!!
Création d'une ouverture et pose d'une verrière coulissante sur rail.
Faire entrer la lumière et gagner en espace, mission accomplie !
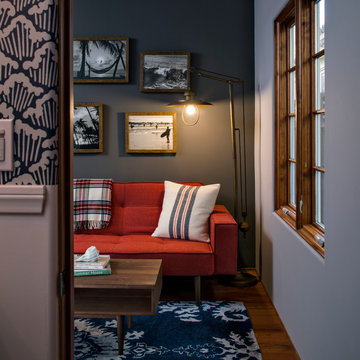
This adorable beach cottage is in the heart of the village of La Jolla in San Diego. The goals were to brighten up the space and be the perfect beach get-away for the client whose permanent residence is in Arizona. Some of the ways we achieved the goals was to place an extra high custom board and batten in the great room and by refinishing the kitchen cabinets (which were in excellent shape) white. We created interest through extreme proportions and contrast. Though there are a lot of white elements, they are all offset by a smaller portion of very dark elements. We also played with texture and pattern through wallpaper, natural reclaimed wood elements and rugs. This was all kept in balance by using a simplified color palate minimal layering.
I am so grateful for this client as they were extremely trusting and open to ideas. To see what the space looked like before the remodel you can go to the gallery page of the website www.cmnaturaldesigns.com
Photography by: Chipper Hatter

These homeowners like to entertain and wanted their kitchen and dining room to become one larger open space. To achieve that feel, an 8-foot-high wall that closed off the dining room from the kitchen was removed. By designing the layout in a large “L” shape and adding an island, the room now functions quite well for informal entertaining.
There are two focal points of this new space – the kitchen island and the contemporary style fireplace. Granite, wood, stainless steel and glass are combined to make the two-tiered island into a piece of art and the dimensional fireplace façade adds interest to the soft seating area.
A unique wine cabinet was designed to show off their large wine collection. Stainless steel tip-up doors in the wall cabinets tie into the finish of the new appliances and asymmetrical legs on the island. A large screen TV that can be viewed from both the soft seating area, as well as the kitchen island was a must for these sports fans.

Our clients house was built in 2012, so it was not that outdated, it was just dark. The clients wanted to lighten the kitchen and create something that was their own, using more unique products. The master bath needed to be updated and they wanted the upstairs game room to be more functional for their family.
The original kitchen was very dark and all brown. The cabinets were stained dark brown, the countertops were a dark brown and black granite, with a beige backsplash. We kept the dark cabinets but lightened everything else. A new translucent frosted glass pantry door was installed to soften the feel of the kitchen. The main architecture in the kitchen stayed the same but the clients wanted to change the coffee bar into a wine bar, so we removed the upper cabinet door above a small cabinet and installed two X-style wine storage shelves instead. An undermount farm sink was installed with a 23” tall main faucet for more functionality. We replaced the chandelier over the island with a beautiful Arhaus Poppy large antique brass chandelier. Two new pendants were installed over the sink from West Elm with a much more modern feel than before, not to mention much brighter. The once dark backsplash was now a bright ocean honed marble mosaic 2”x4” a top the QM Calacatta Miel quartz countertops. We installed undercabinet lighting and added over-cabinet LED tape strip lighting to add even more light into the kitchen.
We basically gutted the Master bathroom and started from scratch. We demoed the shower walls, ceiling over tub/shower, demoed the countertops, plumbing fixtures, shutters over the tub and the wall tile and flooring. We reframed the vaulted ceiling over the shower and added an access panel in the water closet for a digital shower valve. A raised platform was added under the tub/shower for a shower slope to existing drain. The shower floor was Carrara Herringbone tile, accented with Bianco Venatino Honed marble and Metro White glossy ceramic 4”x16” tile on the walls. We then added a bench and a Kohler 8” rain showerhead to finish off the shower. The walk-in shower was sectioned off with a frameless clear anti-spot treated glass. The tub was not important to the clients, although they wanted to keep one for resale value. A Japanese soaker tub was installed, which the kids love! To finish off the master bath, the walls were painted with SW Agreeable Gray and the existing cabinets were painted SW Mega Greige for an updated look. Four Pottery Barn Mercer wall sconces were added between the new beautiful Distressed Silver leaf mirrors instead of the three existing over-mirror vanity bars that were originally there. QM Calacatta Miel countertops were installed which definitely brightened up the room!
Originally, the upstairs game room had nothing but a built-in bar in one corner. The clients wanted this to be more of a media room but still wanted to have a kitchenette upstairs. We had to remove the original plumbing and electrical and move it to where the new cabinets were. We installed 16’ of cabinets between the windows on one wall. Plank and Mill reclaimed barn wood plank veneers were used on the accent wall in between the cabinets as a backing for the wall mounted TV above the QM Calacatta Miel countertops. A kitchenette was installed to one end, housing a sink and a beverage fridge, so the clients can still have the best of both worlds. LED tape lighting was added above the cabinets for additional lighting. The clients love their updated rooms and feel that house really works for their family now.
Design/Remodel by Hatfield Builders & Remodelers | Photography by Versatile Imaging

Teal, blue, and green was the color direction for this family room project. The bold pops of color combined with the nuetral grey of the upholstery creates a dazzling color story. The clean and classic mid-century funriture profiles mixed with the linear styled media wall and the fluid patterned drapery panels results in a well balanced peaceful space.
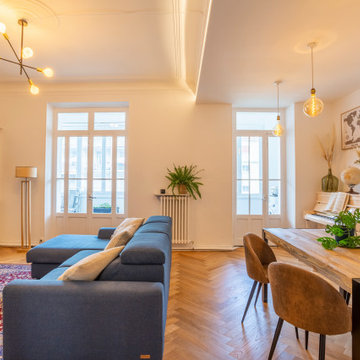
Aménagement d'une salle de séjour classique de taille moyenne et ouverte avec une bibliothèque ou un coin lecture, un mur blanc, parquet clair, aucune cheminée, un téléviseur indépendant, un sol beige et éclairage.
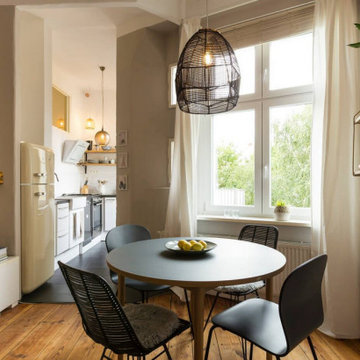
Réalisation d'une salle de séjour nordique de taille moyenne avec un mur beige, parquet clair, un téléviseur indépendant et un mur en parement de brique.
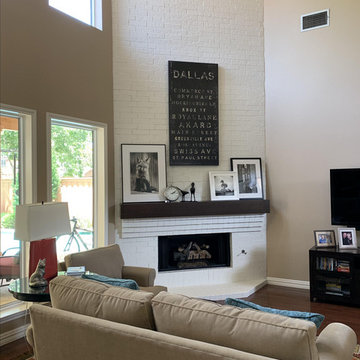
Idées déco pour une salle de séjour éclectique de taille moyenne et ouverte avec un mur beige, un sol en bois brun, une cheminée d'angle, un manteau de cheminée en brique, un téléviseur indépendant et un sol marron.
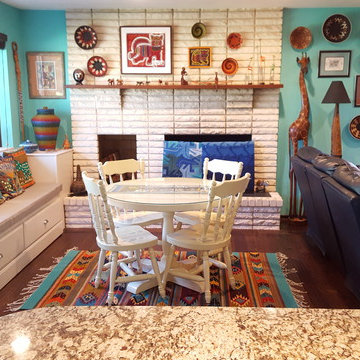
The handmade rugs in these two spaces were the inspiration for the wall color. These spaces have close to a 100 giraffes with about the same amount of handmade African baskets and artifacts. The window seat has numerous hand made colorful fabric pillows. It is a happy and playful room.
Photography: jennyraedezigns.com
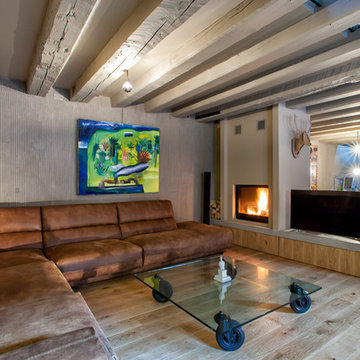
sofa - Metroarea
Idées déco pour une salle de séjour industrielle de taille moyenne avec une cheminée double-face, un manteau de cheminée en plâtre, un téléviseur indépendant et parquet clair.
Idées déco pour une salle de séjour industrielle de taille moyenne avec une cheminée double-face, un manteau de cheminée en plâtre, un téléviseur indépendant et parquet clair.
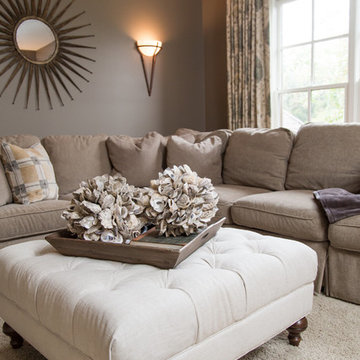
Michael Allen
Idée de décoration pour une salle de séjour chalet de taille moyenne et fermée avec un mur gris, moquette, aucune cheminée, un téléviseur indépendant et un sol beige.
Idée de décoration pour une salle de séjour chalet de taille moyenne et fermée avec un mur gris, moquette, aucune cheminée, un téléviseur indépendant et un sol beige.
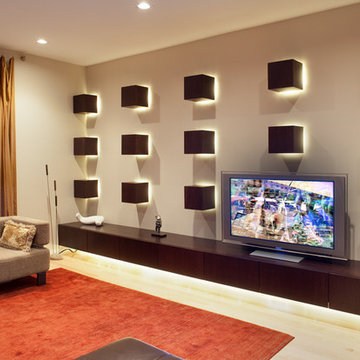
With televisions becoming considerably larger and displayed in more prominent places, many solutions for hiding, concealing and otherwise disguising this modern box have multiplied. While that’s one approach, hiding a TV does nothing for a room’s style in and of itself, and let’s face it, the idea is (at some point at least) to see it. Our home owners wanted a TV as well as an attractive clean and modern statement for there family room.
Photo by © Fred Golden www.fredgoldenphotography.com
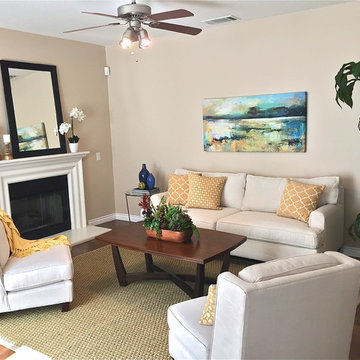
Cette photo montre une petite salle de séjour chic ouverte avec parquet foncé, une cheminée standard, un manteau de cheminée en bois, un téléviseur indépendant et un mur beige.
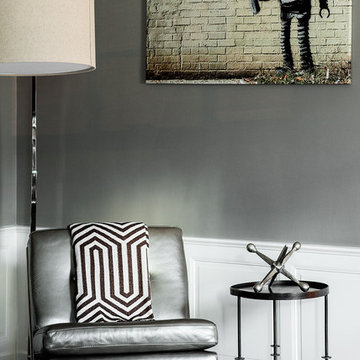
Christian Garibaldi
Cette photo montre une petite salle de séjour chic fermée avec une bibliothèque ou un coin lecture, un mur gris, parquet foncé, une cheminée standard, un manteau de cheminée en bois et un téléviseur indépendant.
Cette photo montre une petite salle de séjour chic fermée avec une bibliothèque ou un coin lecture, un mur gris, parquet foncé, une cheminée standard, un manteau de cheminée en bois et un téléviseur indépendant.
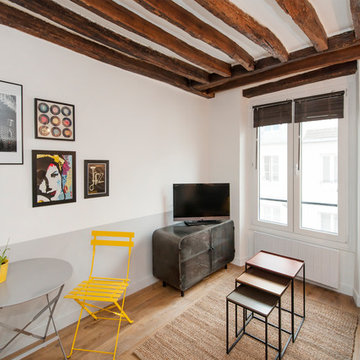
Cette image montre une salle de séjour design de taille moyenne et ouverte avec un mur multicolore, un téléviseur indépendant, un sol en bois brun et un sol beige.
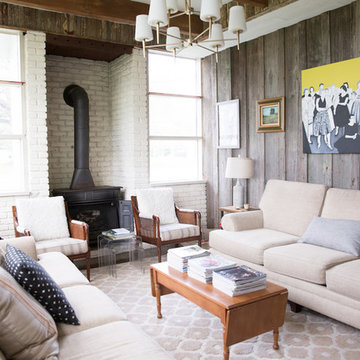
Photography: Jen Burner Photography
Exemple d'une grande salle de séjour nature fermée avec un mur blanc, un poêle à bois, un manteau de cheminée en brique, un téléviseur indépendant et un sol gris.
Exemple d'une grande salle de séjour nature fermée avec un mur blanc, un poêle à bois, un manteau de cheminée en brique, un téléviseur indépendant et un sol gris.
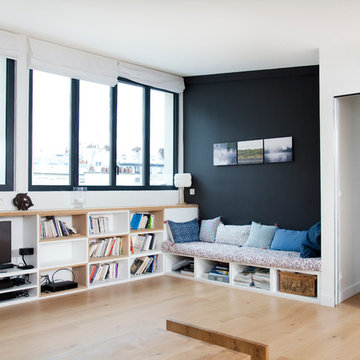
Mick Jayet
Aménagement d'une grande salle de séjour scandinave ouverte avec parquet clair, une bibliothèque ou un coin lecture, un téléviseur indépendant et un mur multicolore.
Aménagement d'une grande salle de séjour scandinave ouverte avec parquet clair, une bibliothèque ou un coin lecture, un téléviseur indépendant et un mur multicolore.
Idées déco de salles de séjour avec un téléviseur indépendant
2