Idées déco de salles de séjour avec une cheminée d'angle
Trier par :
Budget
Trier par:Populaires du jour
21 - 40 sur 883 photos
1 sur 3
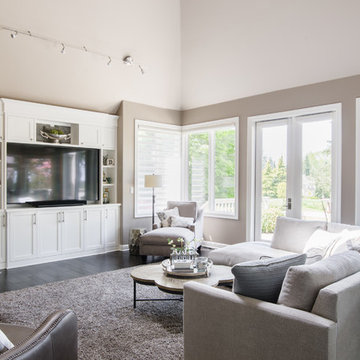
Family room features a fireplace that was refaced in stone and topped off with a reclaimed wood mantel. A custom built-in wall unit houses the TV. Comfortable seating includes a custom sectional, chaise and recliner. A shag style area rug softens the newly added dark hardwood floors.
John Bradley Photography

Amy Williams photography
Fun and whimsical family room & kitchen remodel. This room was custom designed for a family of 7. My client wanted a beautiful but practical space. We added lots of details such as the bead board ceiling, beams and crown molding and carved details on the fireplace.
The kitchen is full of detail and charm. Pocket door storage allows a drop zone for the kids and can easily be closed to conceal the daily mess. Beautiful fantasy brown marble counters and white marble mosaic back splash compliment the herringbone ceramic tile floor. Built-in seating opened up the space for more cabinetry in lieu of a separate dining space. This custom banquette features pattern vinyl fabric for easy cleaning.
We designed this custom TV unit to be left open for access to the equipment. The sliding barn doors allow the unit to be closed as an option, but the decorative boxes make it attractive to leave open for easy access.
The hex coffee tables allow for flexibility on movie night ensuring that each family member has a unique space of their own. And for a family of 7 a very large custom made sofa can accommodate everyone. The colorful palette of blues, whites, reds and pinks make this a happy space for the entire family to enjoy. Ceramic tile laid in a herringbone pattern is beautiful and practical for a large family. Fun DIY art made from a calendar of cities is a great focal point in the dinette area.
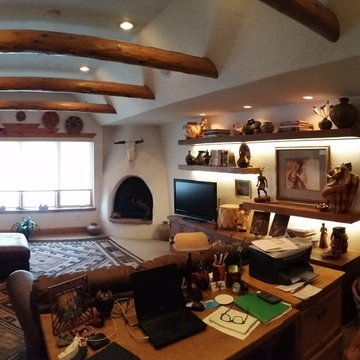
Exemple d'une salle de séjour nature de taille moyenne et ouverte avec un mur beige, moquette, une cheminée d'angle et un manteau de cheminée en plâtre.
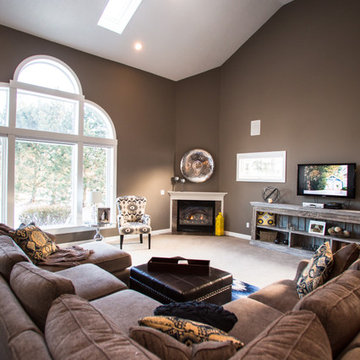
This large family great room feels cozy with this deep greige (gray-beige) paint color.
The large sectional seats all of your friends!
Photographer: Leslie Farinacci
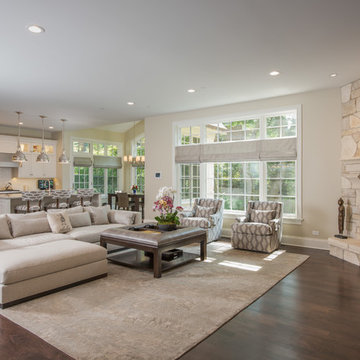
Exemple d'une grande salle de séjour chic ouverte avec un mur marron, parquet foncé, une cheminée d'angle, un manteau de cheminée en pierre, un téléviseur fixé au mur et un sol marron.
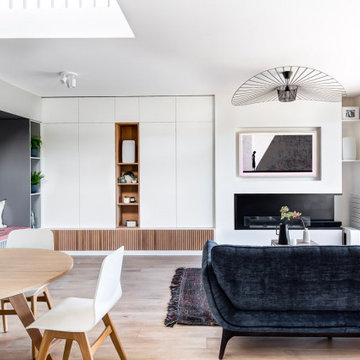
Aménagement d'une grande salle de séjour moderne ouverte avec un mur blanc, une cheminée d'angle, un téléviseur fixé au mur, une bibliothèque ou un coin lecture et parquet clair.
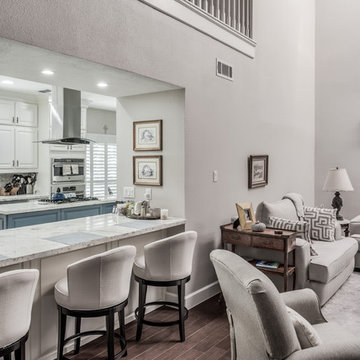
New 2018 Condo Remodel in the Memorial Area. Featuring Opened Living Room & Kitchen, Custom Cabinets, New Wood Tile Flooring, Designer Countertops, Tiles & Fixtures.

© Lassiter Photography | ReVisionCharlotte.com
Exemple d'une salle de séjour rétro de taille moyenne et ouverte avec un mur gris, un sol en bois brun, une cheminée d'angle, un manteau de cheminée en brique, un sol marron et du lambris.
Exemple d'une salle de séjour rétro de taille moyenne et ouverte avec un mur gris, un sol en bois brun, une cheminée d'angle, un manteau de cheminée en brique, un sol marron et du lambris.
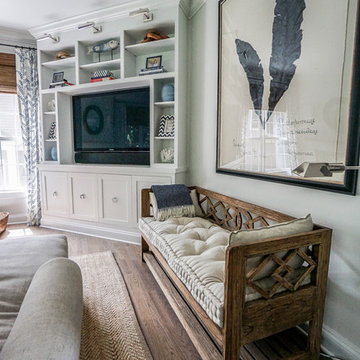
Aménagement d'une salle de séjour classique de taille moyenne et fermée avec un mur gris, parquet foncé, une cheminée d'angle, un manteau de cheminée en brique, un téléviseur encastré et un sol marron.
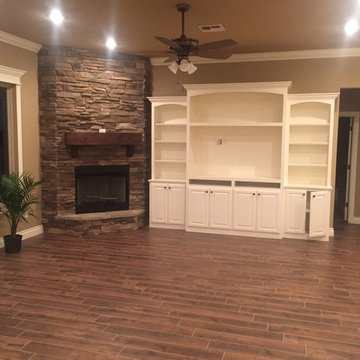
Exemple d'une salle de séjour montagne de taille moyenne et ouverte avec un mur beige, parquet foncé, une cheminée d'angle, un manteau de cheminée en pierre et un téléviseur encastré.
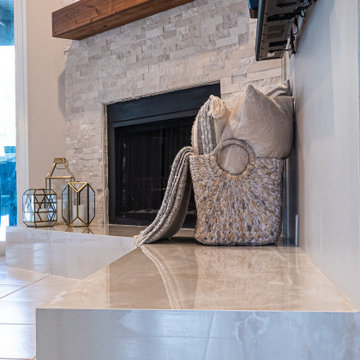
Innovative Design Build was hired to remodel an existing fireplace in a single family home in Boca Raton, Florida. We were not to change the footprint of the fireplace or to replace the fire box. Our design brought this outdated dark bulky fireplace that looked like it belonged in a log cabin, into 2020 with a modern sleeker design. We replaced the whole surround including the hearth and mantle, as well as painted the side walls. The clients, who prefer a more coastal design, loved the traditional brick pattern for the surround, so we used creamy colors in a multi format design to give it a lot of texture. Then we chose a beautiful porcelain slab that was cut using mitered edges for a seamless look. We then stained a custom mantle to match other wood tones in their home tying it into the surrounding furniture. Finally we painted the walls in a lighter greige tone to compliment the newly remodeled fireplace. This project was finished in under a month, just in time for the clients to enjoy the Christmas holiday.

Installation of a gas fireplace in a family room: This design is painted tumbled brick with solid red oak mantle. The owner wanted shiplap to extend upward from the mantle and tie into the ceiling. The stack was designed to carry up through the roof to provide proper ventilation in a coastal environment. The Household WIFI/Sonos/Surround sound system is integrated behind the TV.
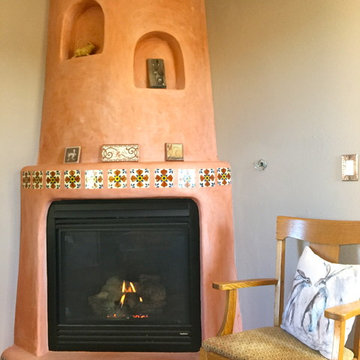
Shannon Matteson
Inspiration pour une salle de séjour sud-ouest américain de taille moyenne et fermée avec une bibliothèque ou un coin lecture, un mur gris, un sol en bois brun, une cheminée d'angle et un manteau de cheminée en plâtre.
Inspiration pour une salle de séjour sud-ouest américain de taille moyenne et fermée avec une bibliothèque ou un coin lecture, un mur gris, un sol en bois brun, une cheminée d'angle et un manteau de cheminée en plâtre.
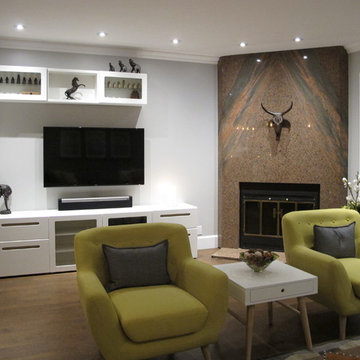
Tania Scardellato from TOC design
Large TV entertaining units does not need to cost alot, I went with the Besta units from IKEA, but gave it a little TOC ( Touch of Class)
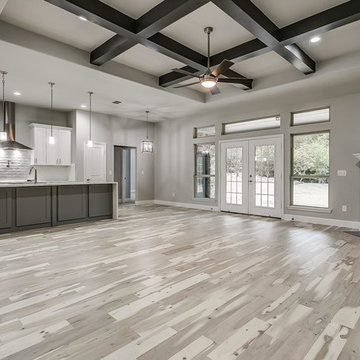
This boutique builder contacted me when the home was just a blueprint and asked me to select finishes that were within budget and on trend for the Ft. Worth area. We worked together to create an appealing palette buyers are looking for in a move in ready home.
Credit: laParis Investments, LLC
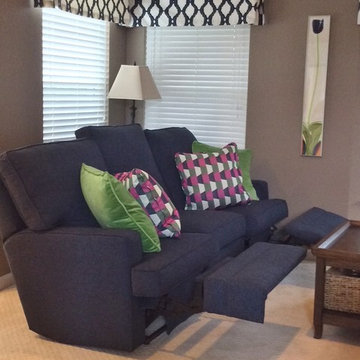
The primary goal of the update was comfort . The client wanted a reclining sofa that looked like stationary sofa when not reclined. There was also the need for a stationary sofa that matched the recliner for other side of the room. The solution was custom reclining sofa and coordinating stationary sofa

Our client wanted to create a 1800's hunting cabin inspired man cave, all ready for his trophy mounts and fun display for some of his antiques and nature treasures. We love how this space came together - taking advantage of even the lowest parts of the available space within the existing attic to create lighted display boxes. The crowing glory is the secret entrance through the bookcase - our favorite part!
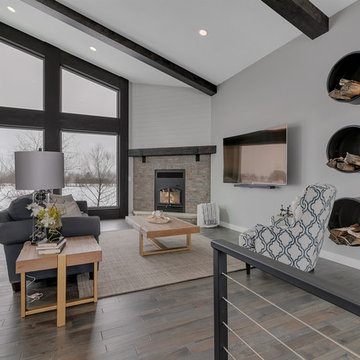
Photo Credit: REI360
Inspiration pour une salle de séjour minimaliste de taille moyenne et ouverte avec un mur gris, un sol en bois brun, une cheminée d'angle, un manteau de cheminée en brique, un téléviseur fixé au mur et un sol marron.
Inspiration pour une salle de séjour minimaliste de taille moyenne et ouverte avec un mur gris, un sol en bois brun, une cheminée d'angle, un manteau de cheminée en brique, un téléviseur fixé au mur et un sol marron.
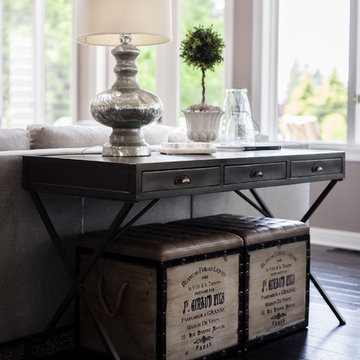
A console table provides some division between the family room and kitchen. A pair of ottomans provide additional, flexible seating, as well as storage for the grandkid's toys.
John Bradley Photography

What a view!
Aménagement d'une très grande salle de séjour classique fermée avec un bar de salon, un mur beige, tomettes au sol, une cheminée d'angle, un manteau de cheminée en pierre, aucun téléviseur et un sol beige.
Aménagement d'une très grande salle de séjour classique fermée avec un bar de salon, un mur beige, tomettes au sol, une cheminée d'angle, un manteau de cheminée en pierre, aucun téléviseur et un sol beige.
Idées déco de salles de séjour avec une cheminée d'angle
2