Idées déco de salles de séjour avec sol en stratifié et une cheminée
Trier par :
Budget
Trier par:Populaires du jour
1 - 20 sur 1 146 photos
1 sur 3

Bright and cheerful basement rec room with beige sectional, game table, built-in storage, and aqua and red accents.
Photo by Stacy Zarin Goldberg Photography

Exemple d'une grande salle de séjour industrielle ouverte avec un mur noir, un téléviseur fixé au mur, une cheminée ribbon, un manteau de cheminée en métal et sol en stratifié.

Cette photo montre une grande salle de séjour moderne ouverte avec un mur blanc, sol en stratifié, une cheminée standard, un manteau de cheminée en carrelage, un téléviseur fixé au mur et un sol gris.

Vaulted Ceiling - Large double slider - Panoramic views of Columbia River - LVP flooring - Custom Concrete Hearth - Southern Ledge Stone Echo Ridge - Capstock windows - Custom Built-in cabinets - Custom Beam Mantel - View from the 2nd floor Loft

View of the living room, nook and kitchen. This is an open concept plan that will make it easy to entertain family & friends.
Cette photo montre une grande salle de séjour craftsman ouverte avec un mur beige, sol en stratifié, une cheminée ribbon, un téléviseur fixé au mur et un sol marron.
Cette photo montre une grande salle de séjour craftsman ouverte avec un mur beige, sol en stratifié, une cheminée ribbon, un téléviseur fixé au mur et un sol marron.
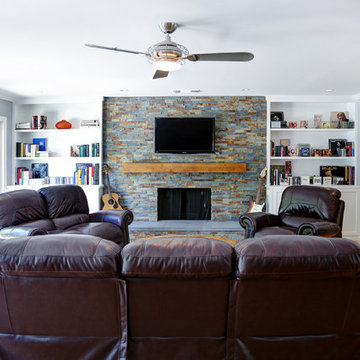
Stephanie Wiley Photography
Idée de décoration pour une salle de séjour tradition de taille moyenne et ouverte avec un mur gris, sol en stratifié, une cheminée standard, un manteau de cheminée en carrelage et un téléviseur fixé au mur.
Idée de décoration pour une salle de séjour tradition de taille moyenne et ouverte avec un mur gris, sol en stratifié, une cheminée standard, un manteau de cheminée en carrelage et un téléviseur fixé au mur.

This ranch was a complete renovation! We took it down to the studs and redesigned the space for this young family. We opened up the main floor to create a large kitchen with two islands and seating for a crowd and a dining nook that looks out on the beautiful front yard. We created two seating areas, one for TV viewing and one for relaxing in front of the bar area. We added a new mudroom with lots of closed storage cabinets, a pantry with a sliding barn door and a powder room for guests. We raised the ceilings by a foot and added beams for definition of the spaces. We gave the whole home a unified feel using lots of white and grey throughout with pops of orange to keep it fun.

MAIN LEVEL FAMILY ROOM
Réalisation d'une salle de séjour minimaliste ouverte avec sol en stratifié, une cheminée standard, un manteau de cheminée en pierre, un téléviseur fixé au mur et un sol marron.
Réalisation d'une salle de séjour minimaliste ouverte avec sol en stratifié, une cheminée standard, un manteau de cheminée en pierre, un téléviseur fixé au mur et un sol marron.

Un salon Hygge : doux, graphique et très lumineux !
Aménagement d'une salle de séjour scandinave de taille moyenne et ouverte avec un mur blanc, sol en stratifié, un manteau de cheminée en bois, un téléviseur indépendant, un sol gris et une cheminée standard.
Aménagement d'une salle de séjour scandinave de taille moyenne et ouverte avec un mur blanc, sol en stratifié, un manteau de cheminée en bois, un téléviseur indépendant, un sol gris et une cheminée standard.

Beautiful naturally lit home with amazing views. Full, modern remodel with geometric tiles and iron railings.
Cette photo montre une grande salle de séjour tendance ouverte avec un mur blanc, sol en stratifié, une cheminée standard, un manteau de cheminée en brique, un sol beige et un plafond voûté.
Cette photo montre une grande salle de séjour tendance ouverte avec un mur blanc, sol en stratifié, une cheminée standard, un manteau de cheminée en brique, un sol beige et un plafond voûté.
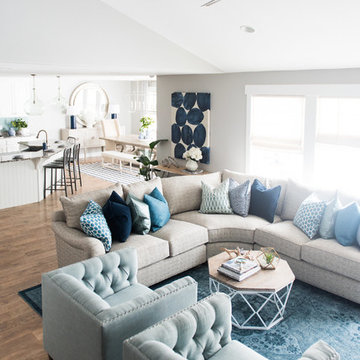
Jessica White Photography
Aménagement d'une salle de séjour classique de taille moyenne et ouverte avec un mur gris, sol en stratifié, une cheminée standard et un manteau de cheminée en carrelage.
Aménagement d'une salle de séjour classique de taille moyenne et ouverte avec un mur gris, sol en stratifié, une cheminée standard et un manteau de cheminée en carrelage.
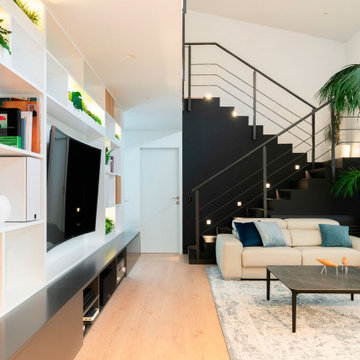
Proyecto de interiorismo y decoración para un unifamiliar en La Cañada, Valencia. En esta ocasión, la premisa principal era unificar las estancias de la zona de día de esta vivienda, aunar con un mismo estilo la cocina, el comedor y el salón. Para ello, diseñamos un mueble corrido como elemento unificador de espacios. Combinamos madera y vegetación como punto natural y lacados opuestos en blanco y negro que aporta elegancia y distinción al conjunto.
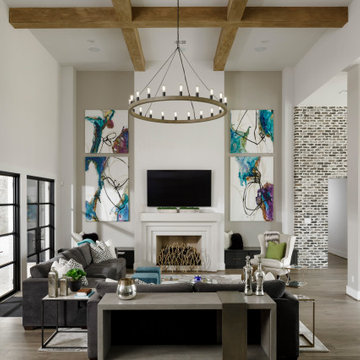
Idée de décoration pour une grande salle de séjour tradition ouverte avec un mur blanc, sol en stratifié, une cheminée standard, un manteau de cheminée en pierre, un téléviseur fixé au mur et un sol gris.

Cette image montre une grande salle de séjour traditionnelle ouverte avec un mur beige, sol en stratifié, une cheminée standard, un manteau de cheminée en carrelage et un téléviseur fixé au mur.
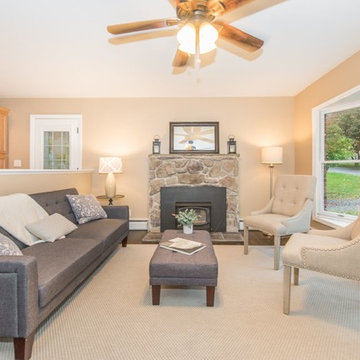
Inspiration pour une petite salle de séjour traditionnelle ouverte avec un mur beige, sol en stratifié, une cheminée standard, un manteau de cheminée en pierre et un sol marron.

This custom craftsman home located in Flemington, NJ was created for our client who wanted to find the perfect balance of accommodating the needs of their family, while being conscientious of not compromising on quality.
The heart of the home was designed around an open living space and functional kitchen that would accommodate entertaining, as well as every day life. Our team worked closely with the client to choose a a home design and floor plan that was functional and of the highest quality.
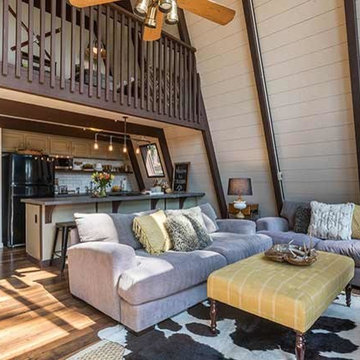
Idée de décoration pour une petite salle de séjour vintage ouverte avec un mur beige, sol en stratifié, un poêle à bois, un manteau de cheminée en métal, un téléviseur fixé au mur et un sol marron.
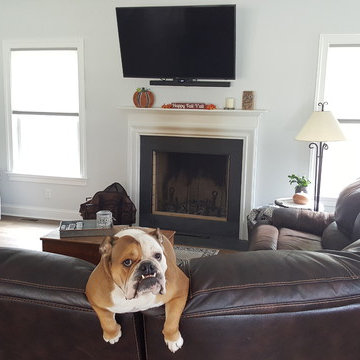
A wood burning fireplace is the centerpiece of the family room area of the open floor plan addition. The space is defined with a big, comfortable sectional sofa, and accented with bespoke decor made from scraps from the original house. Rosie finds this room very comfortable as well.
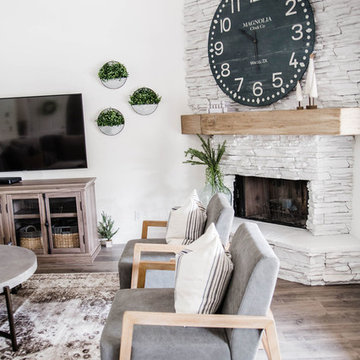
Modern Farmhouse cozy coastal home
Inspiration pour une salle de séjour marine de taille moyenne et ouverte avec un mur blanc, sol en stratifié, une cheminée d'angle, un manteau de cheminée en pierre, un téléviseur fixé au mur et un sol gris.
Inspiration pour une salle de séjour marine de taille moyenne et ouverte avec un mur blanc, sol en stratifié, une cheminée d'angle, un manteau de cheminée en pierre, un téléviseur fixé au mur et un sol gris.
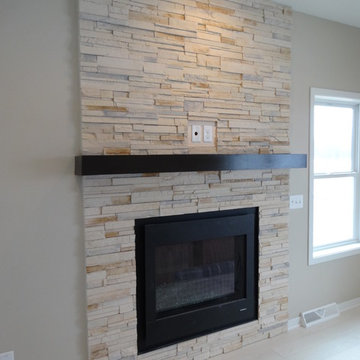
The family room has a stone faced modern gas fireplace with a box mantle.
Idées déco pour une salle de séjour moderne de taille moyenne et ouverte avec un mur beige, sol en stratifié, une cheminée standard, un manteau de cheminée en pierre et un téléviseur fixé au mur.
Idées déco pour une salle de séjour moderne de taille moyenne et ouverte avec un mur beige, sol en stratifié, une cheminée standard, un manteau de cheminée en pierre et un téléviseur fixé au mur.
Idées déco de salles de séjour avec sol en stratifié et une cheminée
1