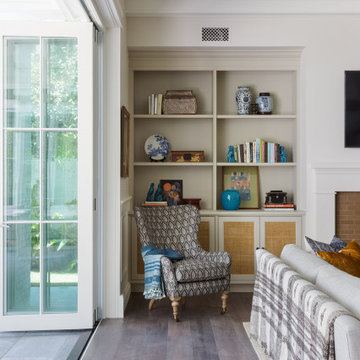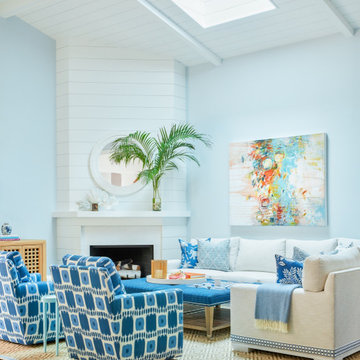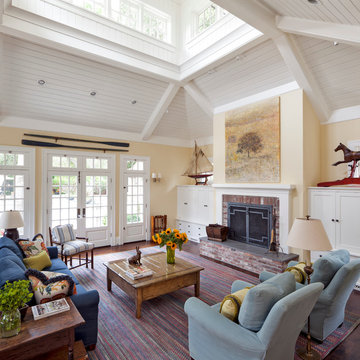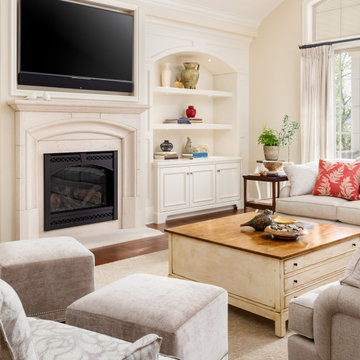Idées déco de salles de séjour avec une cheminée et un plafond en lambris de bois
Trier par :
Budget
Trier par:Populaires du jour
1 - 20 sur 210 photos
1 sur 3

Idée de décoration pour une salle de séjour marine fermée avec une bibliothèque ou un coin lecture, un mur bleu, parquet foncé, une cheminée standard, un manteau de cheminée en carrelage, poutres apparentes et un plafond en lambris de bois.

Inspiration pour une salle de séjour vintage avec un mur gris, une cheminée standard, un manteau de cheminée en brique, un téléviseur indépendant, un sol blanc, un plafond en lambris de bois et un mur en parement de brique.

Inspiration pour une salle de séjour rustique de taille moyenne et ouverte avec un mur gris, moquette, une cheminée standard, un manteau de cheminée en brique, un téléviseur indépendant, un sol gris et un plafond en lambris de bois.

This San Juan Capistrano family room has a relaxed and eclectic feel - achieved by the combination of smooth lacquered cabinets with textural elements like a reclaimed wood mantel, grasscloth wall paper, and dimensional tile surrounding the fireplace. The orange velvet sofa adds a splash of color in this otherwise monochromatic room.
Photo: Sabine Klingler Kane, KK Design Koncepts, Laguna Niguel, CA

Aménagement d'une grande salle de séjour bord de mer ouverte avec un mur blanc, un sol en bois brun, un téléviseur fixé au mur, un plafond en lambris de bois et une cheminée ribbon.

A custom entertainment unit was designed to be a focal point in the Living Room. A centrally placed gas fireplace visually anchors the room, with an generous offering of storage cupboards & shelves above. The large-panel cupboard doors slide across the open shelving to reveal a hidden TV alcove.
Photo by Dave Kulesza.

We haven't shared a project in a while so here is a good one to show off.?
This living room gives off such a cozy yet sophisticated look to it. Our favorite part has to be the shiplap in between the beams, that detail adds so much character to this room and its hard not to fall in love with this remodel.

Cute 3,000 sq. ft collage on picturesque Walloon lake in Northern Michigan. Designed with the narrow lot in mind the spaces are nicely proportioned to have a comfortable feel. Windows capture the spectacular view with western exposure.

Cette image montre une grande salle de séjour bohème ouverte avec un plafond en lambris de bois, du papier peint, un mur beige, un sol en bois brun, une cheminée standard, un manteau de cheminée en carrelage et un sol marron.

Aménagement d'une grande salle de séjour classique ouverte avec un mur blanc, parquet foncé, une cheminée standard, un manteau de cheminée en carrelage, un téléviseur fixé au mur, un sol marron, un plafond en lambris de bois et éclairage.

Off the dining room is a cozy family area where the family can watch TV or sit by the fireplace. Poplar beams, fieldstone fireplace, custom milled arch by Rockwood Door & Millwork, Hickory hardwood floors.
Home design by Phil Jenkins, AIA; general contracting by Martin Bros. Contracting, Inc.; interior design by Stacey Hamilton; photos by Dave Hubler Photography.

Cette photo montre une petite salle de séjour bord de mer ouverte avec un bar de salon, un mur gris, parquet foncé, une cheminée standard, un manteau de cheminée en pierre, un téléviseur fixé au mur, un sol marron et un plafond en lambris de bois.

Idée de décoration pour une salle de séjour marine avec un mur bleu, une cheminée d'angle, un manteau de cheminée en bois, aucun téléviseur, un sol marron et un plafond en lambris de bois.

Cette image montre une salle de séjour vintage de taille moyenne et ouverte avec une bibliothèque ou un coin lecture, un mur blanc, un sol en liège, une cheminée standard, un manteau de cheminée en brique, aucun téléviseur, un sol marron et un plafond en lambris de bois.

With two teen daughters, a one bathroom house isn’t going to cut it. In order to keep the peace, our clients tore down an existing house in Richmond, BC to build a dream home suitable for a growing family. The plan. To keep the business on the main floor, complete with gym and media room, and have the bedrooms on the upper floor to retreat to for moments of tranquility. Designed in an Arts and Crafts manner, the home’s facade and interior impeccably flow together. Most of the rooms have craftsman style custom millwork designed for continuity. The highlight of the main floor is the dining room with a ridge skylight where ship-lap and exposed beams are used as finishing touches. Large windows were installed throughout to maximize light and two covered outdoor patios built for extra square footage. The kitchen overlooks the great room and comes with a separate wok kitchen. You can never have too many kitchens! The upper floor was designed with a Jack and Jill bathroom for the girls and a fourth bedroom with en-suite for one of them to move to when the need presents itself. Mom and dad thought things through and kept their master bedroom and en-suite on the opposite side of the floor. With such a well thought out floor plan, this home is sure to please for years to come.

Living room with built in gas fireplace. White painted bricks. White custom joinery with timber benchtops. Polished concrete flooring.
Exemple d'une grande salle de séjour bord de mer ouverte avec un mur blanc, sol en béton ciré, une cheminée standard, un manteau de cheminée en brique, un sol gris et un plafond en lambris de bois.
Exemple d'une grande salle de séjour bord de mer ouverte avec un mur blanc, sol en béton ciré, une cheminée standard, un manteau de cheminée en brique, un sol gris et un plafond en lambris de bois.

Family Room, clerestory windows, brick fireplace
Idée de décoration pour une grande salle de séjour tradition ouverte avec un mur beige, parquet foncé, une cheminée standard, un manteau de cheminée en brique, aucun téléviseur, un sol marron et un plafond en lambris de bois.
Idée de décoration pour une grande salle de séjour tradition ouverte avec un mur beige, parquet foncé, une cheminée standard, un manteau de cheminée en brique, aucun téléviseur, un sol marron et un plafond en lambris de bois.

This 5,200-square foot modern farmhouse is located on Manhattan Beach’s Fourth Street, which leads directly to the ocean. A raw stone facade and custom-built Dutch front-door greets guests, and customized millwork can be found throughout the home. The exposed beams, wooden furnishings, rustic-chic lighting, and soothing palette are inspired by Scandinavian farmhouses and breezy coastal living. The home’s understated elegance privileges comfort and vertical space. To this end, the 5-bed, 7-bath (counting halves) home has a 4-stop elevator and a basement theater with tiered seating and 13-foot ceilings. A third story porch is separated from the upstairs living area by a glass wall that disappears as desired, and its stone fireplace ensures that this panoramic ocean view can be enjoyed year-round.
This house is full of gorgeous materials, including a kitchen backsplash of Calacatta marble, mined from the Apuan mountains of Italy, and countertops of polished porcelain. The curved antique French limestone fireplace in the living room is a true statement piece, and the basement includes a temperature-controlled glass room-within-a-room for an aesthetic but functional take on wine storage. The takeaway? Efficiency and beauty are two sides of the same coin.

Réalisation d'une grande salle de séjour tradition ouverte avec un bar de salon, un mur beige, un sol en bois brun, une cheminée standard, un manteau de cheminée en carrelage, un téléviseur fixé au mur, un sol marron, un plafond en lambris de bois et du papier peint.

Réalisation d'une salle de séjour de taille moyenne et fermée avec un mur beige, parquet clair, une cheminée standard, un manteau de cheminée en pierre, un téléviseur encastré, un sol marron, un plafond en lambris de bois et du lambris.
Idées déco de salles de séjour avec une cheminée et un plafond en lambris de bois
1