Idées déco de salles de séjour avec une cheminée et un plafond en lambris de bois
Trier par :
Budget
Trier par:Populaires du jour
61 - 80 sur 210 photos
1 sur 3
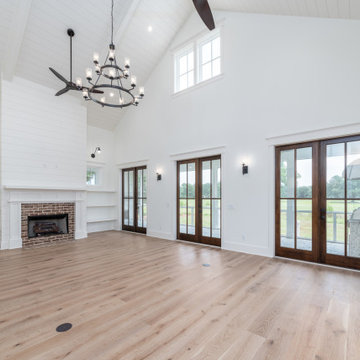
Inspiration pour une salle de séjour marine ouverte avec un mur blanc, une cheminée standard, un manteau de cheminée en brique, un plafond en lambris de bois et du lambris de bois.
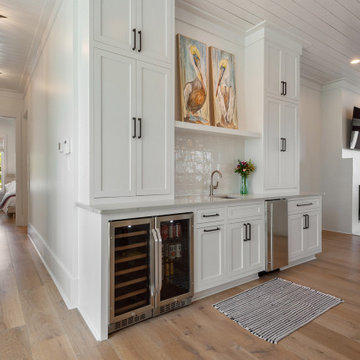
Idée de décoration pour une salle de séjour marine avec parquet clair, un sol beige, un plafond en lambris de bois, un bar de salon, un mur blanc, une cheminée standard, un manteau de cheminée en plâtre et un téléviseur fixé au mur.
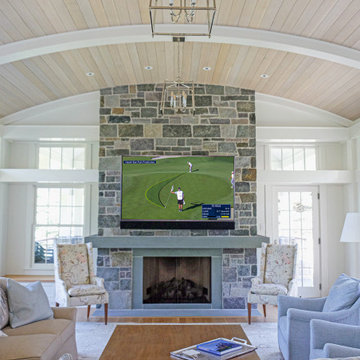
The owners of this incredible Wolfeboro™ Granite-clad estate find people parked outside their home on a weekly basis, just enjoying the architecture, craftsmanship and details. We can certainly see why! Meticulously designed by TEA2 Architects of Minneapolis, this stunning coastal-shingle-style masterpiece deserves admiring. ORIJIN STONE Wolfeboro™ Granite veneer was used throughout the exterior and interior, as is our custom Bluestone.
Stone Masonry: Nelson Masonry & Concrete Co.
Landscaping: Yardscapes, Inc.
Architecture: TEA2 Architects
Builder: L. Cramer Builders + Remodelers
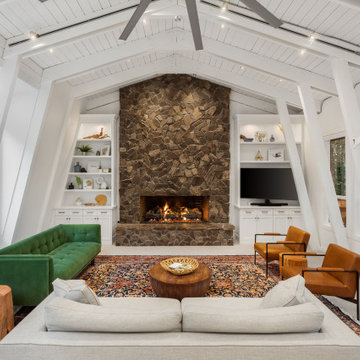
Cette image montre une salle de séjour traditionnelle fermée avec un mur blanc, une cheminée standard, un manteau de cheminée en pierre, un téléviseur indépendant, un sol blanc et un plafond en lambris de bois.
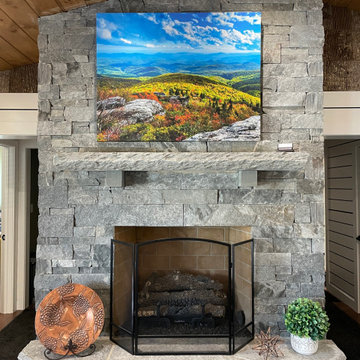
This stunning diagonal fireplace showcases the Quarry Mill's Atchison grey dimensional natural thin stone veneer. Atchison is a neutral grey dimensional ledgestone style thin stone veneer. The stone is especially suited for large-scale applications due to the semi-monochromatic tones that will not appear busy over large surfaces. Upon request, we are able to add a splash of color if desired. Atchison is a split back or natural back product and has not been sawn on the back with a diamond blade. The split back will have no impact on the installation or final appearance. Atchison is created using a gang or multi-blade saw where full sheets of stone are fed in one side and consistent 2”, 4”, and 6” strips are produced.
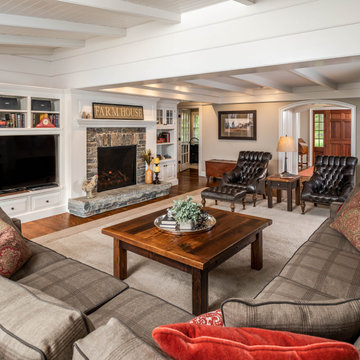
Réalisation d'une salle de séjour champêtre ouverte avec un mur blanc, un sol en bois brun, une cheminée standard, un manteau de cheminée en pierre, un téléviseur encastré, un sol marron et un plafond en lambris de bois.
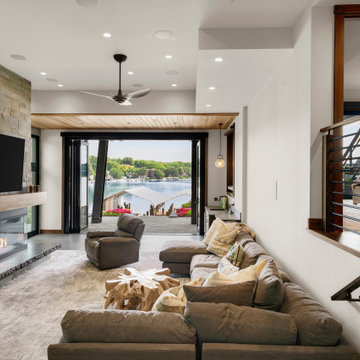
Lower level family room. Includes wet bar, large ribbon fireplace and view with lower deck.
Inspiration pour une salle de séjour minimaliste avec un mur beige, moquette, une cheminée ribbon, un manteau de cheminée en pierre, un téléviseur fixé au mur et un plafond en lambris de bois.
Inspiration pour une salle de séjour minimaliste avec un mur beige, moquette, une cheminée ribbon, un manteau de cheminée en pierre, un téléviseur fixé au mur et un plafond en lambris de bois.
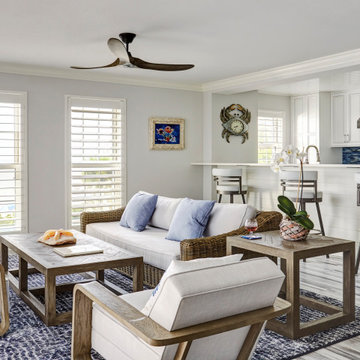
This condo we addressed the layout and making changes to the layout. By opening up the kitchen and turning the space into a great room. With the dining/bar, lanai, and family adding to the space giving it a open and spacious feeling. Then we addressed the hall with its too many doors. Changing the location of the guest bedroom door to accommodate a better furniture layout. The bathrooms we started from scratch The new look is perfectly suited for the clients and their entertaining lifestyle.
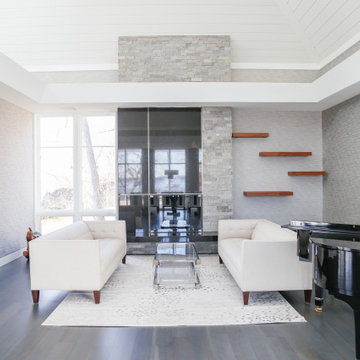
Inspiration pour une salle de séjour design ouverte avec une salle de musique, un mur gris, un sol en bois brun, une cheminée standard, un manteau de cheminée en pierre, aucun téléviseur, un sol gris, un plafond en lambris de bois, un plafond voûté et du papier peint.
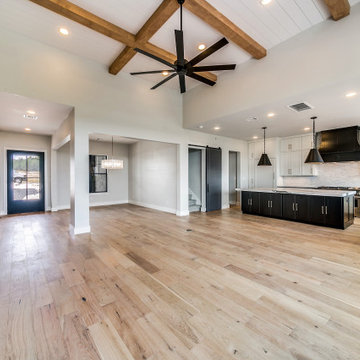
Idées déco pour une salle de séjour campagne avec un mur gris, parquet clair, une cheminée ribbon, un manteau de cheminée en carrelage et un plafond en lambris de bois.
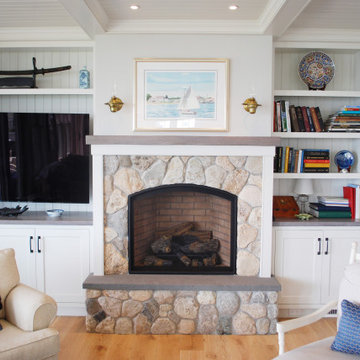
Cette photo montre une grande salle de séjour bord de mer ouverte avec un mur bleu, une cheminée standard, un manteau de cheminée en pierre, un téléviseur encastré et un plafond en lambris de bois.
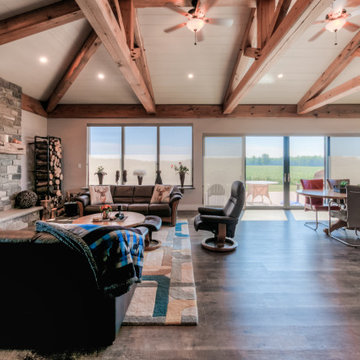
Inspiration pour une salle de séjour traditionnelle en bois de taille moyenne et fermée avec un bar de salon, un mur beige, parquet foncé, une cheminée standard, un manteau de cheminée en pierre, aucun téléviseur, un sol marron et un plafond en lambris de bois.
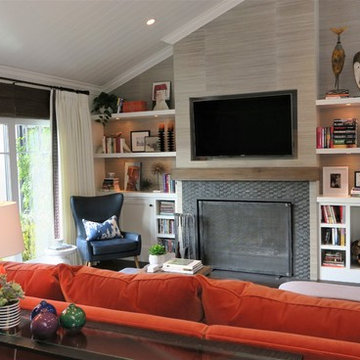
With its white cabinets, light colors and overall casual yet put-together feel this remodeled home in San Juan Capistrano reflects the typical California lifestyle. The orange sofa gives it a good punch!
Photo: Sabine Klingler Kane, KK Design Concepts, Laguna Niguel, CA
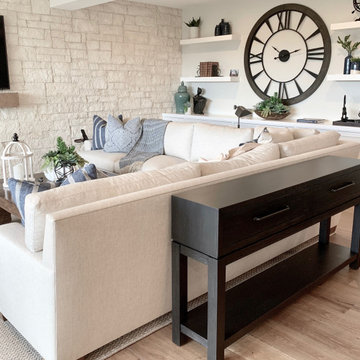
Total transformation turning this older home into a updated modern farmhouse style. Natural wire brushed oak floors thru out, An inviiting color scheme of neutral linens, whites and accents of indigo.
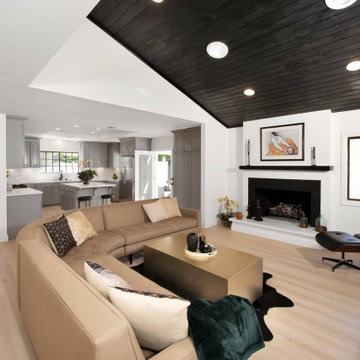
The family room of our MidCentury Modern Encino home remodel features a statement black shiplap vaulted ceiling paired with midcentury modern furniture. A fireplace with black and white marble trim overlooks the room with large art accent pieces over the mantle. Light hardwood floors on an open floor plan complete the space.
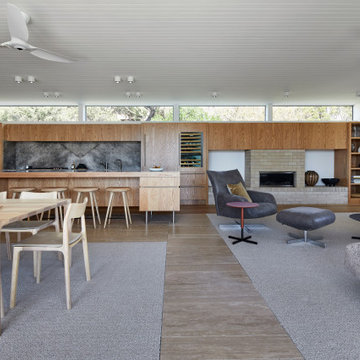
The arrangement of the family, kitchen and dining space is designed to be social, true to the modernist ethos. The open plan living, walls of custom joinery, fireplace, high overhead windows, and floor to ceiling glass sliders all pay respect to successful and appropriate techniques of modernity. Almost architectural natural linen sheer curtains and Japanese style sliding screens give control over privacy, light and views.
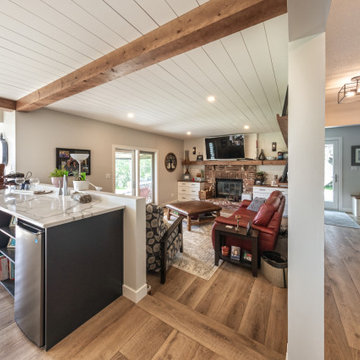
Our clients with an acreage in Sturgeon County backing onto the Sturgeon River wanted to completely update and re-work the floorplan of their late 70's era home's main level to create a more open and functional living space. Their living room became a large dining room with a farmhouse style fireplace and mantle, and their kitchen / nook plus dining room became a very large custom chef's kitchen with 3 islands! Add to that a brand new bathroom with steam shower and back entry mud room / laundry room with custom cabinetry and double barn doors. Extensive use of shiplap, open beams, and unique accent lighting completed the look of their modern farmhouse / craftsman styled main floor. Beautiful!
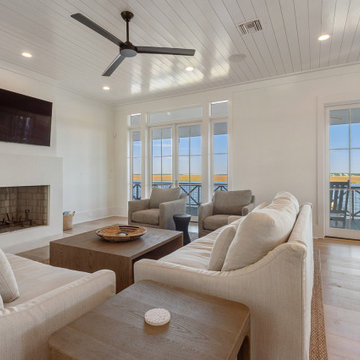
Aménagement d'une salle de séjour bord de mer avec un mur blanc, parquet clair, une cheminée standard, un manteau de cheminée en plâtre, un téléviseur fixé au mur, un sol beige et un plafond en lambris de bois.
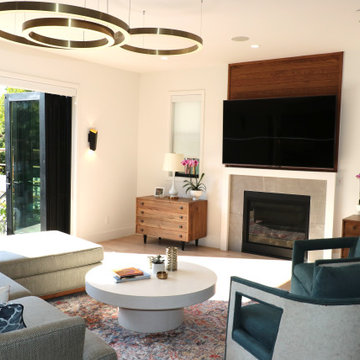
This couple is comprised of a famous vegan chef and a leader in the
Plant based community. Part of the joy of the spacious yard, was to plant an
Entirely edible landscape. These glorious spaces, family room and garden, is where the couple also Entertains and relaxes.
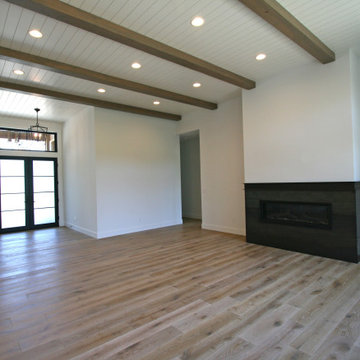
Aménagement d'une grande salle de séjour classique ouverte avec un mur blanc, un sol en bois brun, une cheminée ribbon, un manteau de cheminée en métal, un téléviseur fixé au mur, un sol beige et un plafond en lambris de bois.
Idées déco de salles de séjour avec une cheminée et un plafond en lambris de bois
4