Idées déco de salles de séjour avec une cheminée
Trier par :
Budget
Trier par:Populaires du jour
21 - 40 sur 7 117 photos
1 sur 3
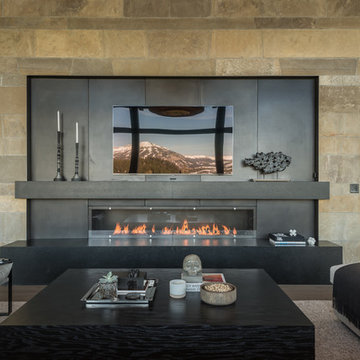
SAV Digital Environments -
Audrey Hall Photography -
Reid Smith Architects
Idée de décoration pour une grande salle de séjour design ouverte avec un mur beige, un sol en bois brun, une cheminée ribbon, un manteau de cheminée en métal, un téléviseur fixé au mur et un sol marron.
Idée de décoration pour une grande salle de séjour design ouverte avec un mur beige, un sol en bois brun, une cheminée ribbon, un manteau de cheminée en métal, un téléviseur fixé au mur et un sol marron.

Interior Design, Custom Furniture Design, & Art Curation by Chango & Co.
Photography by Raquel Langworthy
See the project in Architectural Digest
Aménagement d'une très grande salle de séjour classique ouverte avec un mur beige, parquet foncé, une cheminée standard, un manteau de cheminée en pierre et un téléviseur fixé au mur.
Aménagement d'une très grande salle de séjour classique ouverte avec un mur beige, parquet foncé, une cheminée standard, un manteau de cheminée en pierre et un téléviseur fixé au mur.
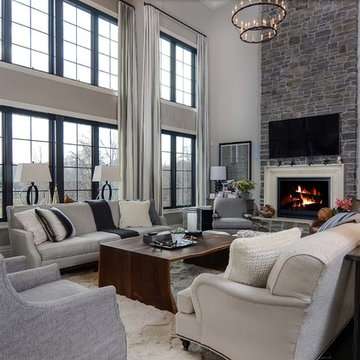
Cette photo montre une grande salle de séjour tendance ouverte avec un mur gris, parquet foncé, une cheminée standard, un manteau de cheminée en pierre et un téléviseur fixé au mur.
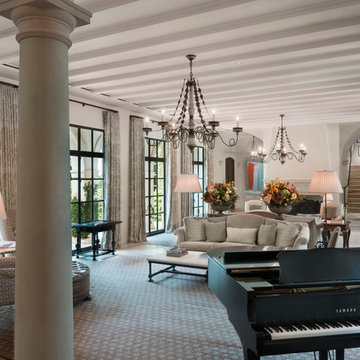
This view of the living room shows the beautiful views to the front yard.
Frank White Photography
Idées déco pour une très grande salle de séjour méditerranéenne ouverte avec un mur beige, un sol en calcaire, une cheminée standard, un manteau de cheminée en pierre, aucun téléviseur et un sol beige.
Idées déco pour une très grande salle de séjour méditerranéenne ouverte avec un mur beige, un sol en calcaire, une cheminée standard, un manteau de cheminée en pierre, aucun téléviseur et un sol beige.
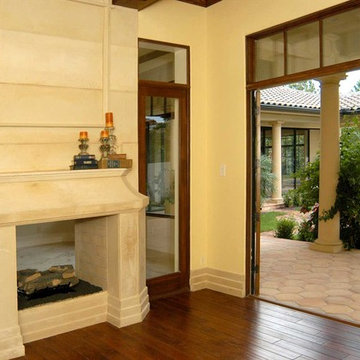
Idées déco pour une grande salle de séjour méditerranéenne ouverte avec une cheminée double-face et un manteau de cheminée en pierre.
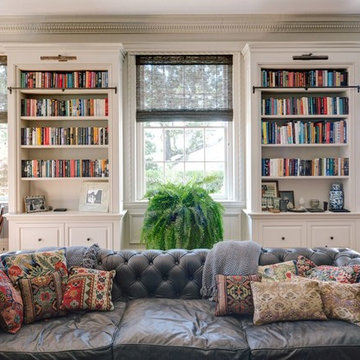
Inspiration pour une très grande salle de séjour traditionnelle ouverte avec une bibliothèque ou un coin lecture, un mur gris, un sol en bois brun, une cheminée standard, un manteau de cheminée en pierre et un téléviseur indépendant.
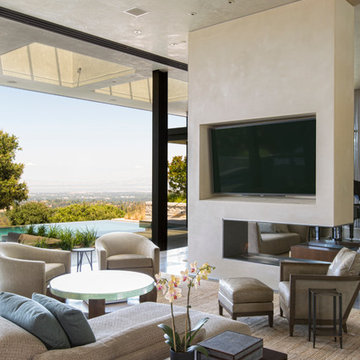
Jacques Saint Dizier, Interior Designer
Strata Landscape Architecture
Frank Paul Perez, Red Lily Studios Photography
Cette image montre une très grande salle de séjour minimaliste ouverte avec un mur beige, une cheminée double-face, un manteau de cheminée en plâtre et un téléviseur fixé au mur.
Cette image montre une très grande salle de séjour minimaliste ouverte avec un mur beige, une cheminée double-face, un manteau de cheminée en plâtre et un téléviseur fixé au mur.
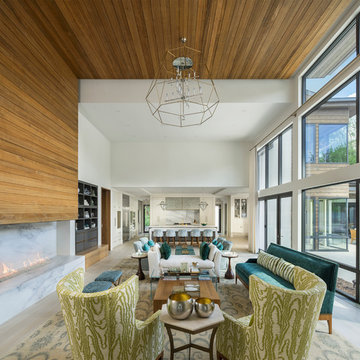
Photos: Josh Caldwell
Idées déco pour une très grande salle de séjour contemporaine ouverte avec un mur blanc, une cheminée ribbon, un manteau de cheminée en pierre, aucun téléviseur, parquet clair et un sol beige.
Idées déco pour une très grande salle de séjour contemporaine ouverte avec un mur blanc, une cheminée ribbon, un manteau de cheminée en pierre, aucun téléviseur, parquet clair et un sol beige.
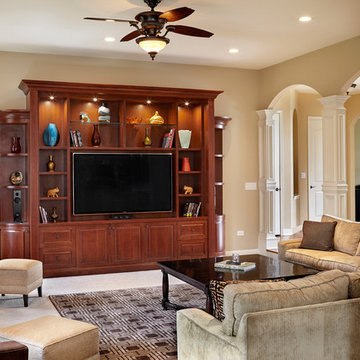
Marcel Page Photography
Cette image montre une très grande salle de séjour traditionnelle ouverte avec un mur beige, un sol en carrelage de céramique, une cheminée standard, un manteau de cheminée en pierre et un téléviseur encastré.
Cette image montre une très grande salle de séjour traditionnelle ouverte avec un mur beige, un sol en carrelage de céramique, une cheminée standard, un manteau de cheminée en pierre et un téléviseur encastré.
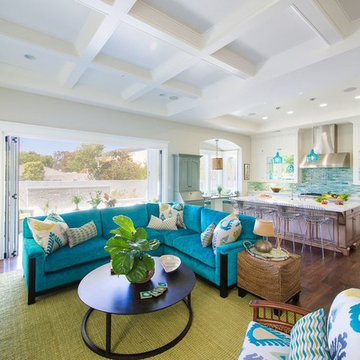
An open concept family room makes trips to the kitchen easy while entertaining or having movie night. We partnered with Jennifer Allison Design on this project. Her design firm contacted us to paint the entire house - inside and out. Images are used with permission. You can contact her at (310) 488-0331 for more information.
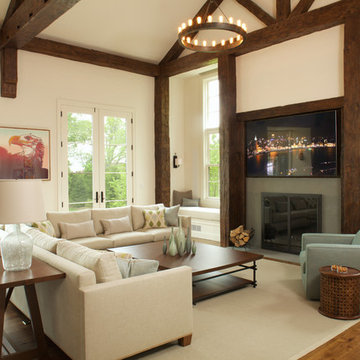
Rustic beams frame the architecture in this spectacular great room; custom sectional and tables.
Photographer: Mick Hales
Idées déco pour une très grande salle de séjour montagne ouverte avec un sol en bois brun, une cheminée standard, un manteau de cheminée en pierre et éclairage.
Idées déco pour une très grande salle de séjour montagne ouverte avec un sol en bois brun, une cheminée standard, un manteau de cheminée en pierre et éclairage.

@Amber Frederiksen Photography
Idée de décoration pour une grande salle de séjour design ouverte avec un mur blanc, moquette, une cheminée ribbon, un manteau de cheminée en pierre et un téléviseur fixé au mur.
Idée de décoration pour une grande salle de séjour design ouverte avec un mur blanc, moquette, une cheminée ribbon, un manteau de cheminée en pierre et un téléviseur fixé au mur.
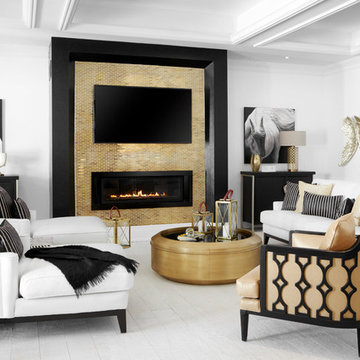
Photographer : Aristea Rizakos,
Stylist: Carmen Maier,
Designer/ Architect / Builder: Jack Celi
Cette image montre une grande salle de séjour design ouverte avec un mur blanc, parquet clair, une cheminée ribbon, un manteau de cheminée en carrelage et un téléviseur fixé au mur.
Cette image montre une grande salle de séjour design ouverte avec un mur blanc, parquet clair, une cheminée ribbon, un manteau de cheminée en carrelage et un téléviseur fixé au mur.
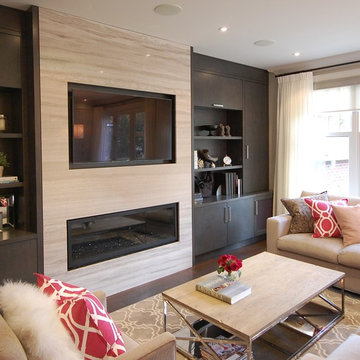
New family room addition to existing Georgian Home - Petersiel Steele Design
Idées déco pour une salle de séjour classique de taille moyenne et ouverte avec un mur beige, un téléviseur encastré, parquet foncé, une cheminée ribbon et un manteau de cheminée en pierre.
Idées déco pour une salle de séjour classique de taille moyenne et ouverte avec un mur beige, un téléviseur encastré, parquet foncé, une cheminée ribbon et un manteau de cheminée en pierre.
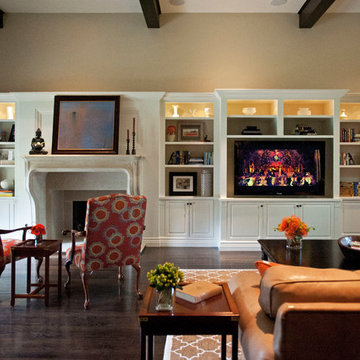
Westlake Village family room
Idées déco pour une très grande salle de séjour classique avec un mur beige, parquet foncé, une cheminée standard, un manteau de cheminée en pierre et un téléviseur encastré.
Idées déco pour une très grande salle de séjour classique avec un mur beige, parquet foncé, une cheminée standard, un manteau de cheminée en pierre et un téléviseur encastré.
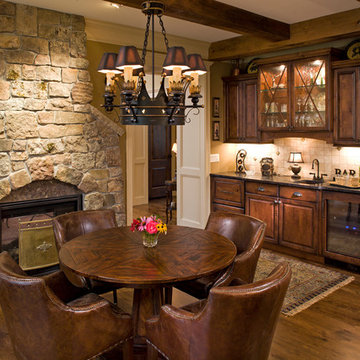
Photography: Landmark Photography
Exemple d'une grande salle de séjour chic ouverte avec un sol en bois brun, une cheminée double-face et un manteau de cheminée en pierre.
Exemple d'une grande salle de séjour chic ouverte avec un sol en bois brun, une cheminée double-face et un manteau de cheminée en pierre.
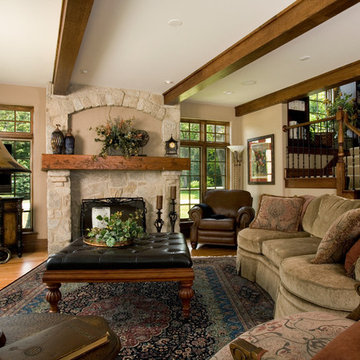
Photography by Linda Oyama Bryan. http://pickellbuilders.com. Great Room with Beamed Ceiling, Stone Fireplace and Iron Railing Staircase. Red oak hardwood floors,
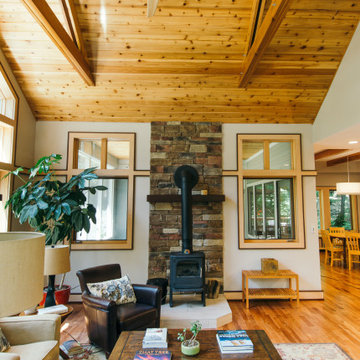
Family Room and open concept Kitchen
Aménagement d'une grande salle de séjour contemporaine ouverte avec un mur vert, un sol en bois brun, un poêle à bois, un sol marron et un plafond voûté.
Aménagement d'une grande salle de séjour contemporaine ouverte avec un mur vert, un sol en bois brun, un poêle à bois, un sol marron et un plafond voûté.
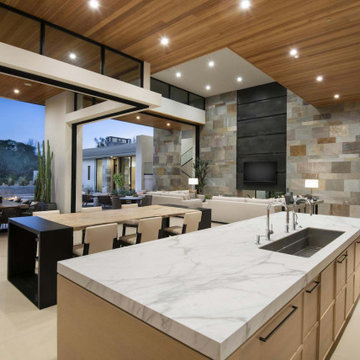
With adjacent neighbors within a fairly dense section of Paradise Valley, Arizona, C.P. Drewett sought to provide a tranquil retreat for a new-to-the-Valley surgeon and his family who were seeking the modernism they loved though had never lived in. With a goal of consuming all possible site lines and views while maintaining autonomy, a portion of the house — including the entry, office, and master bedroom wing — is subterranean. This subterranean nature of the home provides interior grandeur for guests but offers a welcoming and humble approach, fully satisfying the clients requests.
While the lot has an east-west orientation, the home was designed to capture mainly north and south light which is more desirable and soothing. The architecture’s interior loftiness is created with overlapping, undulating planes of plaster, glass, and steel. The woven nature of horizontal planes throughout the living spaces provides an uplifting sense, inviting a symphony of light to enter the space. The more voluminous public spaces are comprised of stone-clad massing elements which convert into a desert pavilion embracing the outdoor spaces. Every room opens to exterior spaces providing a dramatic embrace of home to natural environment.
Grand Award winner for Best Interior Design of a Custom Home
The material palette began with a rich, tonal, large-format Quartzite stone cladding. The stone’s tones gaveforth the rest of the material palette including a champagne-colored metal fascia, a tonal stucco system, and ceilings clad with hemlock, a tight-grained but softer wood that was tonally perfect with the rest of the materials. The interior case goods and wood-wrapped openings further contribute to the tonal harmony of architecture and materials.
Grand Award Winner for Best Indoor Outdoor Lifestyle for a Home This award-winning project was recognized at the 2020 Gold Nugget Awards with two Grand Awards, one for Best Indoor/Outdoor Lifestyle for a Home, and another for Best Interior Design of a One of a Kind or Custom Home.
At the 2020 Design Excellence Awards and Gala presented by ASID AZ North, Ownby Design received five awards for Tonal Harmony. The project was recognized for 1st place – Bathroom; 3rd place – Furniture; 1st place – Kitchen; 1st place – Outdoor Living; and 2nd place – Residence over 6,000 square ft. Congratulations to Claire Ownby, Kalysha Manzo, and the entire Ownby Design team.
Tonal Harmony was also featured on the cover of the July/August 2020 issue of Luxe Interiors + Design and received a 14-page editorial feature entitled “A Place in the Sun” within the magazine.

Named for its poise and position, this home's prominence on Dawson's Ridge corresponds to Crown Point on the southern side of the Columbia River. Far reaching vistas, breath-taking natural splendor and an endless horizon surround these walls with a sense of home only the Pacific Northwest can provide. Welcome to The River's Point.
Idées déco de salles de séjour avec une cheminée
2