Idées déco de salles de séjour avec une salle de musique et un sol en bois brun
Trier par :
Budget
Trier par:Populaires du jour
141 - 160 sur 812 photos
1 sur 3
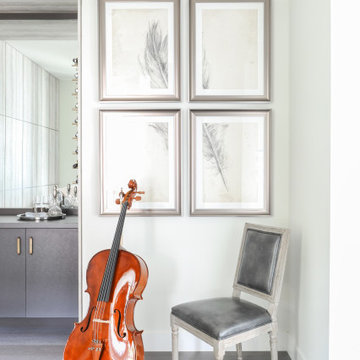
Photo: Tracey Ayton Photography
Réalisation d'une salle de séjour tradition de taille moyenne et fermée avec une salle de musique, un sol en bois brun, aucune cheminée, aucun téléviseur et un sol marron.
Réalisation d'une salle de séjour tradition de taille moyenne et fermée avec une salle de musique, un sol en bois brun, aucune cheminée, aucun téléviseur et un sol marron.
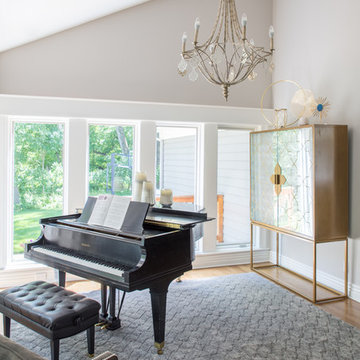
Project by Wiles Design Group. Their Cedar Rapids-based design studio serves the entire Midwest, including Iowa City, Dubuque, Davenport, and Waterloo, as well as North Missouri and St. Louis.
For more about Wiles Design Group, see here: https://wilesdesigngroup.com/
To learn more about this project, see here: https://wilesdesigngroup.com/stately-family-home
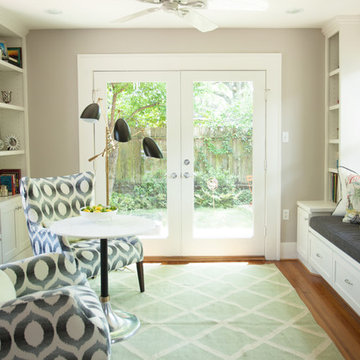
Patrick Cline
Inspiration pour une petite salle de séjour traditionnelle ouverte avec une salle de musique, un mur gris et un sol en bois brun.
Inspiration pour une petite salle de séjour traditionnelle ouverte avec une salle de musique, un mur gris et un sol en bois brun.
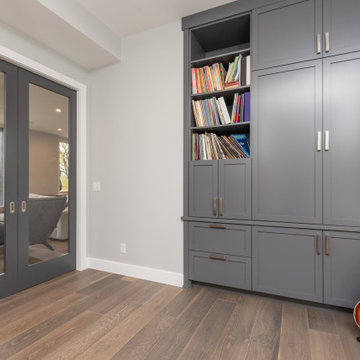
Exemple d'une salle de séjour chic de taille moyenne et fermée avec une salle de musique, un mur gris, un sol en bois brun, aucun téléviseur et un sol marron.
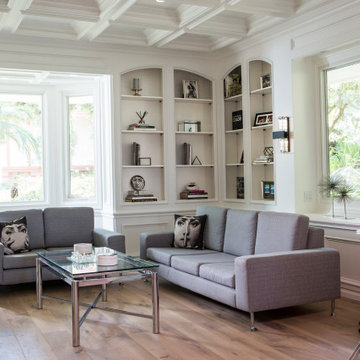
A dark wood home office converted into a light filled music room, featuring modern furniture set against a backdrop of coffered ceilings, built in bookshelves and hardwood floors.
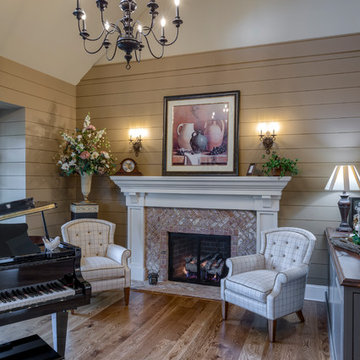
This Beautiful Country Farmhouse rests upon 5 acres among the most incredible large Oak Trees and Rolling Meadows in all of Asheville, North Carolina. Heart-beats relax to resting rates and warm, cozy feelings surplus when your eyes lay on this astounding masterpiece. The long paver driveway invites with meticulously landscaped grass, flowers and shrubs. Romantic Window Boxes accentuate high quality finishes of handsomely stained woodwork and trim with beautifully painted Hardy Wood Siding. Your gaze enhances as you saunter over an elegant walkway and approach the stately front-entry double doors. Warm welcomes and good times are happening inside this home with an enormous Open Concept Floor Plan. High Ceilings with a Large, Classic Brick Fireplace and stained Timber Beams and Columns adjoin the Stunning Kitchen with Gorgeous Cabinets, Leathered Finished Island and Luxurious Light Fixtures. There is an exquisite Butlers Pantry just off the kitchen with multiple shelving for crystal and dishware and the large windows provide natural light and views to enjoy. Another fireplace and sitting area are adjacent to the kitchen. The large Master Bath boasts His & Hers Marble Vanity’s and connects to the spacious Master Closet with built-in seating and an island to accommodate attire. Upstairs are three guest bedrooms with views overlooking the country side. Quiet bliss awaits in this loving nest amiss the sweet hills of North Carolina.
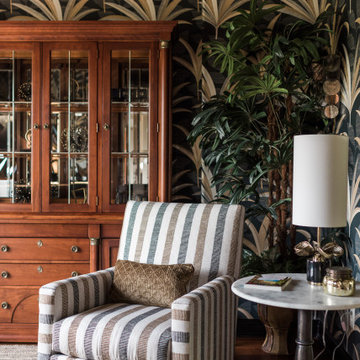
This home designed by our Indianapolis studio is a haven of unique design. It features a swanky music room lounge that we designed with bold botanicals and warm woods. The intimate hearth room flaunts floor-to-ceiling wainscot in smokey, soft blue and a cobblestone fireplace, while the powder room was given a bold, dramatic makeover with printed wallpaper.
Photographer - Sarah Shields Photography
---
Project completed by Wendy Langston's Everything Home interior design firm, which serves Carmel, Zionsville, Fishers, Westfield, Noblesville, and Indianapolis.
For more about Everything Home, click here: https://everythinghomedesigns.com/
To learn more about this project, click here:
https://everythinghomedesigns.com/portfolio/jazzing-it-up/
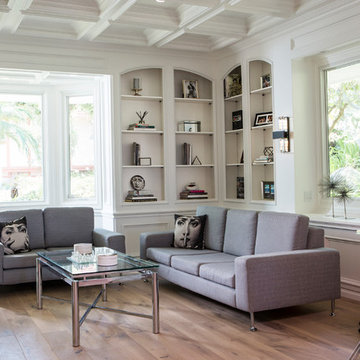
Exemple d'une grande salle de séjour tendance avec une salle de musique, un mur blanc, un sol en bois brun et un sol marron.
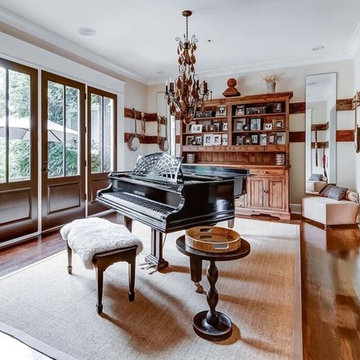
Idée de décoration pour une salle de séjour champêtre de taille moyenne avec une salle de musique, un mur beige, un sol en bois brun et aucun téléviseur.
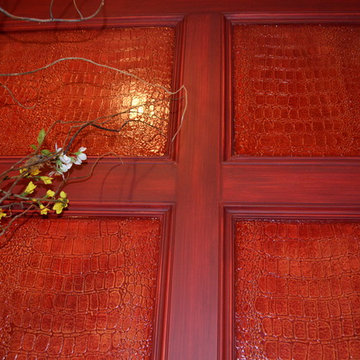
This was once a dated paneled wall surface. We gave new life to this space with the application of a luxurious, red toned crocodile texture. We also glazed the wood work in this paneled room, in keeping with the color of the crocodile texture. Copyright © 2016 The Artists Hands
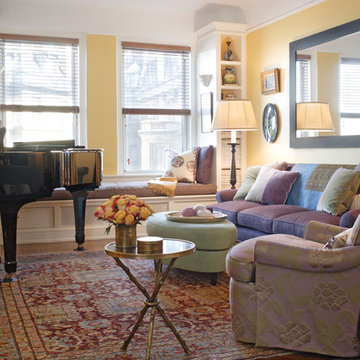
Steven Mays Photography
Exemple d'une salle de séjour chic de taille moyenne et fermée avec une salle de musique, un mur jaune, un sol en bois brun, aucune cheminée et aucun téléviseur.
Exemple d'une salle de séjour chic de taille moyenne et fermée avec une salle de musique, un mur jaune, un sol en bois brun, aucune cheminée et aucun téléviseur.
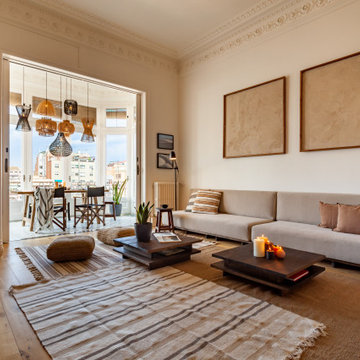
Sala de estar integrado con Galeria / Comedor
Sala d'estar integrat amb Galeria / Menjador
Living room integrated with Gallery / Dining room
Exemple d'une grande salle de séjour exotique ouverte avec une salle de musique, un mur marron, un sol en bois brun et un téléviseur fixé au mur.
Exemple d'une grande salle de séjour exotique ouverte avec une salle de musique, un mur marron, un sol en bois brun et un téléviseur fixé au mur.
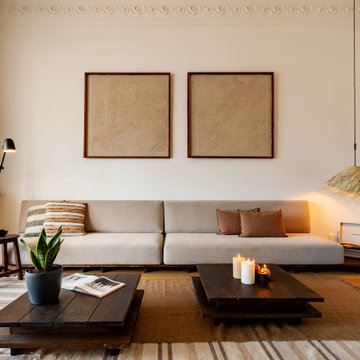
Detalle Art Wall en pared hecho a mano, textura en mortero coloreado inspiración de los colores & texturas de las dunas de Atins (Brasil)
Art Wall detail on handmade wall, texture in colored mortar inspired by the colors & textures of the Atins dunes (Brazil)
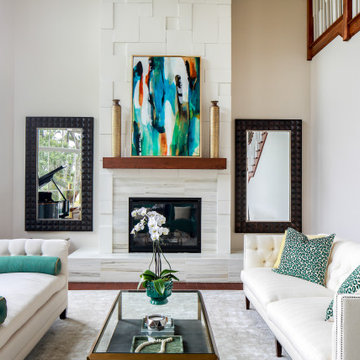
At every turn in their house, the homeowners wanted unique finishes and features to catch your eye. Every room has its own sense of scale and proportion with a material palette that accentuates it and at the same time allows it to blend with the rest as one composition. This can be seen in the 25’ tall living room with its Coronado stone clad fireplace, in the round dining room with its domed painted ceiling that looks onto the feature oak tree, and in the kitchen/keeping room with its blend of art stone walls, natural wood stained cabinets and beams. To top it off, is a man cave with a unique bar area and an illuminating countertop of “Caesarstone Concetto Brown Agate” back-lit with LED lighting. From an energy savings standpoint, LED lighting is used throughout, and a solar panel system is installed on much of the south facing roof that supplements the home’s energy consumption. All in all this home exceeds the owners’ desires and expectations for their dream home.
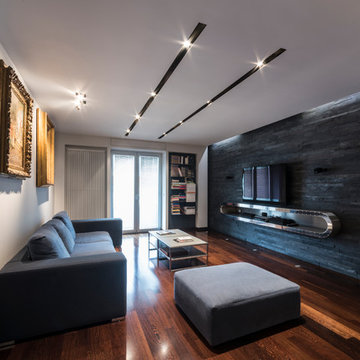
Inspiration pour une salle de séjour design de taille moyenne et fermée avec une salle de musique, un mur noir, un sol en bois brun et un téléviseur encastré.
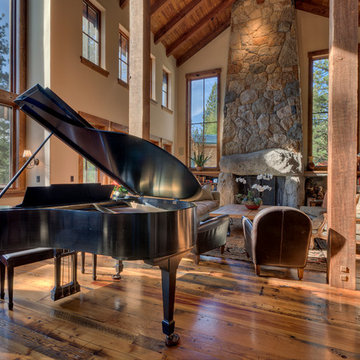
Exemple d'une grande salle de séjour montagne ouverte avec une salle de musique, un mur beige, un sol en bois brun, une cheminée standard, un manteau de cheminée en pierre, aucun téléviseur et un sol marron.
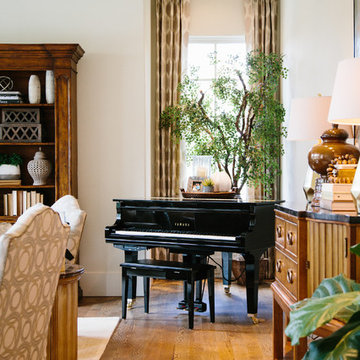
Inspiration pour une salle de séjour traditionnelle de taille moyenne et fermée avec une salle de musique, un mur blanc et un sol en bois brun.
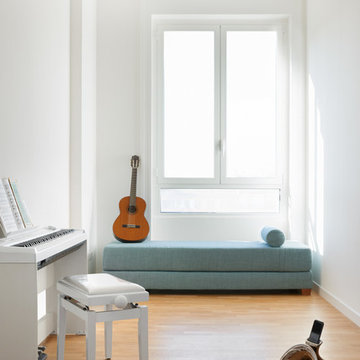
Ensemble Foto
Idées déco pour une salle de séjour moderne fermée avec une salle de musique, un mur blanc et un sol en bois brun.
Idées déco pour une salle de séjour moderne fermée avec une salle de musique, un mur blanc et un sol en bois brun.
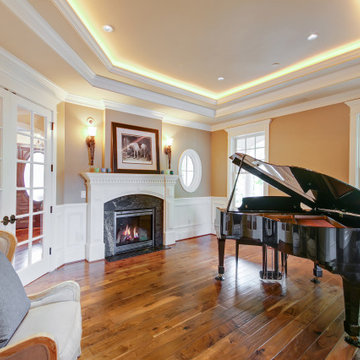
Idée de décoration pour une grande salle de séjour victorienne ouverte avec une salle de musique, un mur marron, un sol en bois brun, une cheminée standard, un manteau de cheminée en pierre de parement, un plafond décaissé et boiseries.
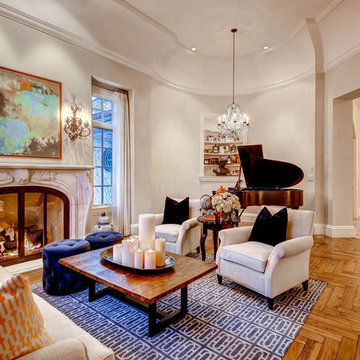
Idée de décoration pour une très grande salle de séjour tradition ouverte avec une salle de musique, un mur beige, un sol en bois brun, une cheminée standard, un manteau de cheminée en pierre et aucun téléviseur.
Idées déco de salles de séjour avec une salle de musique et un sol en bois brun
8