Salle de Séjour
Trier par :
Budget
Trier par:Populaires du jour
61 - 80 sur 602 photos
1 sur 3
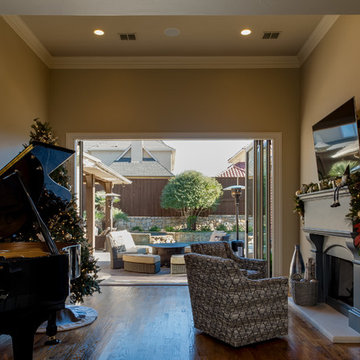
Centor and ProVia patio doors in Frisco, TX.
Centor Integrated Folding doors are absolutely designed for luxury living. Centor folding doors are available in a wide range of configurations, spanning an opening up to 30' 2-3/4" wide. The clean design and hidden hardware create a gallery-quality frame around your view.
This design is available in with a natural wood interior and an aluminum exterior for long-lasting performance (or choose all-aluminum). Enjoy years of high performance with adjustable hardware that keeps operating smoothly.
The world's first integrated door. Hidden hardware for a clean and elegant design. Thermally-improved frame and panels. Choose double or triple-glazed glass.
Customize by choosing from a wide variety of colors and accessories. Protected by a 10-Year Limited Warranty.
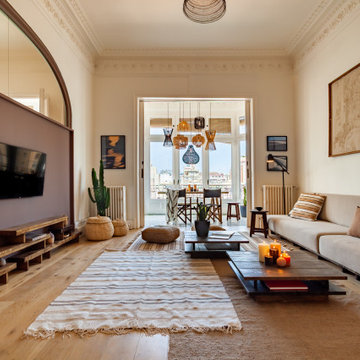
Sala de estar integrado con Galeria / Comedor
Sala d'estar integrat amb Galeria / Menjador
Living room integrated with Gallery / Dining room
Idées déco pour une grande salle de séjour exotique ouverte avec une salle de musique, un mur marron, un sol en bois brun et un téléviseur fixé au mur.
Idées déco pour une grande salle de séjour exotique ouverte avec une salle de musique, un mur marron, un sol en bois brun et un téléviseur fixé au mur.

The flow of space throughout is defined by the subtle collision of angled geometries creating informal, individual living spaces oriented to particular views of the landscape.
photos by Chris Kendall
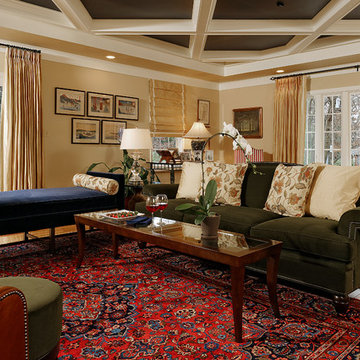
Comfortable and elegant upholstered furniture was coordinated with their existing rugs. The window placement looks fabulous now - originally, the windows were misplaced disturbing the balance of the room.
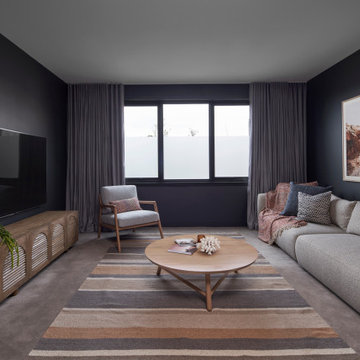
Exemple d'une grande salle de séjour tendance ouverte avec une salle de musique, un mur gris, moquette, aucune cheminée, un téléviseur fixé au mur et un sol marron.
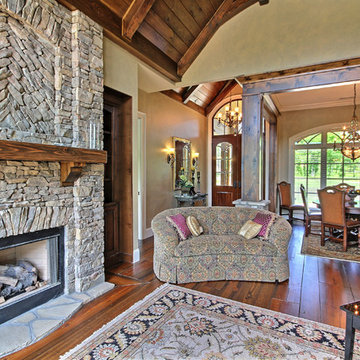
KMPICS.COM
Idée de décoration pour une grande salle de séjour tradition ouverte avec une salle de musique, un mur beige, parquet foncé, une cheminée ribbon, un manteau de cheminée en pierre et un téléviseur fixé au mur.
Idée de décoration pour une grande salle de séjour tradition ouverte avec une salle de musique, un mur beige, parquet foncé, une cheminée ribbon, un manteau de cheminée en pierre et un téléviseur fixé au mur.
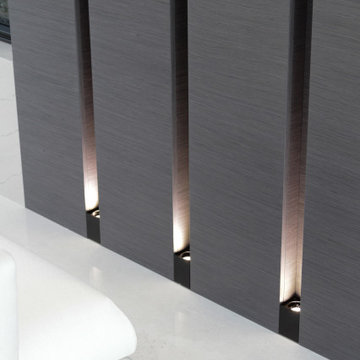
Custom Fireplace Enclosure, Grey Oak
Cette image montre une grande salle de séjour design ouverte avec une salle de musique, un mur blanc, parquet clair, une cheminée standard, un téléviseur fixé au mur, un sol beige et un plafond à caissons.
Cette image montre une grande salle de séjour design ouverte avec une salle de musique, un mur blanc, parquet clair, une cheminée standard, un téléviseur fixé au mur, un sol beige et un plafond à caissons.
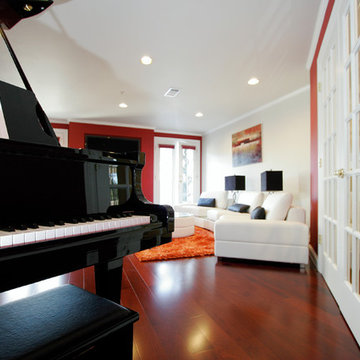
Incredible Renovations attic conversion party room after photos.
Idée de décoration pour une grande salle de séjour design ouverte avec une salle de musique, un mur rouge et un téléviseur fixé au mur.
Idée de décoration pour une grande salle de séjour design ouverte avec une salle de musique, un mur rouge et un téléviseur fixé au mur.

Our Carmel design-build studio was tasked with organizing our client’s basement and main floor to improve functionality and create spaces for entertaining.
In the basement, the goal was to include a simple dry bar, theater area, mingling or lounge area, playroom, and gym space with the vibe of a swanky lounge with a moody color scheme. In the large theater area, a U-shaped sectional with a sofa table and bar stools with a deep blue, gold, white, and wood theme create a sophisticated appeal. The addition of a perpendicular wall for the new bar created a nook for a long banquette. With a couple of elegant cocktail tables and chairs, it demarcates the lounge area. Sliding metal doors, chunky picture ledges, architectural accent walls, and artsy wall sconces add a pop of fun.
On the main floor, a unique feature fireplace creates architectural interest. The traditional painted surround was removed, and dark large format tile was added to the entire chase, as well as rustic iron brackets and wood mantel. The moldings behind the TV console create a dramatic dimensional feature, and a built-in bench along the back window adds extra seating and offers storage space to tuck away the toys. In the office, a beautiful feature wall was installed to balance the built-ins on the other side. The powder room also received a fun facelift, giving it character and glitz.
---
Project completed by Wendy Langston's Everything Home interior design firm, which serves Carmel, Zionsville, Fishers, Westfield, Noblesville, and Indianapolis.
For more about Everything Home, see here: https://everythinghomedesigns.com/
To learn more about this project, see here:
https://everythinghomedesigns.com/portfolio/carmel-indiana-posh-home-remodel
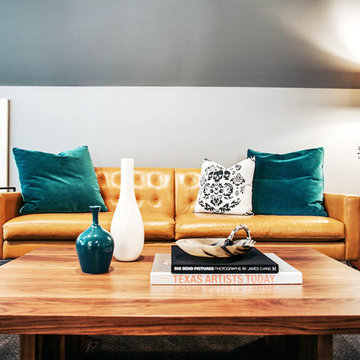
design by Pulp Design Studios | http://pulpdesignstudios.com/
Pulp Design Studios selected all finishes and furnishings in this attic retreat renovation. Working in a clean, yet collected style, Pulp created a unique space for this client to explore their love of music.
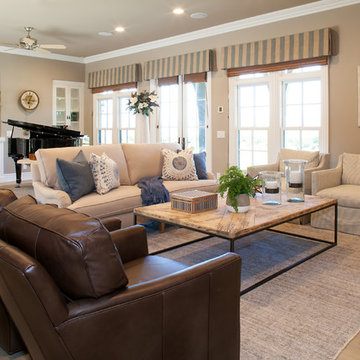
Cette photo montre une salle de séjour chic de taille moyenne et ouverte avec une salle de musique, un mur marron, parquet clair et un téléviseur fixé au mur.
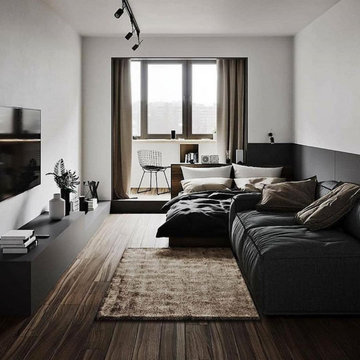
Réalisation d'une très grande salle de séjour mansardée ou avec mezzanine minimaliste avec une salle de musique, un mur blanc, parquet foncé, cheminée suspendue, un téléviseur fixé au mur et un sol marron.
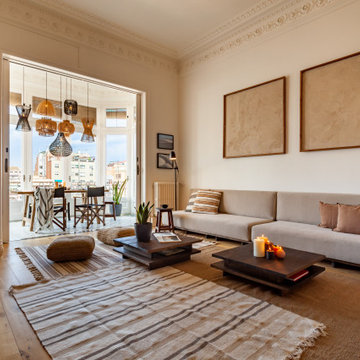
Sala de estar integrado con Galeria / Comedor
Sala d'estar integrat amb Galeria / Menjador
Living room integrated with Gallery / Dining room
Exemple d'une grande salle de séjour exotique ouverte avec une salle de musique, un mur marron, un sol en bois brun et un téléviseur fixé au mur.
Exemple d'une grande salle de séjour exotique ouverte avec une salle de musique, un mur marron, un sol en bois brun et un téléviseur fixé au mur.

The home's great room with the staircase that leads to the owner's study. The beams are giant gluelams but highlight the structure of the home.
Aménagement d'une grande salle de séjour craftsman ouverte avec une salle de musique, un mur beige, moquette, une cheminée standard, un manteau de cheminée en pierre, un téléviseur fixé au mur et un sol multicolore.
Aménagement d'une grande salle de séjour craftsman ouverte avec une salle de musique, un mur beige, moquette, une cheminée standard, un manteau de cheminée en pierre, un téléviseur fixé au mur et un sol multicolore.
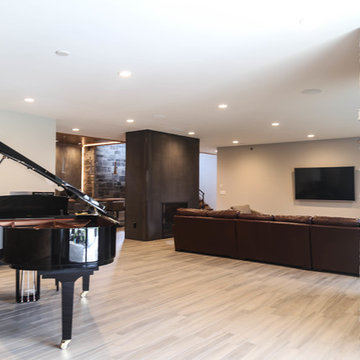
Idée de décoration pour une grande salle de séjour tradition ouverte avec une salle de musique, un mur blanc, un sol en carrelage de porcelaine, une cheminée double-face, un manteau de cheminée en métal, un téléviseur fixé au mur et un sol beige.
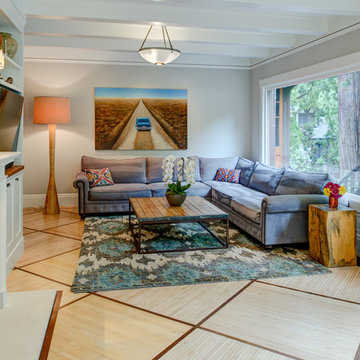
Exemple d'une salle de séjour éclectique de taille moyenne et ouverte avec un mur gris, parquet clair, une cheminée standard, un manteau de cheminée en bois, un téléviseur fixé au mur, un sol beige et une salle de musique.
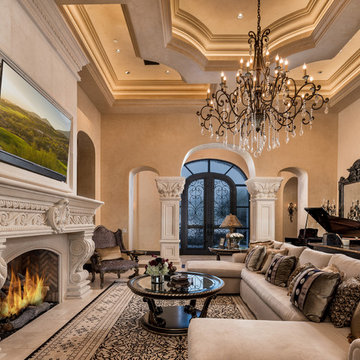
Modern and traditional living room with high coffered ceilings and a custom made cast stone fireplace.
Inspiration pour une très grande salle de séjour traditionnelle ouverte avec une salle de musique, un mur beige, parquet foncé, une cheminée standard, un manteau de cheminée en pierre, un téléviseur fixé au mur et un sol marron.
Inspiration pour une très grande salle de séjour traditionnelle ouverte avec une salle de musique, un mur beige, parquet foncé, une cheminée standard, un manteau de cheminée en pierre, un téléviseur fixé au mur et un sol marron.
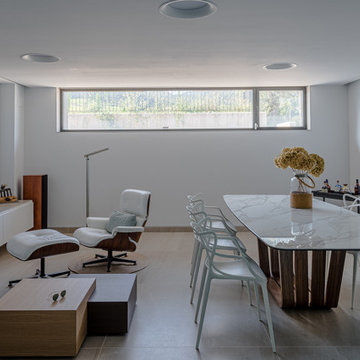
La vivienda está ubicada en el término municipal de Bareyo, en una zona eminentemente rural. El proyecto busca la máxima integración paisajística y medioambiental, debido a su localización y a las características de la arquitectura tradicional de la zona. A ello contribuye la decisión de desarrollar todo el programa en un único volumen rectangular, con su lado estrecho perpendicular a la pendiente del terreno, y de una única planta sobre rasante, la cual queda visualmente semienterrada, y abriendo los espacios a las orientaciones más favorables y protegiéndolos de las más duras.
Además, la materialidad elegida, una base de piedra sólida, los entrepaños cubiertos con paneles de gran formato de piedra negra, y la cubierta a dos aguas, con tejas de pizarra oscura, aportan tonalidades coherentes con el lugar, reflejándose de una manera actualizada.
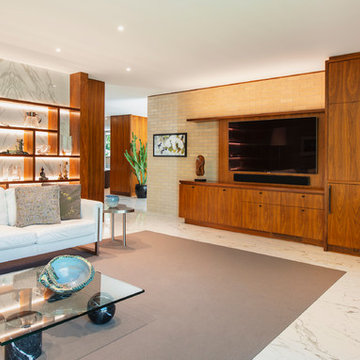
New back-lit marble & walnut display shelving was installed along with a media center and wood storage adjacent to the large brick fireplace (not shown in photo).
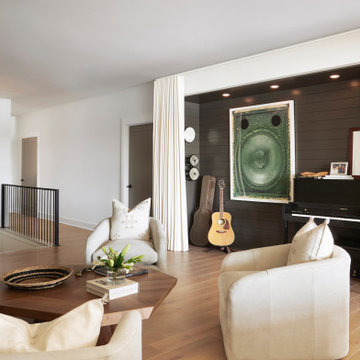
This design involved a renovation and expansion of the existing home. The result is to provide for a multi-generational legacy home. It is used as a communal spot for gathering both family and work associates for retreats. ADA compliant.
Photographer: Zeke Ruelas
4